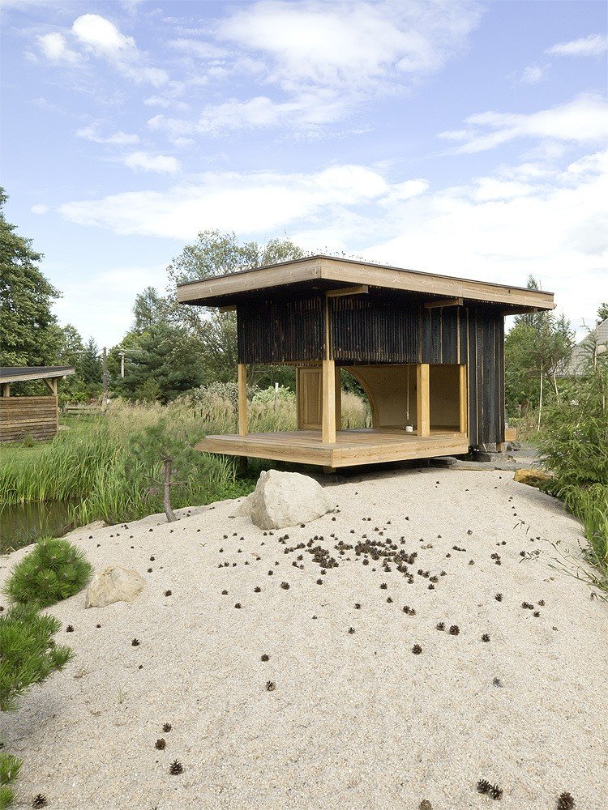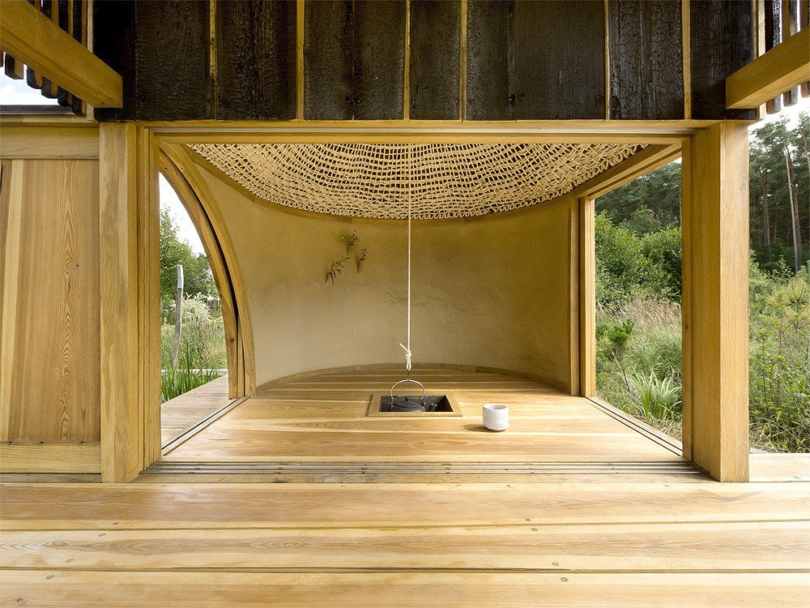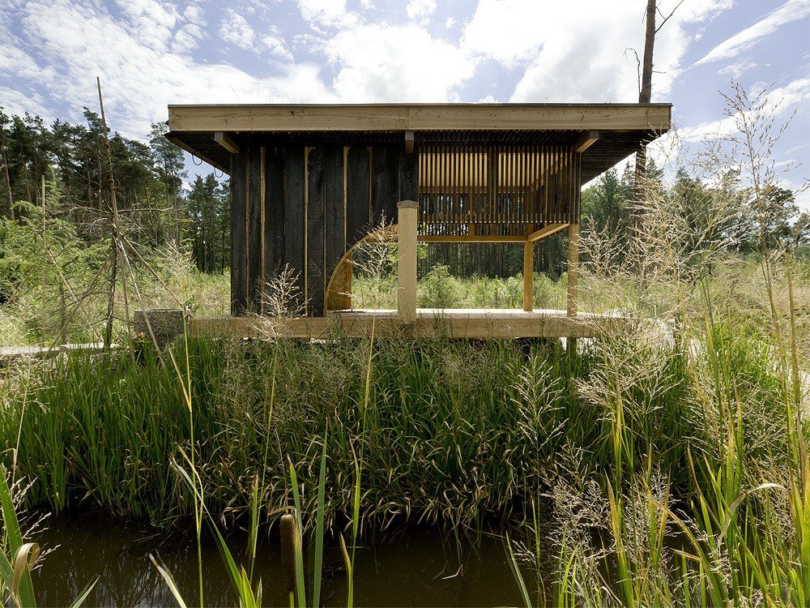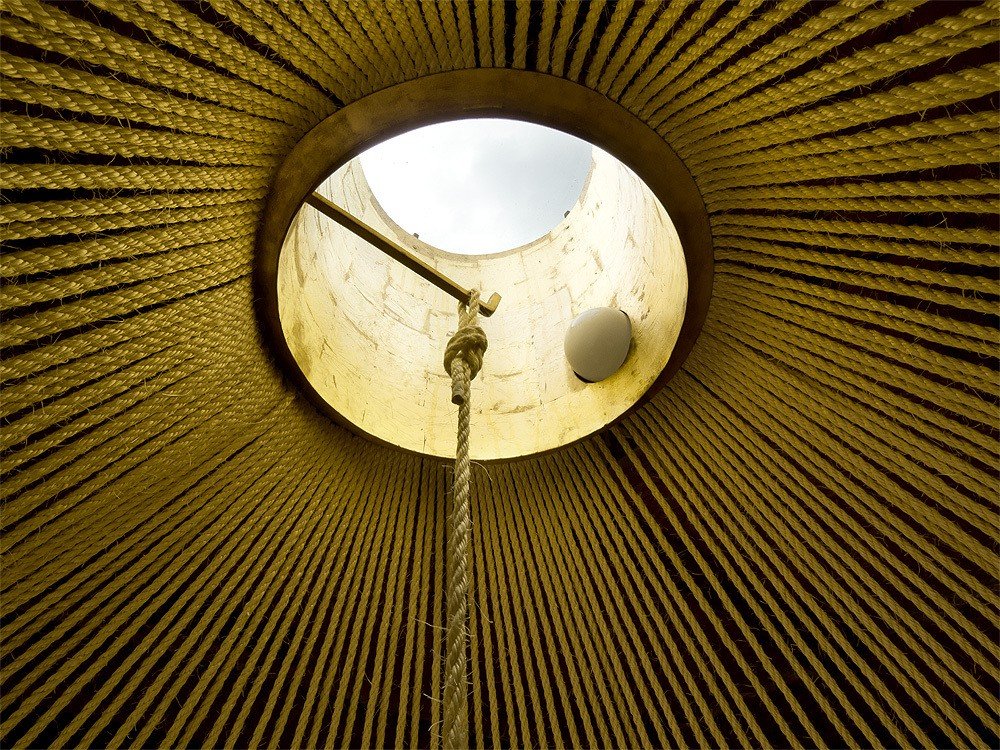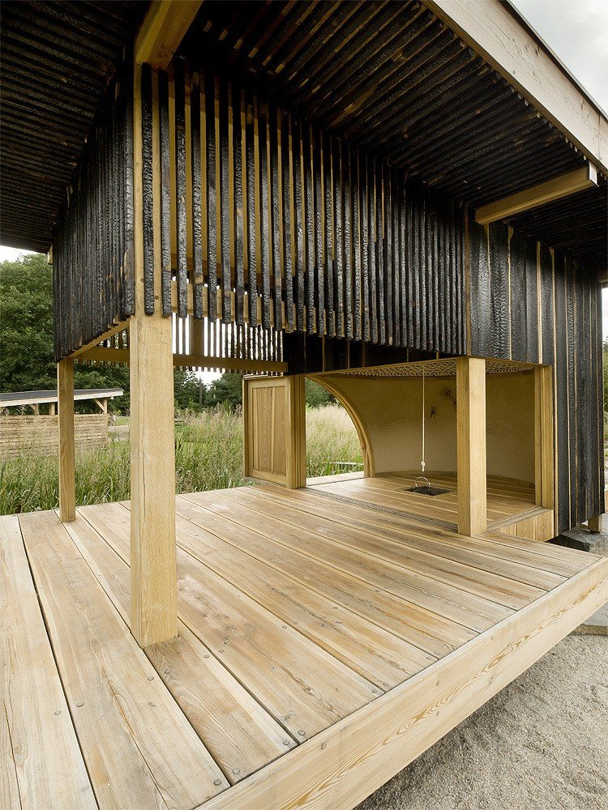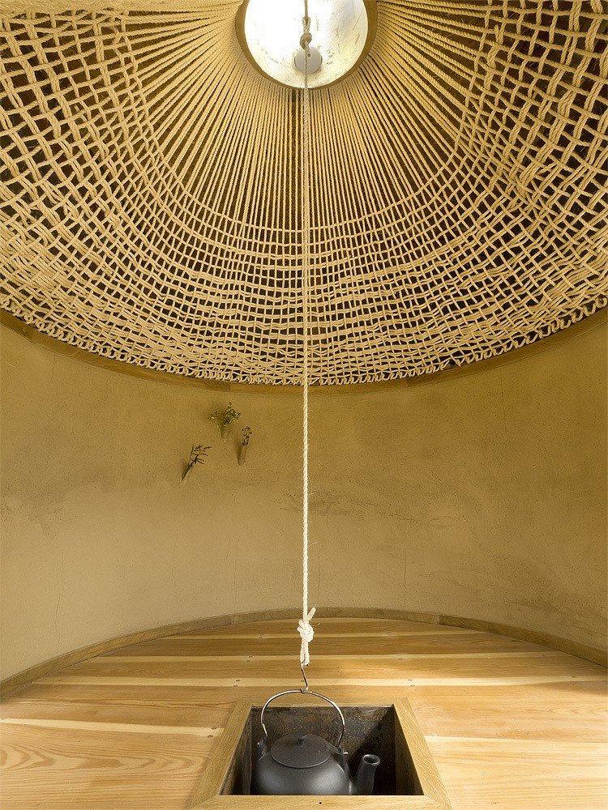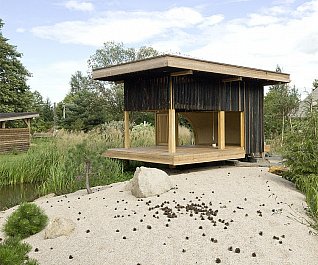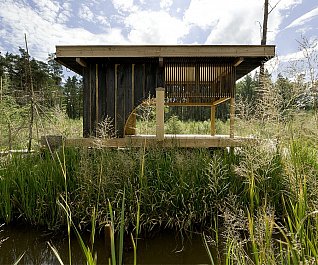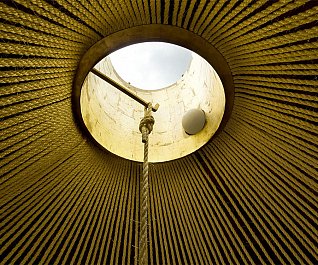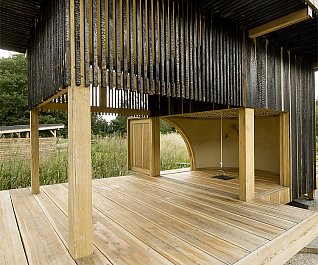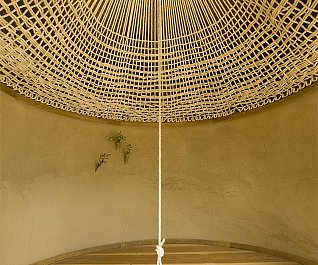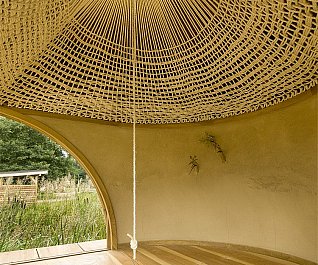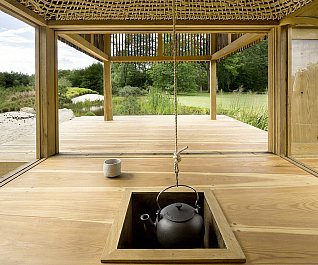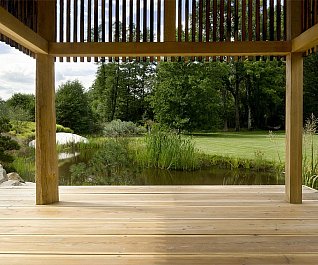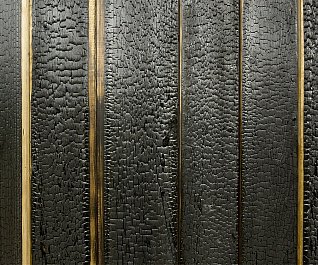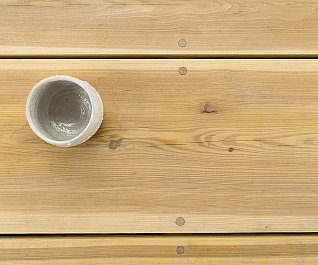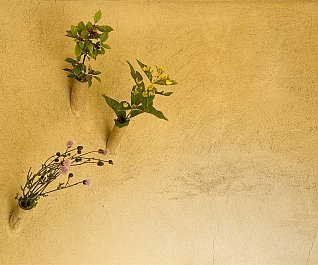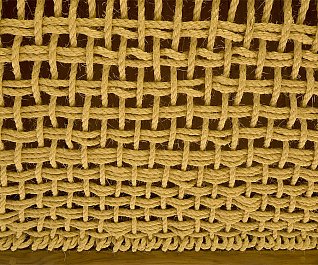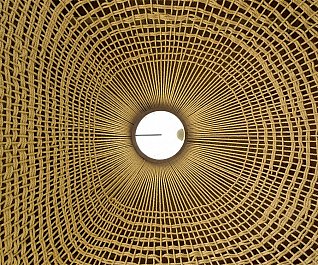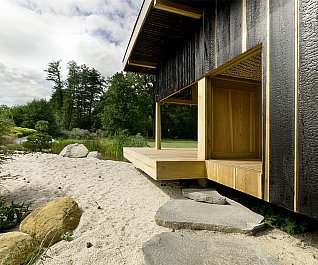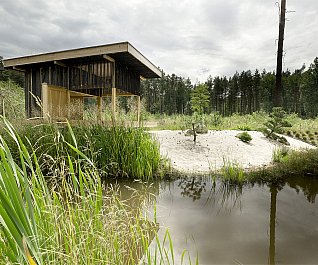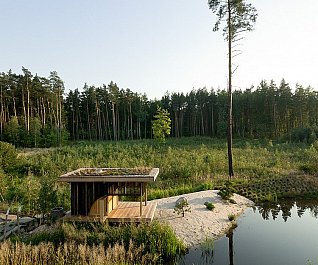A large flourishing garden blends into the nearby pine forest and surrounds the Black Teahouse, an architectural treat that so wonderfully reflects off of the small dark lake nearby almost creating a fairytale come to life. A1 Architects designed it as a small place for guests to meet and have a cup of tea in Ceska Lipa, Czech Republic. The sliding doors bring a whole new visual to how one views the interior and the surrounding landscape. The sunlight dances around with the shadows through the skylight when the tea house is closed. Knitted geometry of cone soffit made from sisal ropes dangle down covering the entire ceiling. The rounded wall with clay plaster combines the three bamboo vases that’s nostalgic of the Japanese Tokonoma, a niche for caligraphy and flowers. The hearth is the main highlight of the room in which a fluid energy flows to the large planked veranda. The green roof and the structure’s charred larch covering allows it to easily become a natural part of the environment.
Tags: teahouses


