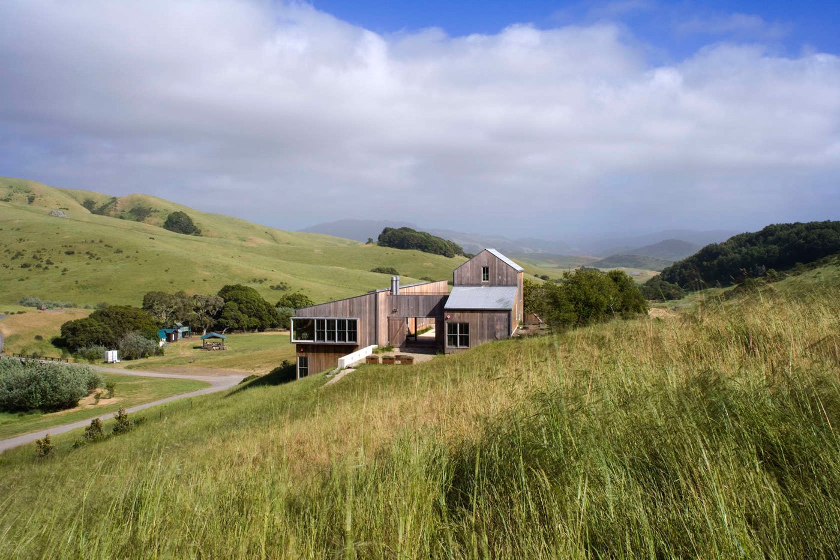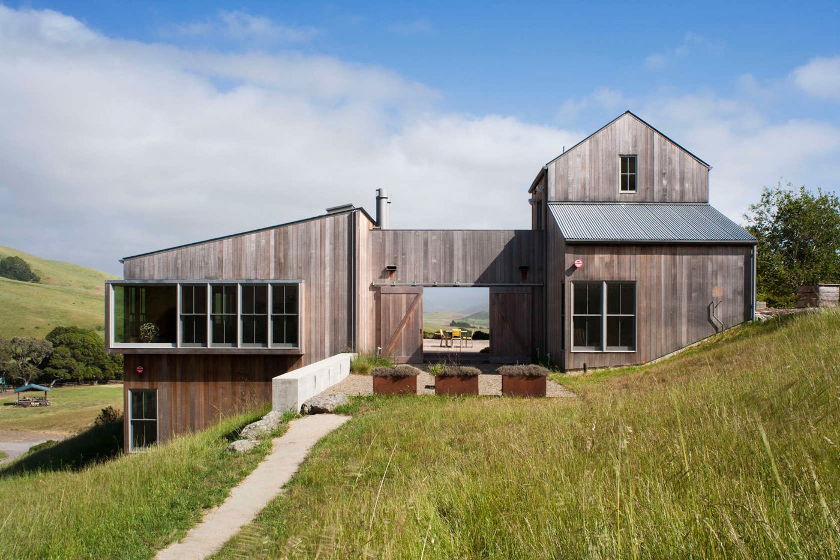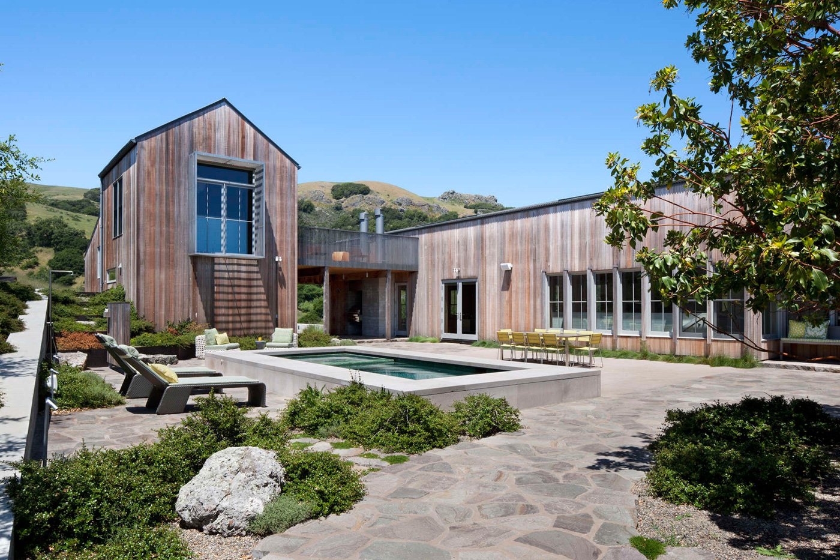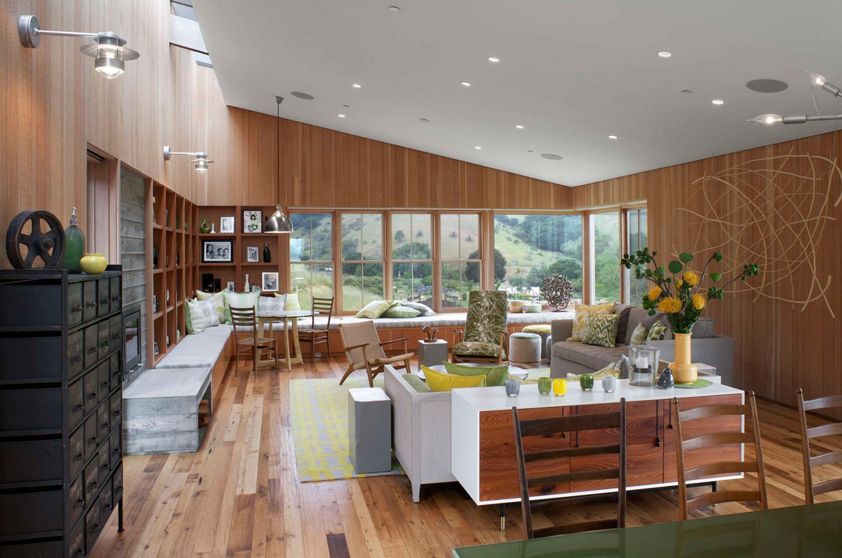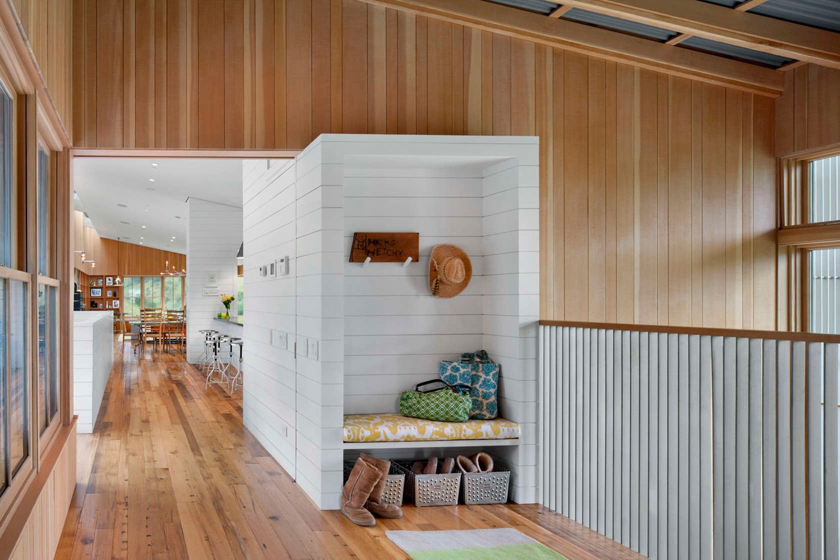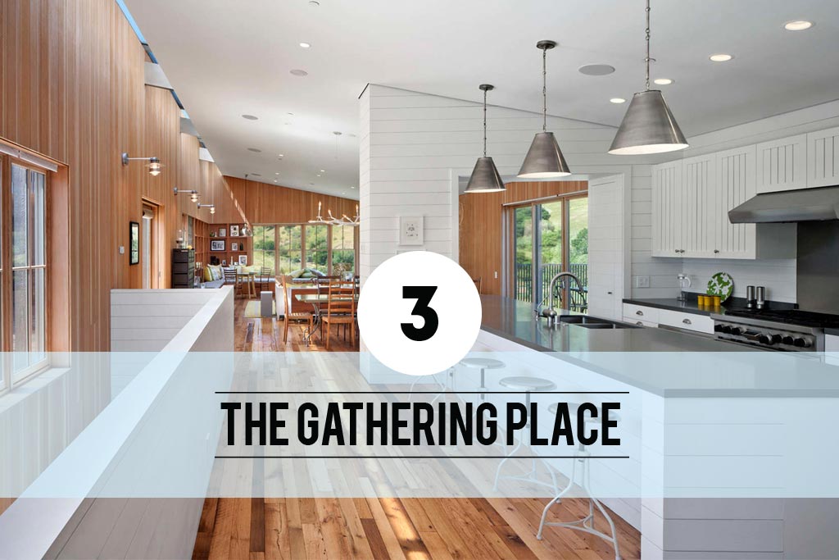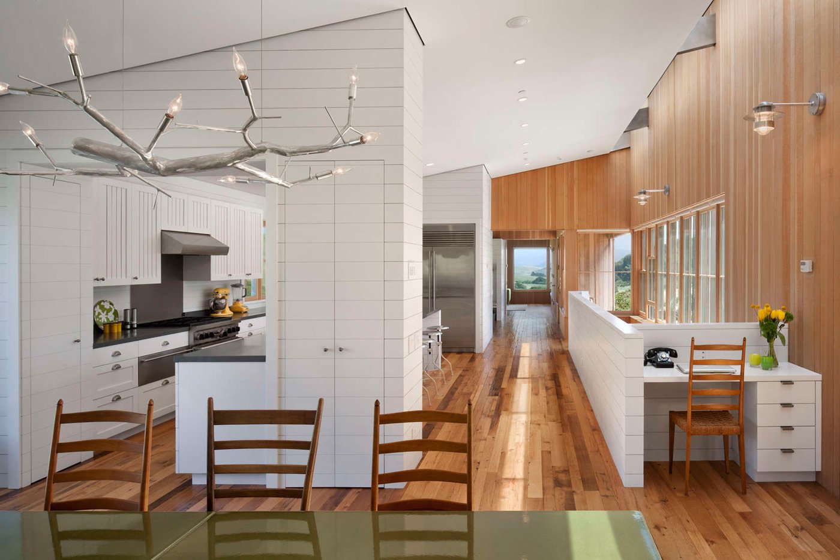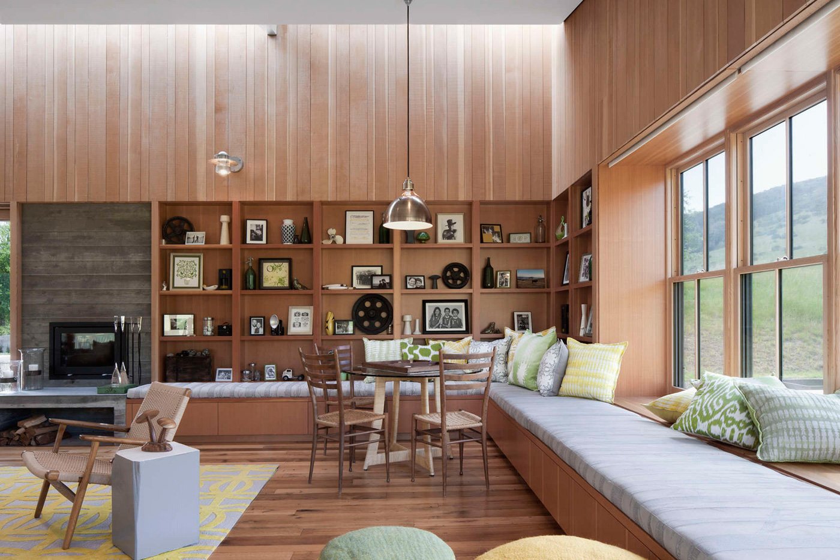This Turnbull Griffin Haesloop Architects house was designed for a large family in Marin County, California. Spacious and rich in features, the ranch serves as a home base for the extended family. The kitchen and dining area seats 16 people, and there are multiple bunks to sleep a crowd. The stone courtyard is expansive enough to welcome everyone outside, where they can enjoy the plunge pool, the hot tub, and a view of Mount Tamalpais in the distance. However grand, the homestead is also sustainable. The facade is made of locally sourced Western red cedar and topped with a corrugated zinc roof. Large windows bring in natural lighting, and stainless steel sunshades provide passive temperature control. The home is powered by a remote photovoltaic array and outfitted with high R-value insulation, zoned radiant heat, passive cooling, rainwater toilet flushing, and salvaged wood flooring. All in all, there’s no question about it; this West Coast home is both a traditional gathering place and an environmental powerhouse.


