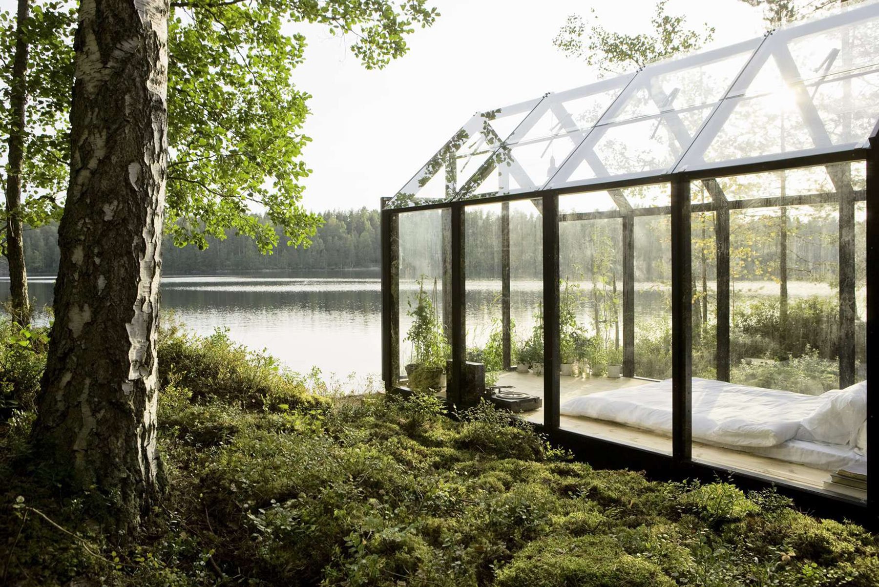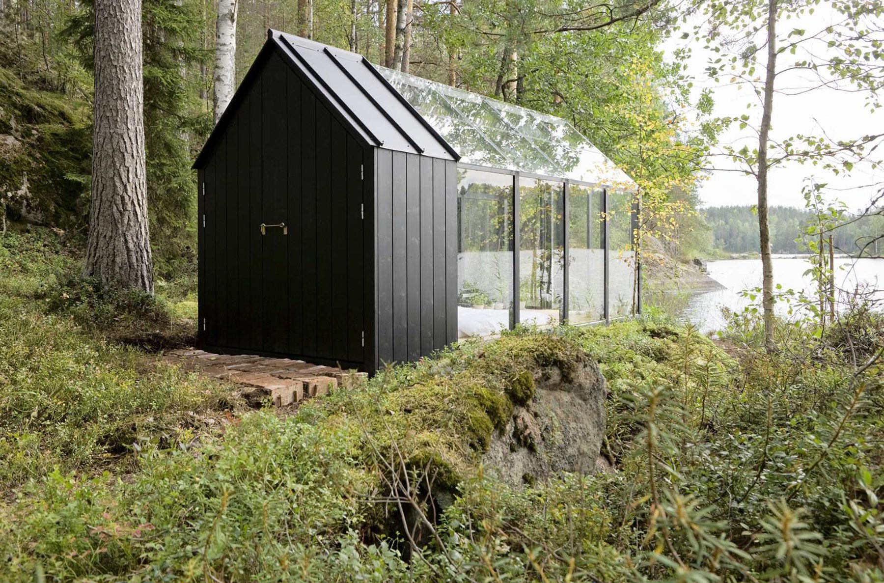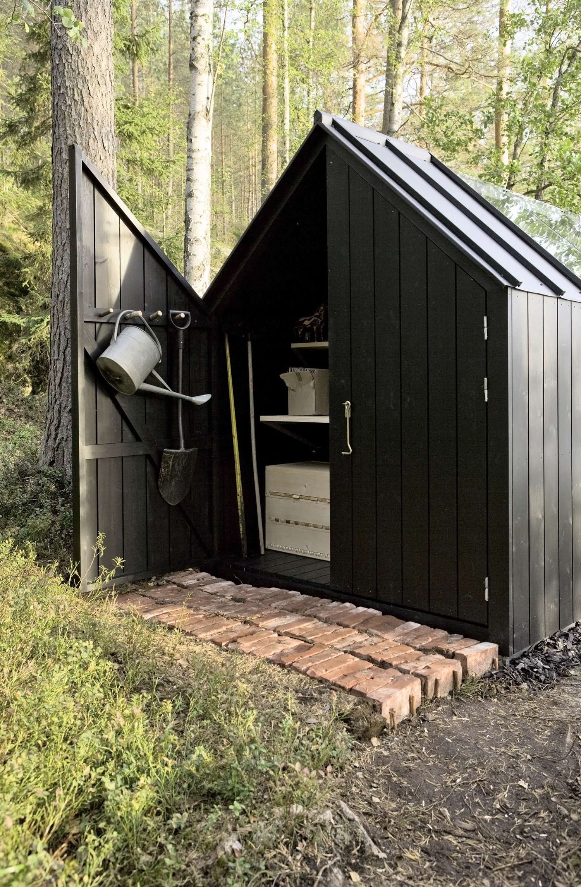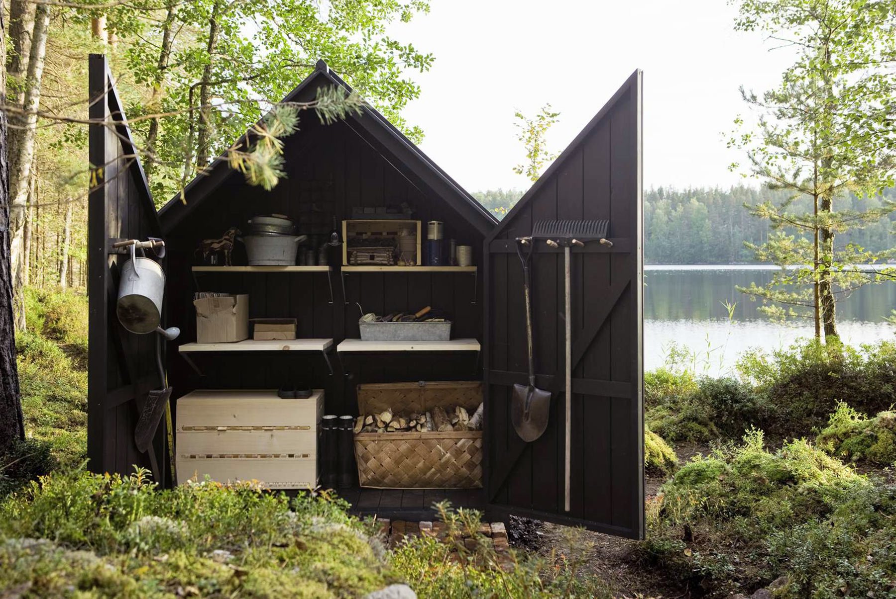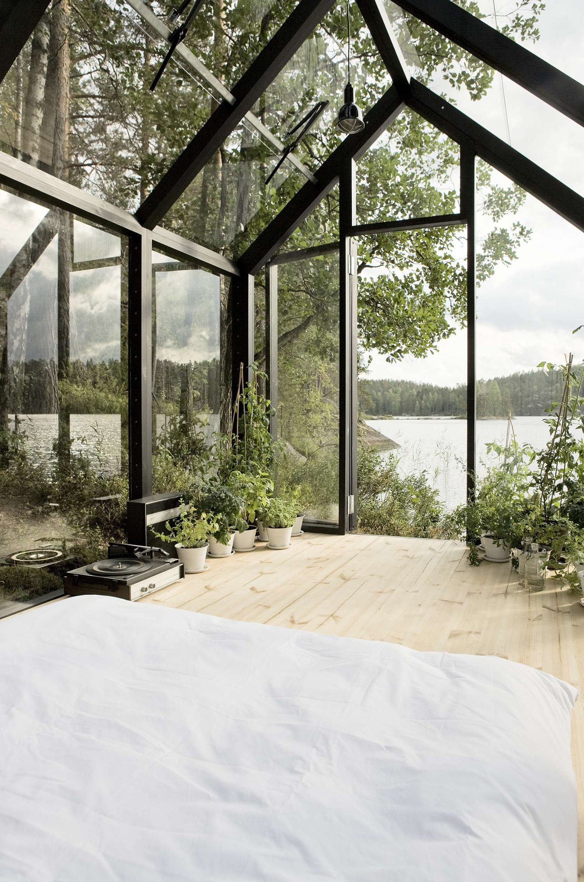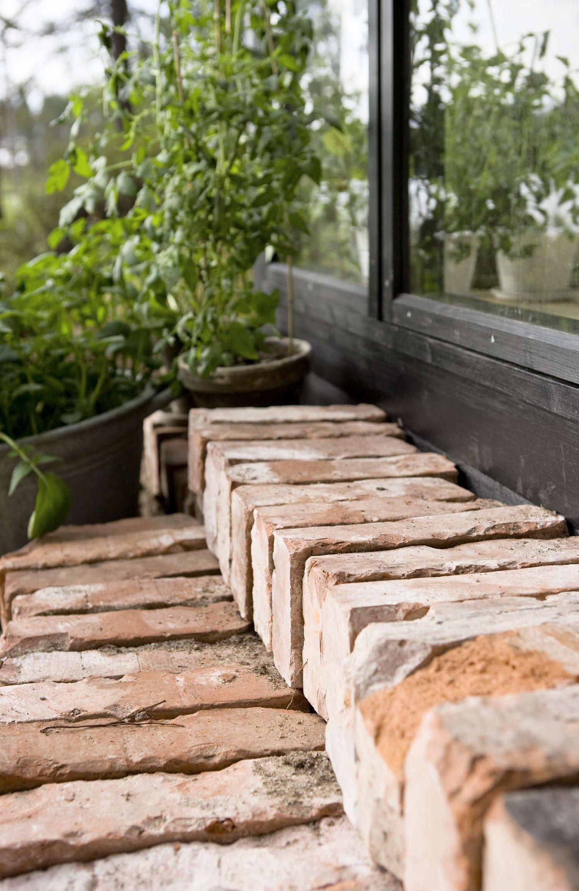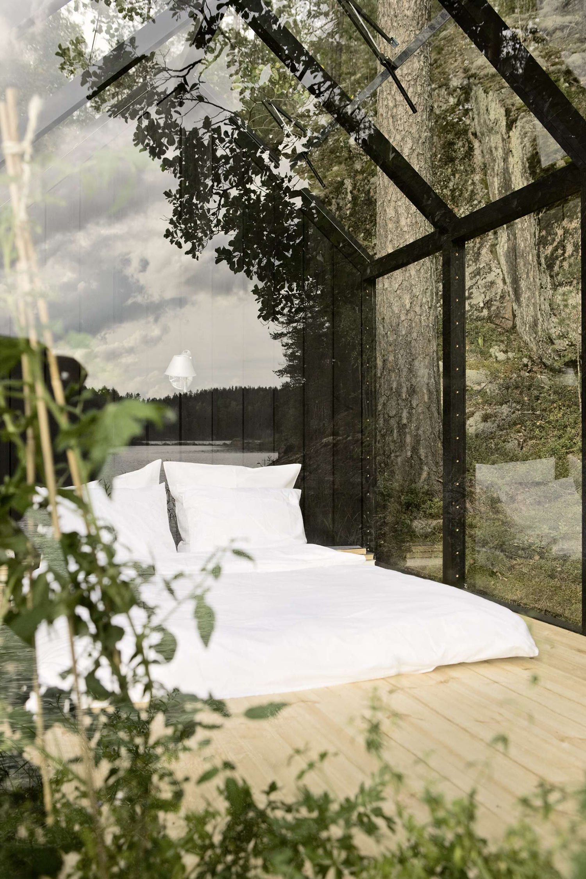This simple Scandinavian garden shed was styled by the Finnish designer Linda Bergroth as her personal summer retreat. Her version is customized with black painted cladding, naturally finished wooden floors, solar panels and a reading light, and a brick pathway and steps. Sparingly decorated, the small space contains just what the designer needs to relax: a bed, books, a record player and speaker, and potted plants. Facing the lake, the glass-lined cottage foregrounds nature and promises a magical getaway.
Originally designed by Ville Hara of Avanto Architects, the prefabricated structure was created for Kekkilä’s Home & Garden collection. The out-building was intended as a combined greenhouse and storage unit that can be assembled with a screwdriver. Made of Finnish pine and safety glass, the shelter is in the shape of a typical shed: rectangular with a gabled roof. Yet, the glazed glass walls and greenhouse shelves (not shown in this version) reveal it to be dual-function space. To make the construction as versatile as possible, Hara added folding shelves to the base design. Inspired by old-fashioned sewing, tool, and tackle boxes, the shelving can be expanded and collapsed in a way that’s nostalgic and space-efficient. Photography by Arsi Ikäheimonen


