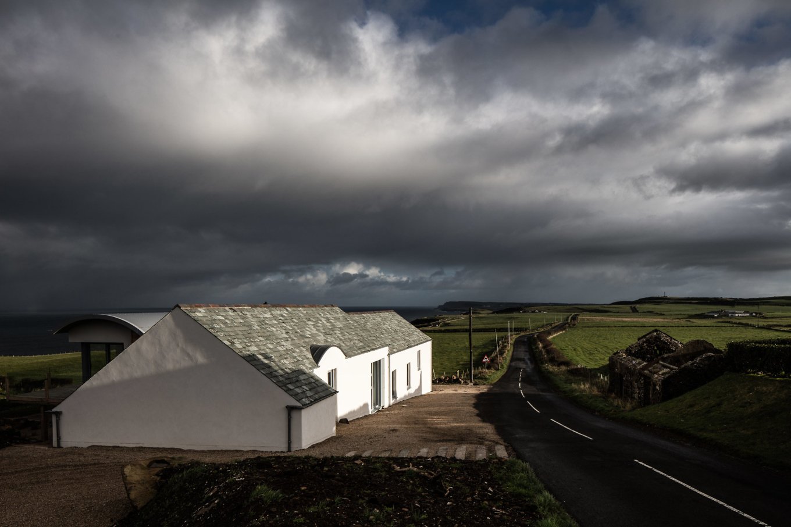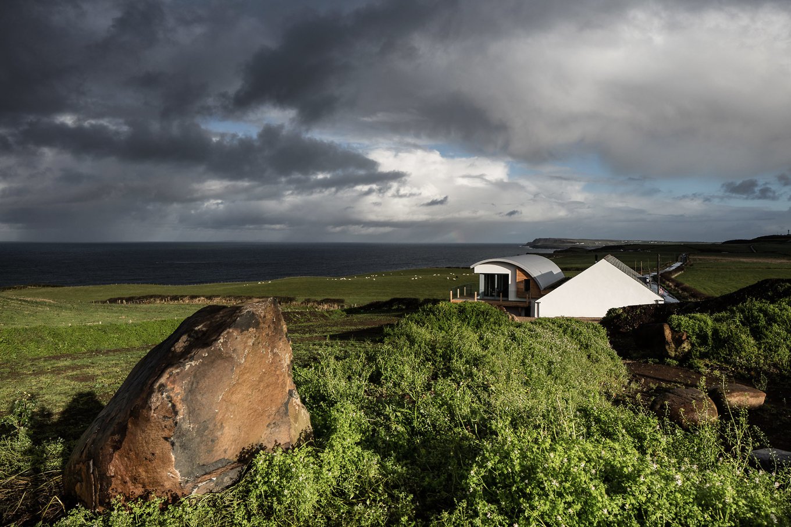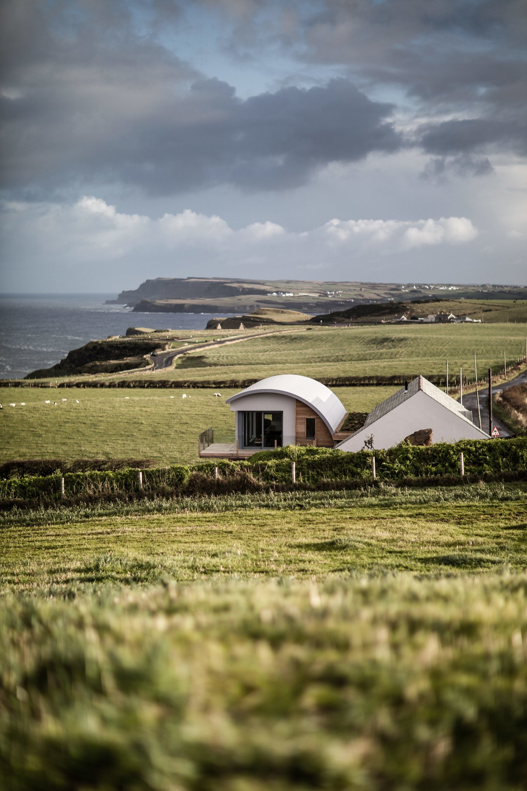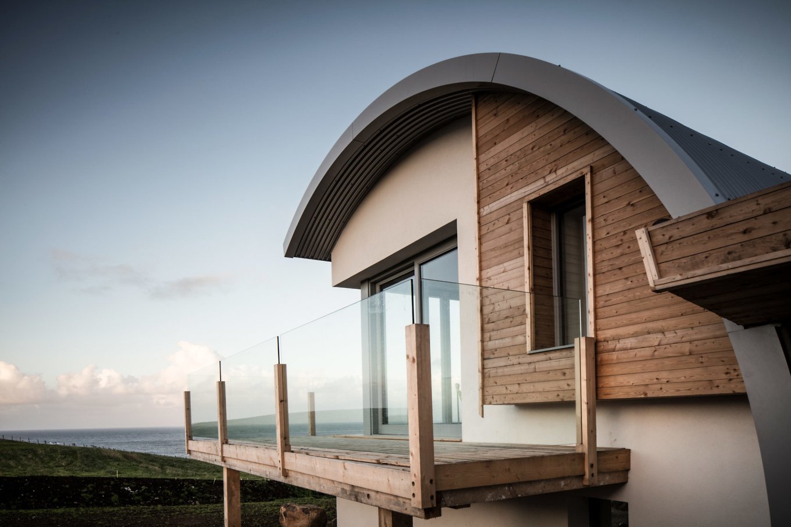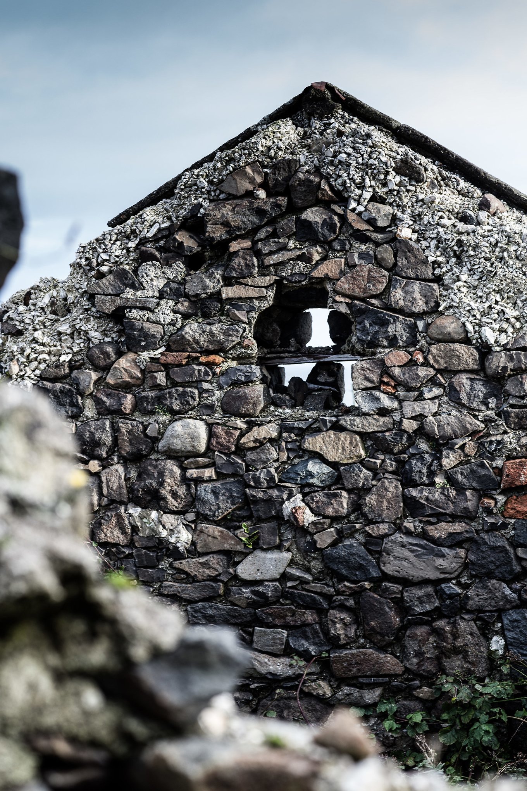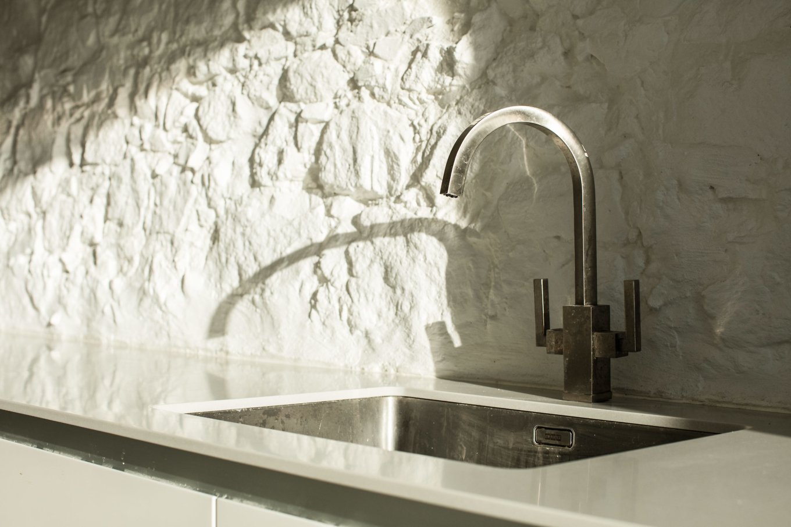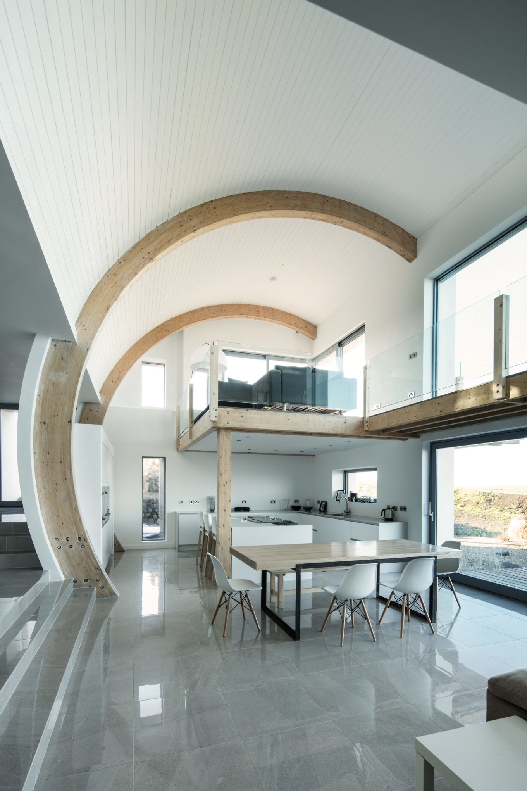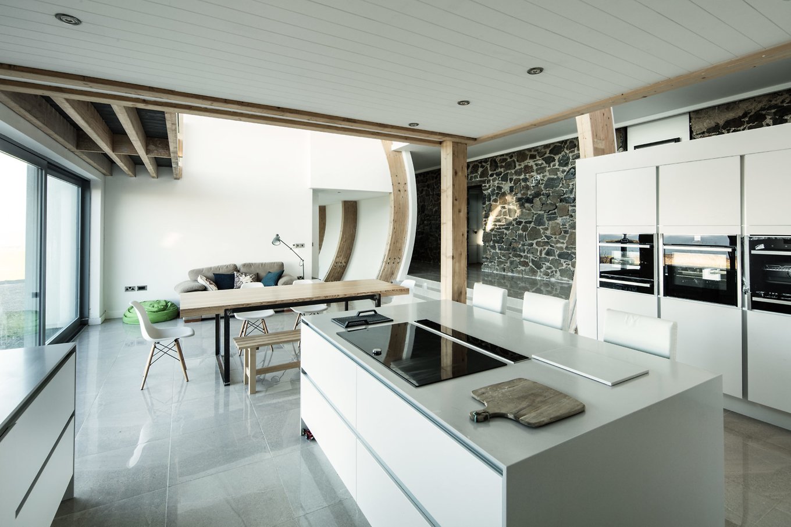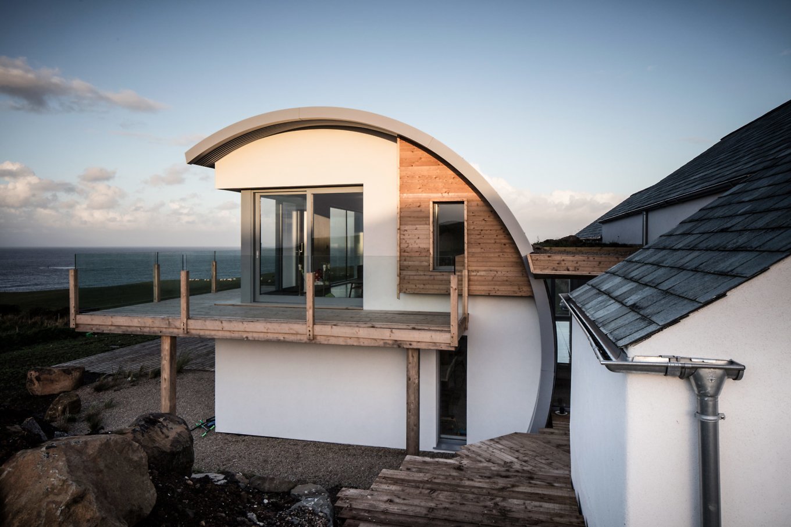This architectural gem effortlessly blends into the breathtaking landscape of the North Antrim Coast in Northern Ireland while also providing a fine example of modern Irish architecture. Located in an Area of Outstanding Natural Beauty, the Ballymagarry House provides uninterrupted sea views. Designed by 2020 Architects, the house integrates a 100-year old blacksmith’s forge and original features of the old dwelling along with distinctly modern features. The two volumes feature strikingly different roofs: one curved, one gabled, with a flat roof section covered in grass connecting them.
Built to hug the landscape and the sloping site, the house includes seven different levels. The curved element of the extension find its way inside, creating a space of reminiscent the body of a wooden ship. Glass surfaces, large windows that flood the rooms with natural light as well as modern furniture enhance the airy and comfortable ambience of the living spaces. An exposed, raw and natural stone wall rebuilt using traditional masonry skills and some of the original rocks from the site contrasts both the curved section and the refined elegance of the décor. Visible from all but one of the rooms, it cleverly connects the house with its history. Photography by Aidan Monaghan.



