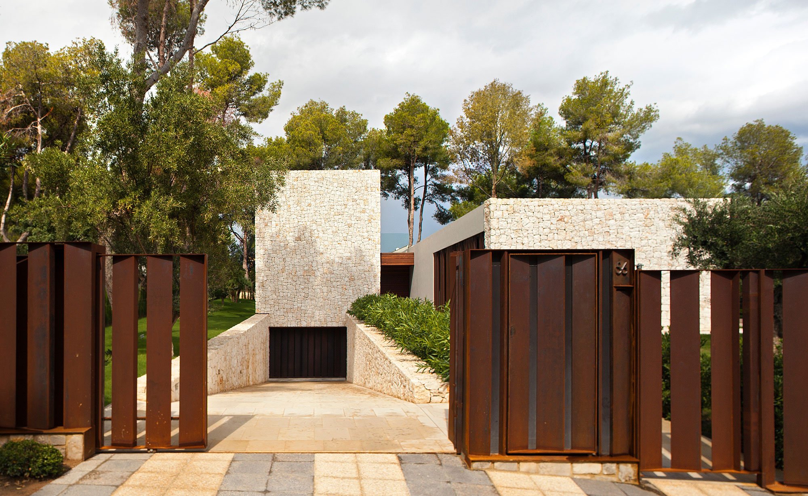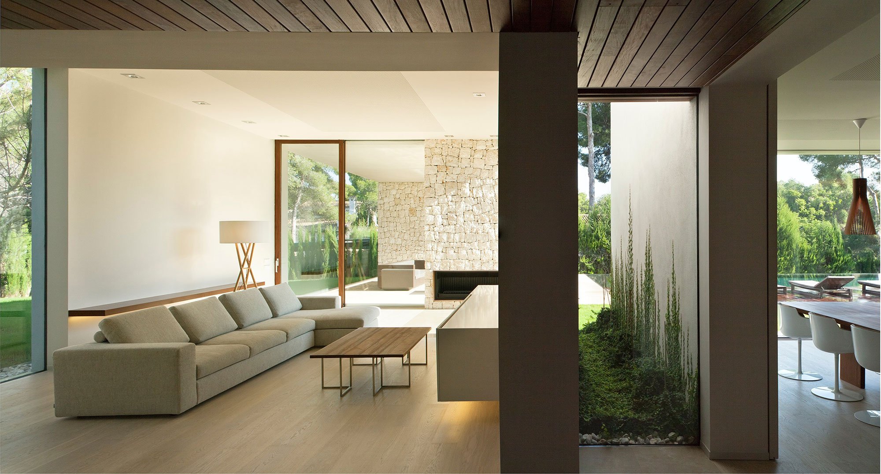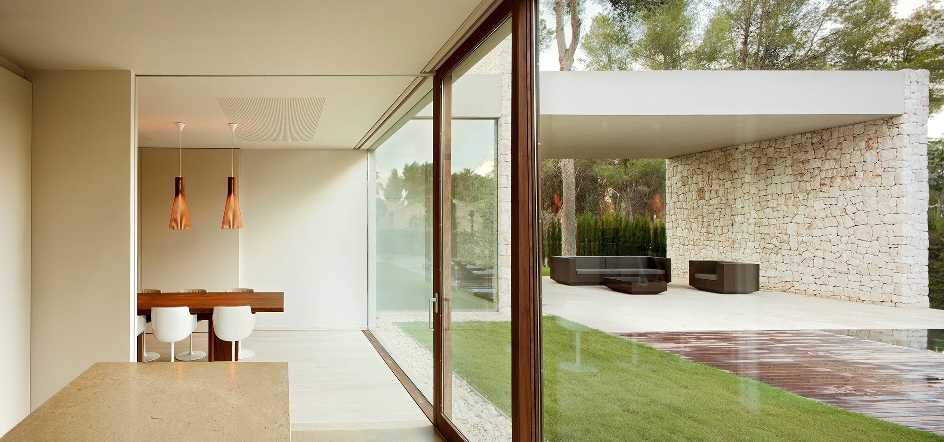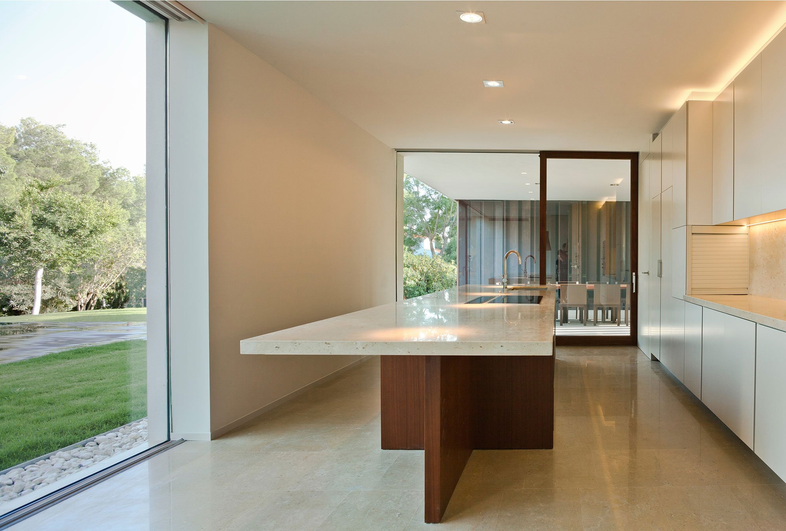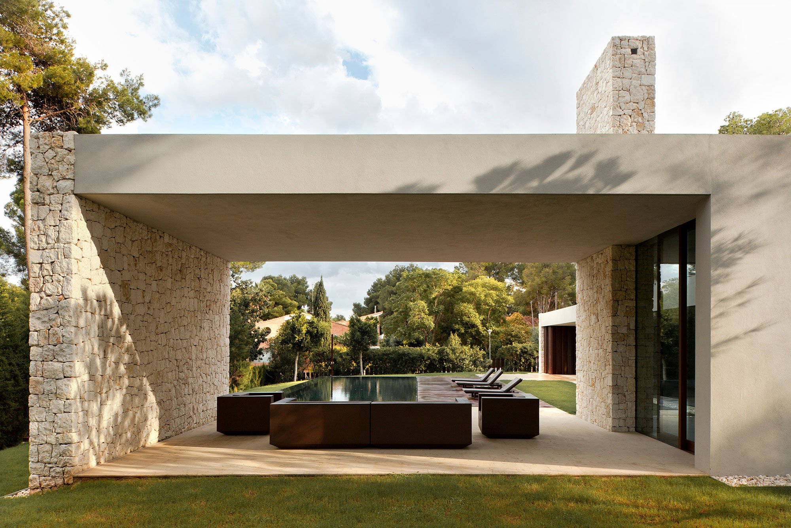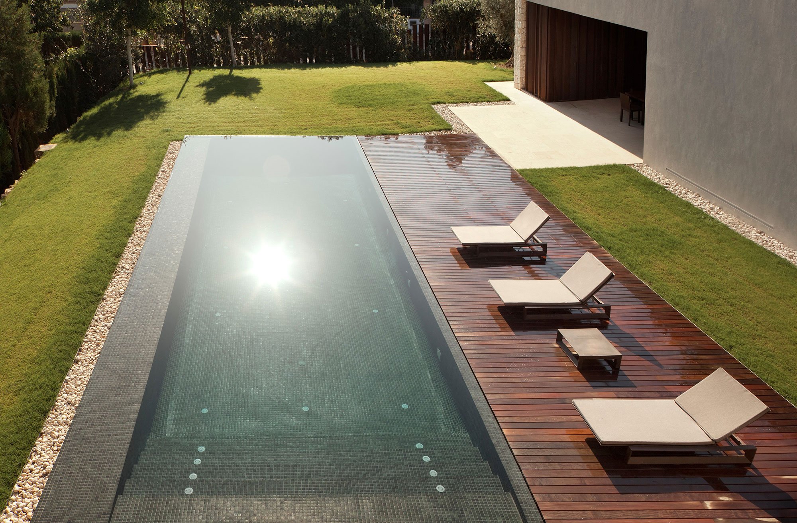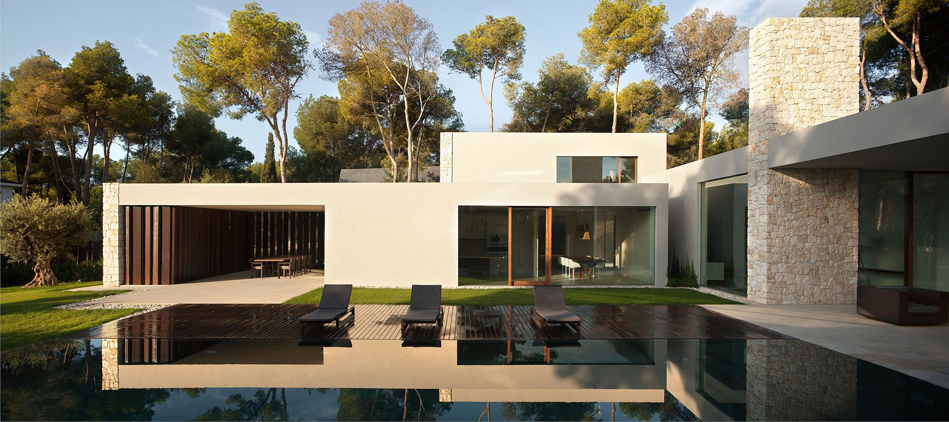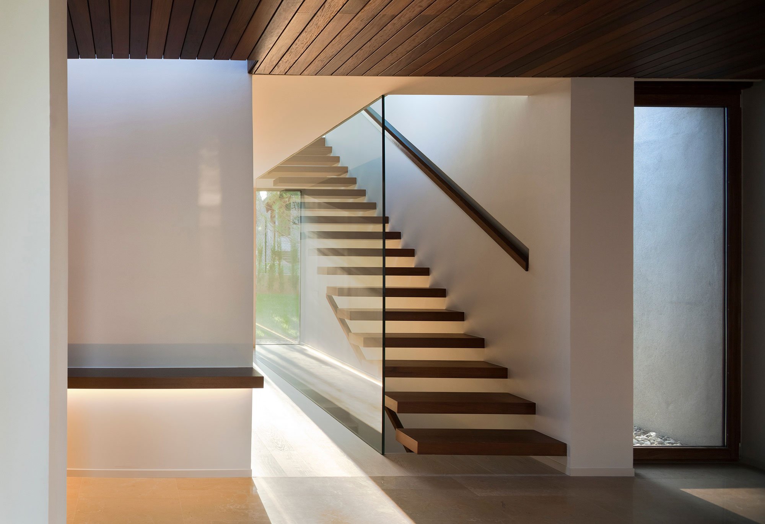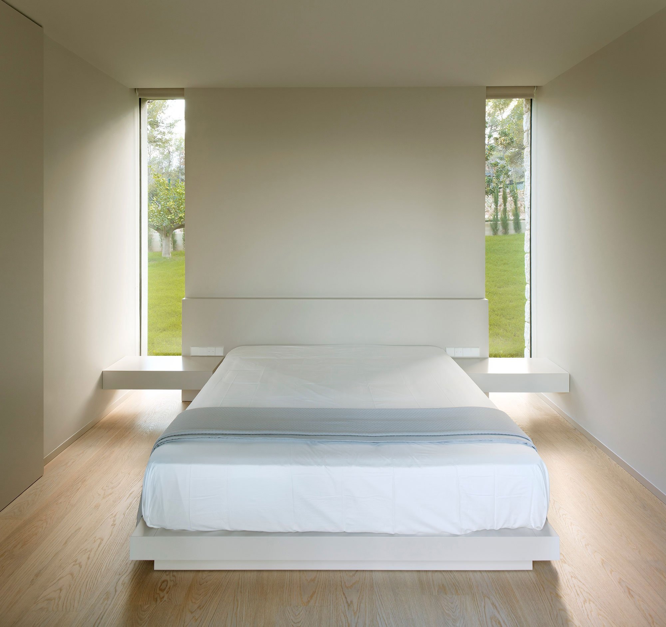Surrounded by pine trees and greenery in a residential area of Valencia, this minimalist concrete house design provides an elegant counterpoint to the natural landscape. Ramón Esteve Studio designed Home in the Pine Forest to respond to the topography of the site and to also complement the vertical forest with a set of horizontal volumes. Located at the top of a sloping plot, the house stands out in the woodland landscape, providing great views over the Mediterranean garden at the same time.
The north facade faces the street and features shutters for privacy, while the south facade boasts floor-to-ceiling glass windows and doors that connect the interior with nature. On the ground floor, the socializing spaces have direct access to the garden. Upstairs, the bedroom offers the best views, along with a studio that has a serene ambience. Throughout the home, the practice used materials in their natural state, from wood to stone. The tinted concrete recreates the look and feel of stones found in the garden and surrounding area. A palette of brown, beige, muted green, and neutral tones also references the outdoor spaces. Photographs© Mariela Apollonio.



