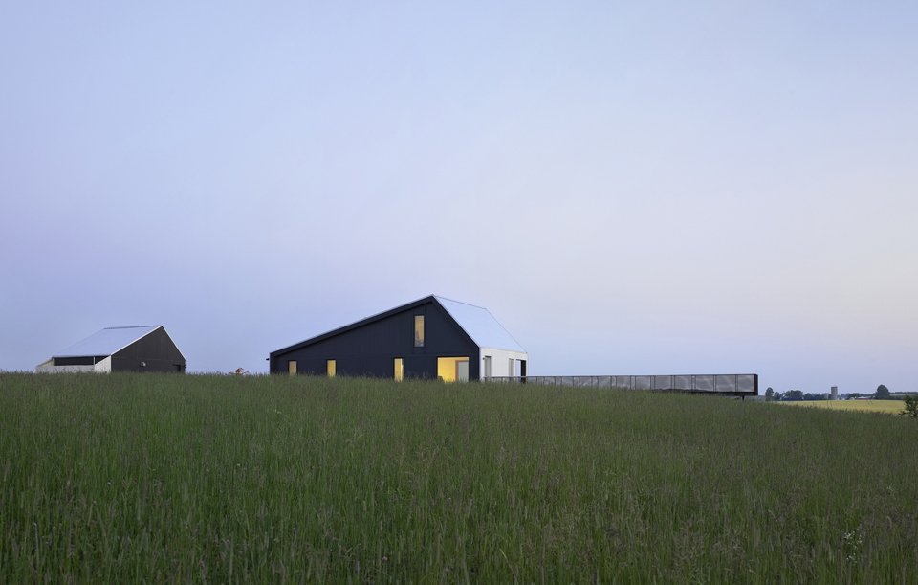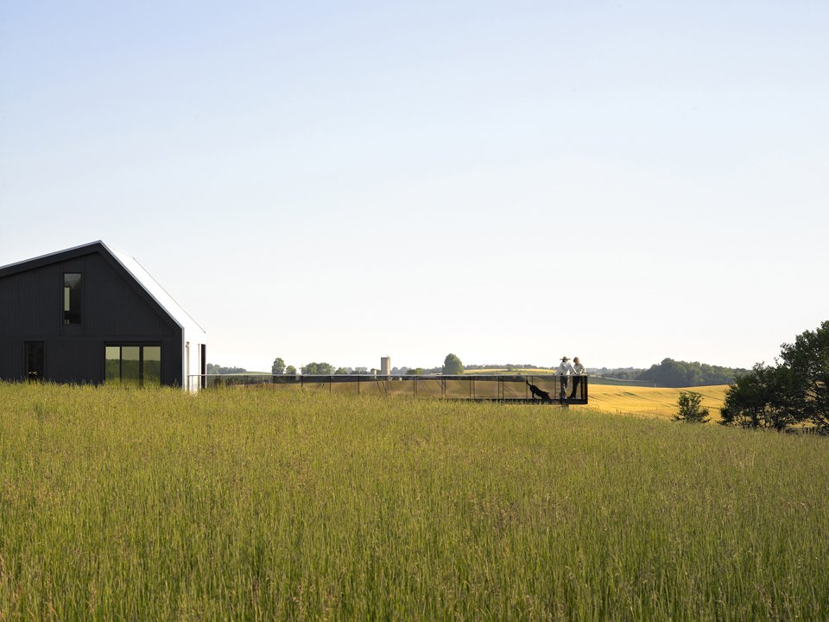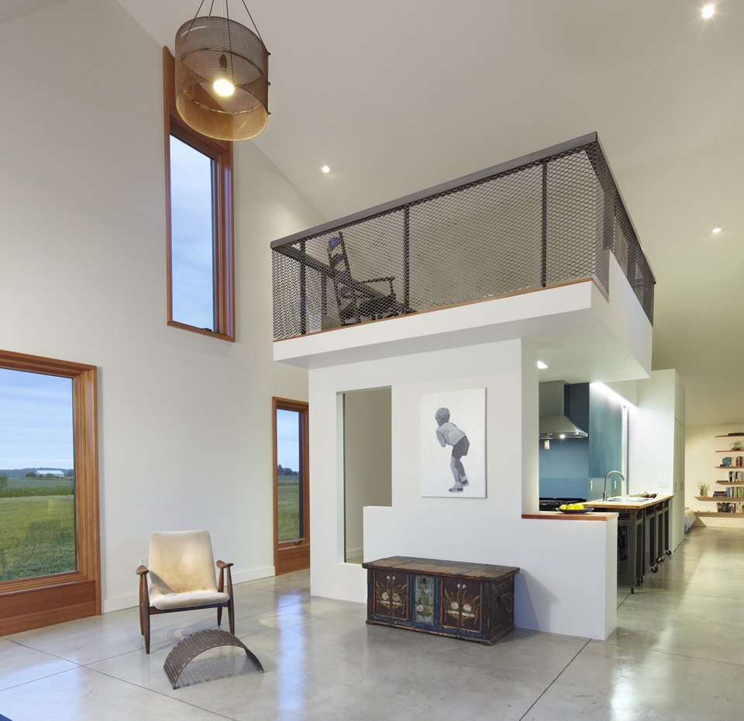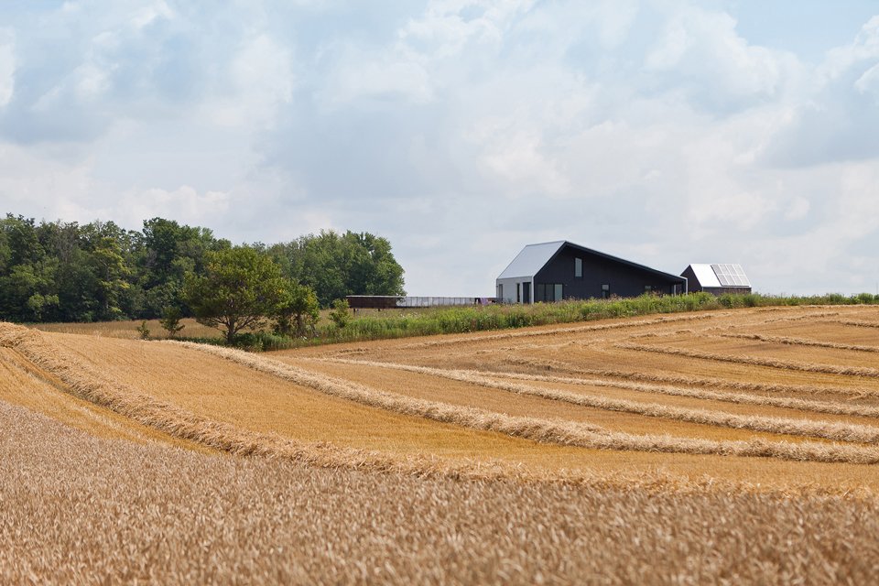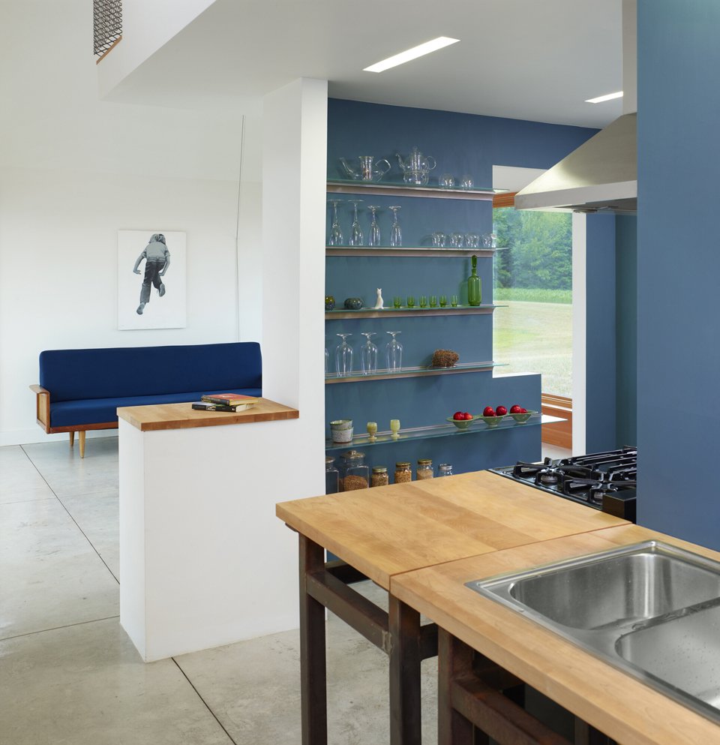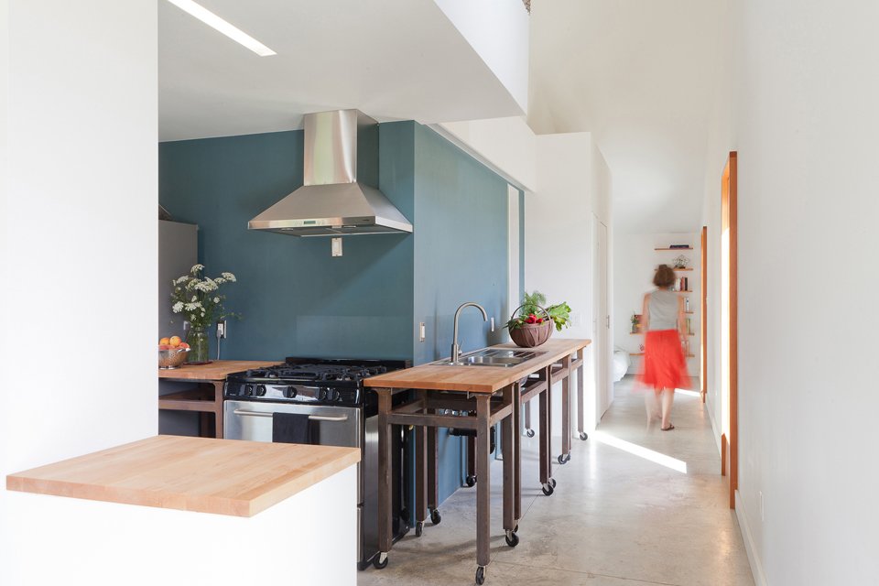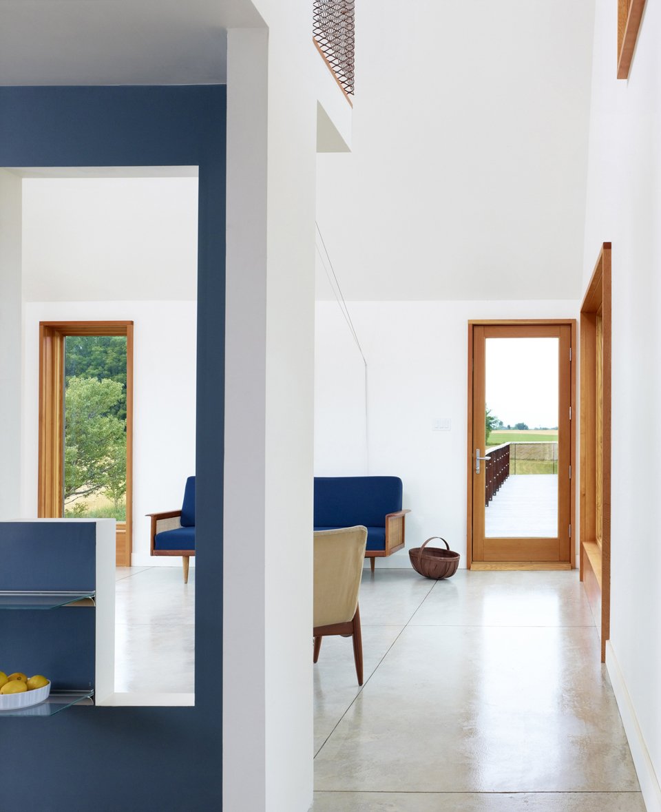The deep thick of high grasses surrounds the House on Limekiln Line in Ontario, Canada until a farmer clears the 25 acres of fields during harvest season. It is a property of progression, and the architects at Studio Moffitt made sure to build accentuating the views of the forever changing landscape. The home is completely self sustaining, efforts to keep energy needs low include cross-ventilation cooling, triple thick windows for temperature control, efficient low energy appliances.
The construction itself looks like a really pretty barn. The modern design is camouflaged perfectly as if just another outbuilding. Most of the work was done by local farmers who were able to integrate their carpentry experiences into the house influencing the final product to use local materials and practice energy-conserving construction.
Inside, the core of the home is the main focus, blue walls splash pleasantly against its interior. Above the loft is perched as a graceful retreat. While the decor remains minimal the greatest element continues to be the expanse right outside the window. It feeds every room with beauty prompting reflection and thanksgiving.
Via – Photographs © Gabriel Li, Shai Gil



