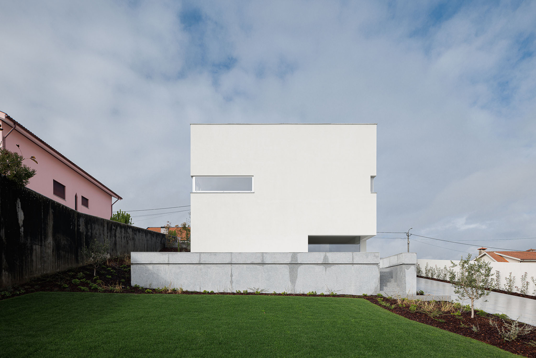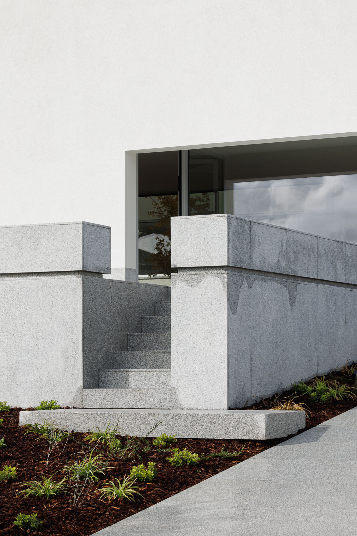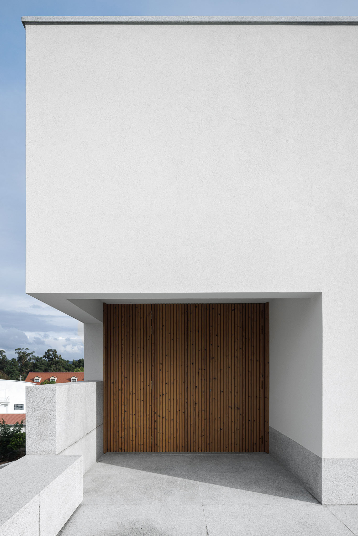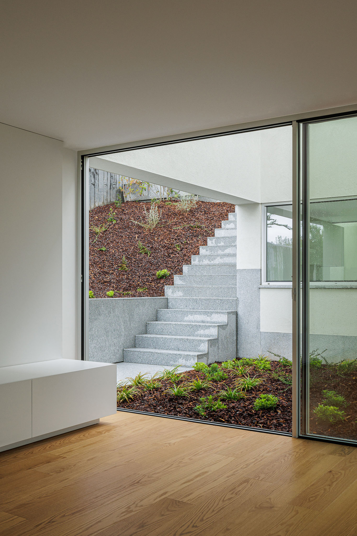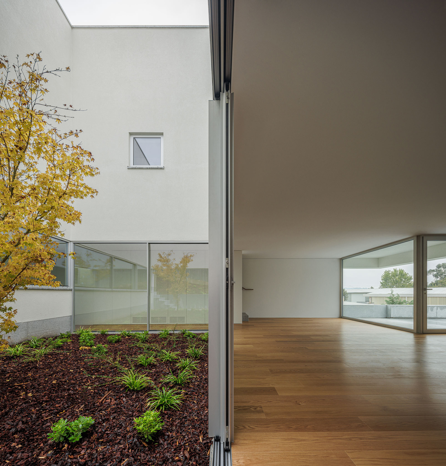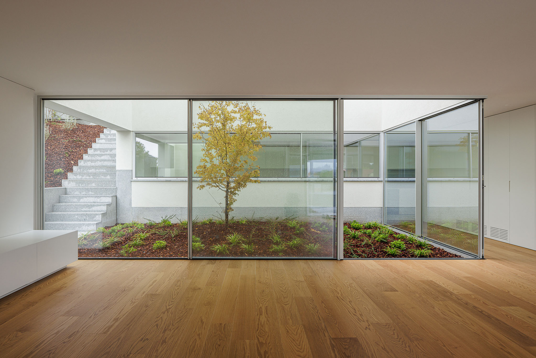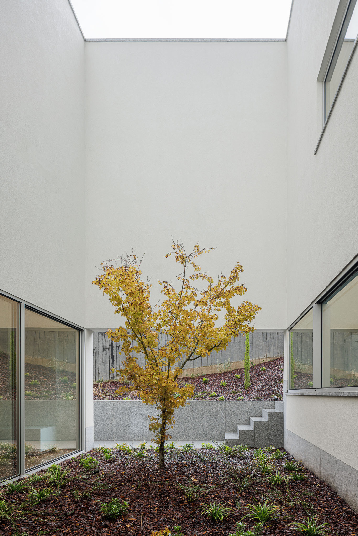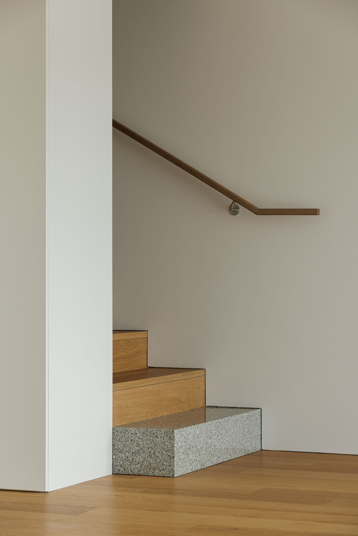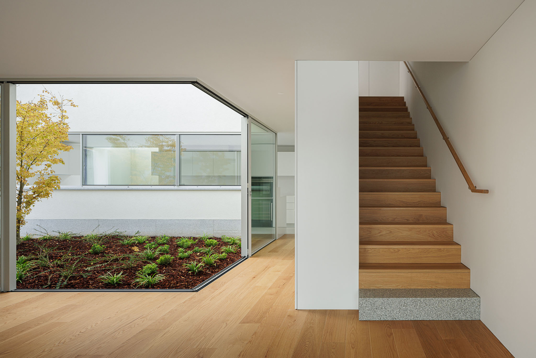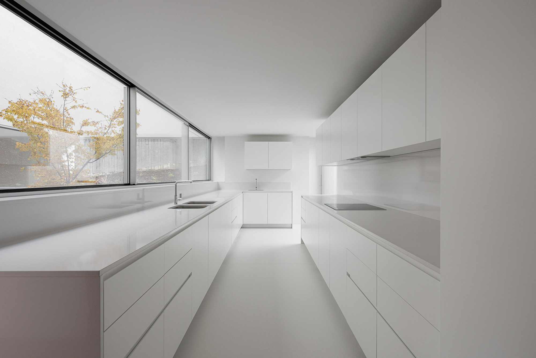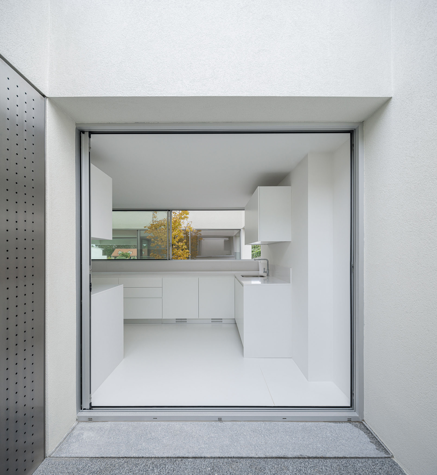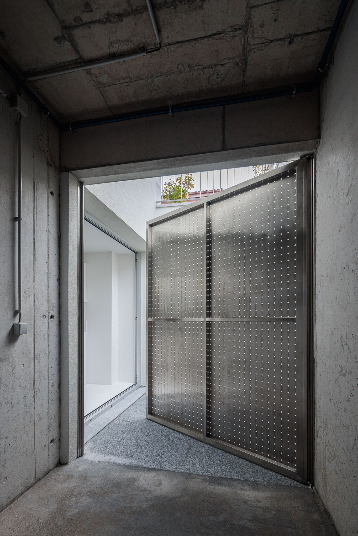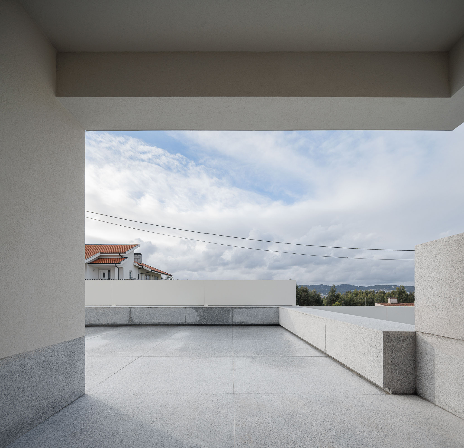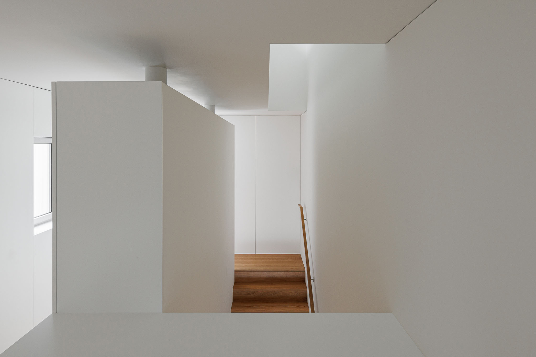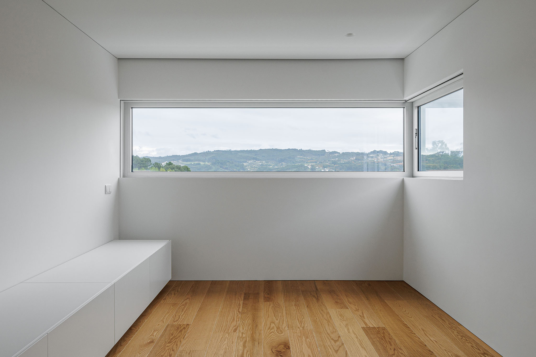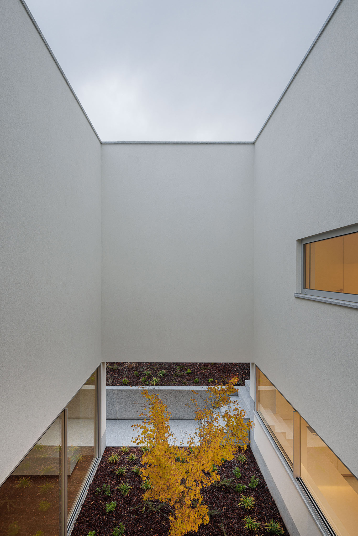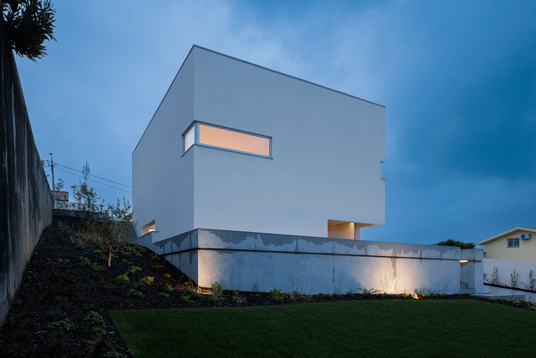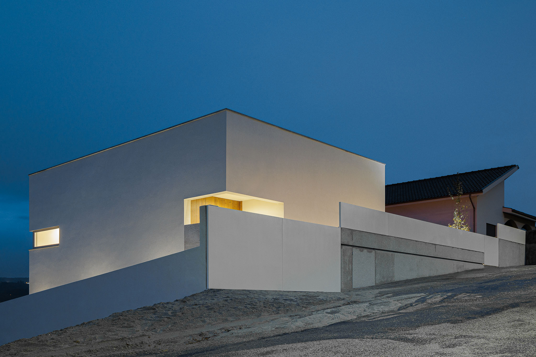A minimalist house designed with three entrances and an interior garden.
Built on a steep street in Santa Marinha, in the town of Lousada, Portugal, this house has a minimalist design and an almost monolithic presence. Architecture practice Helder da Rocha Arquitectos used the limitations of the urban plot as a source of inspiration for the design. While bordered by existing buildings, the house nestles into the site naturally. It boasts clean rectangular volumes and an ingenious floor plan that maximizes space and privacy, as well as a connection to nature. Unusually, the dwelling has three entrances, but passers-by wouldn’t notice it at first. The steep slope of the street and the limited building area led the architects to design two floors – one at the ground street level, and the other below it.
As the client didn’t want a home that occupies the entire plot, the team subtracted a section of the volume to create an interior garden at the center of the house. Apart from providing a closer connection to nature in a completely private space, the patio opens to the south, bringing both light and fresh air into the heart of the home. On the street level, the main entrance leads to living spaces that open to views of the town and distant hills through a large window that stretches across two walls. On the lower floor, the courtyard provides access to one entrance and the living room to the other.



