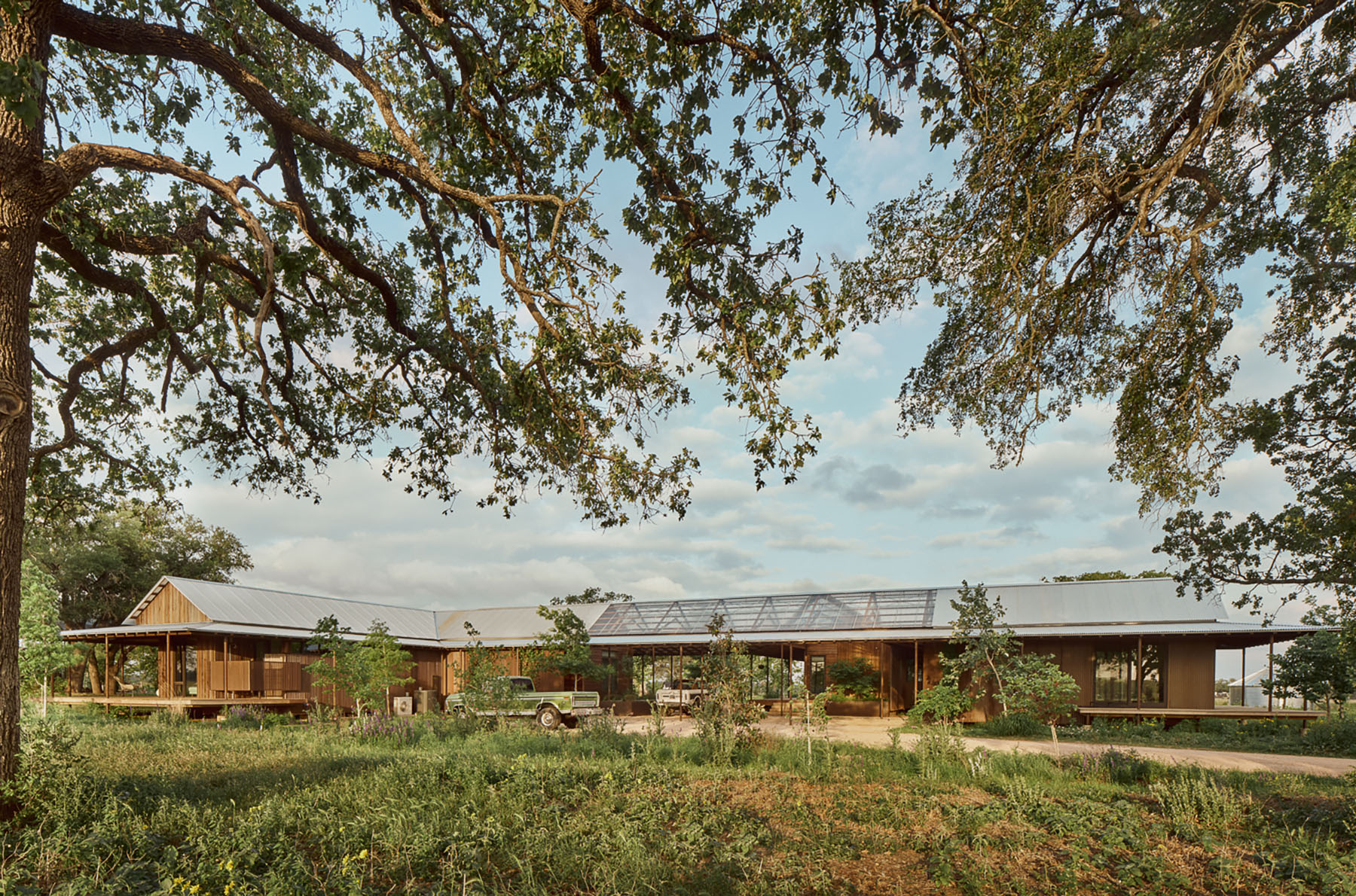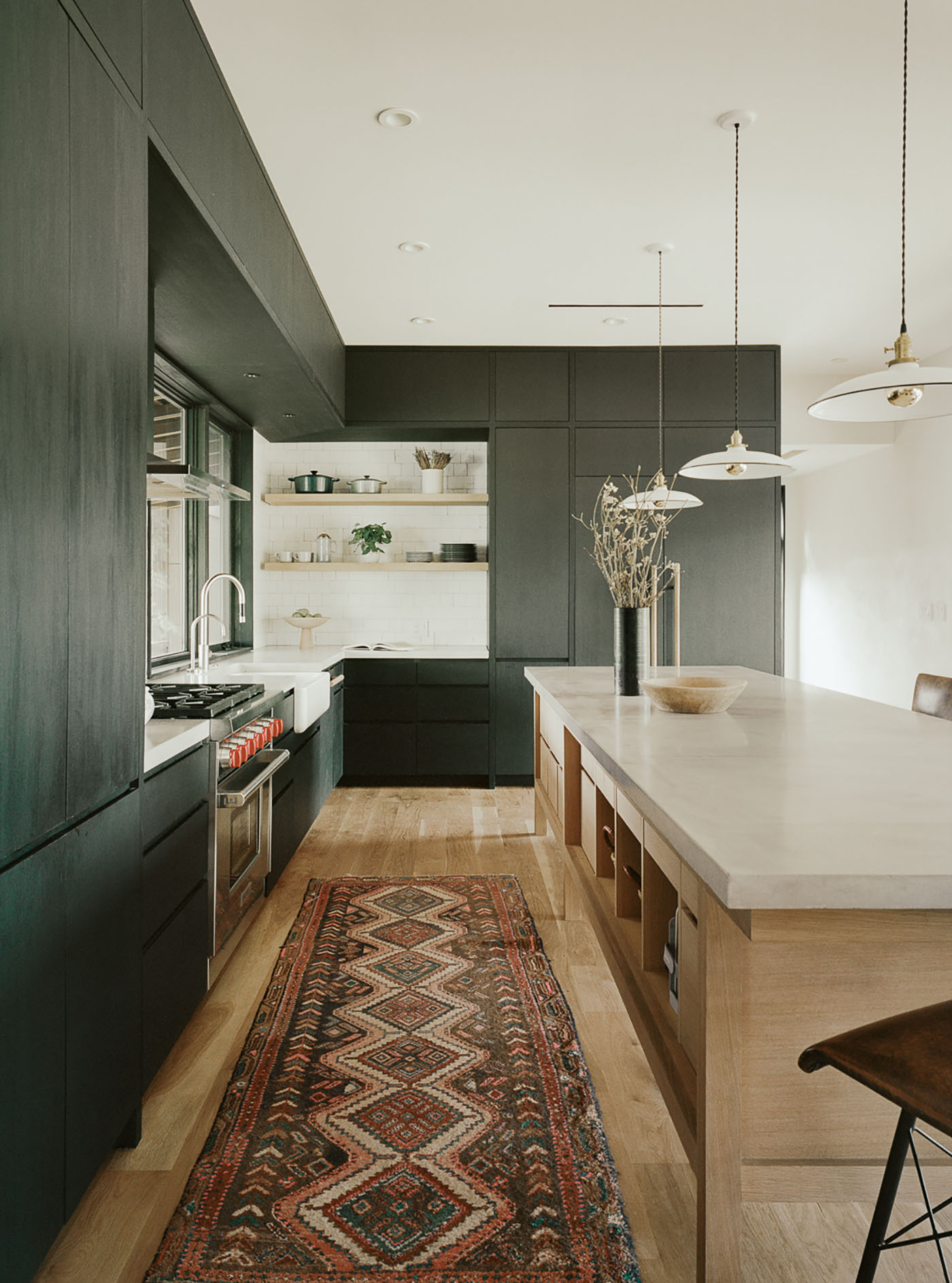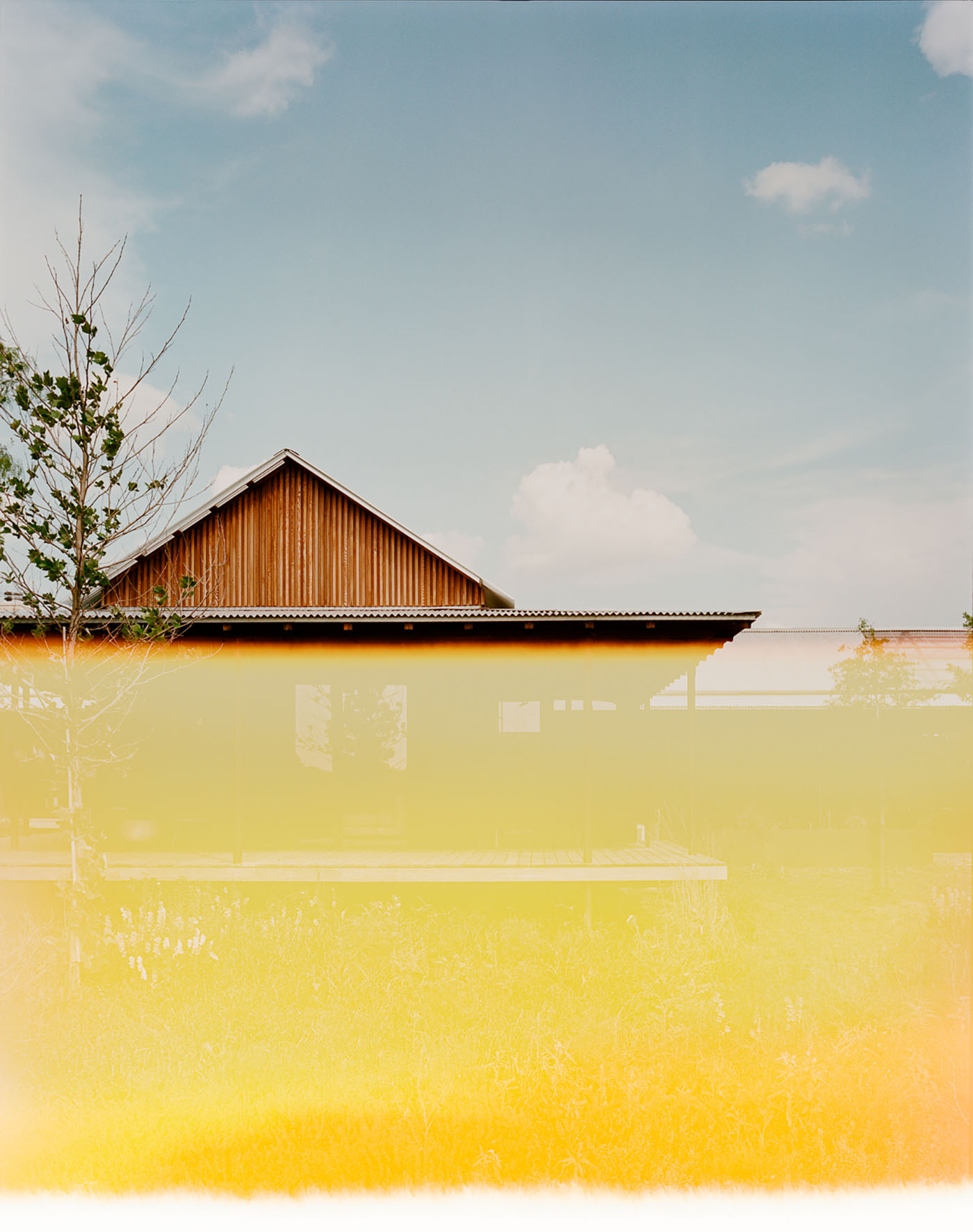A sprawling family home where Central Texas vernacular architecture meets contemporary design.
Set on a working ranch on the outskirts of Fredericksburg, Texas, this 4,362-square-foot single-family home is a gorgeous example of blending vernacular architecture and contemporary design without diluting one or the other. The clients, who had previously commissioned Baldridge Architects to design their home in Austin, tasked the firm with the creation of Roam Ranch. Their brief required the studio to retain two existing structures, one housing a bedroom and the other a kitchen and dining area; to preserve the traditional ranch design but enhance it with all the modern comforts; and to allow the family to live on the property during the construction phase.
Envisioned as a sequence of different programs placed underneath one roof, Roam Ranch features a series of volumes that optimize comfort, access to light, and the connection to the Texan landscape. Approaching the home, a central section with a translucent polycarbonate roof grabs one’s attention. Here, the architects placed the entrance and carport. This zone filters the light and allows it to flow through into different parts of the home. In another wing of the house, a breezeway gives a nod to the vernacular dog-trot. The home now contains four bedrooms, a guest suite, a living room, two kitchens with dining areas, an office, and a gym. Covered terraces extend the living spaces toward nature.
The studio created a cohesive design that maintains the character of a traditional ranch while infusing the rustic style with contemporary touches. Modern lighting and furniture complement solid wood and raw stone finishes. Exposed roof trusses, artistic decorative items, and an exceptionally rich material palette with varied textures enhance the interiors. More than just a stunning family home, Roam Ranch is also a base for the clients’ business operations and a functioning ranch – the clients sustainably raise bison and turkeys here. Above all, this project showcases the perfect marriage between rustic and modern. Photography by Casey Dunn.

















