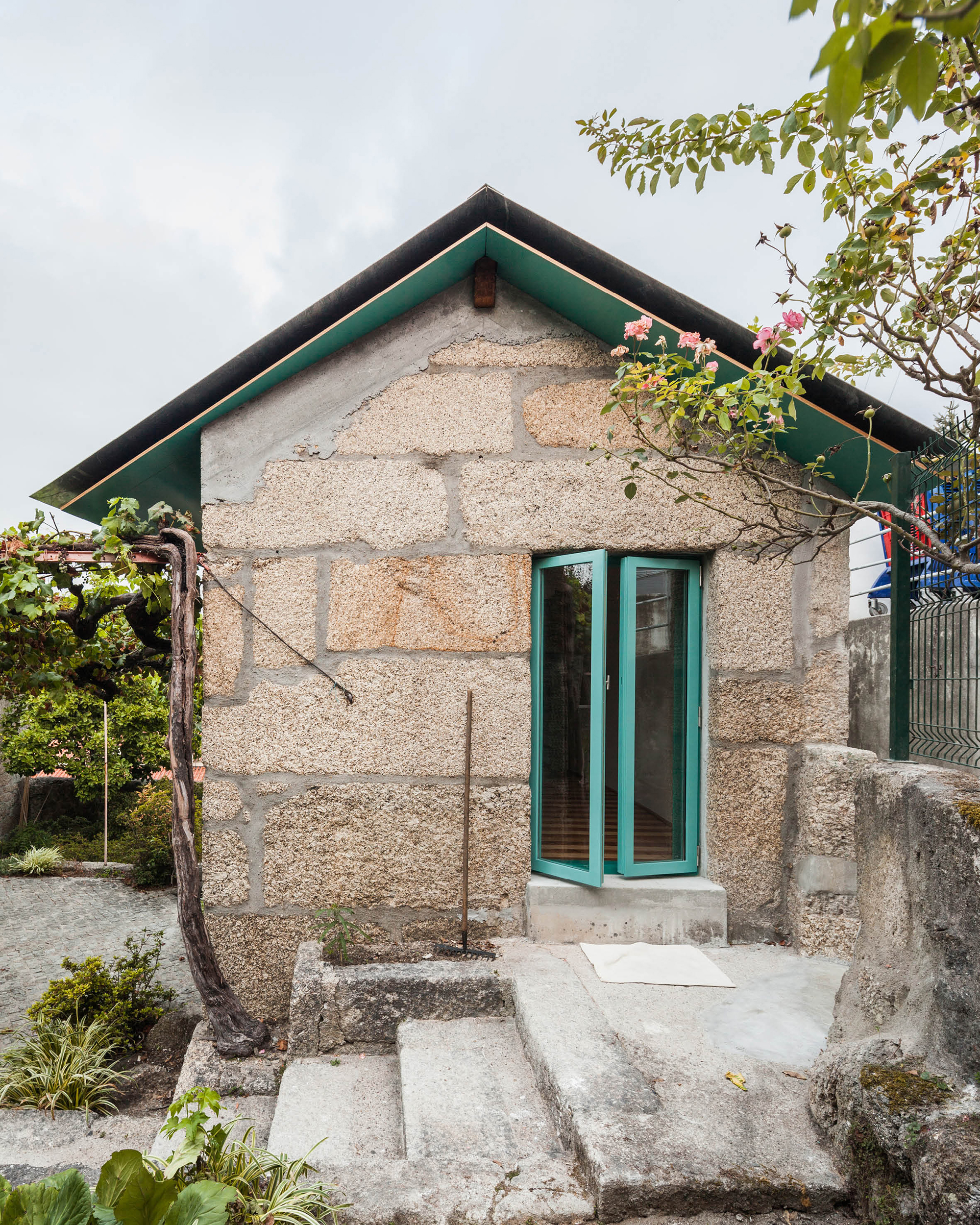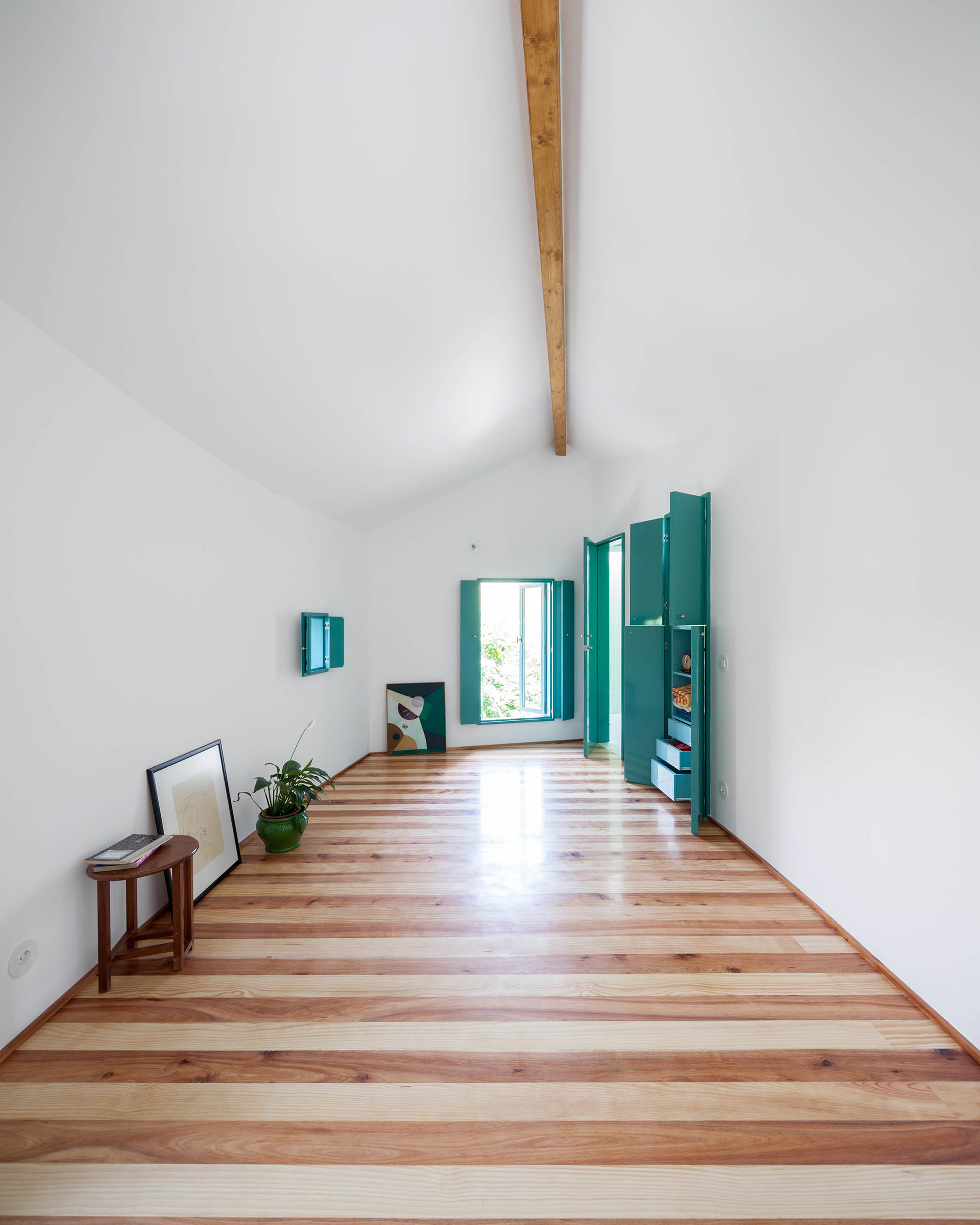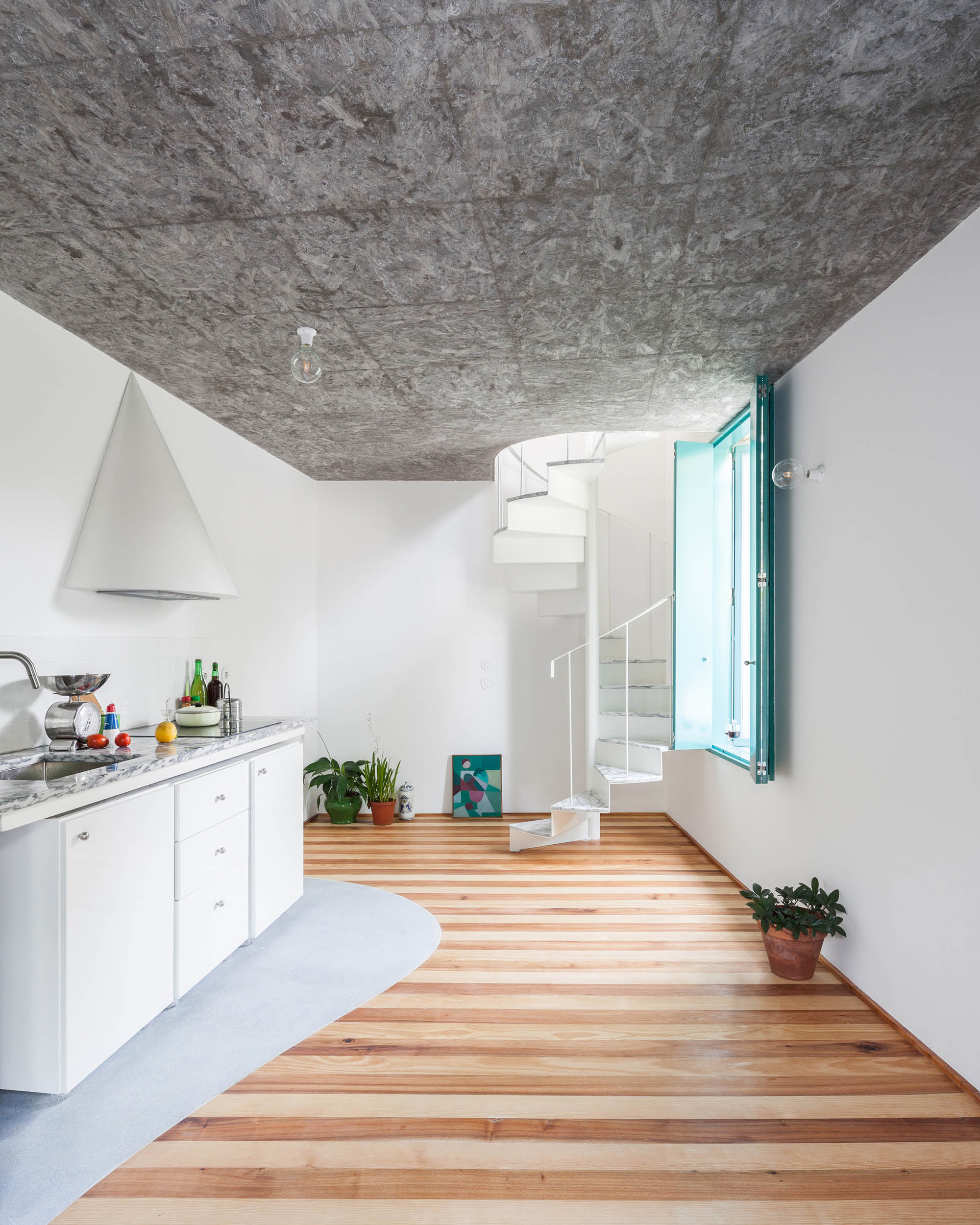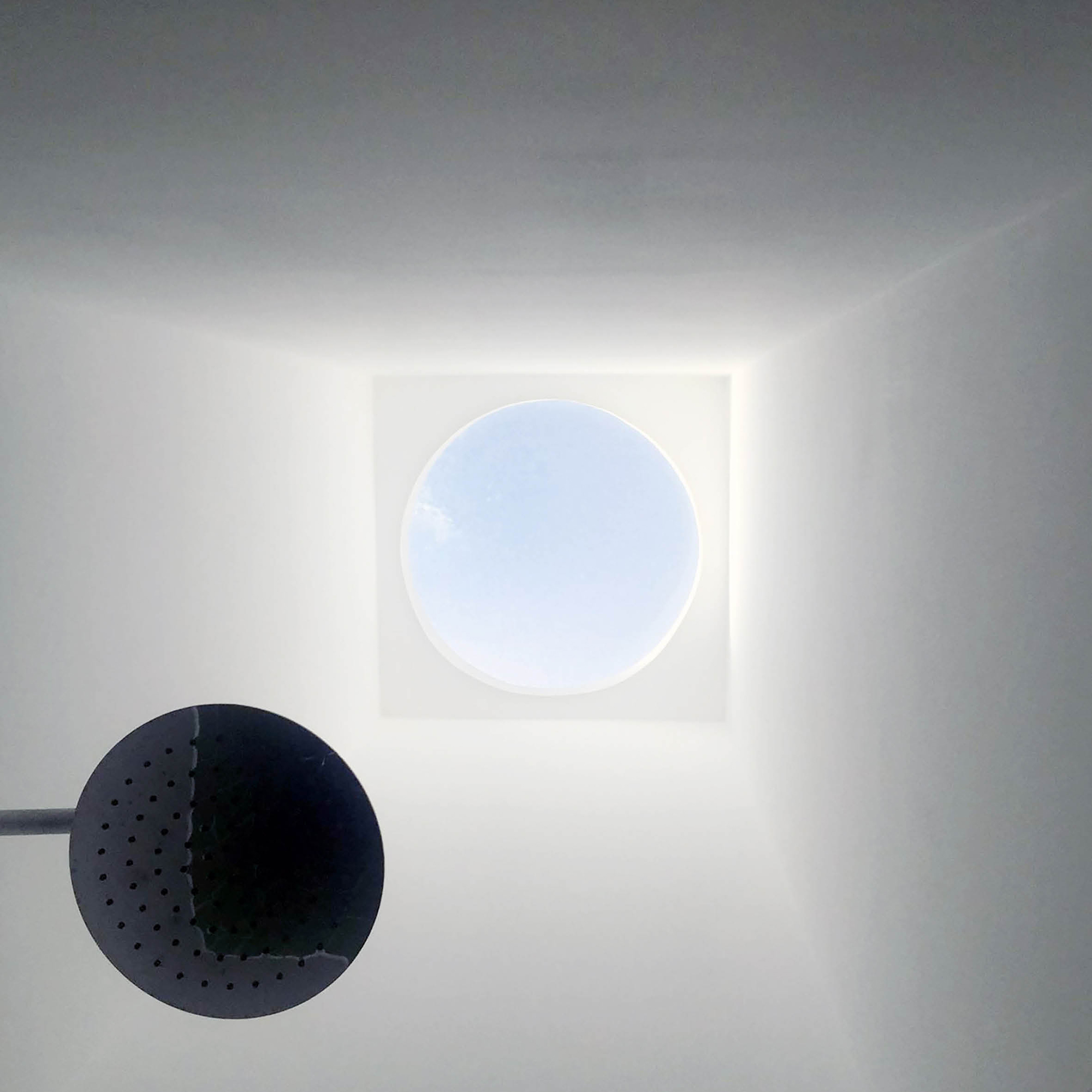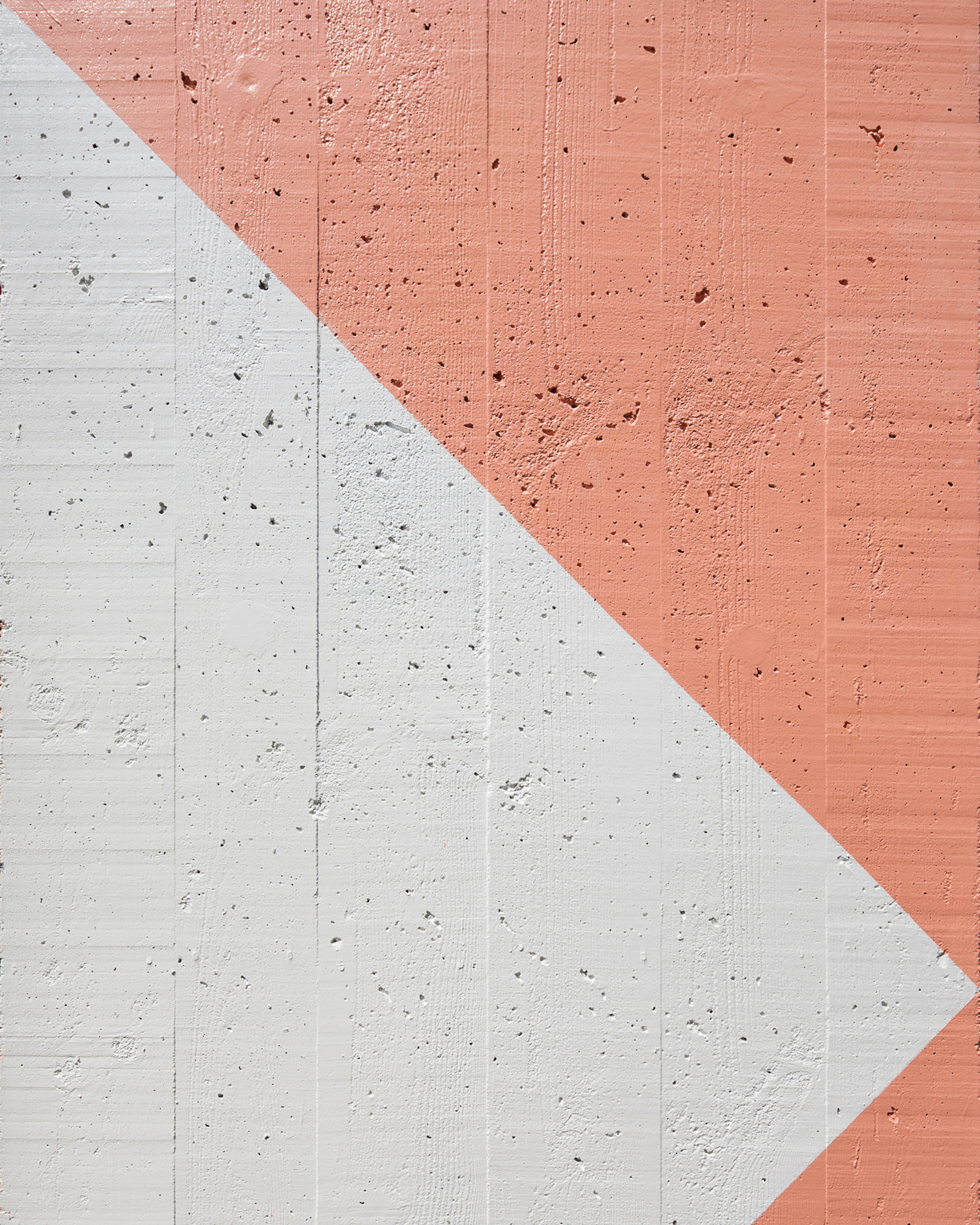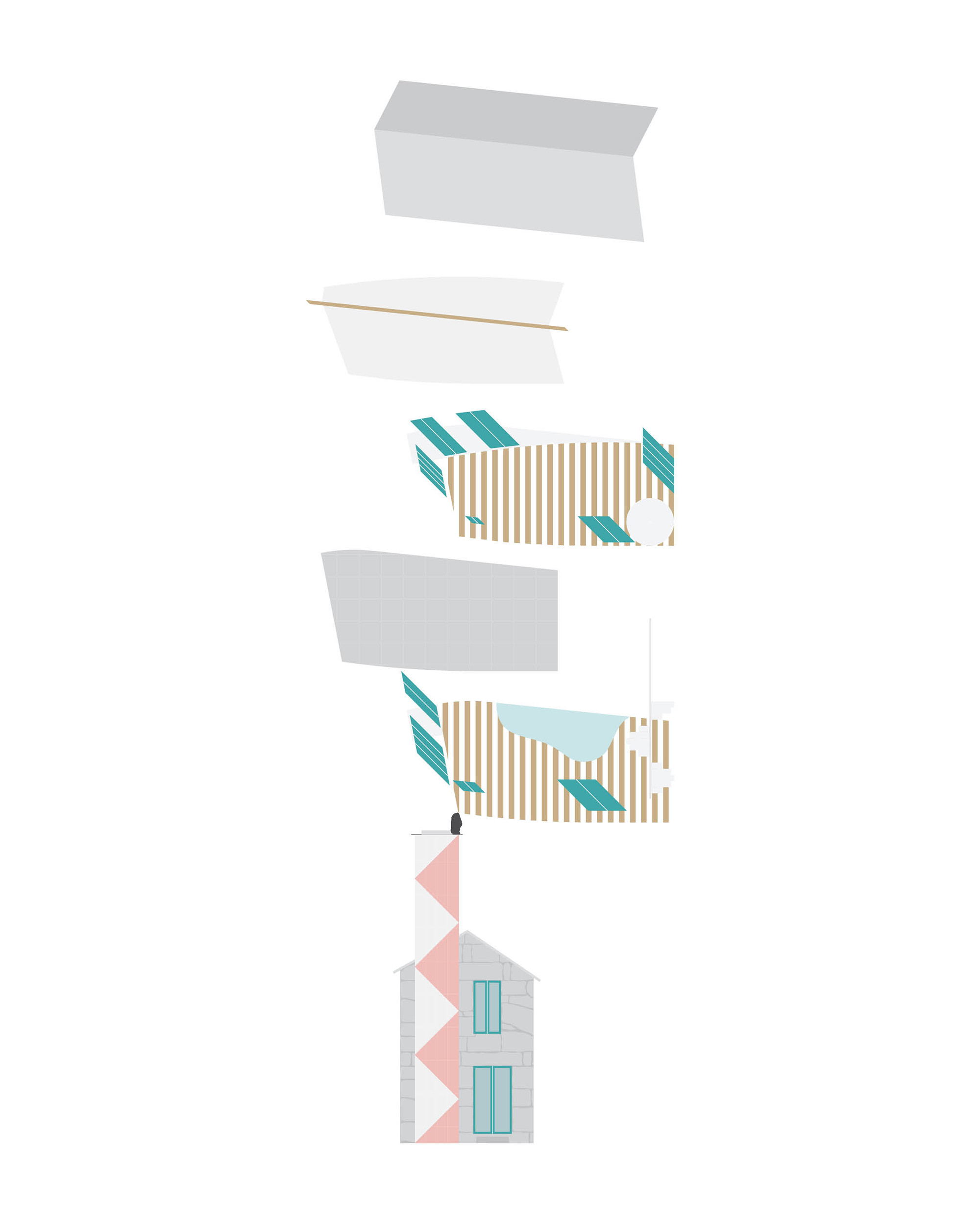A small but imaginatively designed house built inside an old granite building.
Built at the edge of a garden in Amarante, Portugal, this tiny house gives new purpose to an old structure with granite walls. Porto-based studio Fala Atelier designed the dwelling with a blend of traditional and modern features, pairing bold patterns with natural textures. The team preserved the original granite exterior, but added a new metal roof and brightened up the doors and window frames with pops of color. A new tower with pink and white geometric shapes gives the house a playful look.
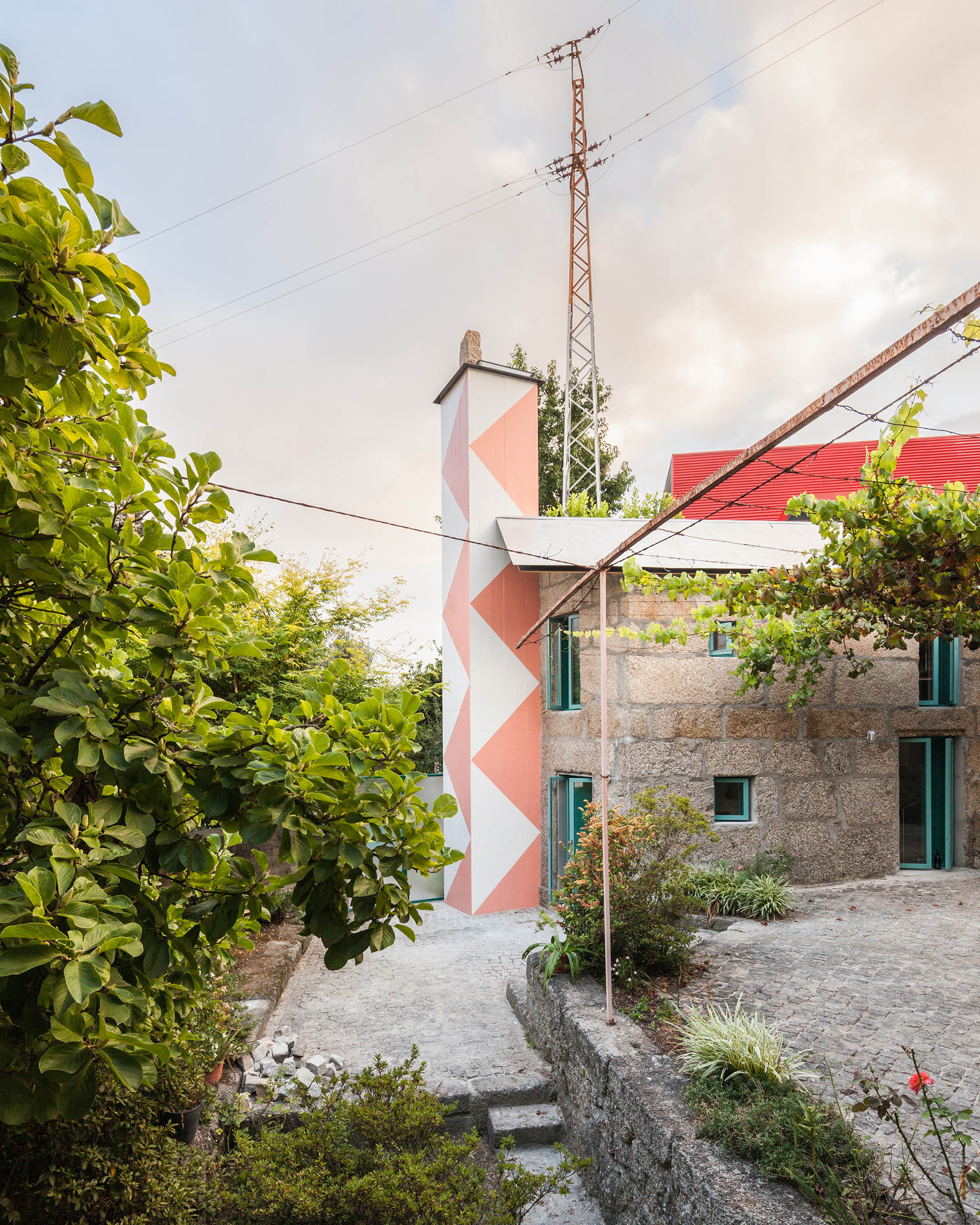
The compact footprint and the slight distortion of the floor plan challenged the architects to find ingenious solutions. As a result, the interior features a curved wall that serves multiple purposes. Apart from adding extra support, it also hides pipes, creates storage areas, and helps to adjust the angle of the bedroom. The two levels contain one main space each, with a spiral staircase connecting them. On the ground floor, the living area and the kitchen have a closer relationship to the garden. Upstairs, nestled under the sloping roof, the bedroom offers great views.
In a similar way to another Fala Atelier project, this house features unexpected and creative details. Striped wooden flooring and textured ceilings resembling slate appear alongside bright mint green accents on window frames. The tower contains a small bathroom downstairs and an extra-tall shower room upstairs. Here, the studio used light green tiles and topped the space with a circular skylight. Photographs© Ricardo Loureiro.
