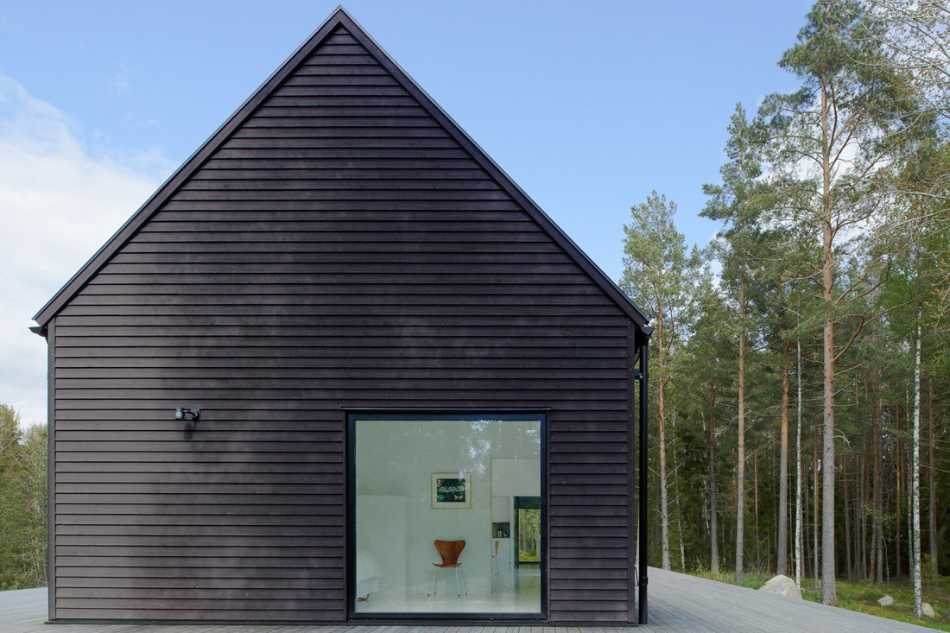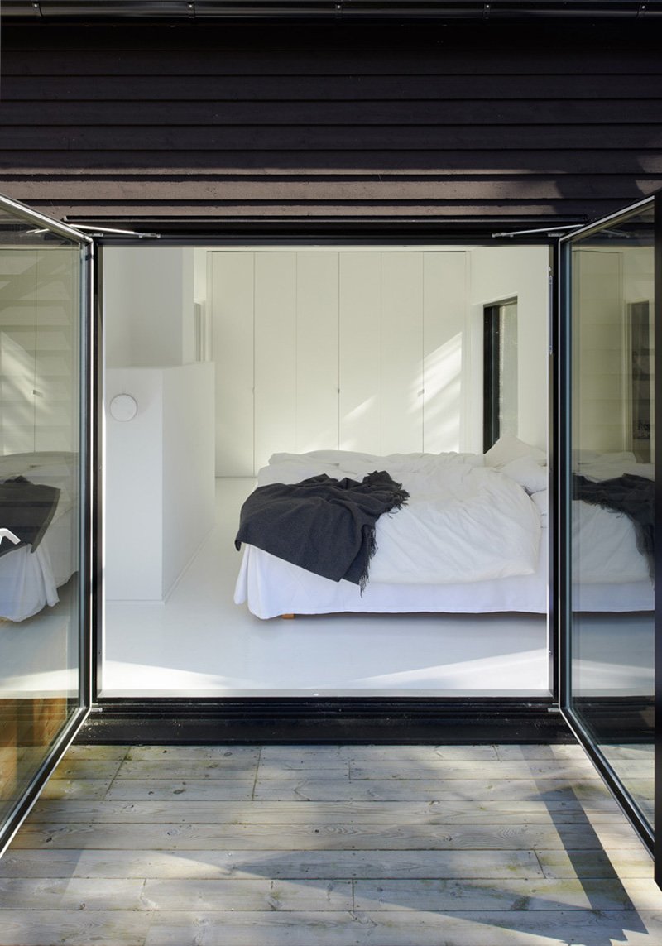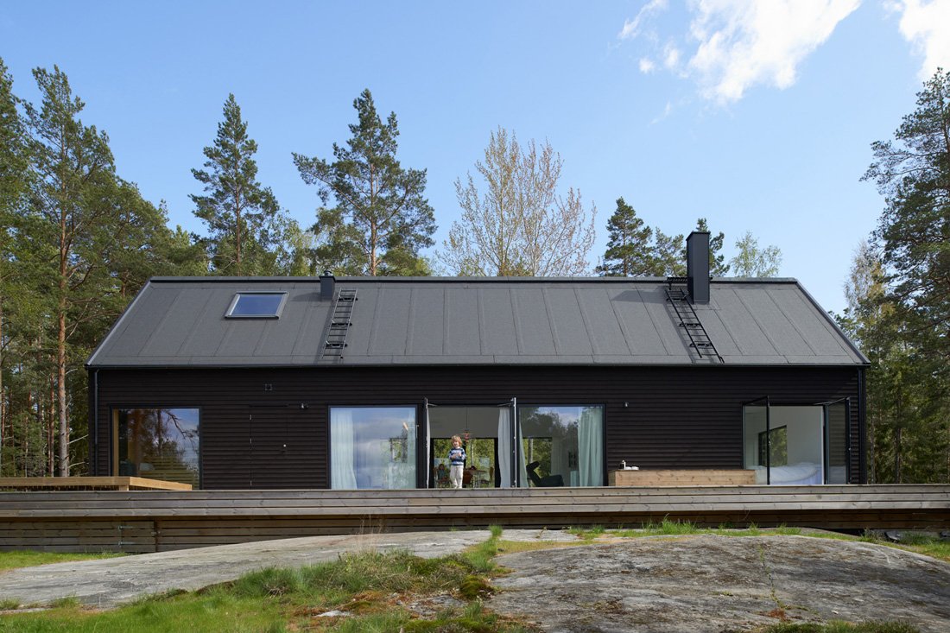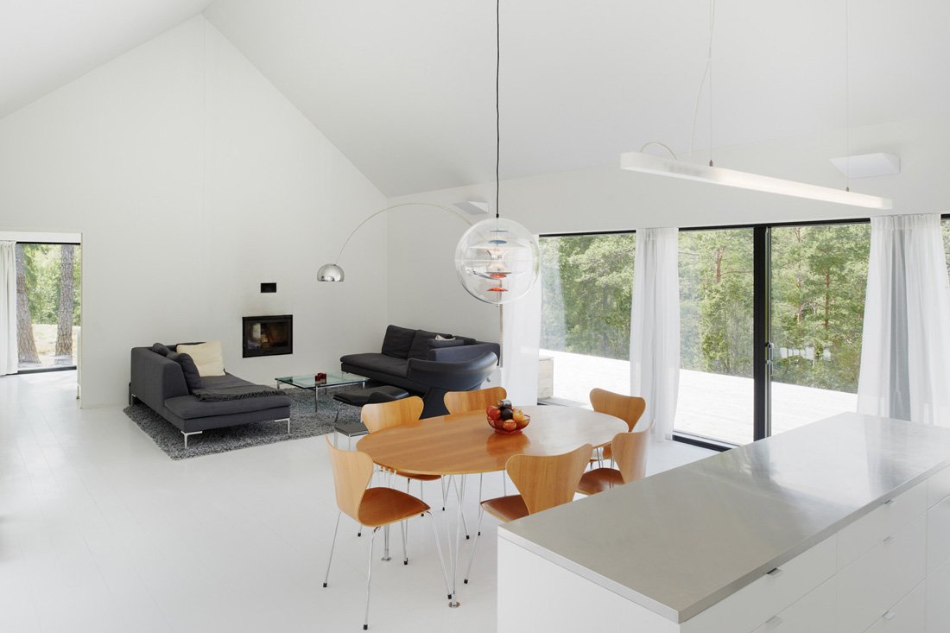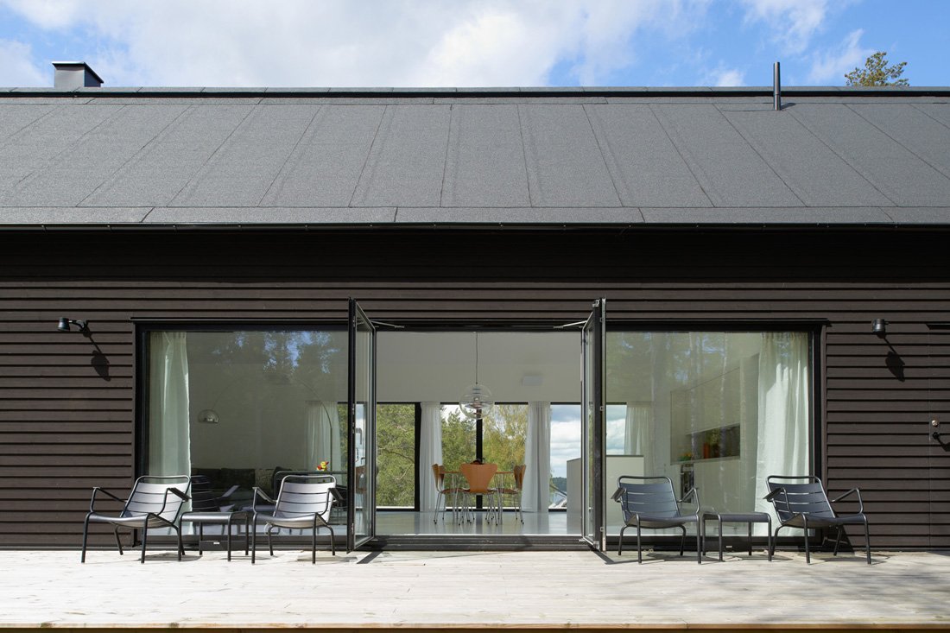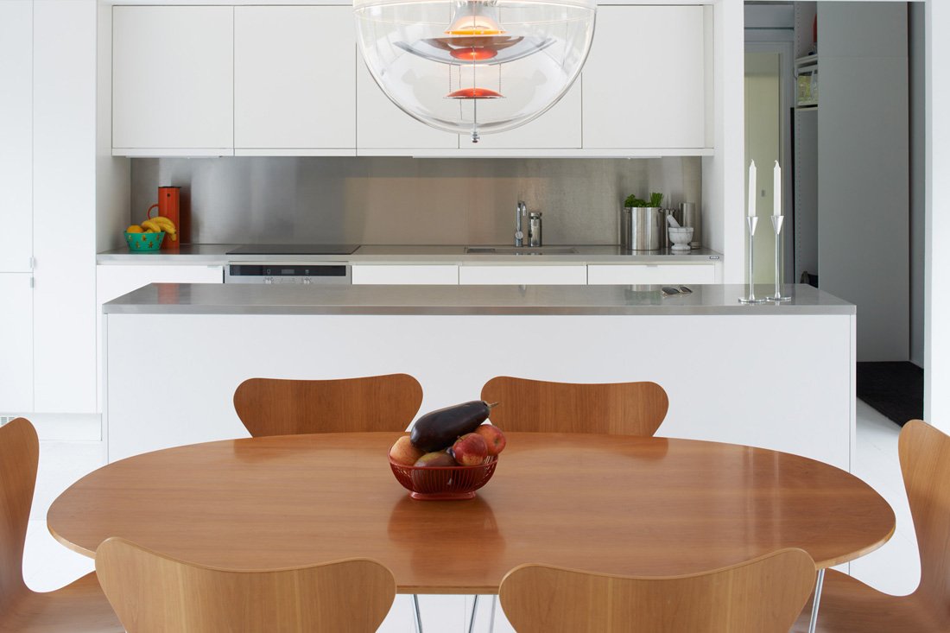It is a rare to find a working design prescribed purely by a rational rule set, but Erik Andersson Architects manages to achieve this feat in rationalism with Villa Wallin. The villa, with a six-meter by eighteen-meter footprint, ascribes to a strict 1:3 ratio in its construction though subtly. Located in a wooded landscape in Stockholm, the villa capitalizes on the view as another opportunity to enforce its golden ratio with the glazed panels on both lateral sides. The white interiors that are hidden behind the black striated façade provide an expansive inhabitation in the form of a sparsely decorated space with wooden accents and hanging light fixtures. In the bathroom, which is a return to the black motif, a skylight that allows sunlight to reflect off the dark tiles is a unique, but welcome, addition.
via – Photographs © Ake E-son Lindman



