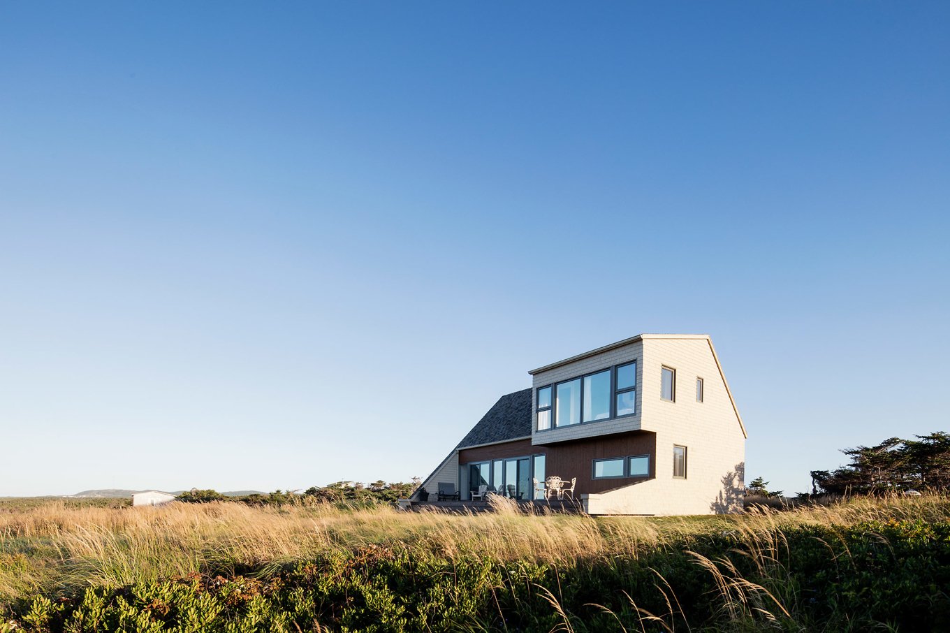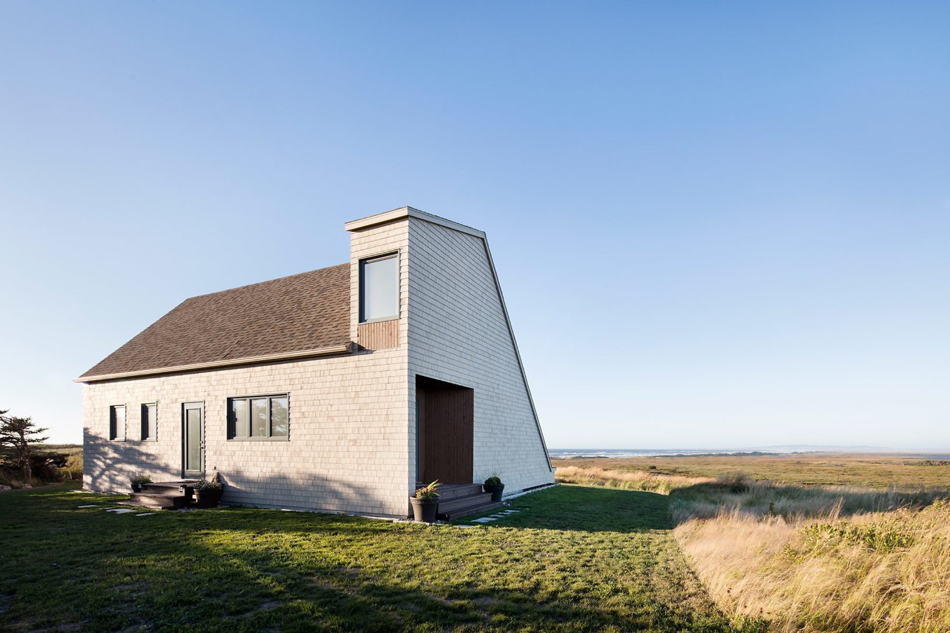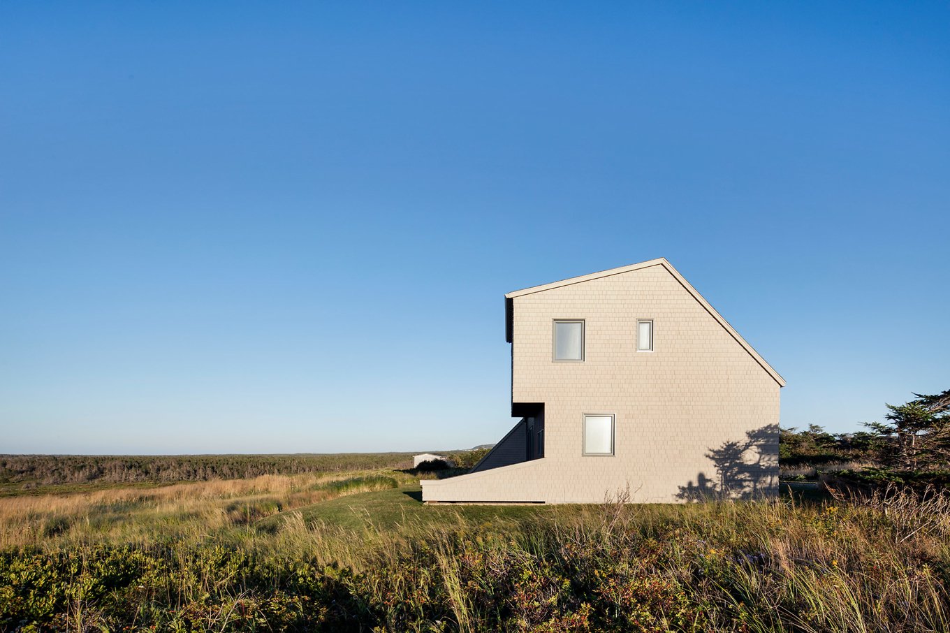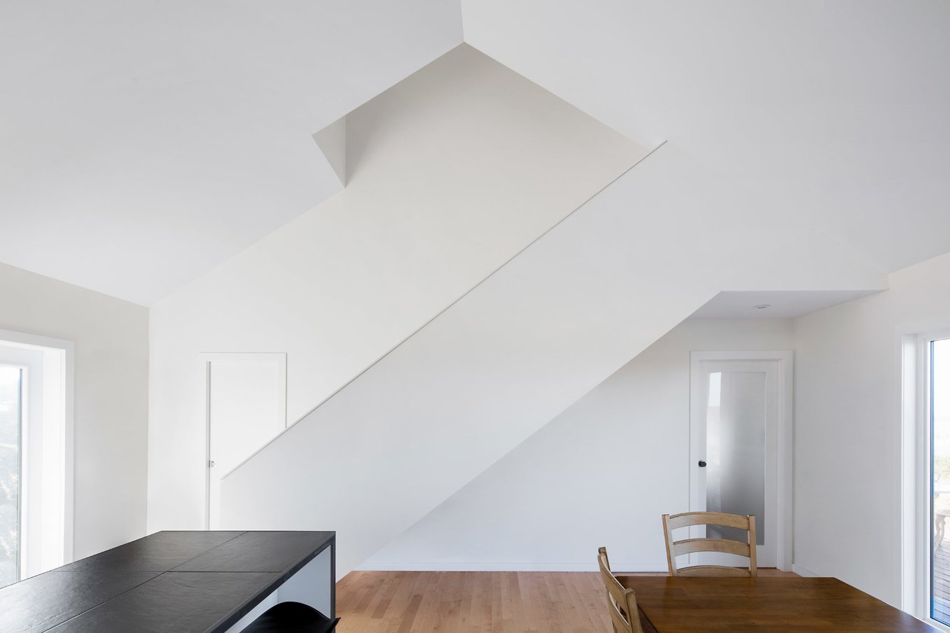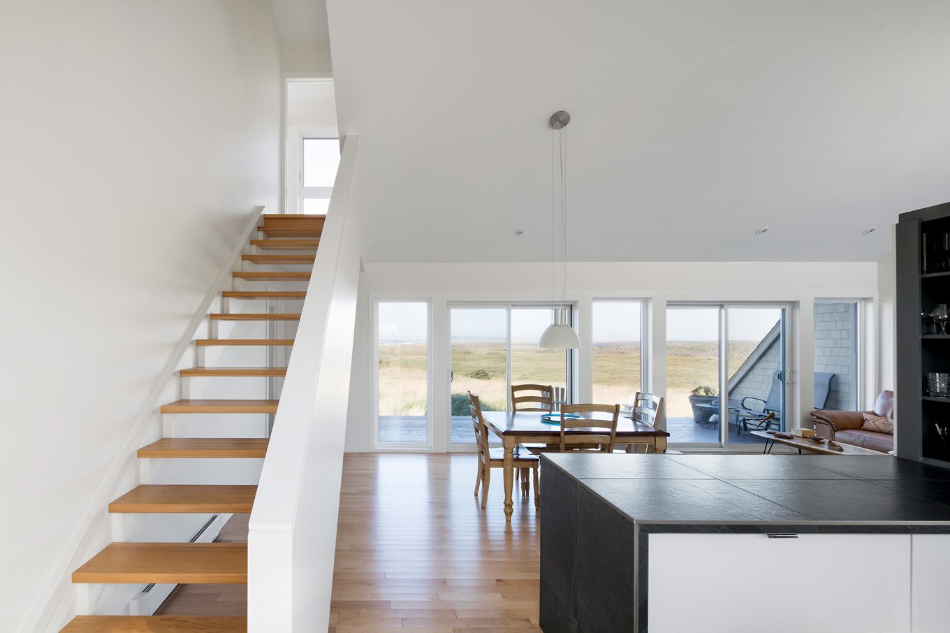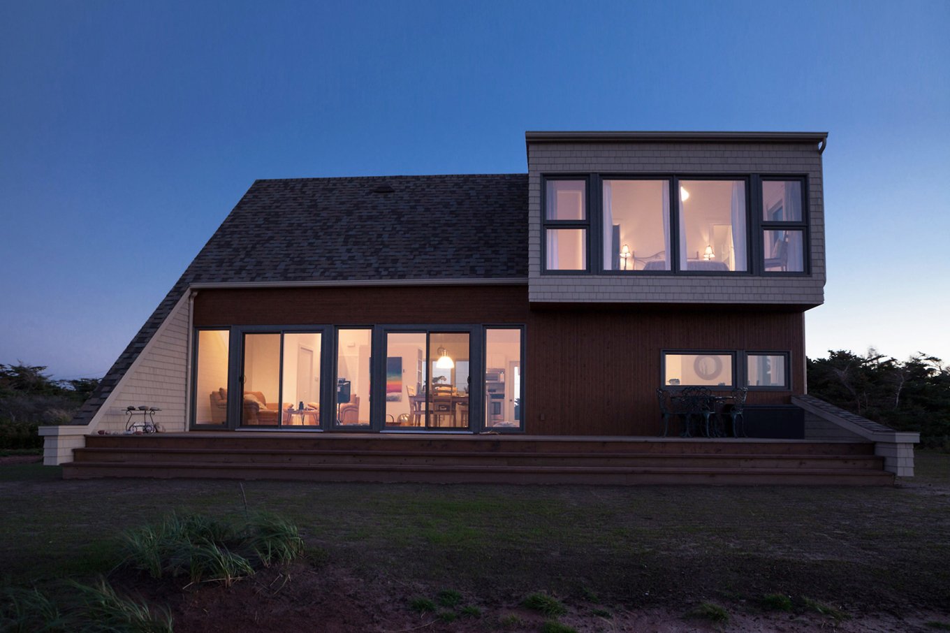Located in a gorgeous area of the Magdalen Islands, the West Dune House designed by Bourgeois / Lechasseur architects takes inspiration from both nature and vernacular architecture. Oriented towards West Dune and the sea, the structure provides incredible views over the beautiful landscape.
The distinctive shape takes inspiration from wind-swept dunes and local traditional architecture at the same time. The sharply sloping roof and straight sides create the appearance of a stone or sand monolith. Side walls extend towards a deck area to provide a protected outdoor space. Inside, the open-plan ground floor features a cathedral ceiling as well as large windows and a traditional skylight which bathe the interior with natural light. Upstairs, the cantilevered section houses the bedroom where the owners can enjoy the best views of their second home.
The house boasts traditional sand-colored cedar shingles, which offer optimum protection against the damaging effects of salt air. Warm brown wooden siding complements the rest of the structure while helping to integrate the contemporary design into the landscape. Photography by Adrien Williams.


