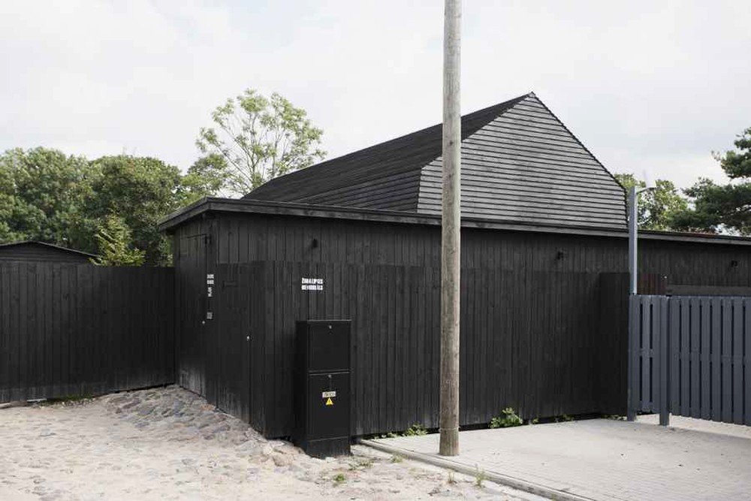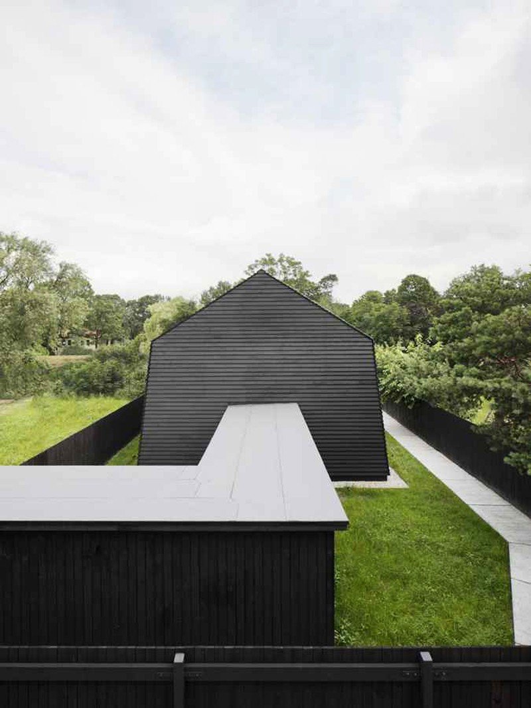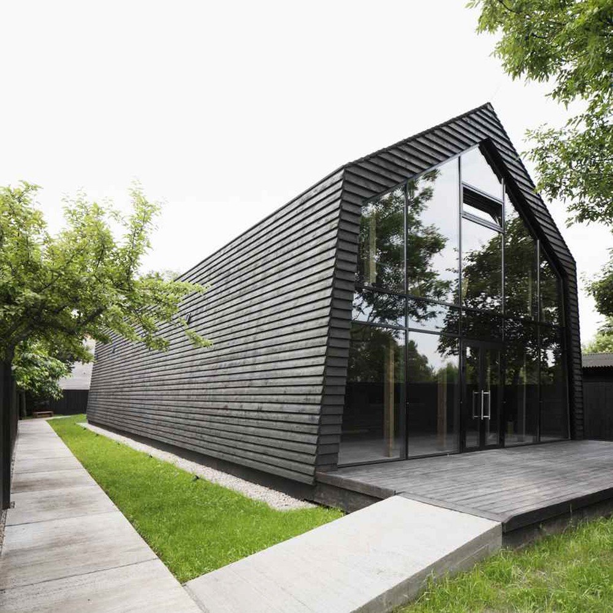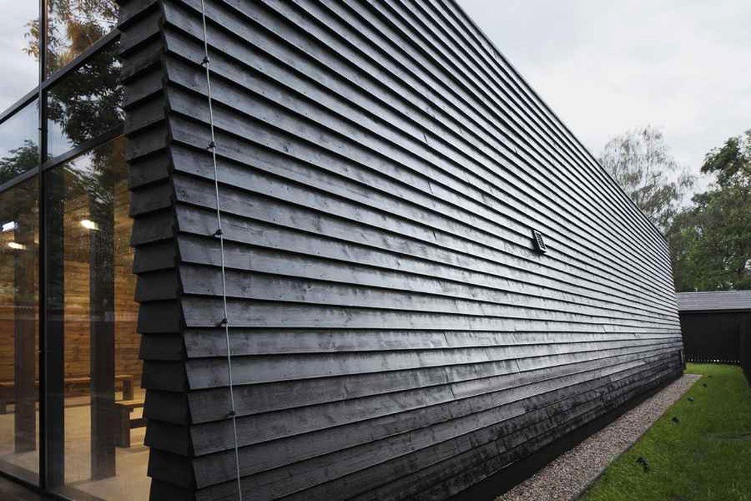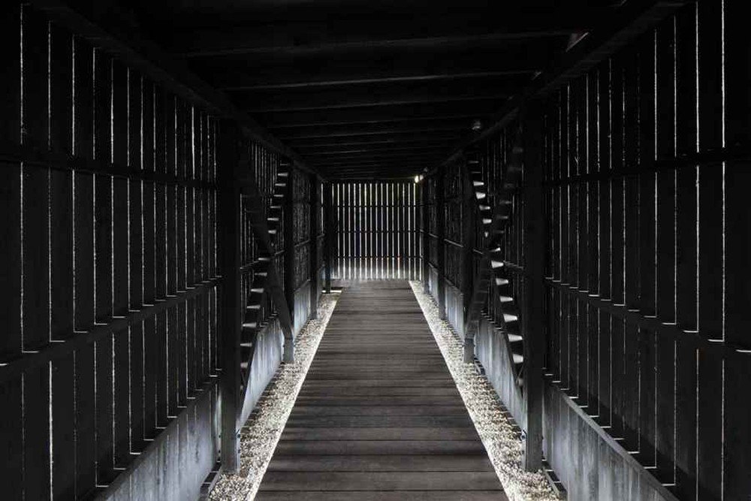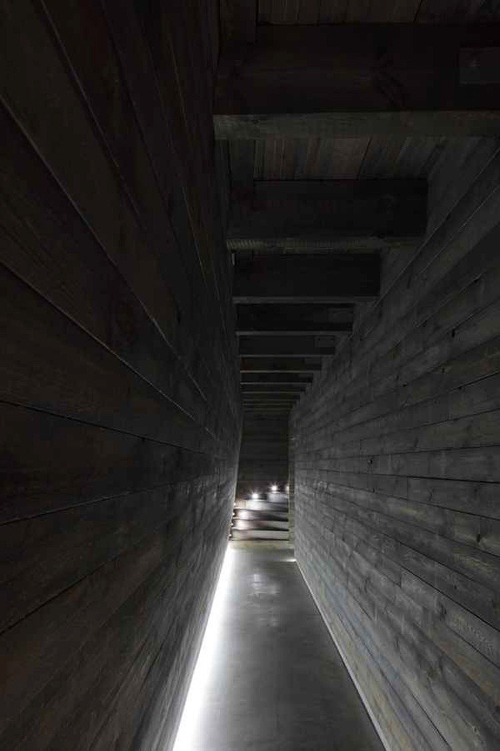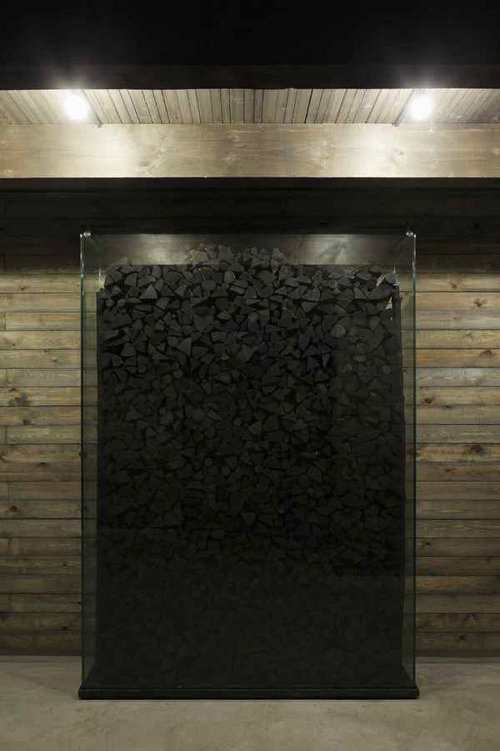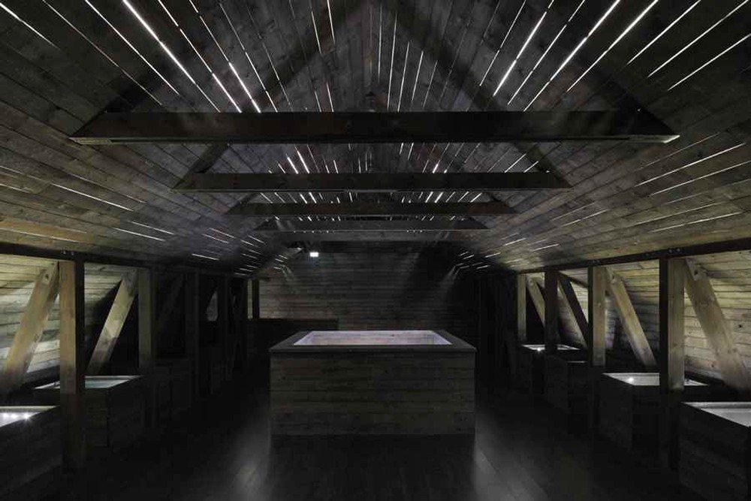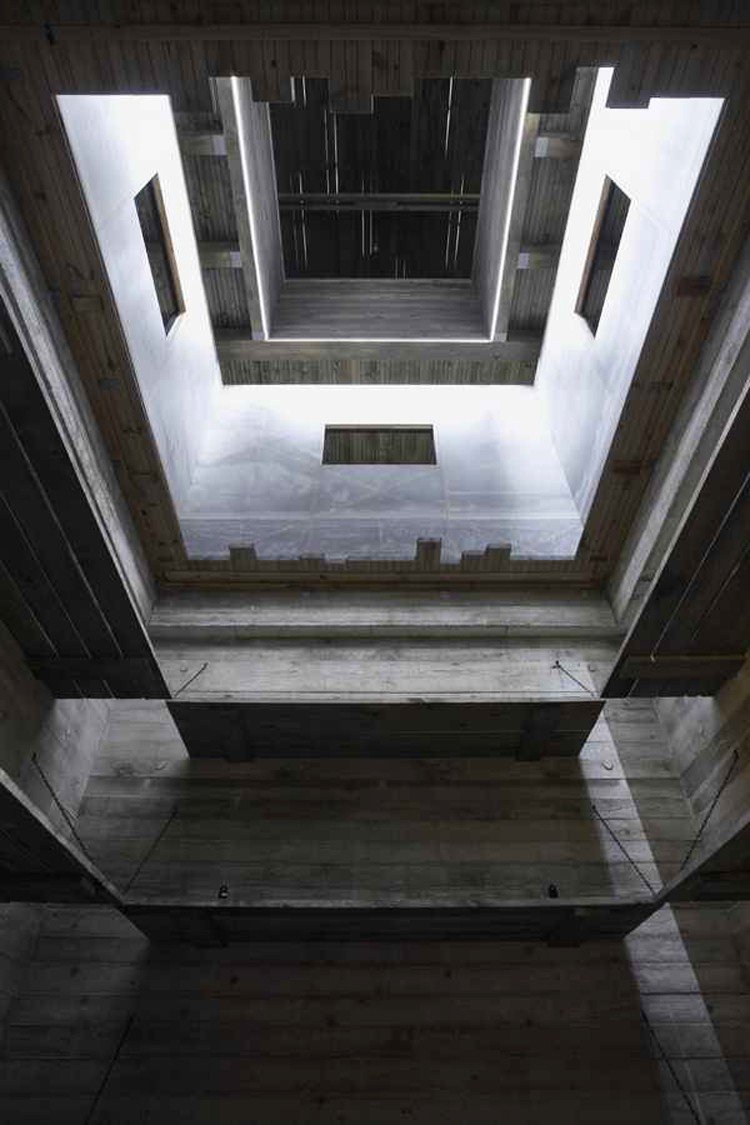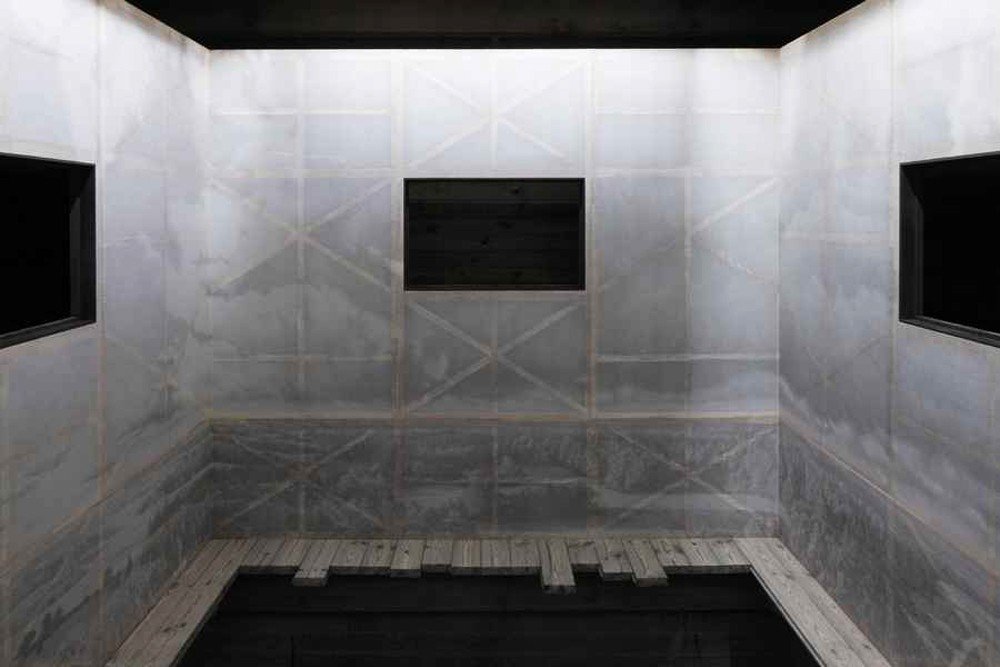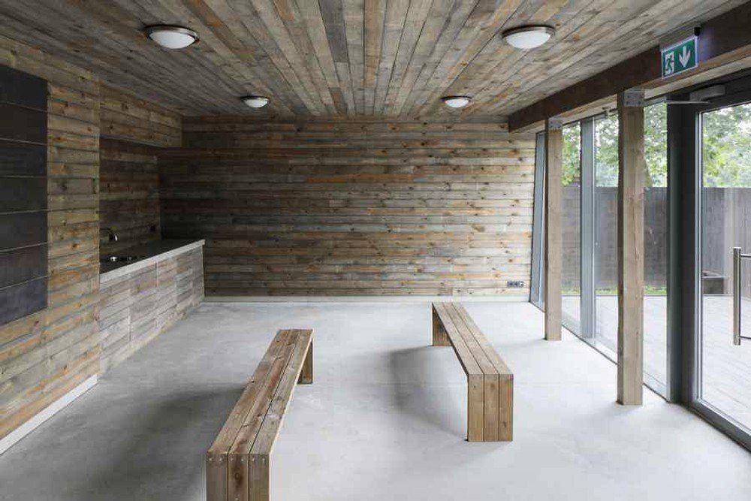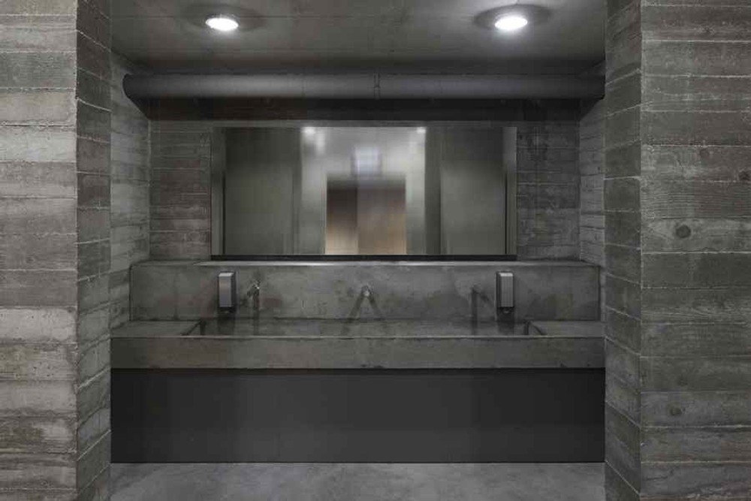Žanis Lipke Memorial Museum is a tribute to the unsung heroes in R?ga, Latvia during the terrifying period of the Jewish persecution during World War II. The design of the museum, led by architect Zaigas Gailes Birojs, captures the past despairs and the humane hope that the Lipke family brought to over 50 individuals by hiding them in a hidden backyard bunker. The silhouette of the memorial resembles that of an overturned boat, a 20th-century Noah’s Ark boarded in darkened wood, an allusion to the promise of new humanity by grace. Visitors travel, without awareness of the destination, through a dark, enclosed tunnel to enter the heart of the bunker. The emotional experience leads to the three levels of the interior, each of which are connected by an atrium that serves as a column of light and open space. Down this channel, visitors can view a replica of the 3x3m bunker in the basement, and walk around the sukkah, a Jewish symbol of shelter built as a wooden scaffold construction with paper walls. A view down the three levels is available from the attic, which offers an experiential representation of looking back at the past and a biographical telling of the story of the Lipke family through the surrounding displays. Impactful yet subtle details of the memorial unite to fabricate a compelling narrative that honors the humble acts of humanity and hope.
Tags: architecture, museums


