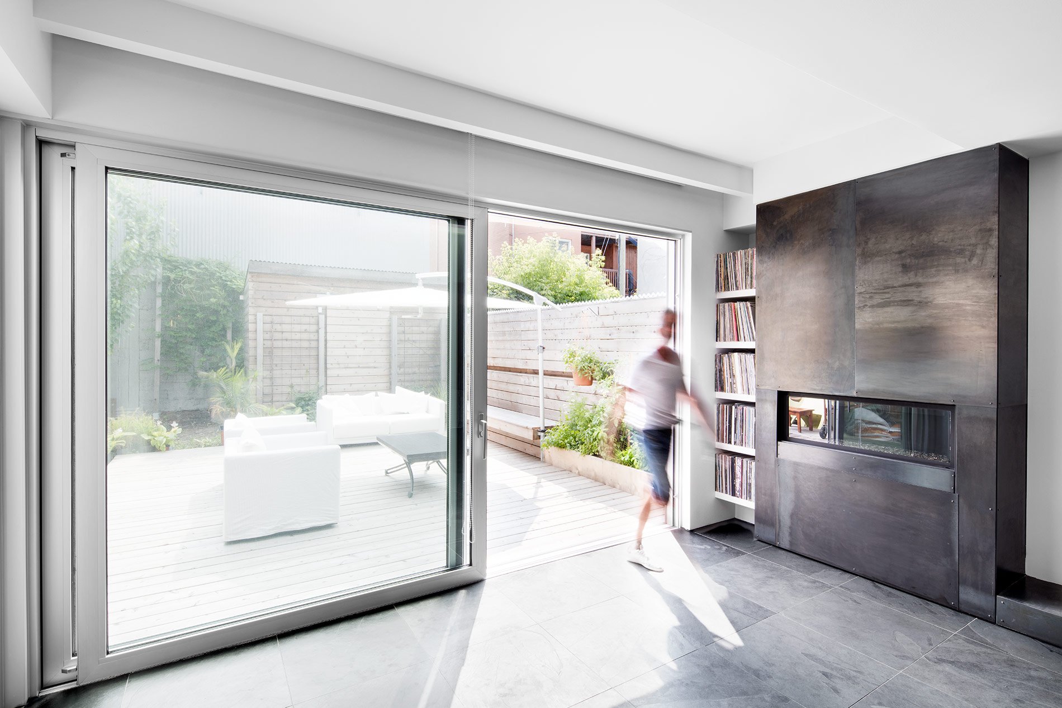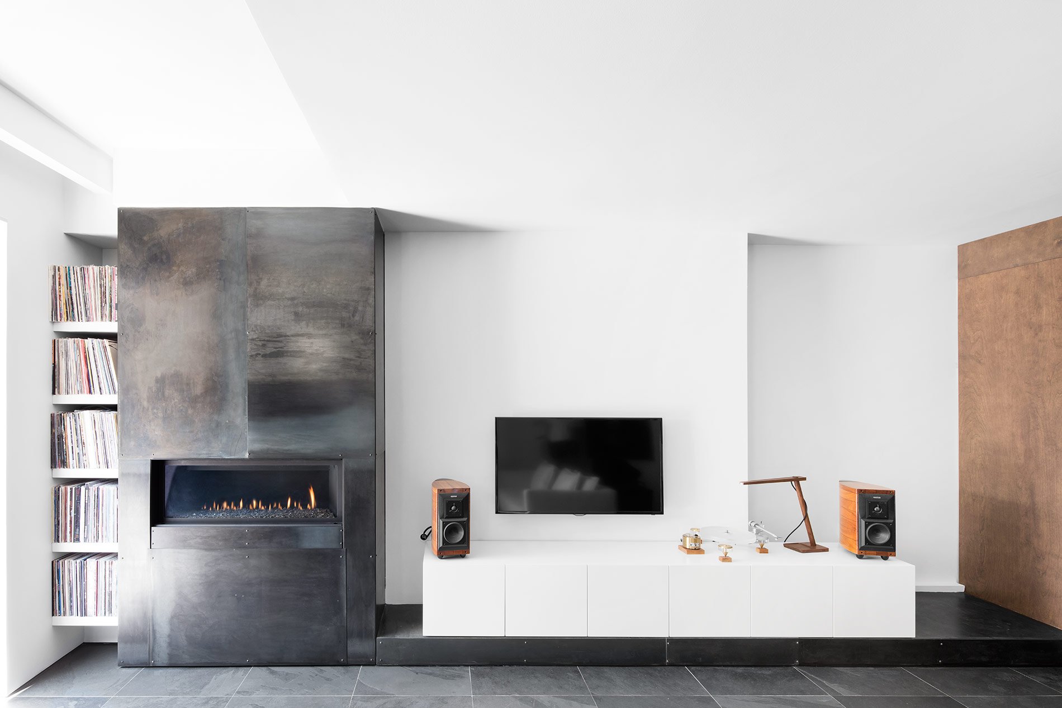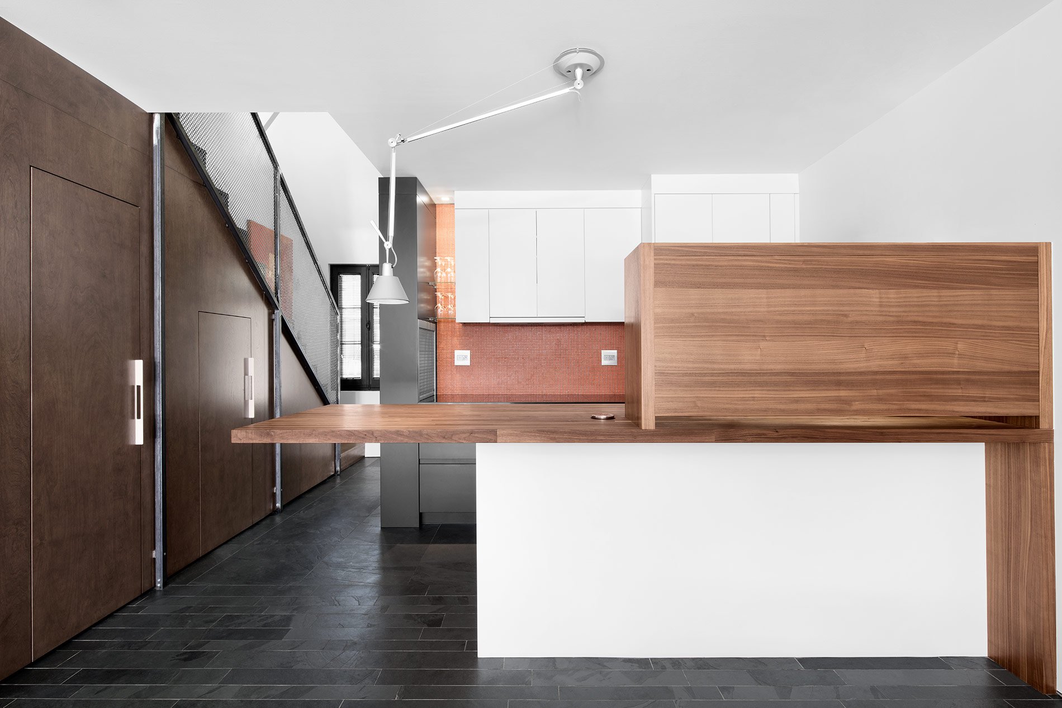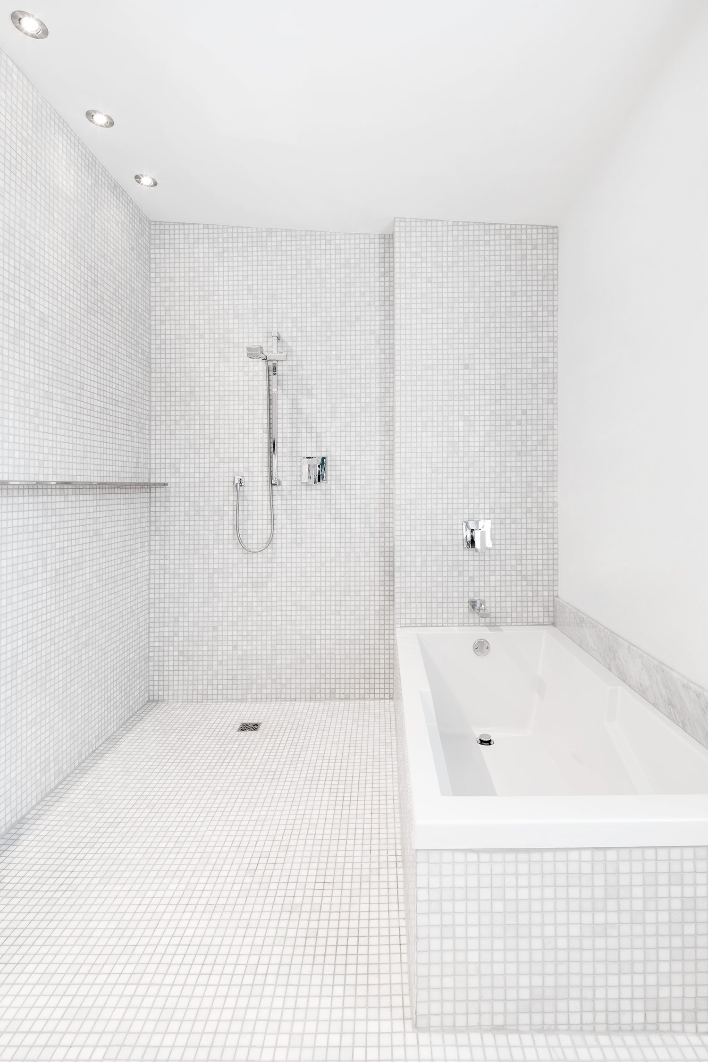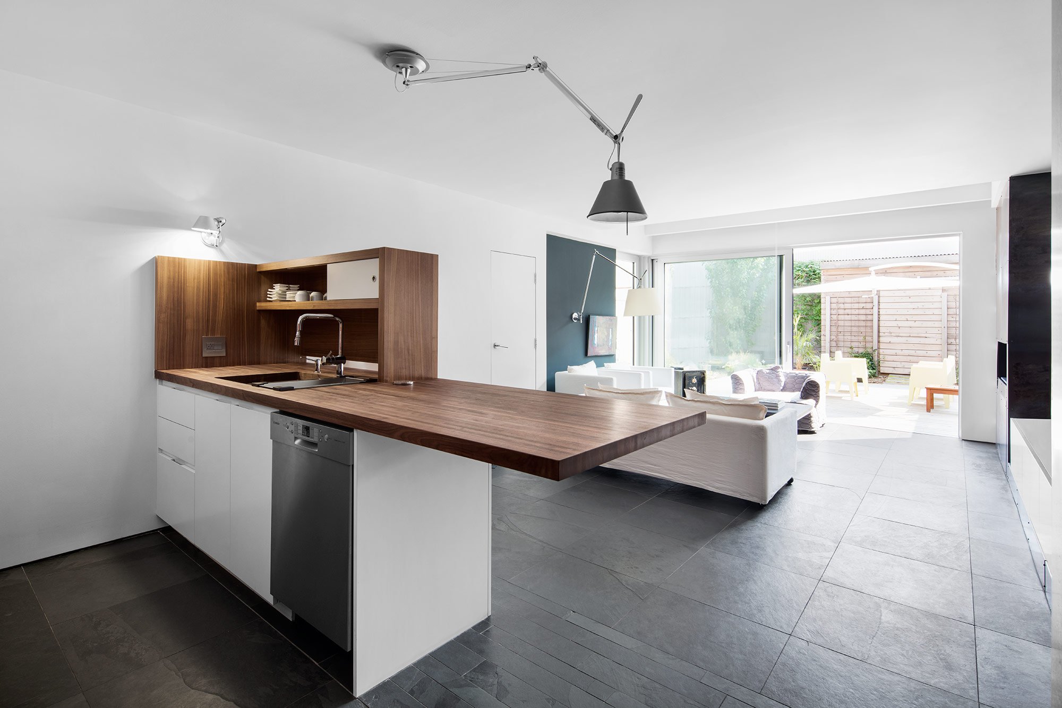When asked to renovate the 19th century LeJeune Residence in the heart of Montreal, the firm Architecture Open Form faced an incredible challenge. On the one hand, the borough the home was in required that the façade preserve its original architecture, and on the other hand the client demanded the renovation make the project a contemporary dwelling. But when handed such a crisis of interests, great architects take it to be an opportunity to innovate, and so Maxime Moreau (lead designer of the firm) proposed a unique yet devilishly simple compromise. To satisfy the borough’s stipulation that the original wooden clapboard of the exterior be restored as well as give the home a new sense of contemporary style, Moreau had the façade’s components restored and then stained a dark black. In this singular stroke of genius, the architect won the approval of the borough as well as the satisfaction of his client, who found the new hue to be reminiscent of the stark and enigmatic architecture that has come to define our century. When approaching the interior, Moreau was then free to fully commit to the client’s vision for an open and flexible design that more readily connected the building to its exterior garden. The ground floor was opened into a singular living space, connecting the kitchen, dining and common areas with the backyard garden. To make the connection to the exterior even more assured, the architect extended the living space onto the terrace, using a full height sliding glass door to blur the line. This allows the fireplace and garden to be enjoyed in the colder months, and makes it easy to move the living room furniture right outside during the summer. As the home’s footprint is rather quaint (around 835 square feet), a minimalist approach was taken to ensure a maximization of space, with custom-built furniture intended to bring flexibility. Instead of having a dedicated dining table, the kitchen island or a rising coffee table can be utilized by the residents. The cleanly white finishing helps bounce light throughout the whole house, contrasting well with the black exterior. The LeJeune Residence brings a splash of contemporary to its traditional aesthetic, without losing sight of what made the site special.



