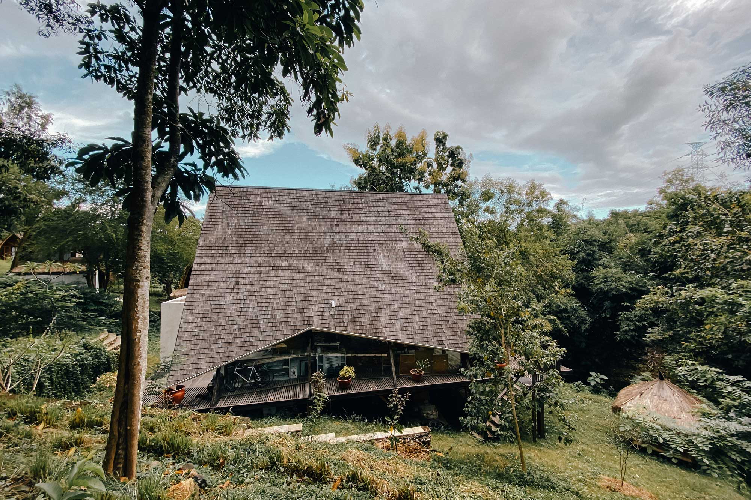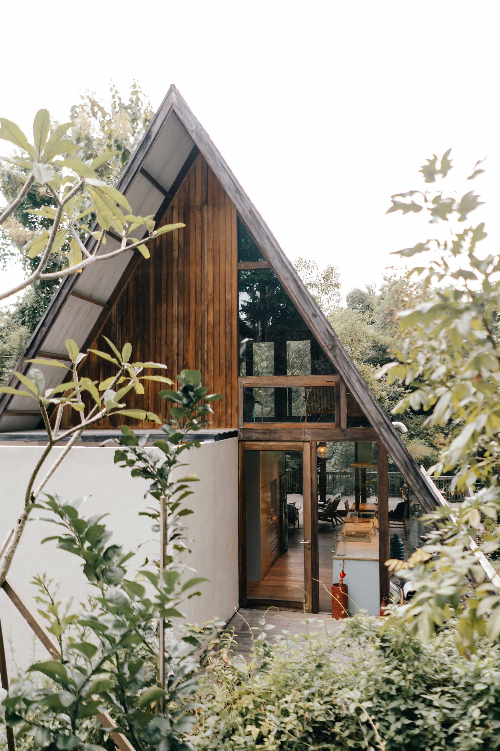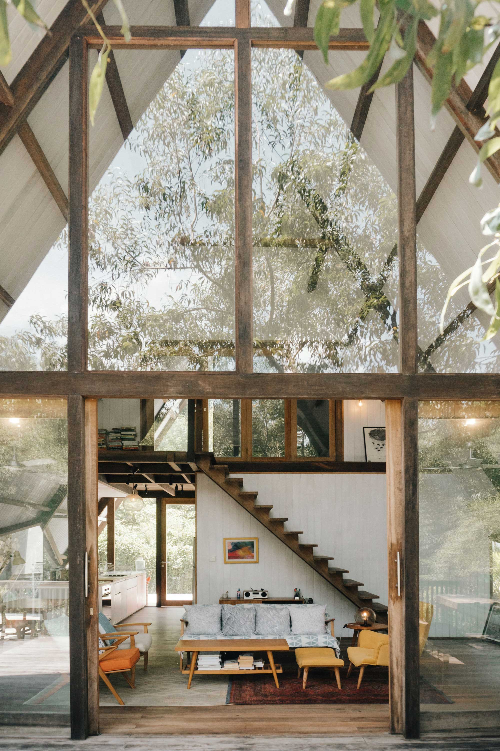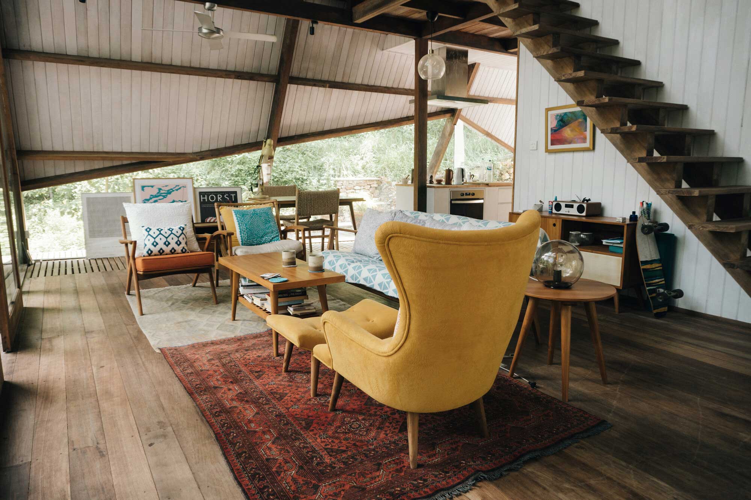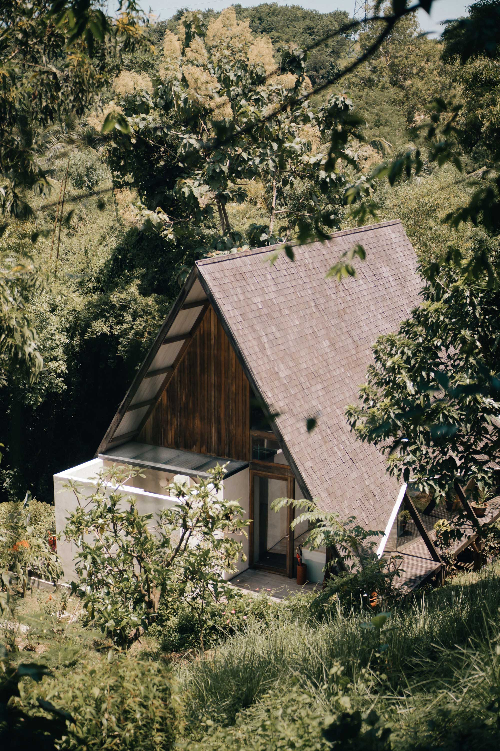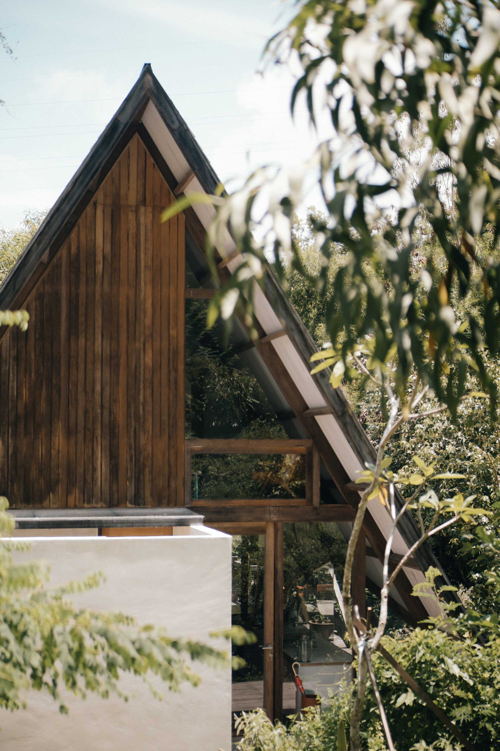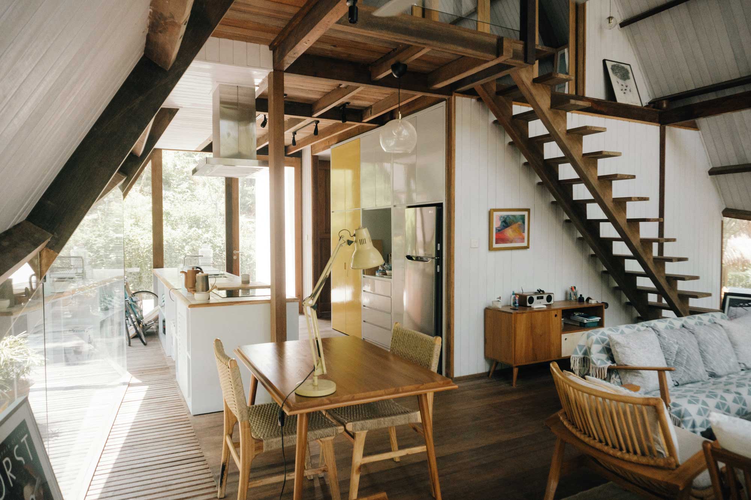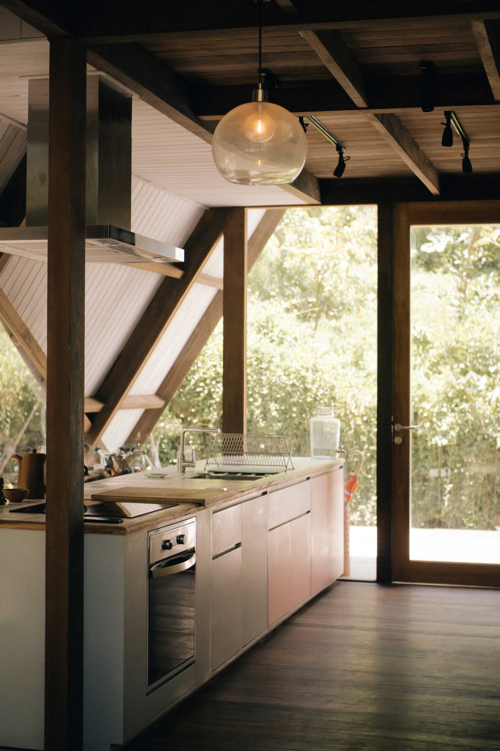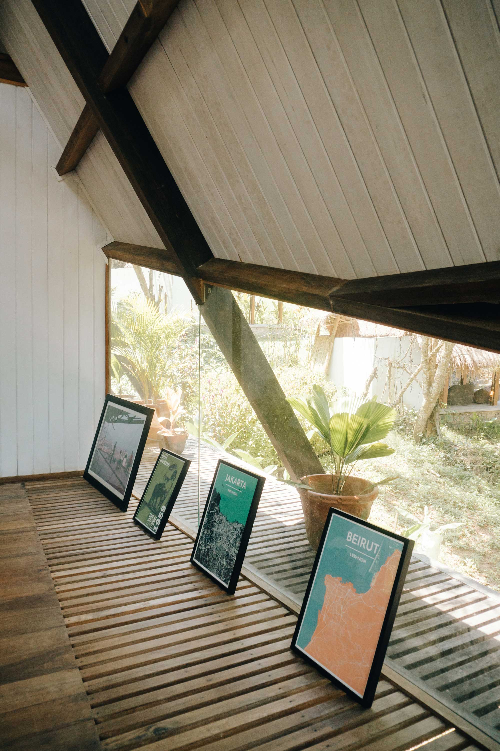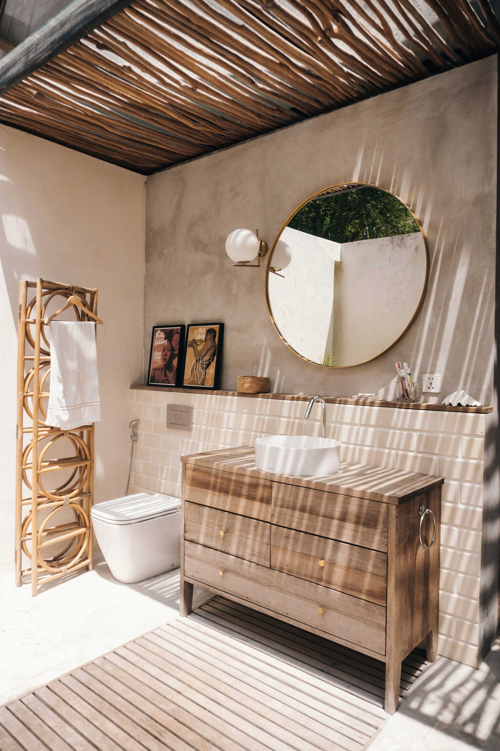A sustainable A-frame wood house designed with comfortable and eco-conscious living spaces that open to a tropical jungle.
Built in the lush jungle of Lombok in Sandubaya, Indonesia, RL House is a beautiful example of sustainable architecture informed by a site’s often challenging nature. Architecture firm Wiyoga Nurdiansyah started the project shortly after an earthquake had hit the area in 2018. Noticing that many concrete houses had been destroyed while wooden structures remained standing, the studio chose timber for the structure of the new dwelling. Responding to the location’s challenging weather conditions, volcanic activity, and earthquake dangers, the house has a distinctive A-frame silhouette that references traditional North Sumatran wooden dwellings.
The team built the entire structural frame in the city of Tomohon before transporting it to the jungle site for assembly. To ensure that the house will remain standing in the earthquake-prone site, the architects chose a special type of wood. Ulin, also known as ironwood, is extremely dense and durable but also flexible. The material’s high density required the skills of experienced woodworkers who specialize in working with ironwood.
A perfect balance between outdoor and indoor spaces.
The living spaces open to the luxuriant jungle views while providing privacy when needed. The studio kept outdoor/indoor areas in balance, allowing the residents to feel perfectly immersed in the verdant setting. Additionally, on one side of the house, the roof has a slightly pitched silhouette to maximize the connection to the outdoors. At the same time, the height of the roof welcomes more natural light inside the house, yet also provides shading. On the ground floor, there’s a large kitchen and living room as well as a spacious outdoor lounge, sheltered terrace, and a private outdoor bathroom. Wood steps lead to the bedrooms upstairs. Outside, surrounded by the lush jungle, there’s a private garden that offers the ideal space for relaxation and nature contemplation.
The studio not only minimized the building’s impact on the site, but followed sustainable and passive house principles. The height of the roof and the A-frame shape enable natural cooling and ventilation. Likewise, the stilts that raise the house above the sloping terrain allow air to flow through underneath the dwelling. The impressive roof provides shading in this tropical environment and also protects the living spaces from seasonal monsoons. Flooring with wood slats lets hot air to rise above the rooms, cooling the interiors naturally with zero energy consumption. Finally, the house features water recycling and composting systems. Photography © Muhammad.


