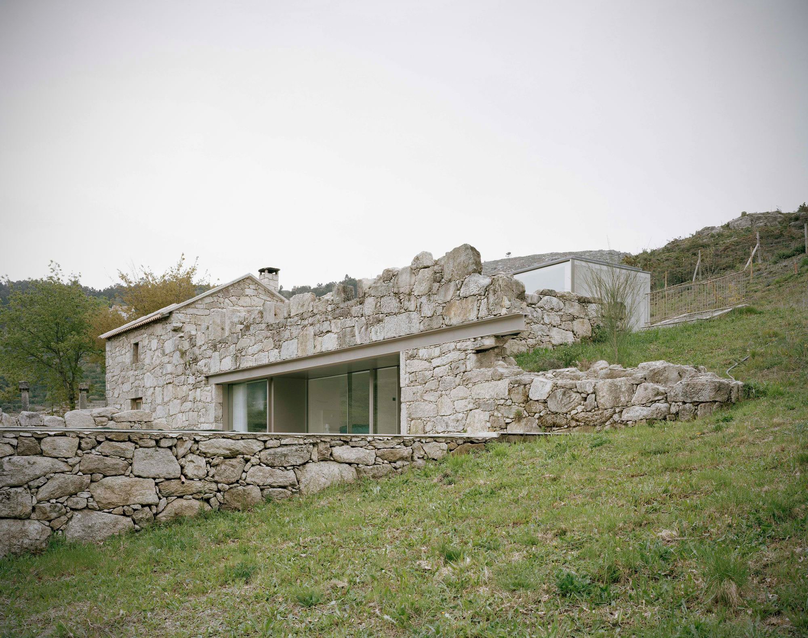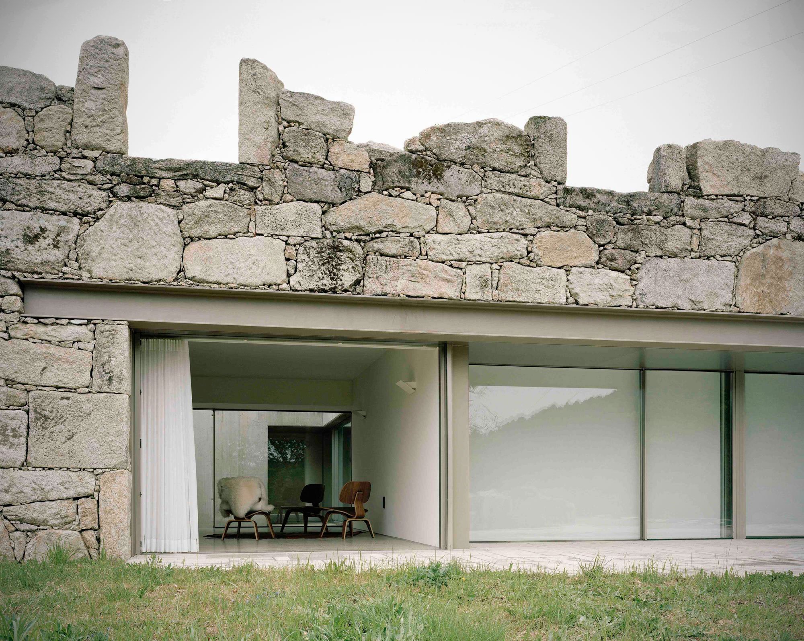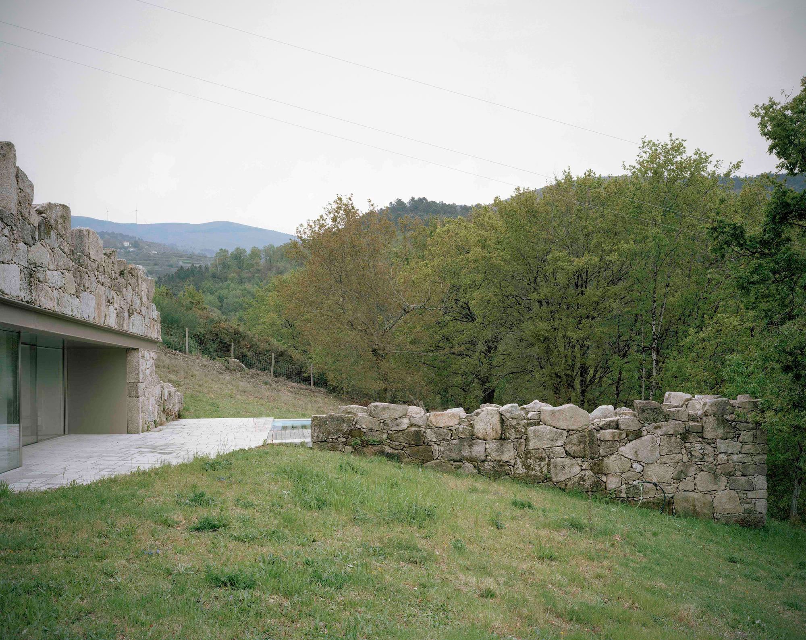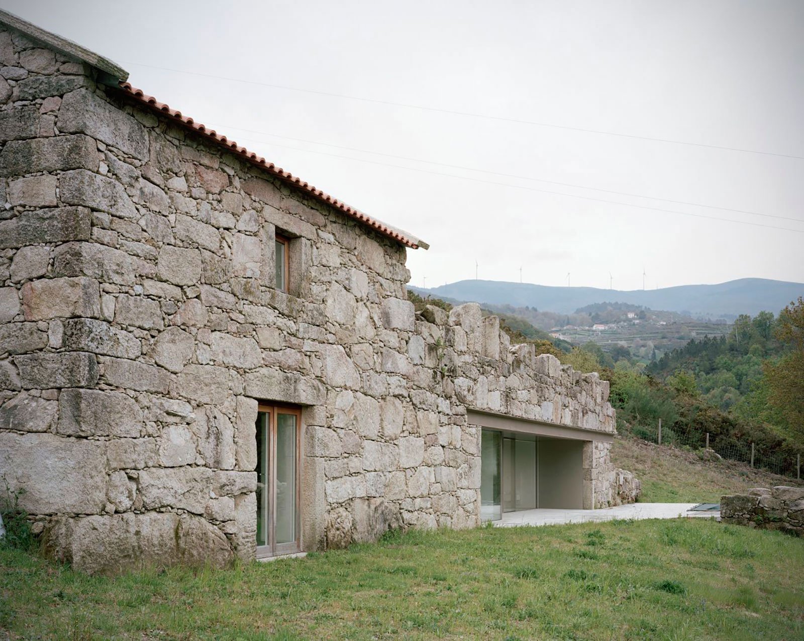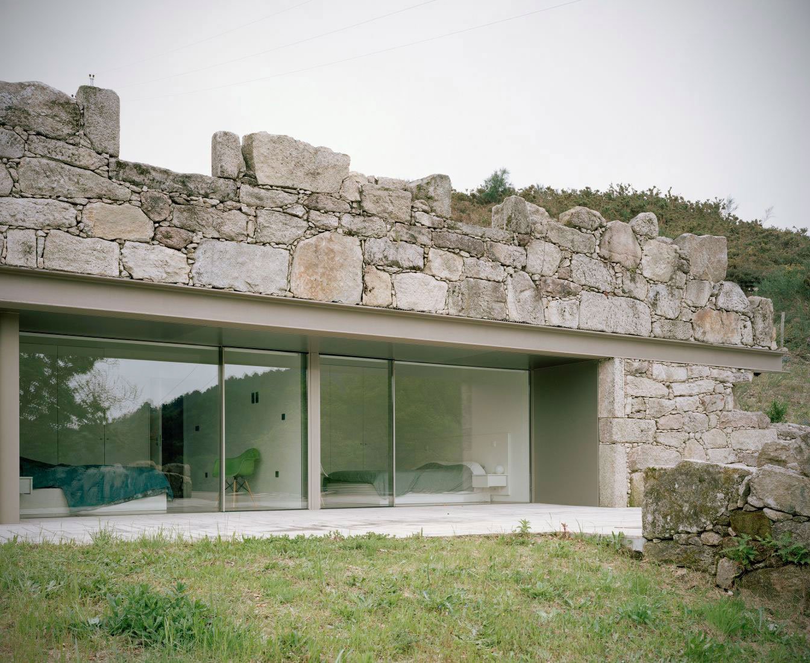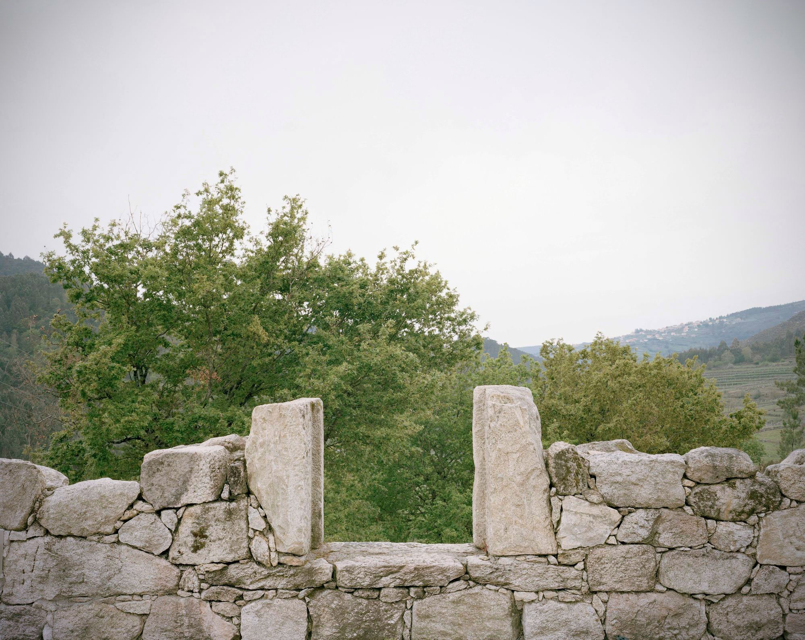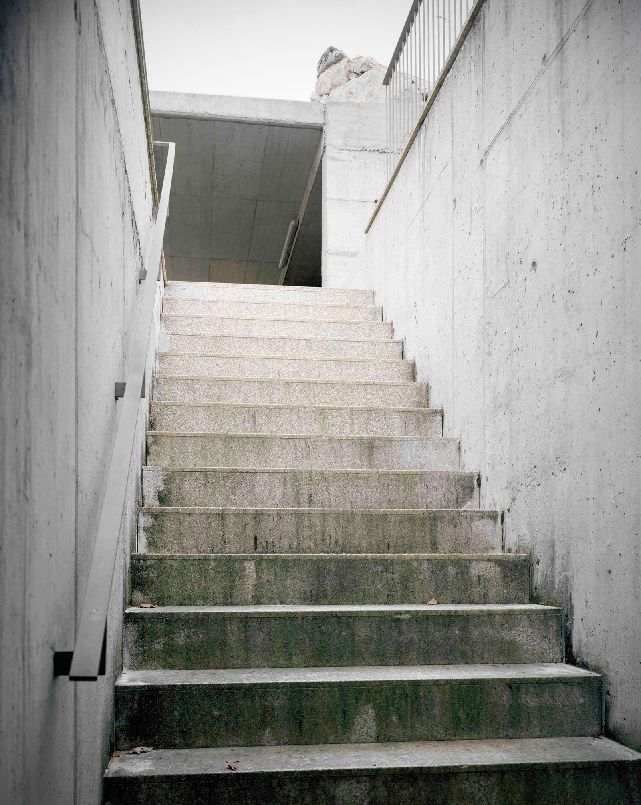Located in the small village of Castro Laboreiro in Northern Portugal, this gorgeous rural home hides a modern and minimalist interior behind its natural stone facade. The expansive plot of land is placed on a sloped hill, surrounded by tress and distant mountains. Originally just a small house, the structure was renovated and enhanced by the addition of an extension that includes a large swimming pool and a garage. The Brandao Costa Architects studio maintained the old-time appearance of the house and created the extension with the same rural features and hints of contemporary design. The stone for the new building was sourced from a local structure which had been demolished.
Partly buried into the hill and dominated by what seems to be a facade in ruins, the new structure claims its rightful place in its environment and becomes a timeless addition to the landscape. The extension receives plenty of natural light from the east side opening, which connects the interior to a courtyard. Every new feature on the site has been designed to integrate seamlessly into the landscape and have an organic look and feel, from the granite walls to the arrangement of the new living spaces and the modern swimming pool, encased in locally sourced stone. The interior features a minimalist décor, modern furniture and accent pieces, along with natural materials that include wood and fur, in a blend that brings together rustic warmth and refinement. Images courtesy of Brandao Costa Architects.



