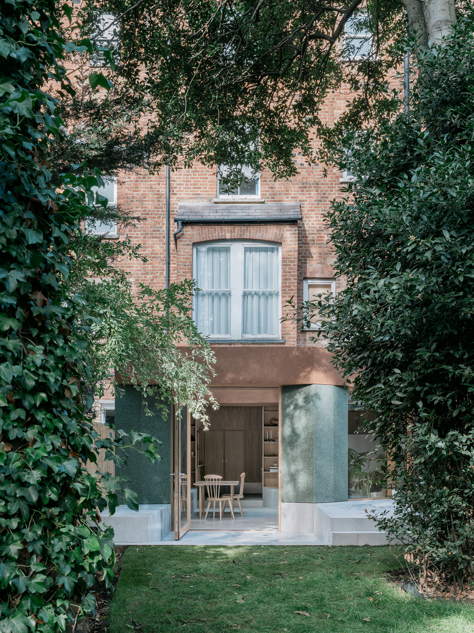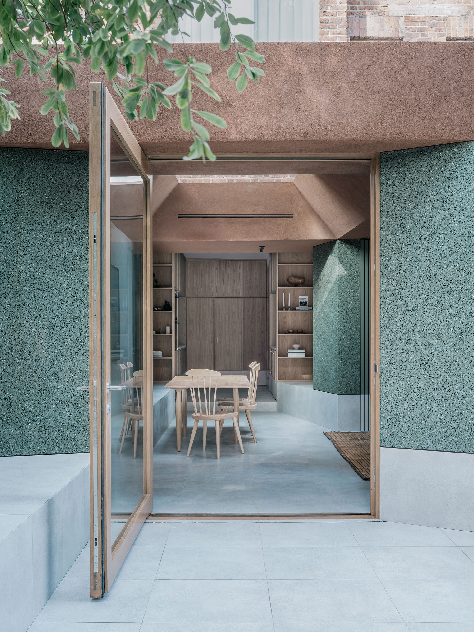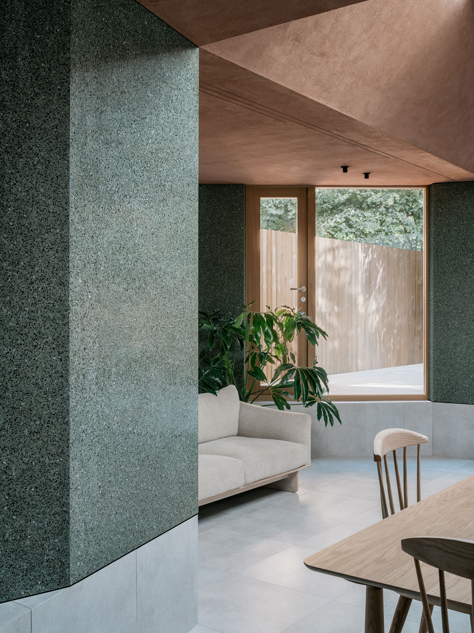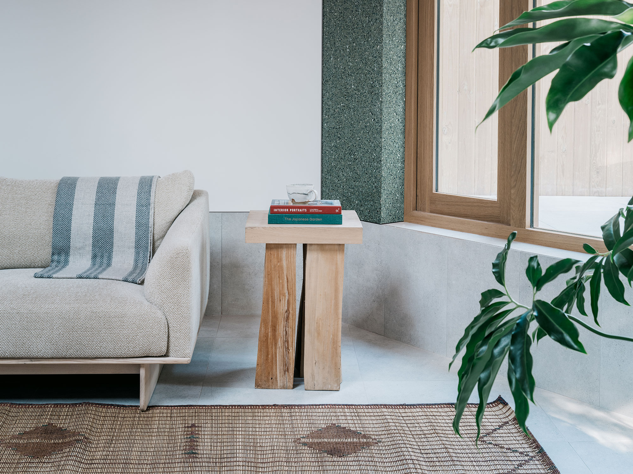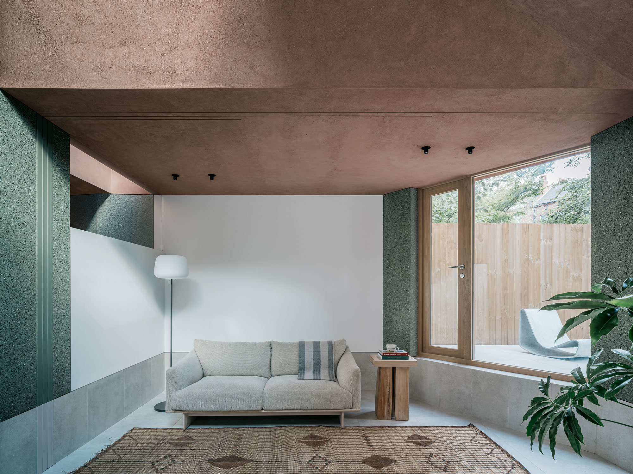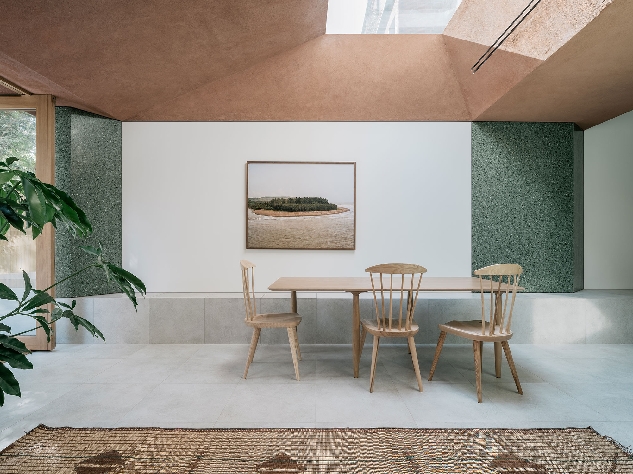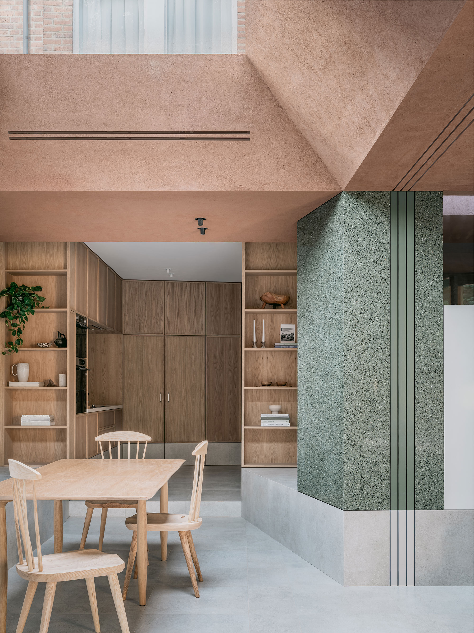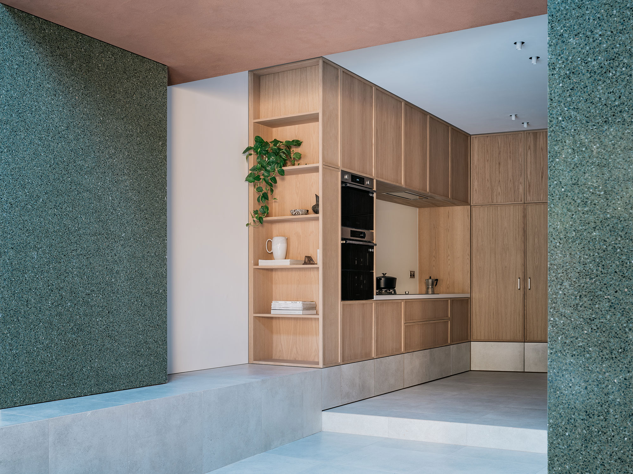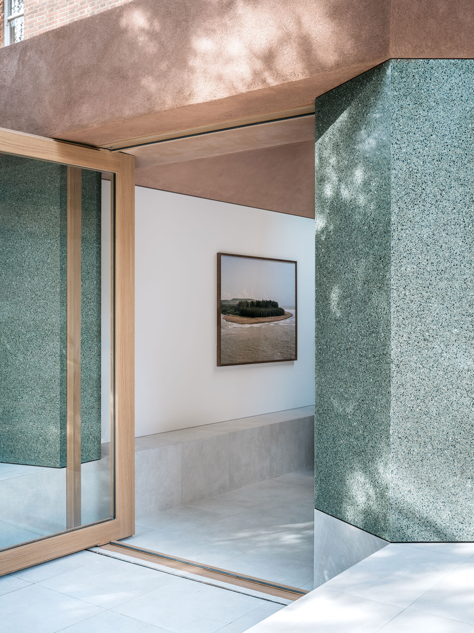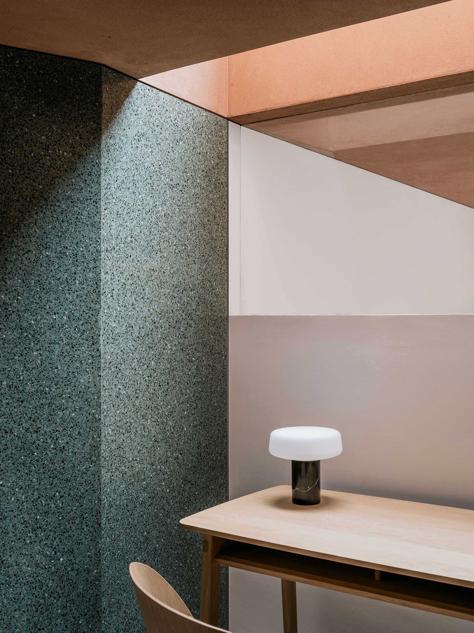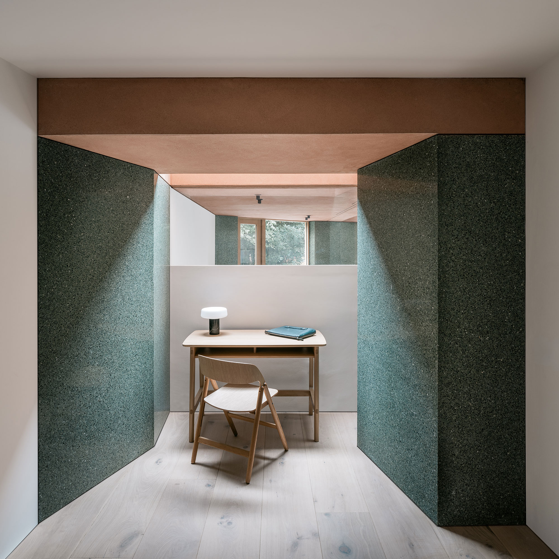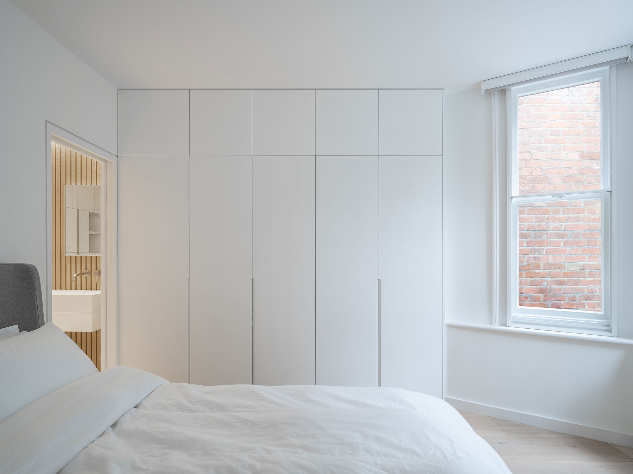Redesigned and extended with care for its Victorian character, this London home features angular volumes finished in richly textured materials.
London-based architecture and interior design studio ConForm has completely transformed a lower ground apartment located in a Victorian building in a conservation area of Hampstead. The client tasked the firm with the redesign of the home, which had dark rooms and low ceilings as well as a poor relationship with the gorgeous garden at the back. Additionally, the brief included the need for more space in the form of an extension. Named Terzetto, or Trio, this project draws on the three elements of a classic bay window: the plinth, column, and roof plane. The refurbished residence has a striking design that gives a nod to the surrounding Victorian terraced houses. At the same time, it stands out as an exceptional example of contemporary architecture.
The extension has an angular form and a subtly angled position that lowers its visual impact on the site and guides the views towards the garden. Three different but richly textured materials demarcate the three elements. While the plinth is made of smooth concrete, the columns are crafted from green terrazzo and the roof plane is finished with a clay-toned plaster.
Inside, the angular forms become even more pronounced and dramatic. Clerestory windows and skylights fill the living spaces with light, accentuating the play between different shapes, angles, textures and colors. Right from the entrance, guests have a clear view of the garden and its mature trees. The kitchen and dining area open to the outdoor space through glass doors. Above the dining table, a trapezoidal skylight illuminates the social space and an artwork on the wall. Light oak cabinets add warmth to the material palette while offering generous room for storage. A hidden three-leaf pocket door allows the client to close off a guest bedroom when needed. In a separate nook, brightened by clerestory windows, there’s a home office that provides a tranquil work space. Photography by James Retief.


