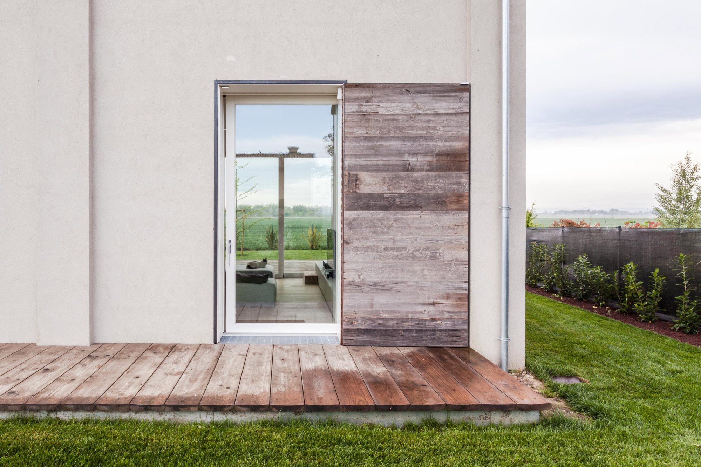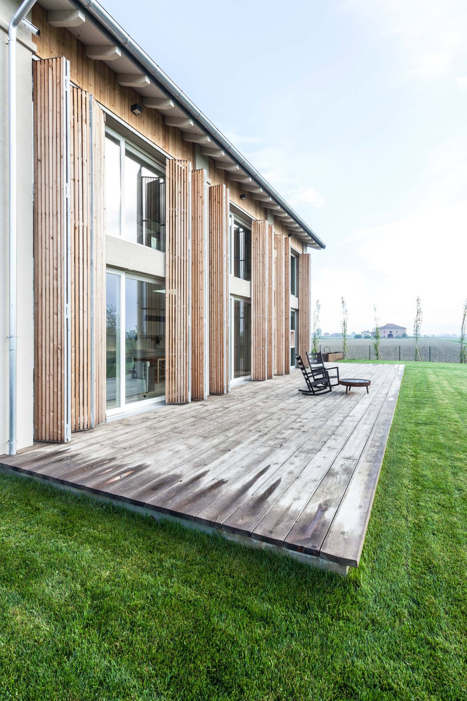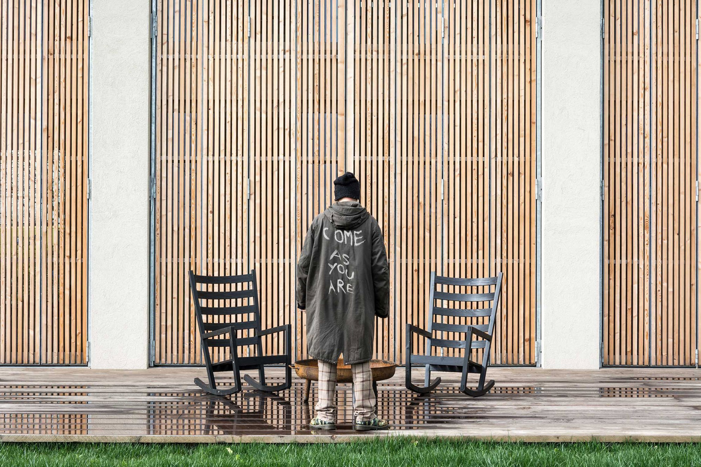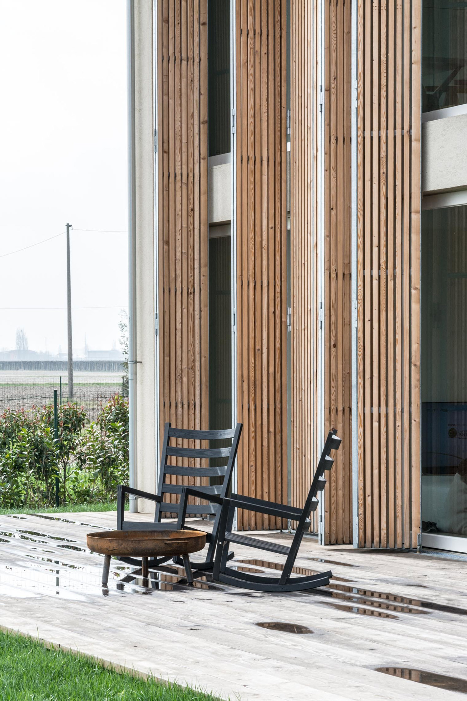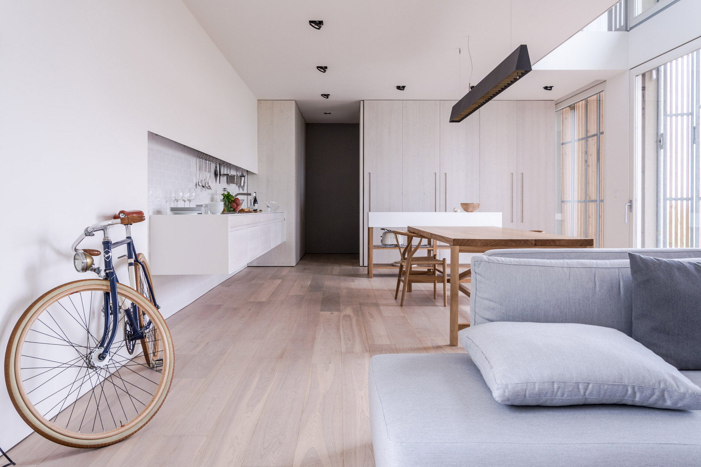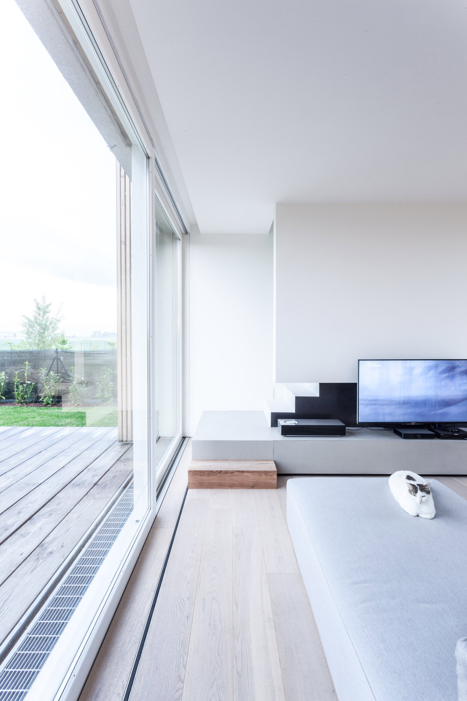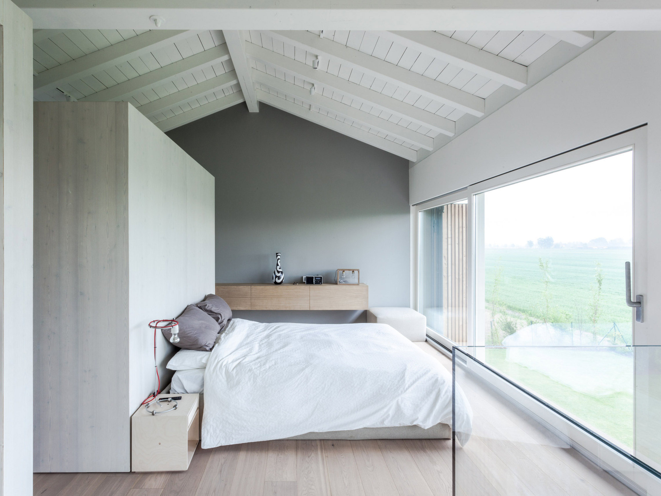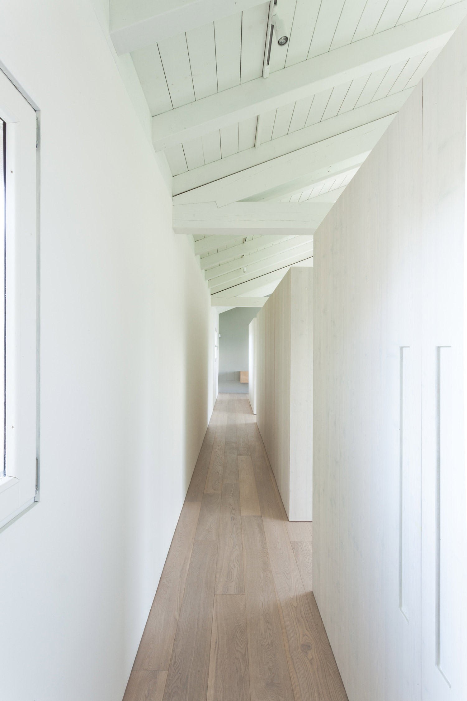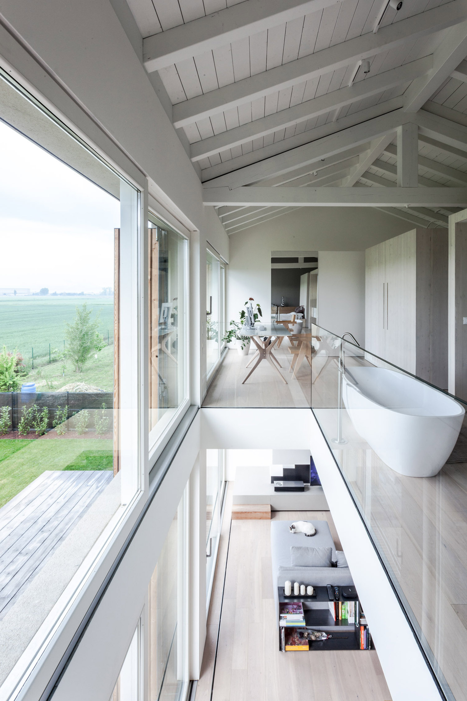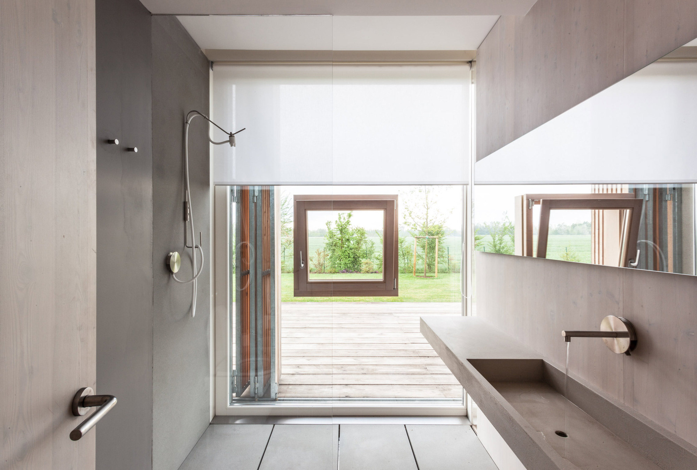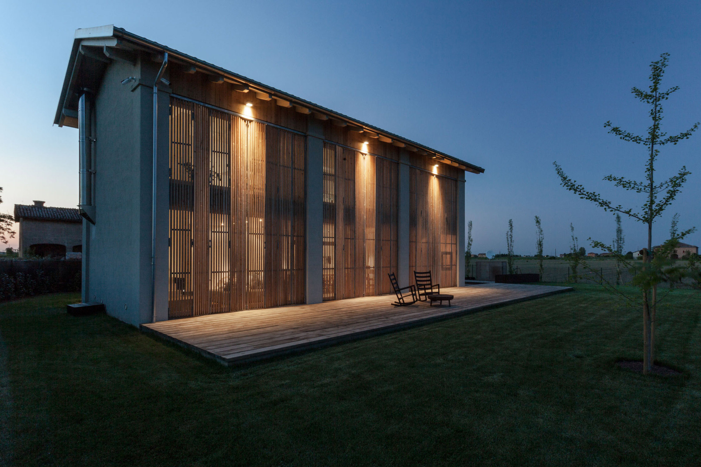In the beautiful countryside of Bomporto, Italy, an unfortunate event turned into a great opportunity. After an old barn was damaged by an earthquake, the owners decided to transform it into a stylish home and they hired the Archiplan Studio to handle the project. The exterior of the structure features an innovative feature that allows the occupants to either open up the interior to the landscape or to close it for privacy. The external folding panels are made of thin wood strips which are reminiscent of traditional shutters, but their vertical design is distinctly modern. The interior features bright white walls, creating a bright and welcoming space alongside the huge windows that let generous amounts of light inside. The ground floor houses a living room, kitchen, and dining room area, with a shower room boasting a floor-to-ceiling glass wall which can be covered by a frosted sliding panel. But the focal point of the entire house can be found just at the top of the stairs on the first floor. Here, a bath is placed between the bedroom and a small office, dividing the open plan space. Wood is used profusely throughout the home, from the original ceiling beams to the floors, bringing rustic warmth and a contemporary allure thanks to the lighter cream and sand tones with hints of pink. A large decking area provides a perfect outdoor relaxation space and views that stretch over to green fields and distant trees. Photography by Davide Galli.
