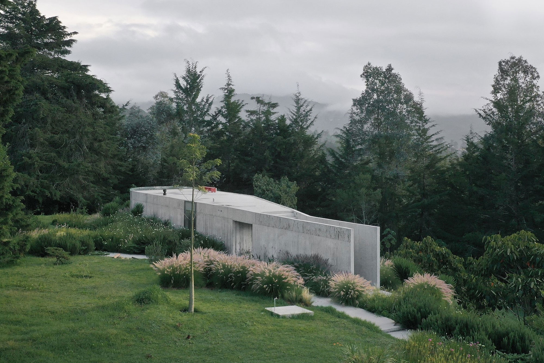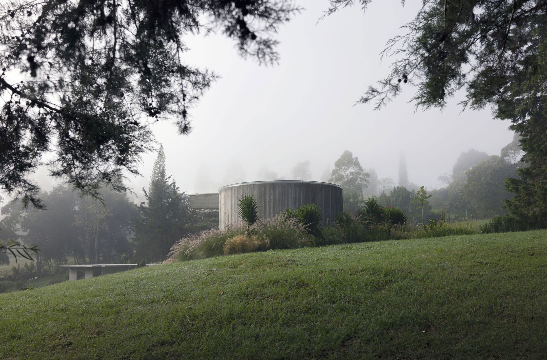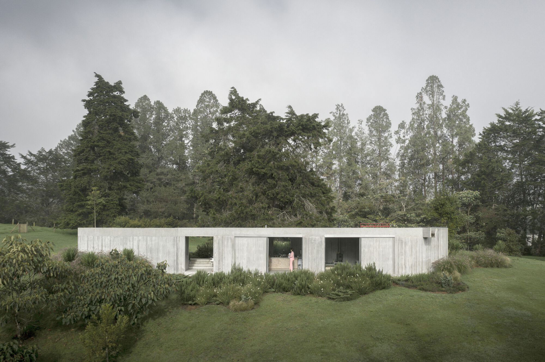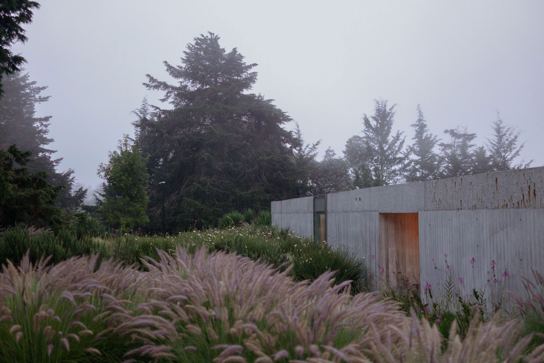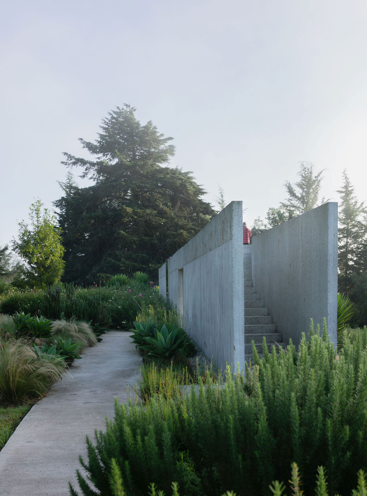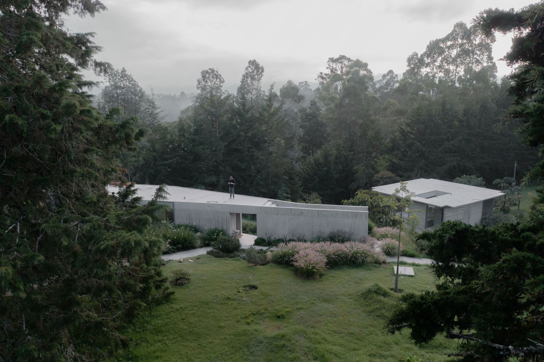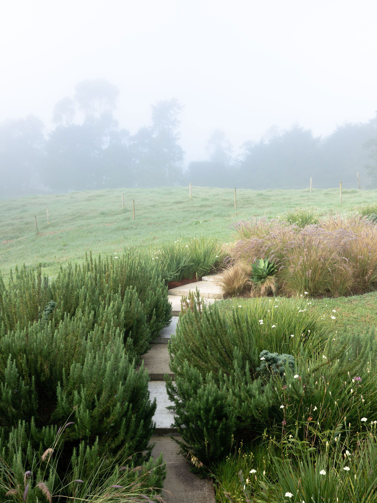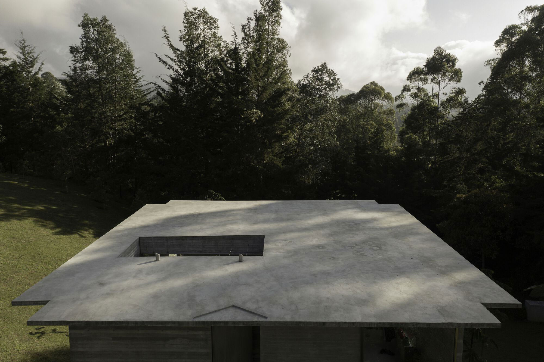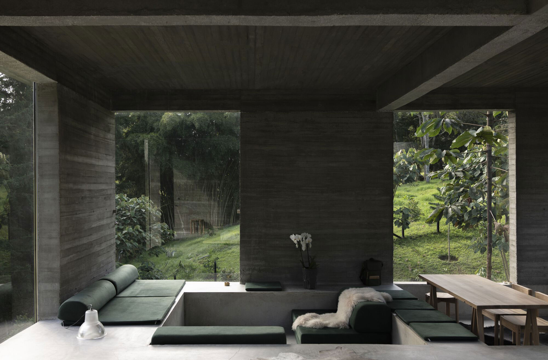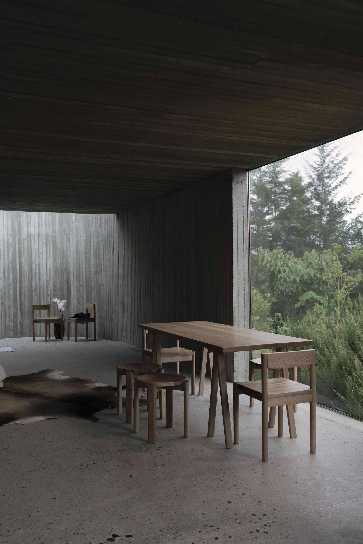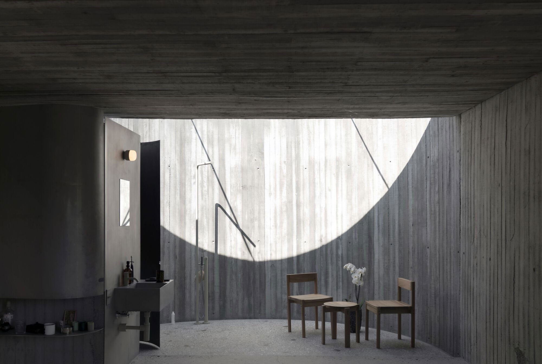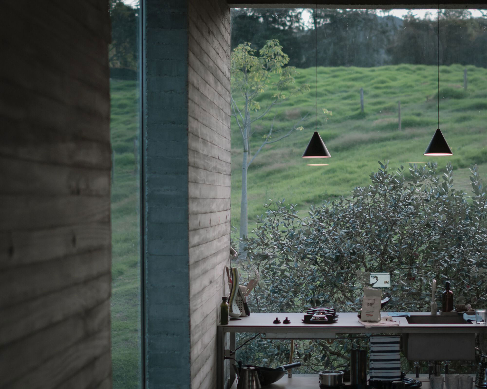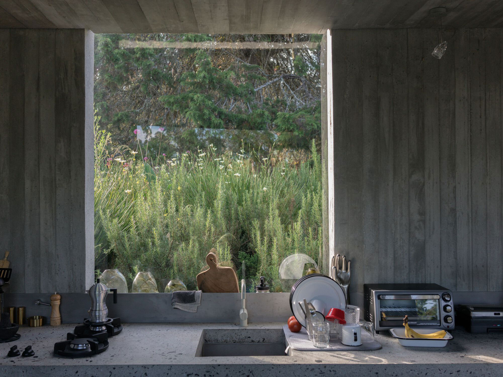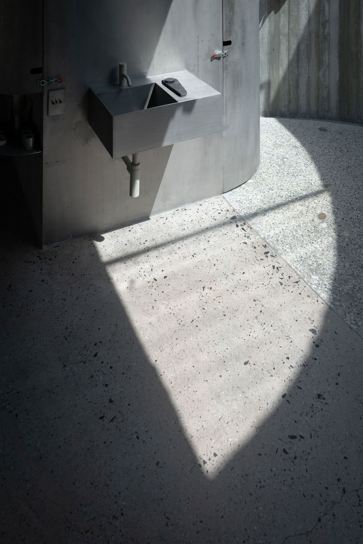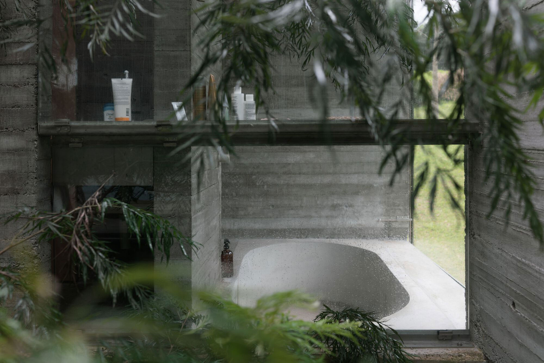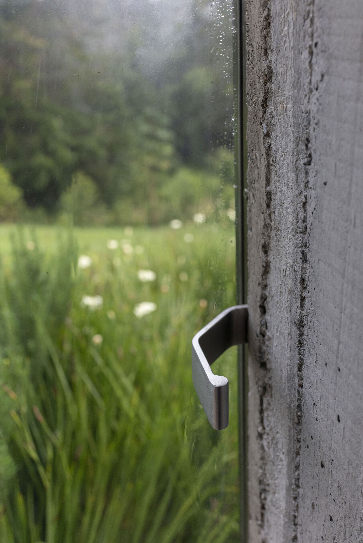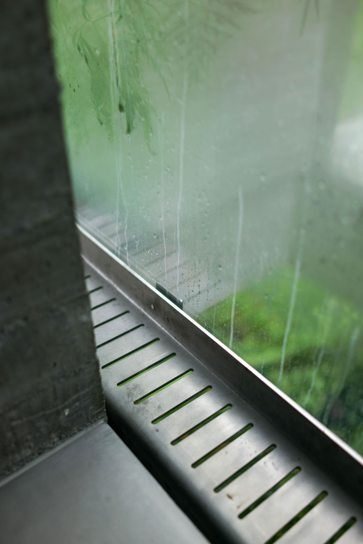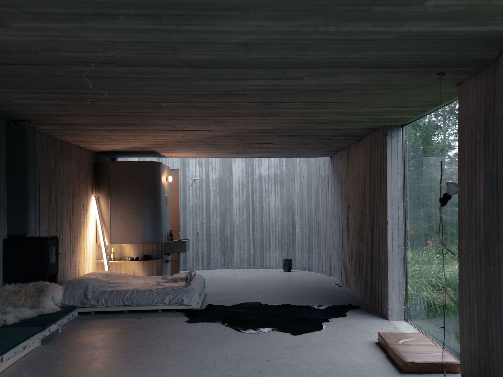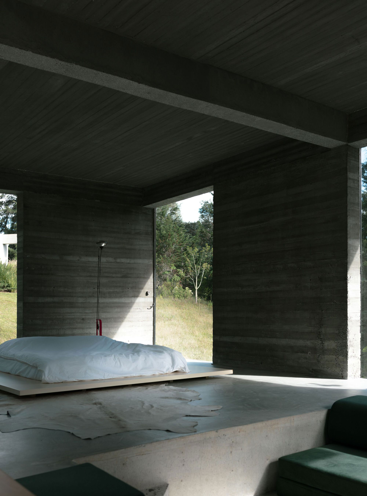Two concrete and steel retreats nestled in a lush forest clearing.
Located in Retiro, Colombia, Ballen Houses is a retreat that welcomes travelers in a verdant setting. Oslo-based architecture firm LCLA Office completed two houses from a proposed series of four, all available to rent. Built on a sloping terrain, the volumes have different relationships with the topography of the site. Woodland and lush vegetation surrounds this mountainous area, 2200 meters above the sea level. While distinct and each designed with its own character, the houses share the same material palette of concrete formwork and custom stainless steel detailing. Originally a forest clearing used for cattle, the site now features a path as well as landscaped gardens that link the two retreats.
One house stands four meters above the slope, on one column. Partially sunken, the other volume has an elongated form defined by a retention wall. The different relationship with the site offer guests different experiences, as one building is more elevated and open while the other has a closer dialogue with the surrounding greenery. The architects used the same blend of concrete and steel throughout the interiors. Both minimal and moody thanks to darker colors, the spaces create the feeling of a shelter in a lush landscape.
The studio collaborated with Clara Arango on the project and with Arango and Epifita on landscape design. Planted with wild orchids, bromelias and small plants, the gardens look like alpine oases. The retreats are available to rent for short term stays. While the longer house has a roof terrace, the square house is smaller yet can accommodate more guests. Located only 20 minutes away from the MDE international airport, the retreat is also only a 30-minute drive from the city of Medellin. Photographs © Luis Callejas.


