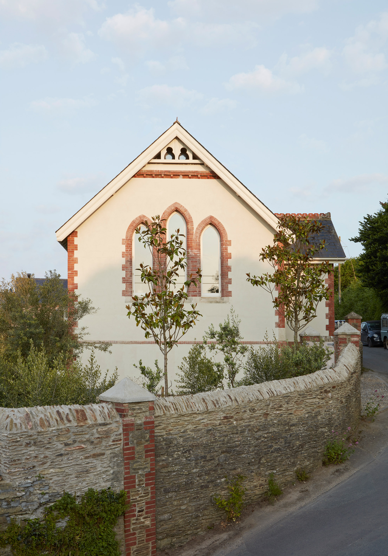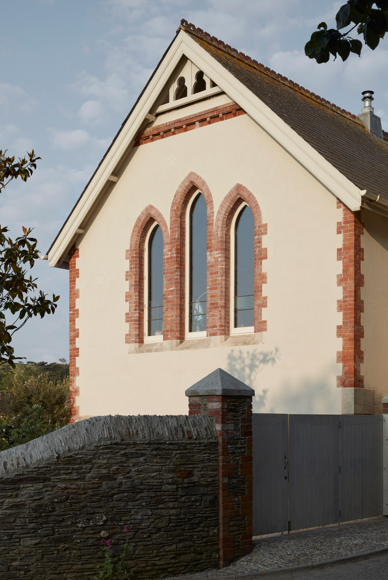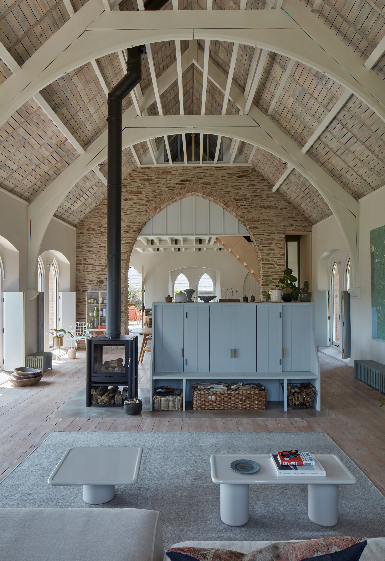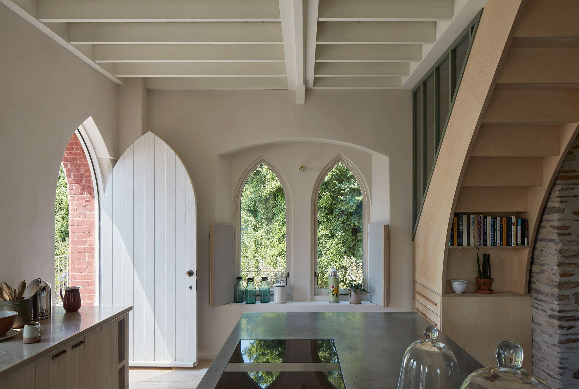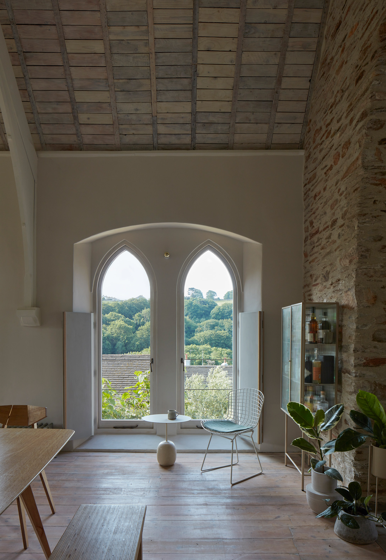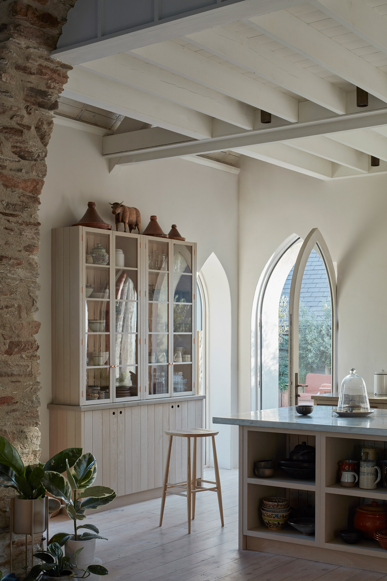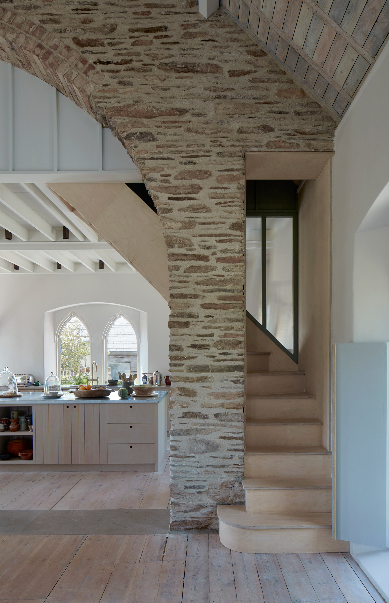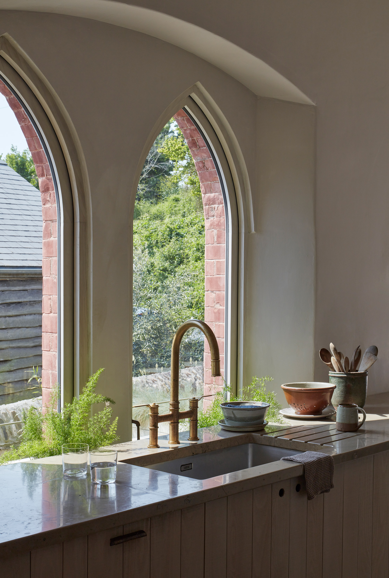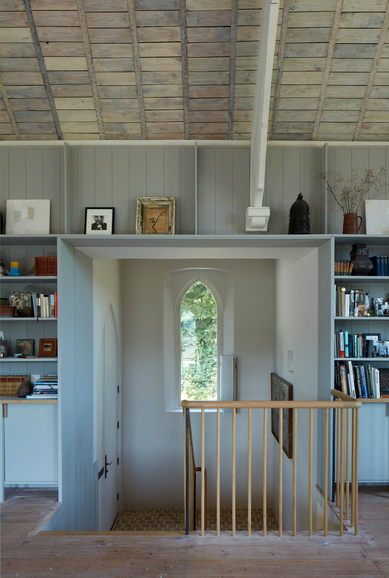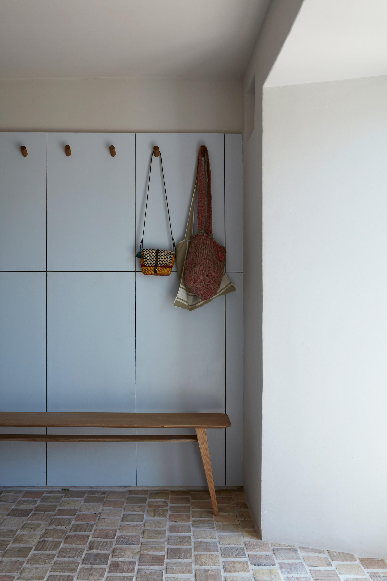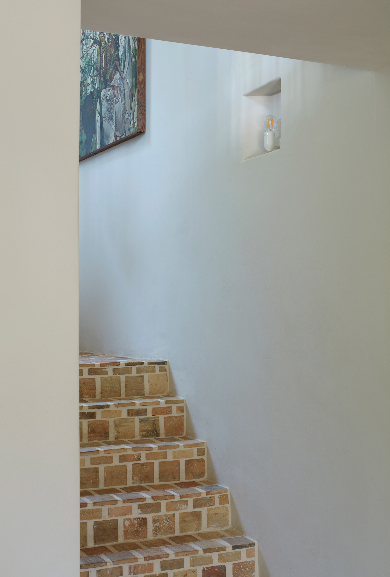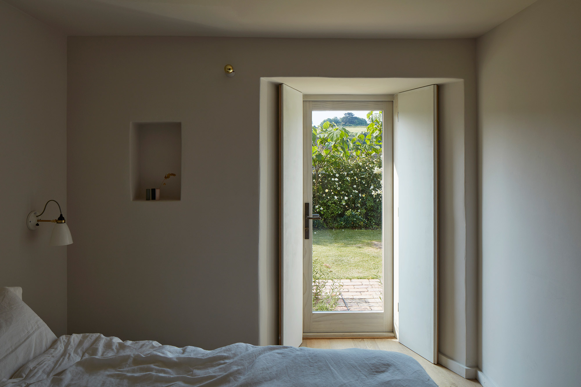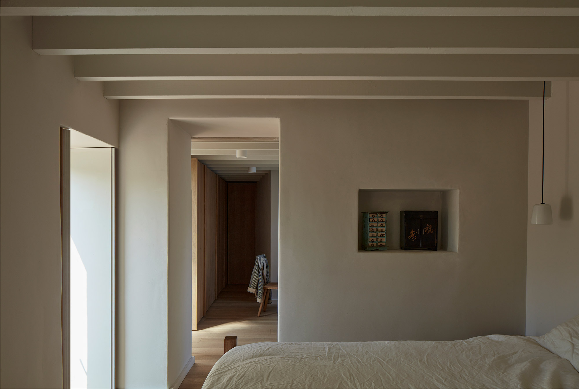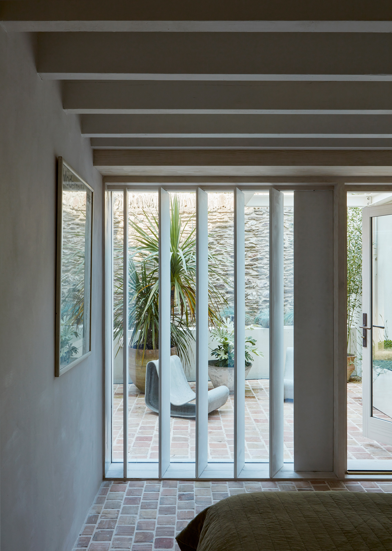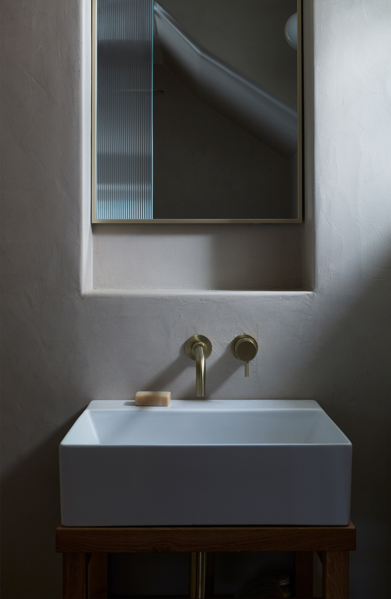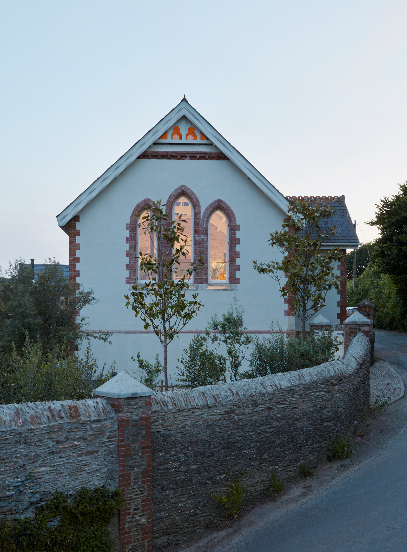The thoughtful redesign of a converted chapel into a cozy and elegant family home.
Adaptive reuse architecture provides a fantastic opportunity to breathe new life into places full of character and connect two different design eras. Sometimes, magic happens. The Old Chapel project is a perfect example. Built in the early 20th century, this old village church in Devon, England, was transformed into a living space in the 1970s, and later altered further with a series of interventions that unfortunately diluted the original design rather than enhance it. The clients tasked Tuckey Design Studio, formerly known as Jonathan Tuckey Design, with the restoration and redesign of the old chapel into a cozy family home that celebrates the soul of the building. Located within the South Devon Area of Outstanding Natural Beauty, the structure stands among trees and vegetation, with low stone walls separating it from the nearby road and surrounding houses.
After removing the 1990s additions that had no architectural value, the studio altered the layout slightly to reinstate some of the original features and to also improve circulation throughout the home. Additionally, the architects added a new extension. The one-story volume not only expands the living spaces on the ground level, but also creates a terrace for the upper floor. A new patio brings more natural light into the interior while providing a relaxing outdoor lounge space.
A perfect balance between the solemnity of the old church elements and the warmth of a modern living space.
Inside, the studio carefully uncovered the character of the old chapel and complemented original features with elegant and subtle modern additions. The ground floor now houses four bedrooms and bathrooms. On the first floor, there’s an open-plan living room, dining area and kitchen. A wood burning stove organizes the space while creating a cozy, welcoming atmosphere. A new plywood staircase leads to a new level added above the kitchen, where there’s an ensuite bedroom and a study.
Throughout the family home, the architects kept a harmonious relationship between the chapel’s features and contemporary elements like minimalist furniture and accessories. Tall arched windows overlook the charming landscape of the Devon countryside while reclaimed wood lines the ceiling. Wall niches offer more storage space and also house lighting. The material palette is simple but rich in textures and natural colors. Apart from the original stone walls, the team also used wood with different finishes, polished zinc, or reclaimed terracotta. Serene and bright, this old chapel has become a cozy family home that is filled with warmth and character. Photography © James Brittain.


