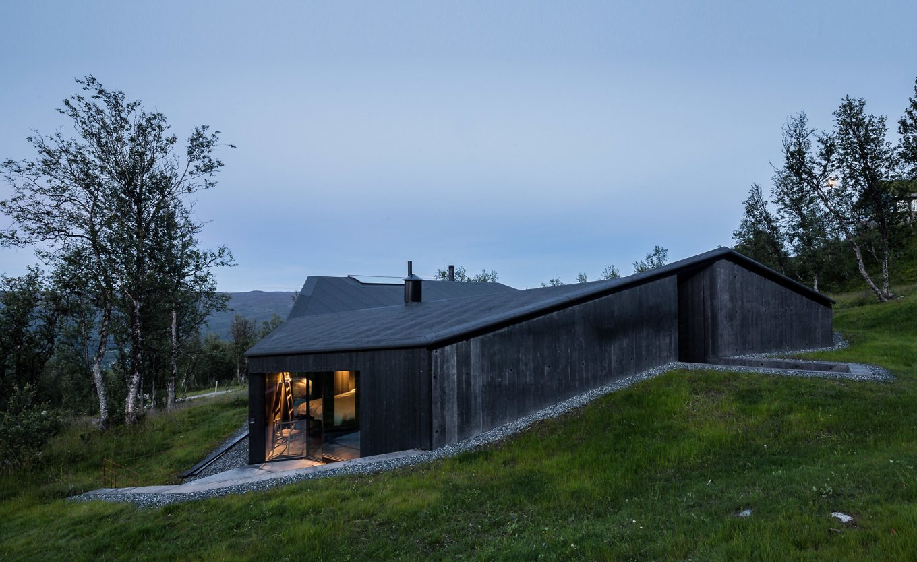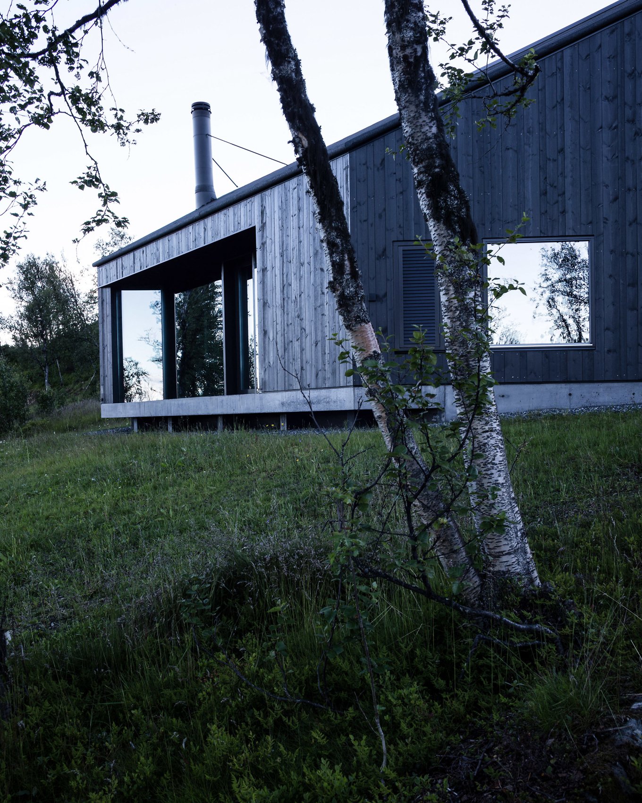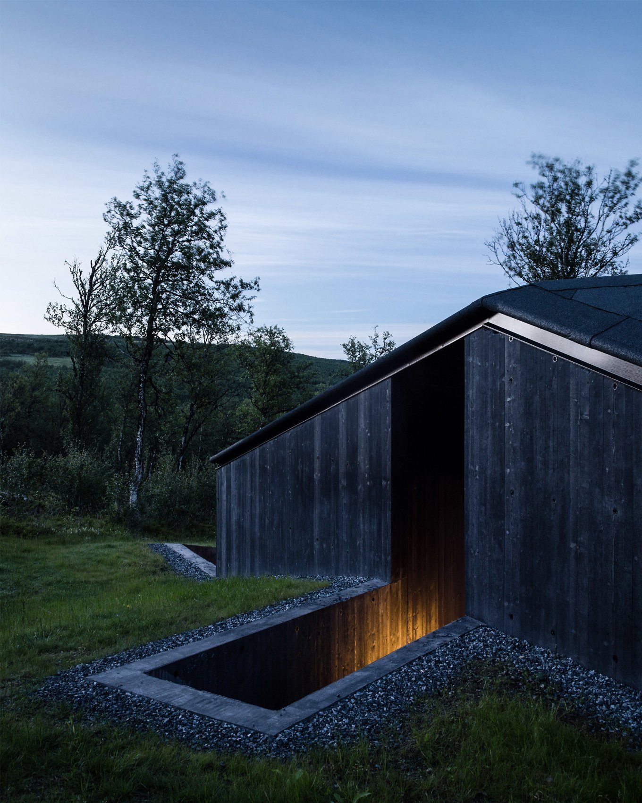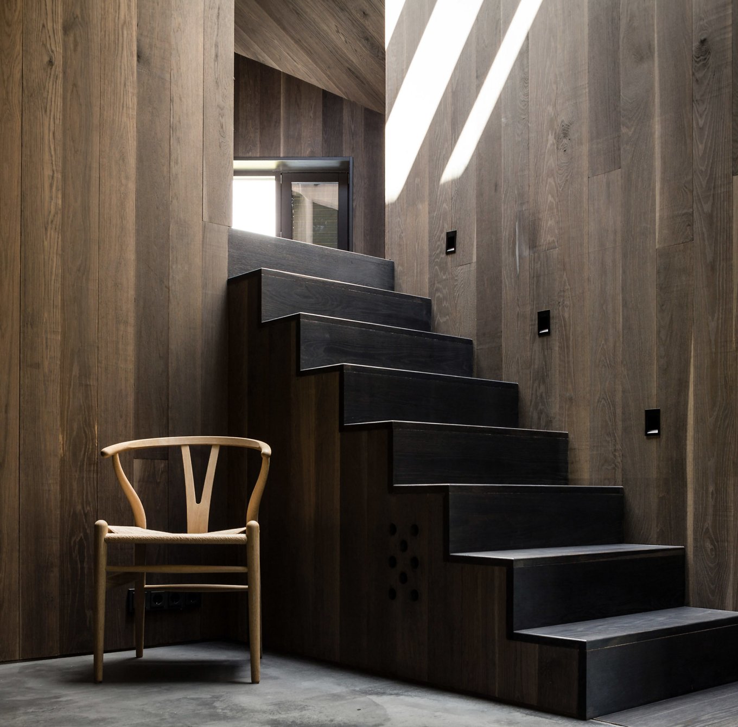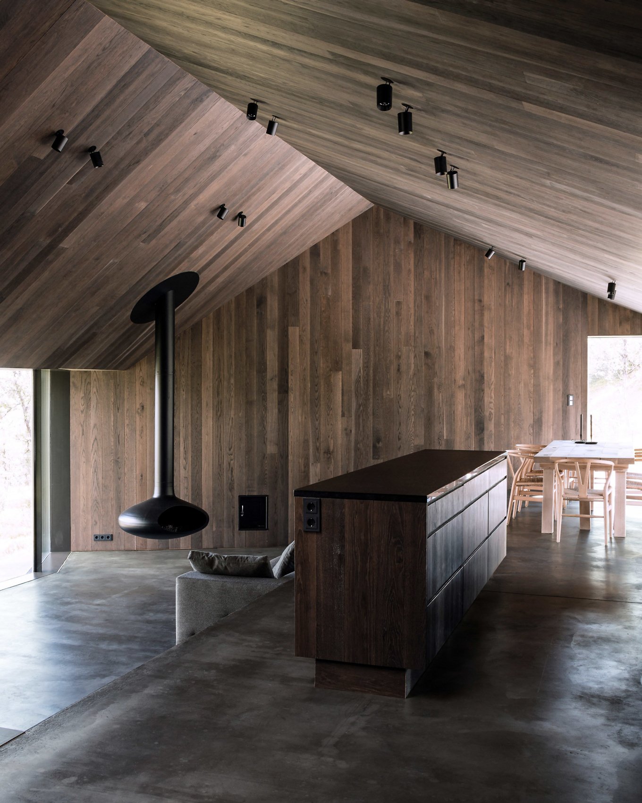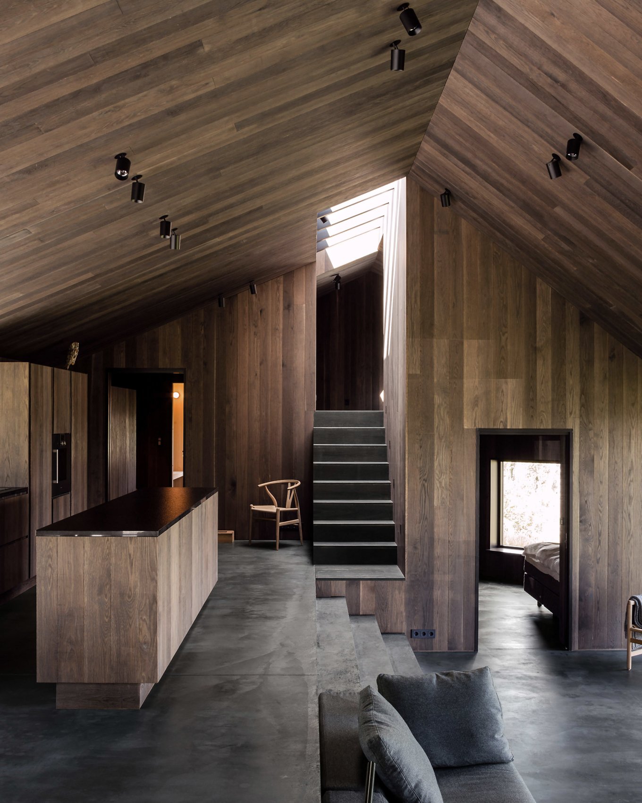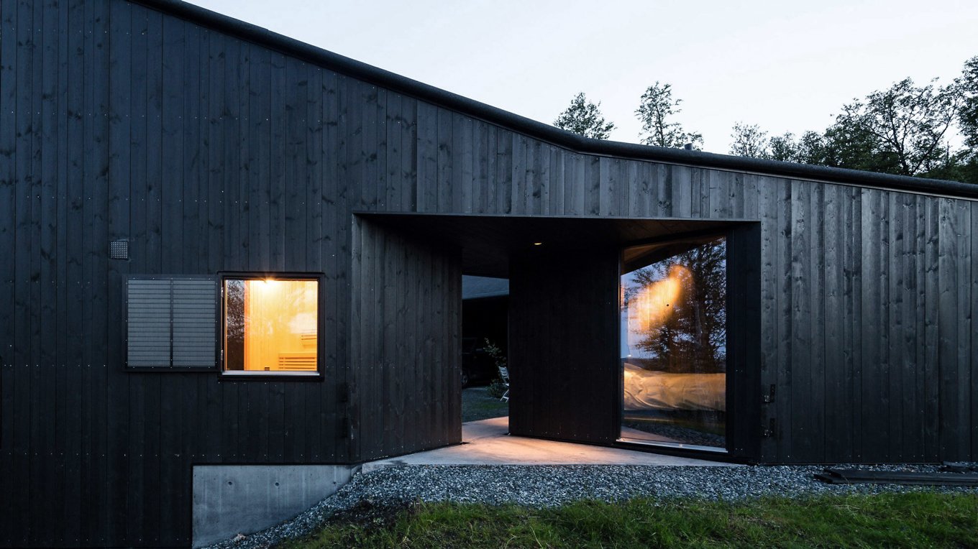Located in a pastoral landscape in Geilo, Norway, this cabin allows its inhabitants to connect to nature and disconnect from the fast pace of urban living. Designed by Oslo-based Lund Hagem Architects, Cabin Geilo features a gorgeous blend of minimalism and traditional influences. Clad in black painted wood that pays homage vernacular architecture, the cabin stands out in the natural landscape. The structure has a distinctive geometry, dictated by the topography of the land as well as by the architects’ desire to optimize the views. The main cabin, guest house and garage are connected in a U-shape which also creates a sheltered courtyard.
Both the exterior and interior feature black tinted concrete. Inside, oak darkened with iron sulphate gives the living space a refined appearance while also complementing the black accents. Large windows provide sweeping views of the Geilo valley below. Along with the skylight, they fill the interior with natural light. In winter, the cabin is accessible only by ski and snowmobile. Set low in the plot of land, the minimalist cabin covered by a blanket of snow becomes burrow-like, creating a cozy ambience accentuated by the sounds of crackling wood in the suspended fireplace. Photography by Marc Goodwin.


