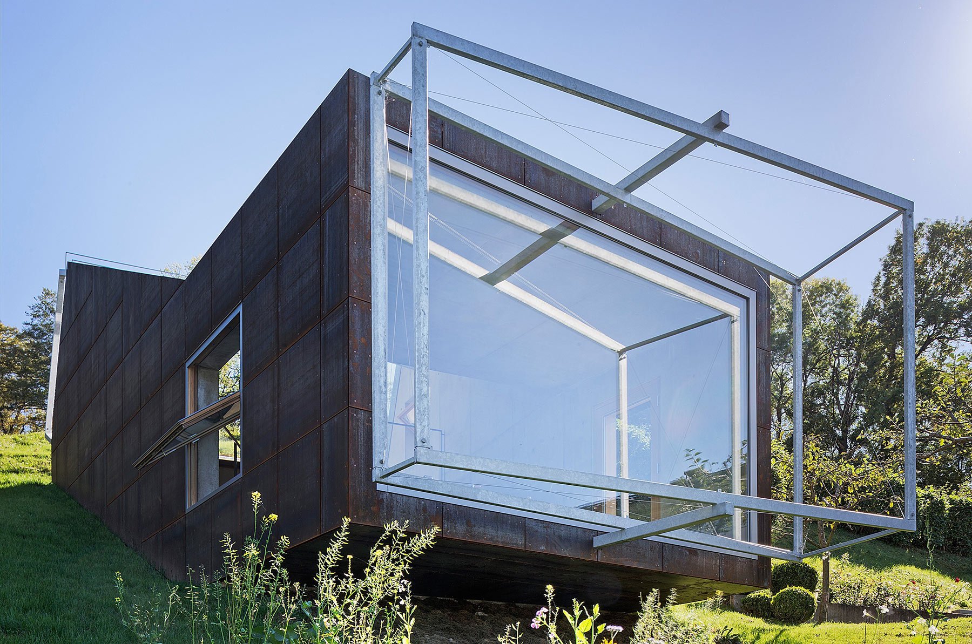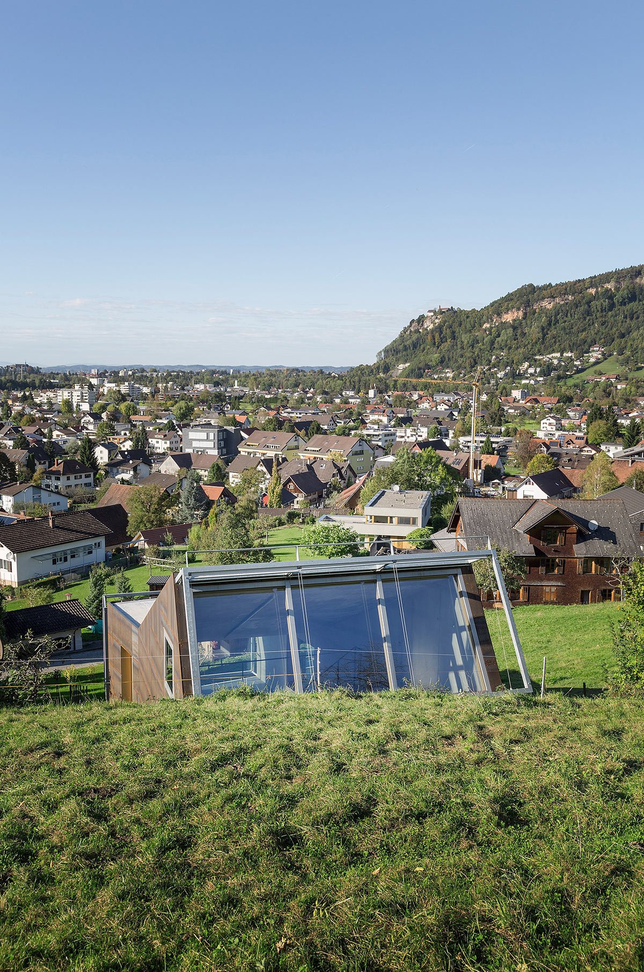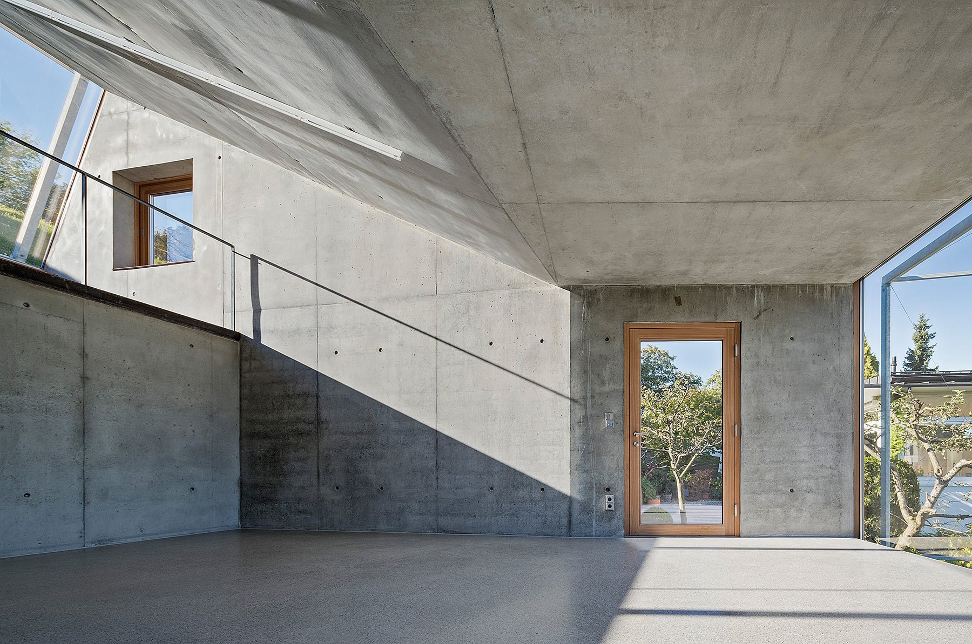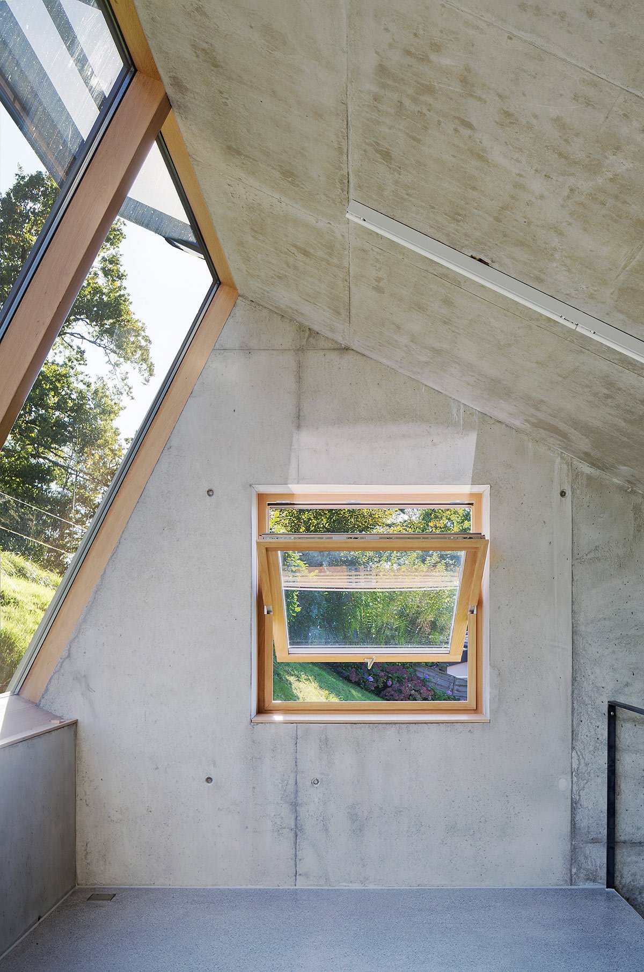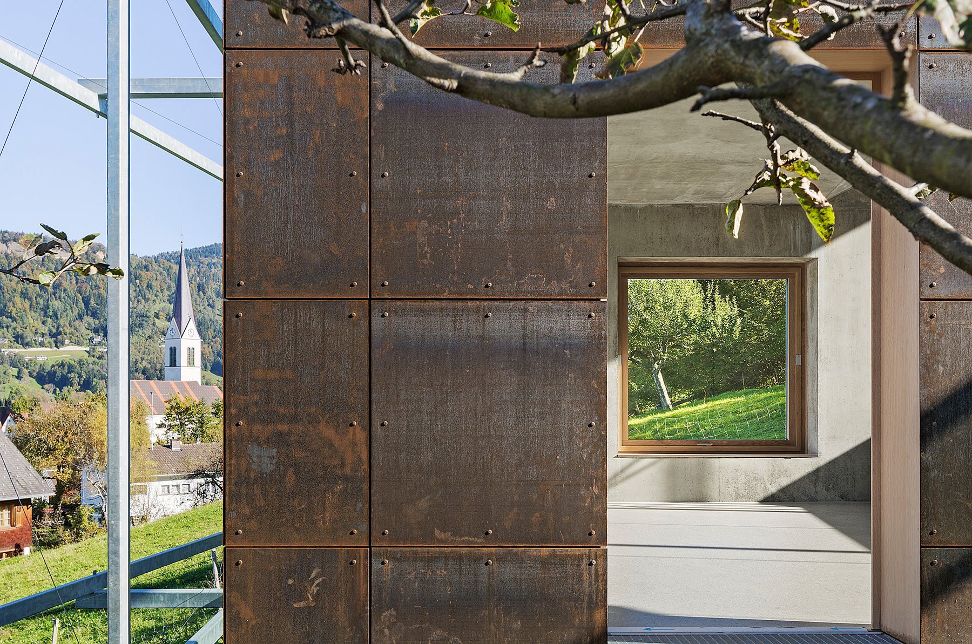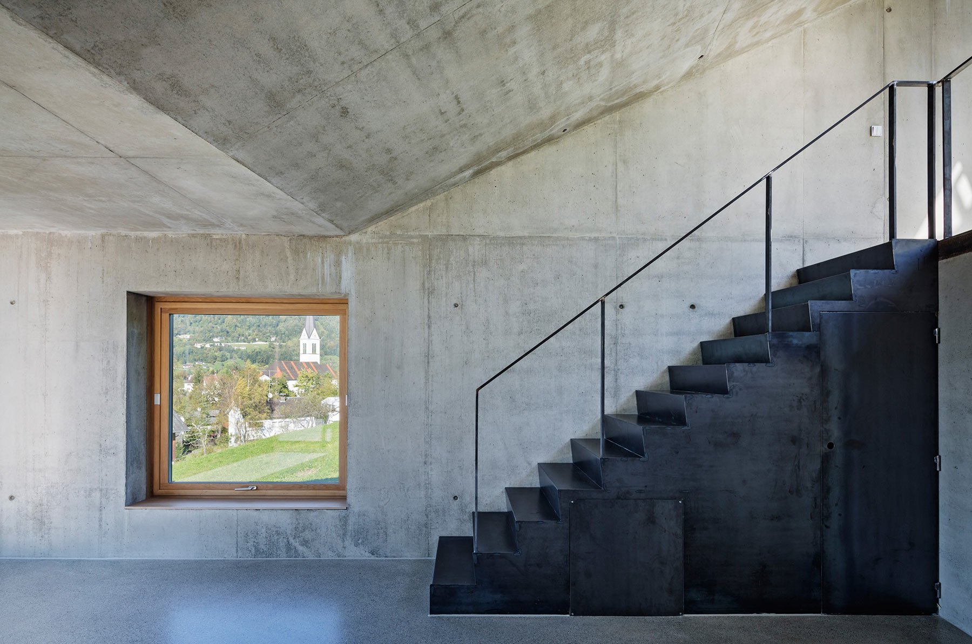Called Camera Lucida, this artist’s studio in Bregenz, Austria, draws inspiration from the optical device of the same name. Since 1807, the invention of the camera lucida has allowed artists to simultaneously see the canvas and the scene they wish to recreate. The light chamber reflects the real-world image onto the canvas, so one can paint or draw the setting to proportion without constantly looking up.
This atelier by architect Christian Tonko loosely echoes the form and function of a camera lucida. Built into the slope of the hillside, the structure is set so that one end is level with the slope, and the other is angled flat. At both ends, there are large windows; on either side, there are smaller tilted windows; and, up top, there is a single skylight. Both of the larger windows are framed with bronze sculptures, echoing the metal stem of a camera lucida. Clad in weathered steel panels, the facade adds to the vintage metal look. Inside, the small space is lined with raw steel, concrete, and oak wood, natural materials which will gain character over time but, for now, create a blank canvas for the artists’ own drawings and sculptures.
Photography by Eduard Hueber



