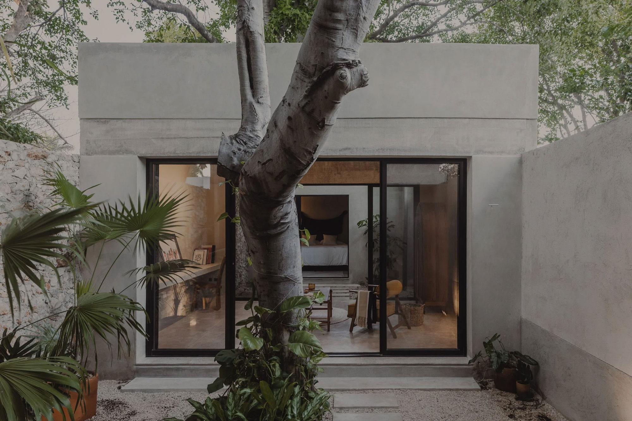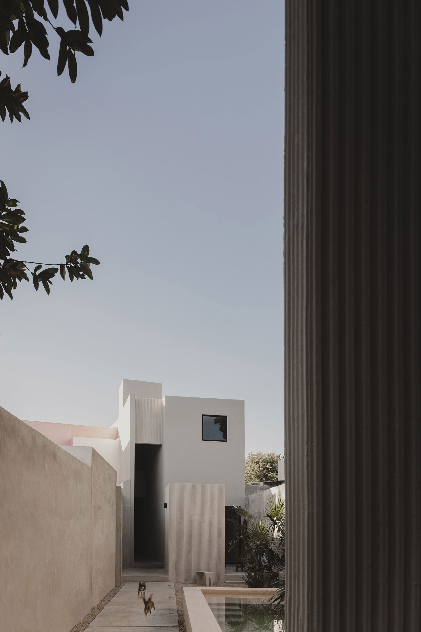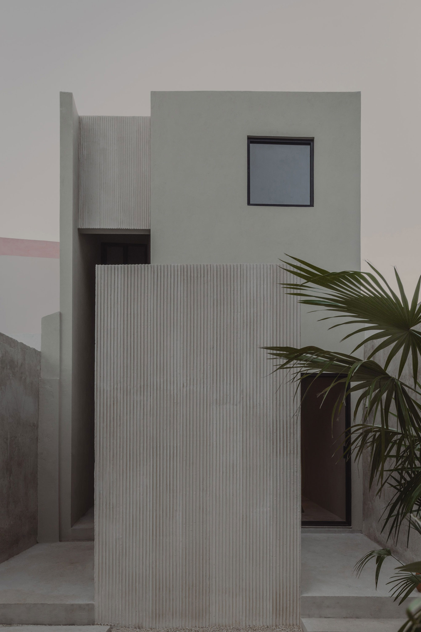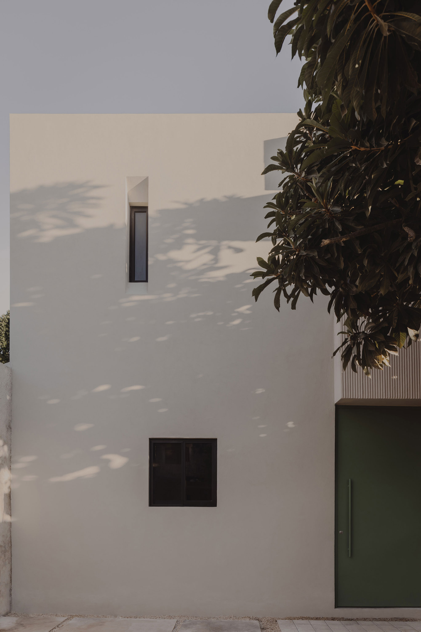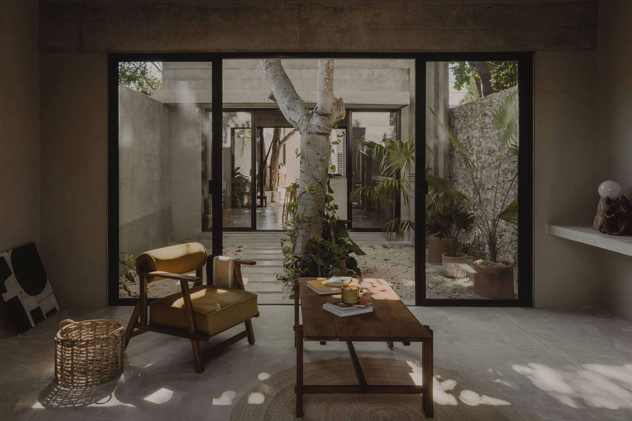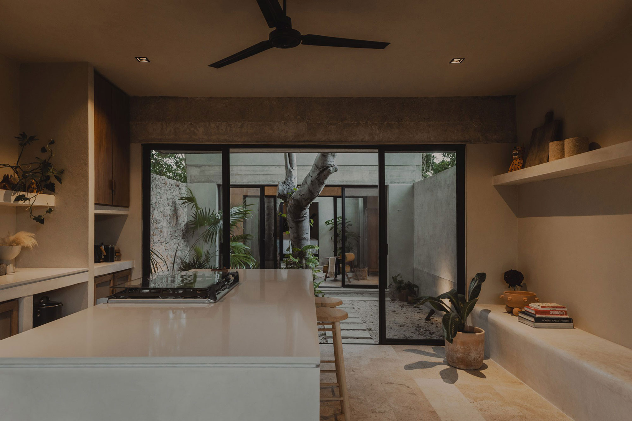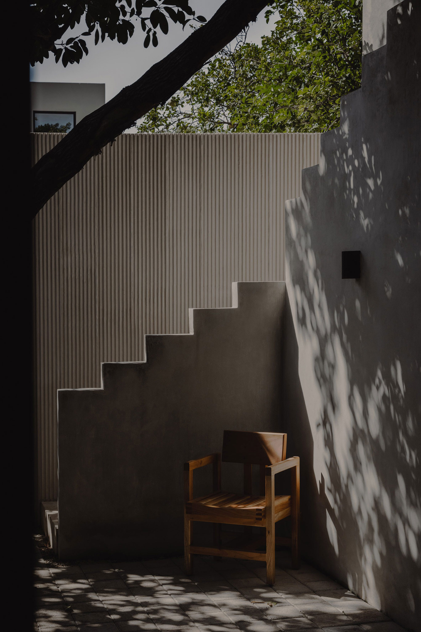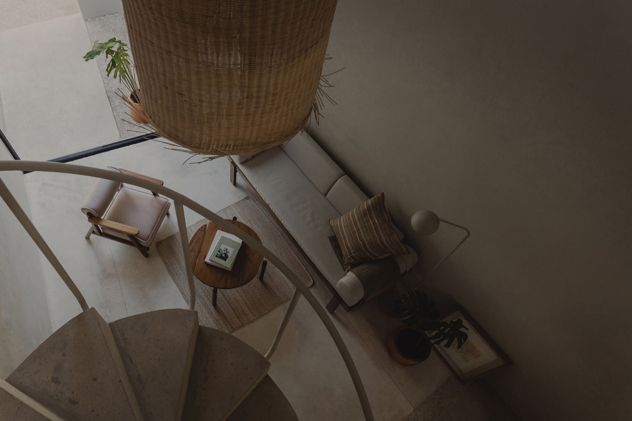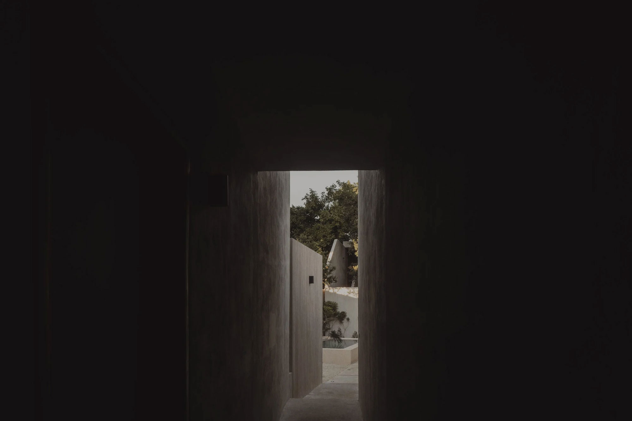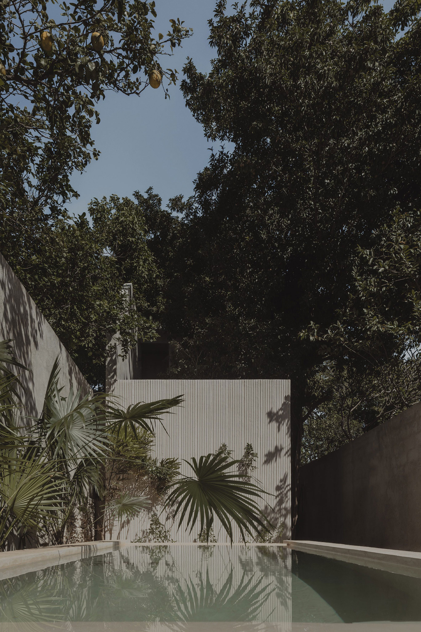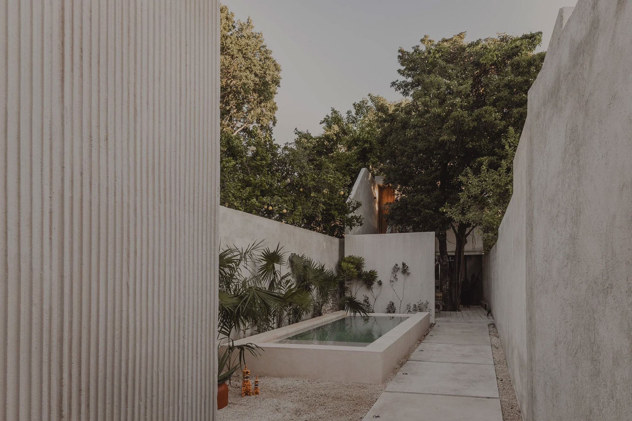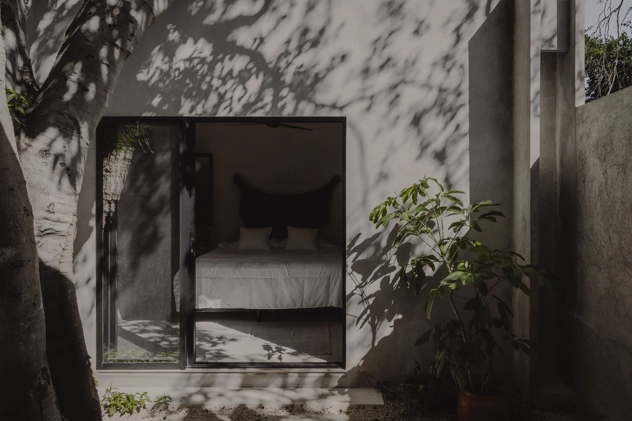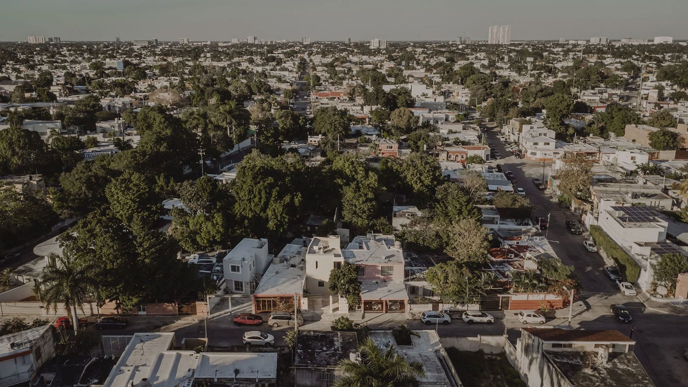Two concrete houses, nestled among mature trees and linked by a large courtyard with a swimming pool.
FMT Estudio has designed two connected houses in Mérida, Mexico, with a creative layout that respects existing trees and follows the irregular shape of the plot of land. Named El Tirón, the project has a minimal environmental footprint and provides a perfect example of the creativity and ingenuity of contemporary Mexican architecture. Apart from preserving the site’s mature trees, the team also designed the two buildings to harmoniously blend with the natural setting. The project also optimized the use of materials and resources. Minimalist and modern, the volumes comprise a studio located at the front and the main house with three structures, placed at the back of the property. A central courtyard with a swimming pool links the two volumes. Interior patios with lush vegetation strengthen the connection between indoor and outdoor spaces. At the same time, these spaces enable efficient cross-ventilation.
Keeping private and open spaces in perfect harmony.
While connected, the houses enjoy complete privacy. A corridor leads from the entrance directly to the rear house, without passing through the front building. The double-height studio contains an open-plan kitchen and dining area on the ground level as well as a living room and an interior patio. The mezzanine level houses a bedroom with a bathroom. A wall of ribbed concrete surrounds the outdoor space and connects it to the pool, which the studio placed in the sunniest zone. A small courtyard with a staircase leads to the rear house’s kitchen. This room opens to the courtyard and acts as the social hub. Residents have access to an upper floor lounge space that overlooks the nearby trees.
The house also contains bedrooms with bathrooms and a flexible pavilion, in two separate volumes. All of the living spaces open to shared interior terraces or courtyards. The studio used tactile materials that pay homage to traditional craftsmanship. While the floors are polished concrete in the living spaces, they are made of marble in the bathrooms. Likewise, the walls have a cement finish on the interior and a painted plaster coating on the exterior. Photography © Zaickz Moz.


