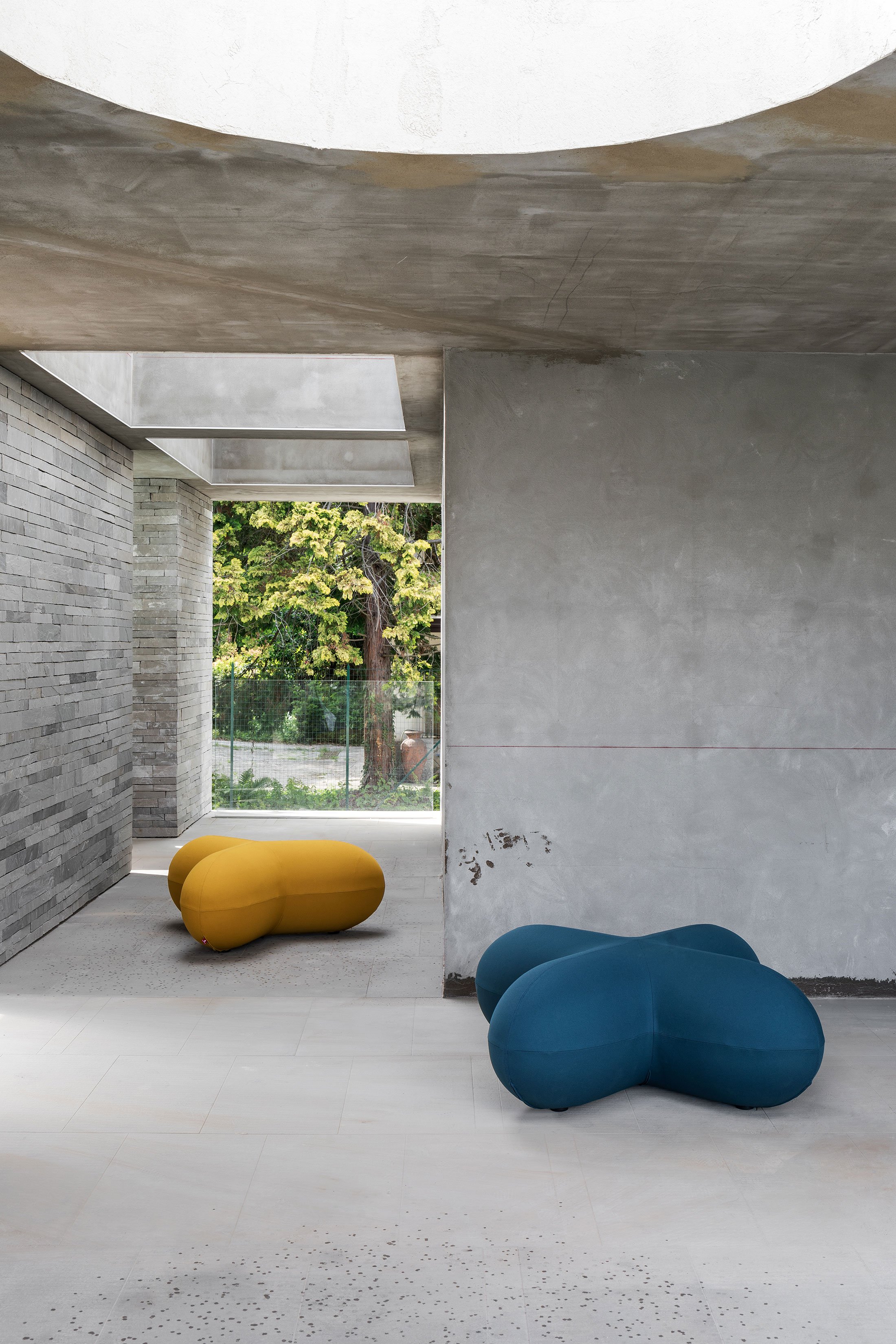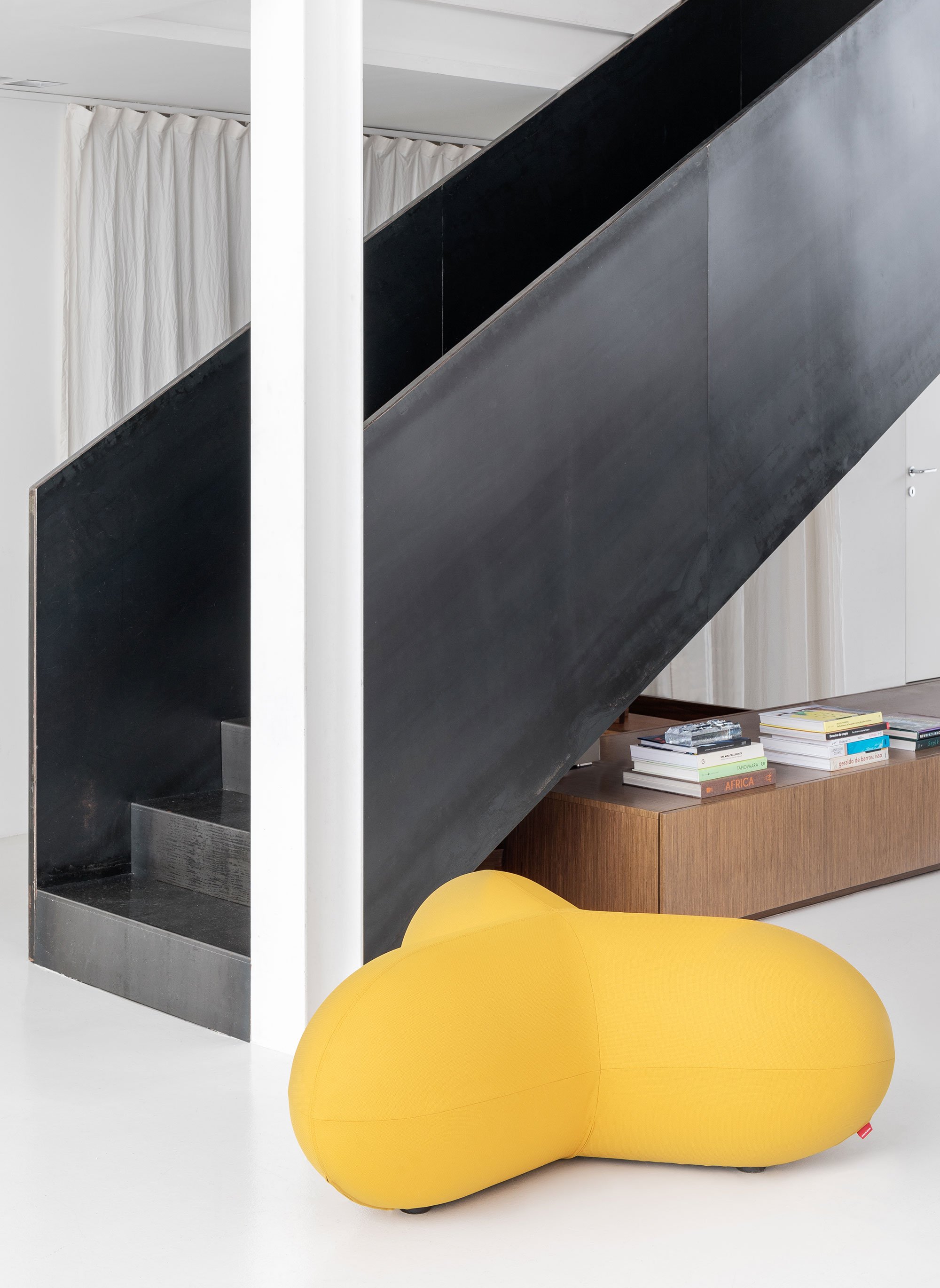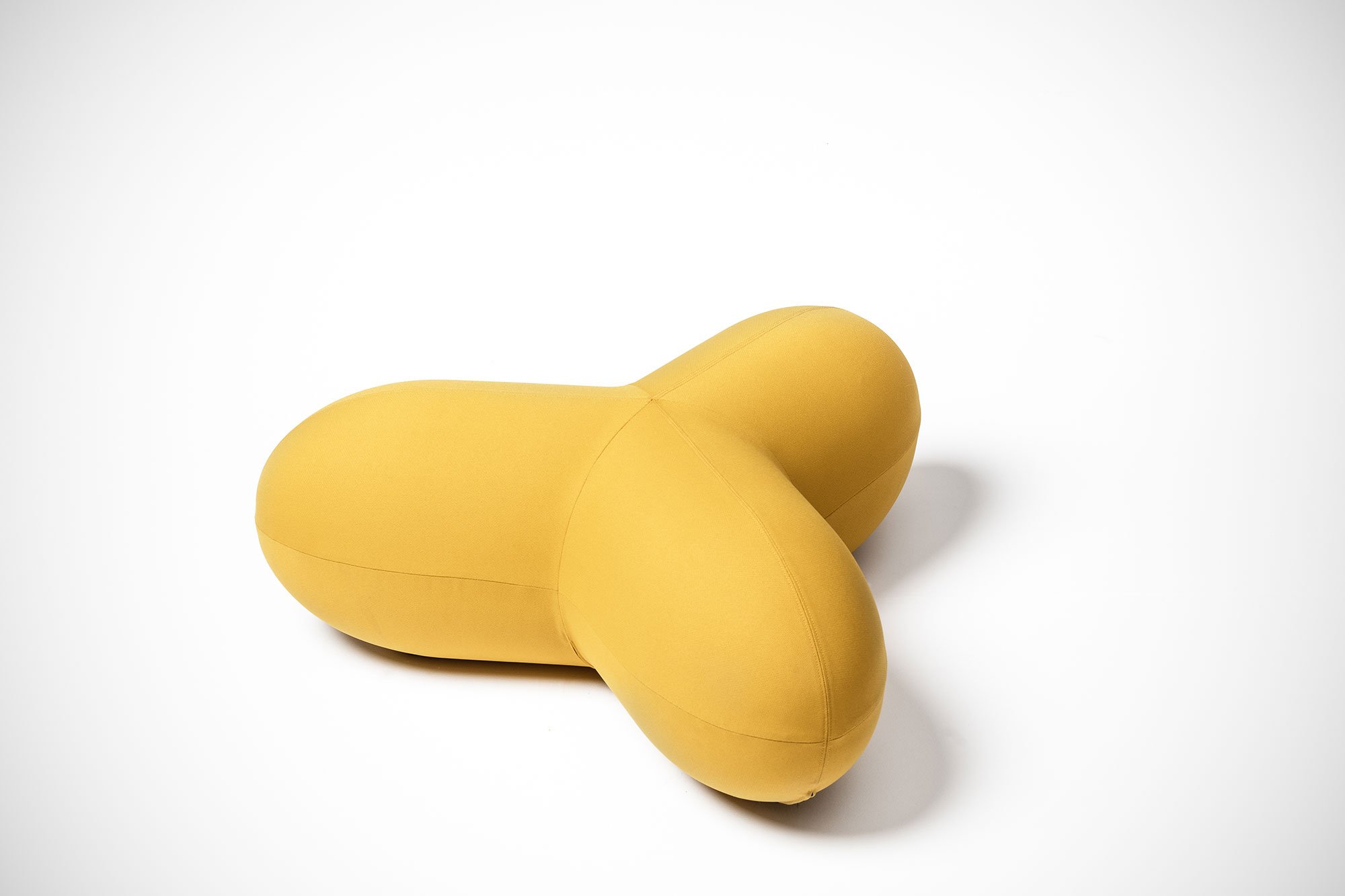The next evolutionary step in interior design is Italian.
In 2017, renowned company Baleri Italia initiated a brand relaunch, under the art direction of architect and designer Aldo Parisotto of P+F Architetti. Created in a collaboration with both established and upcoming designers, the latest Baleri Italia line opens a new chapter in the company’s rich history. While contemporary and fresh, the products maintain the brand’s signature sense of irony and playfulness. The Chromosome X & Chromosome Y padded seats exemplify Baleri Italia’s next evolutionary step perfectly. The poufs are the brainchild of none other than Denis Santachiara, who has worked with the brand since 1995 and has created successful designs such as Mama, Tato, and Celine.
Like their name suggests, Chromosome X and Chromosome Y aim to change the DNA of modern interiors. The bold designs recreate the distinctive X and Y shapes, complementing the clean lines with vibrant colors. A perfect way to put a mark on a modern living space and create a focal point. Apart from their chromosome link, the shapes of the padded seats also allow the user to create custom compositions. The dynamic design provides an easy way to arrange the poufs in various positions, in any location. Thus, Chromosome X & Chromosome Y become building blocks to change not only the fabric but also the personality of contemporary interiors.
The padded seats feature a cold-processed flexible polyurethane seat as well as an internal structure that offers support. Removable for easy cleaning, the fabric covers boast colors such as bright yellow and dark blue. The designs made their debut at Milan Design Week 2018, alongside the new Baleri Italia line. Photographs© Baleri Italia.









