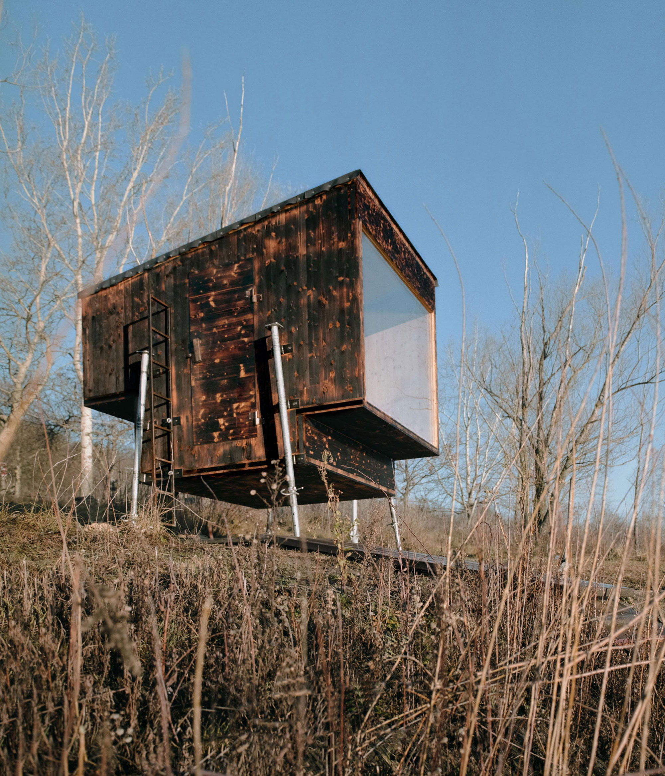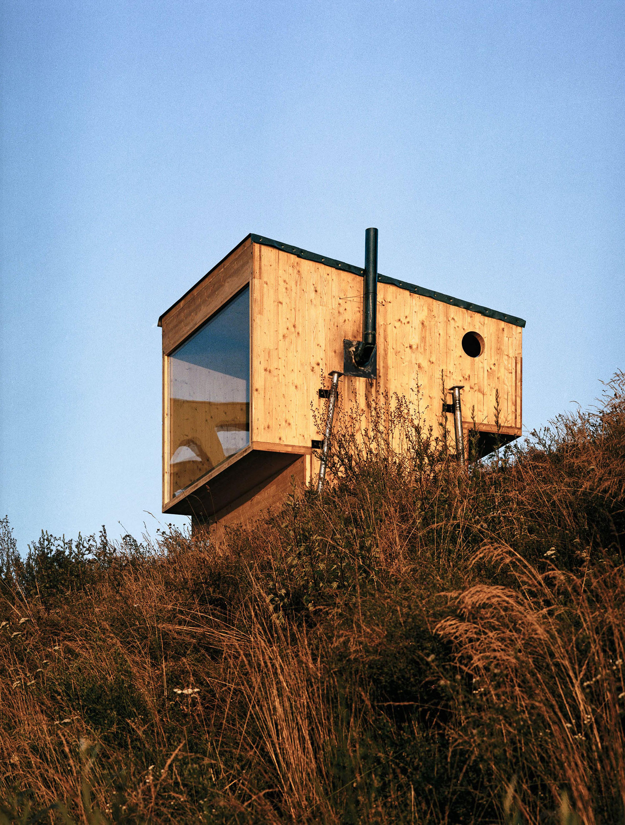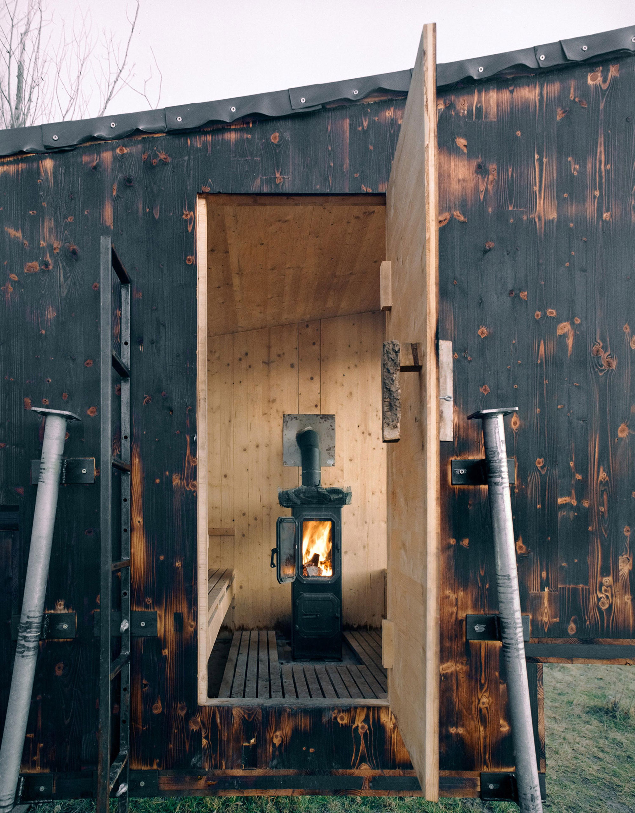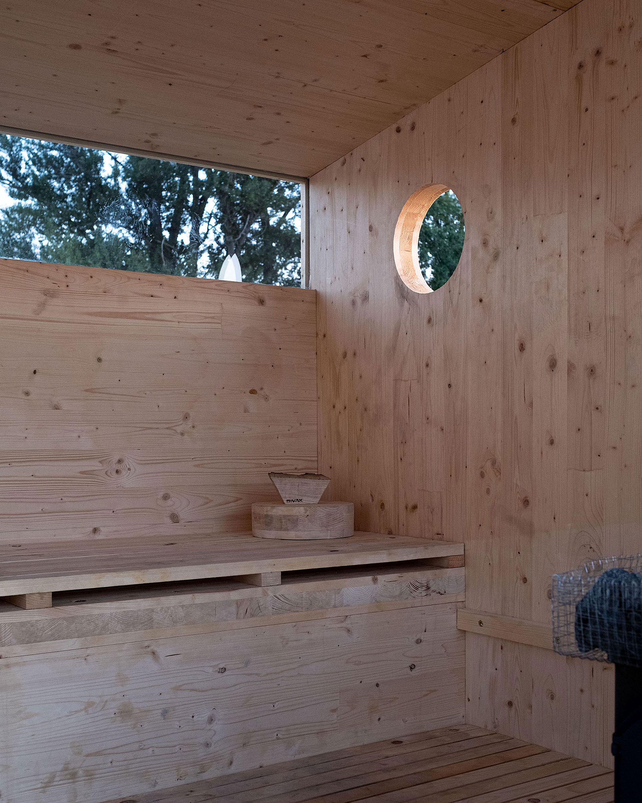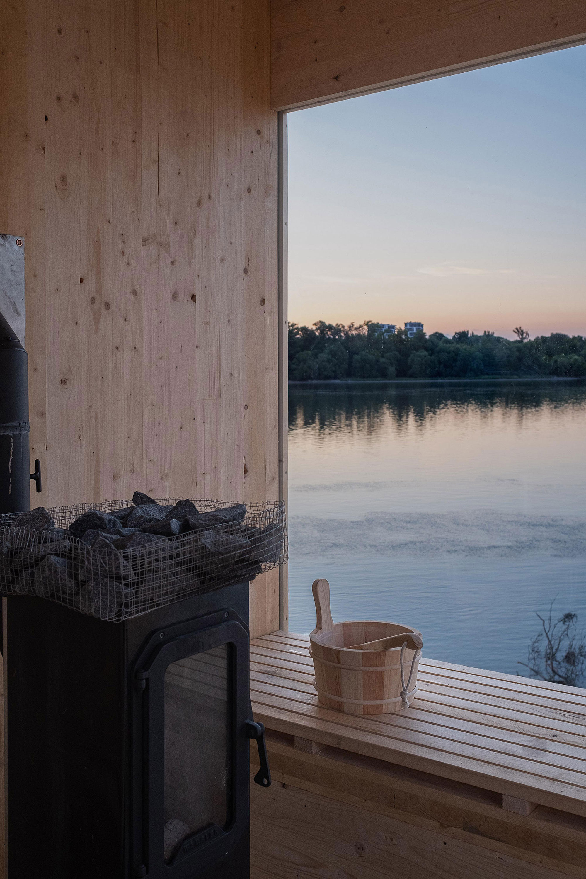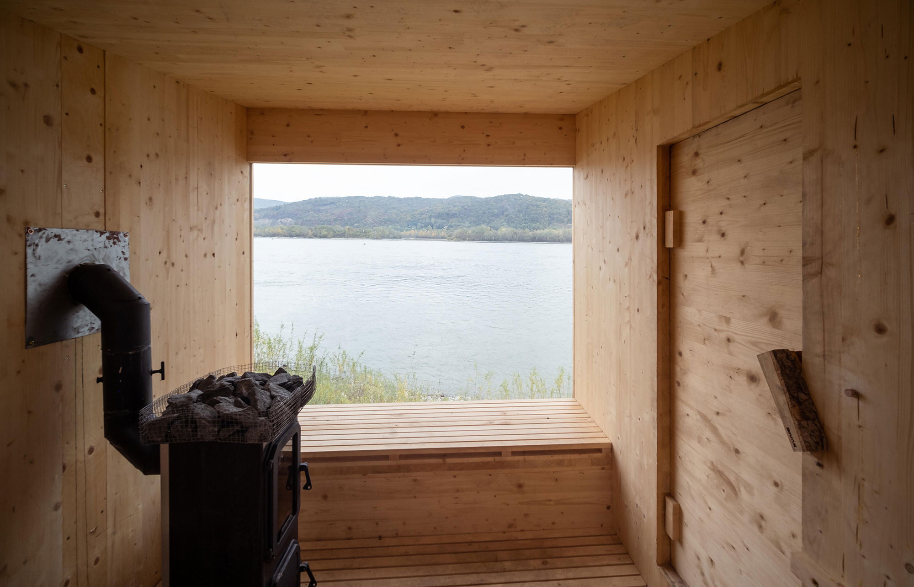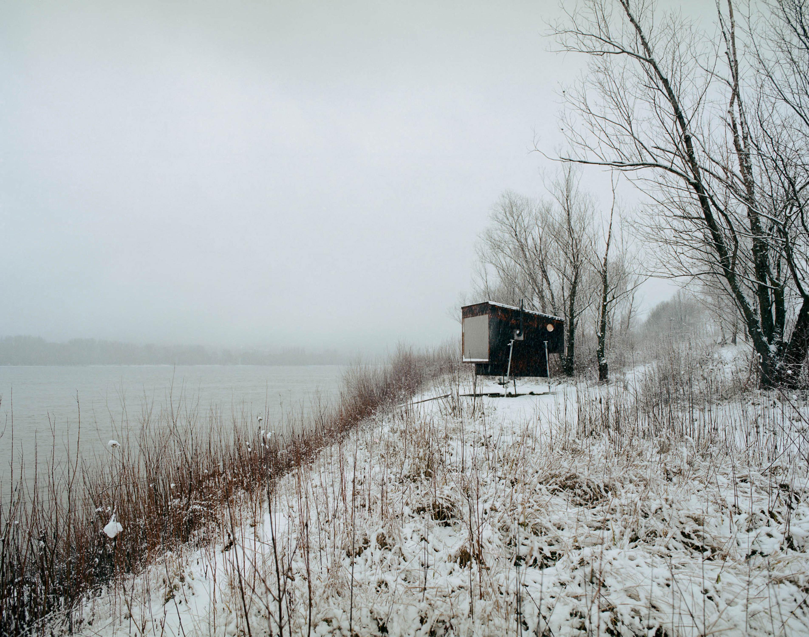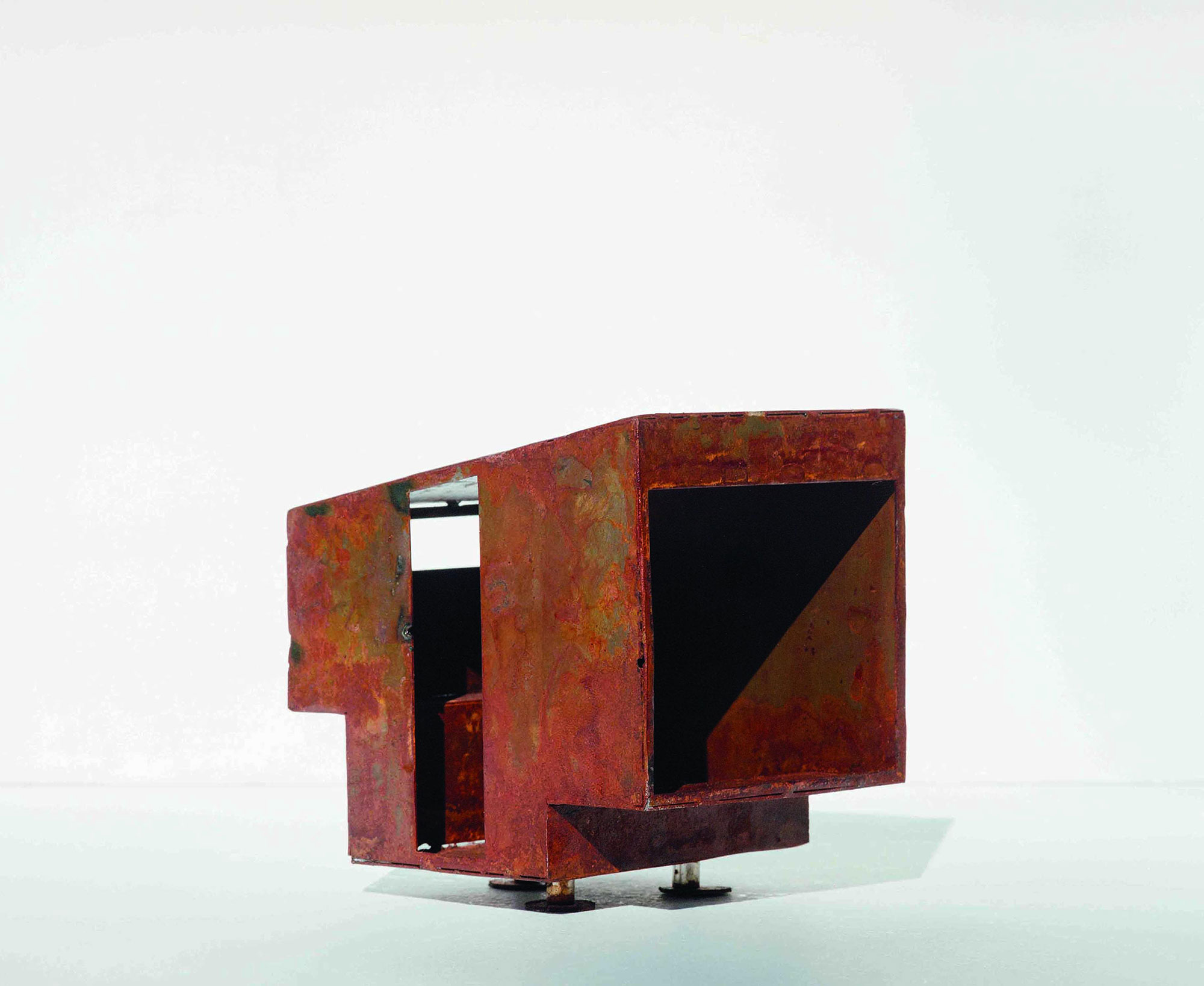A prefabricated, mobile sauna designed to be easy to install virtually anywhere.
Whether enjoyed in private or in a communal setting, a sauna session can do wonders for both body and mind. Outdoor saunas have become increasingly more popular as more and more practical, versatile designs become available. SaunaBivak is one of them. Designed by Budapest-based architecture practice Bivak, this sauna is not only compact and mobile, but also easy to install anywhere, on almost any type of terrain. Suitable for both urban and rural areas, this particular sauna was installed on the banks of the Danube, in the city of Nagymaros, Hungary.
The structure stands on four slender legs. The flexible poles allow users to easily move the sauna or adjust its height depending on terrain, without the need for a crane. Additionally, the studio used eco-friendly materials for this project. Apart from reclaimed spacers sourced from the construction industry, the sauna features prefabricated CLT pine panels that eliminate waste thanks to the extreme precision of the manufacturing method. Outside, the building boasts a charred finish and a linseed oil treatment that protect the wood from the elements and insects. Inside, the CLT panels have a natural color and an exposed surface. A large, frameless 2-layer glass opening overlooks the surrounding landscape.
The studio designed the sauna with convenience in mind. Naturally ventilated, the interior is safe from condensation and also heats up quickly. Furthermore, SaunaBivak doesn’t require a building permit, its size and weight comply with towing rules on European roads, and the entire structure is easy to install by two people in only one hour. Photography © Yanep Lust.


