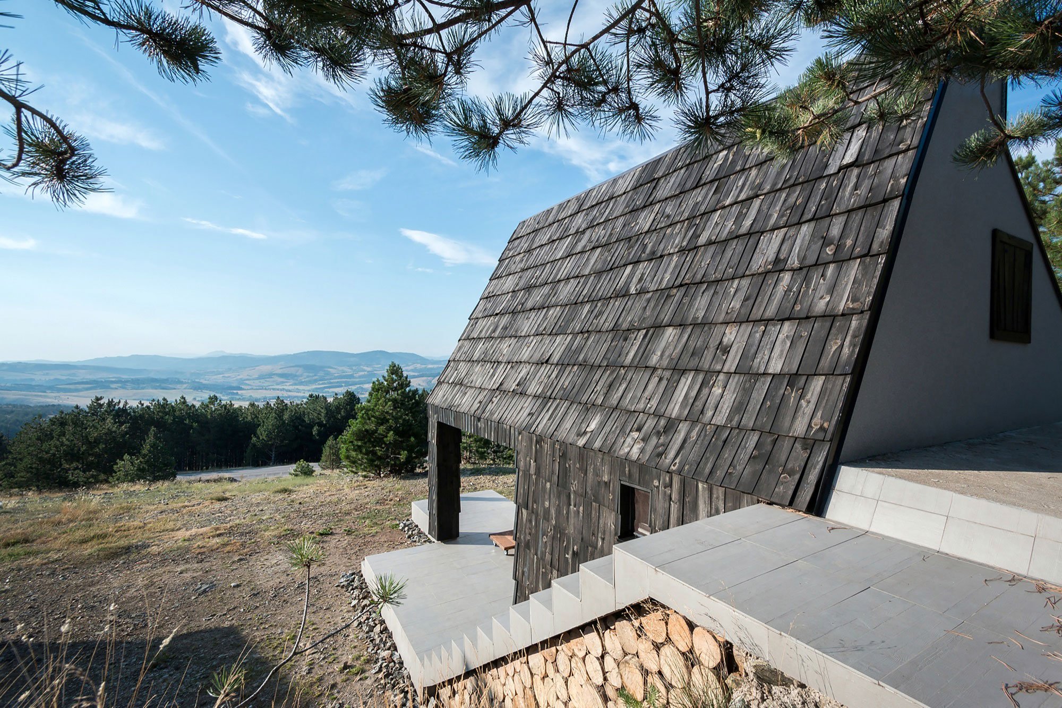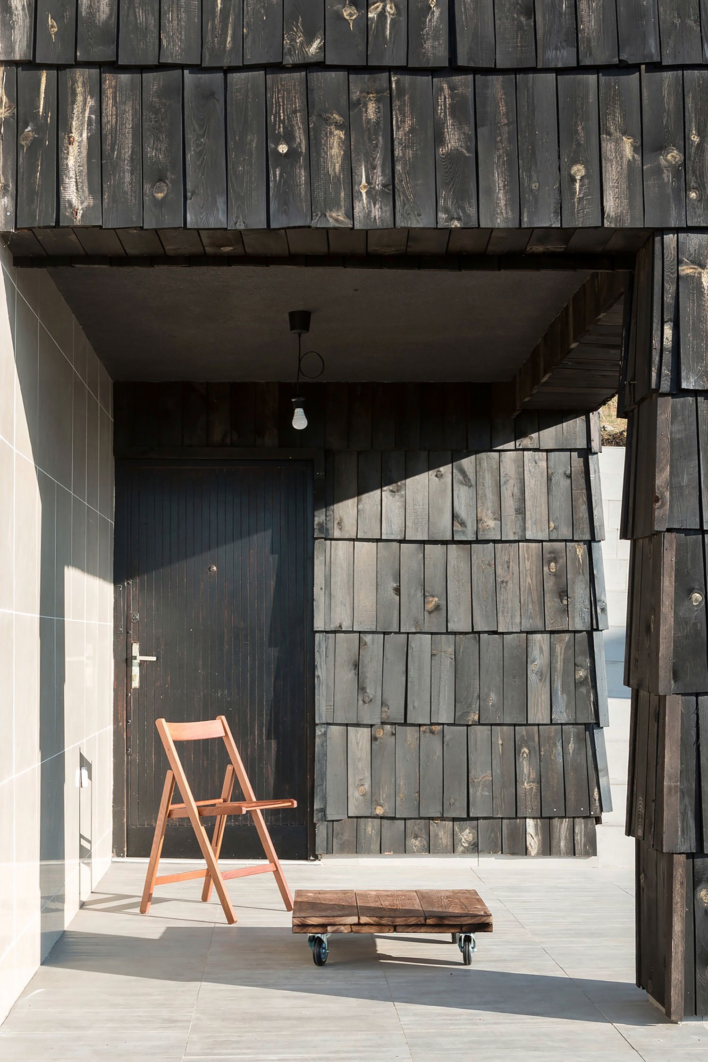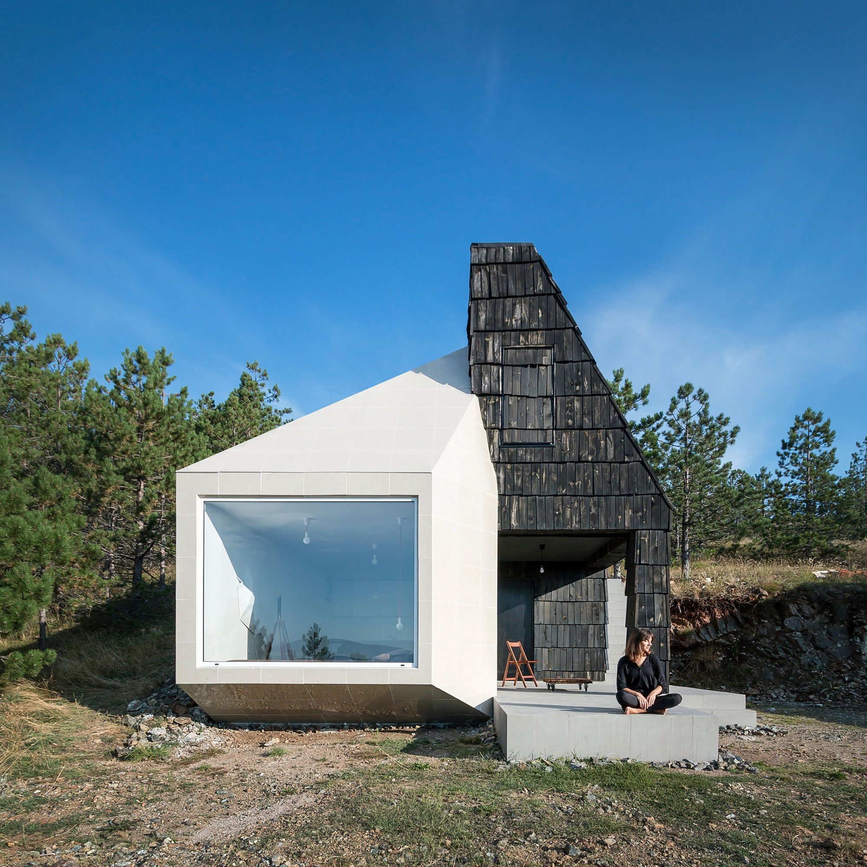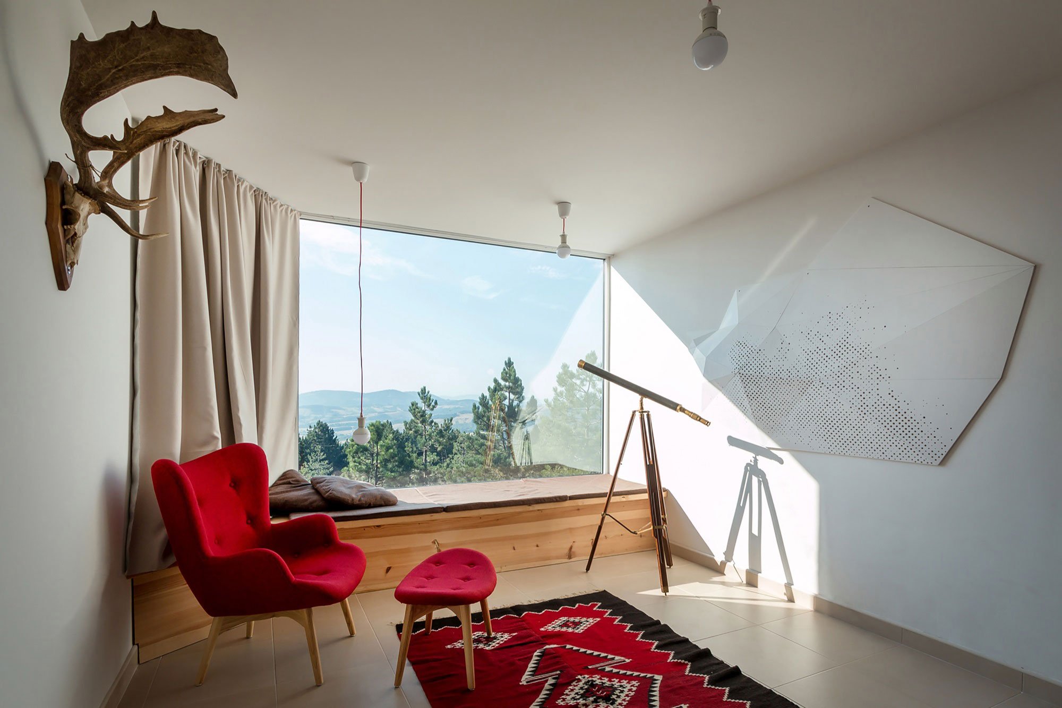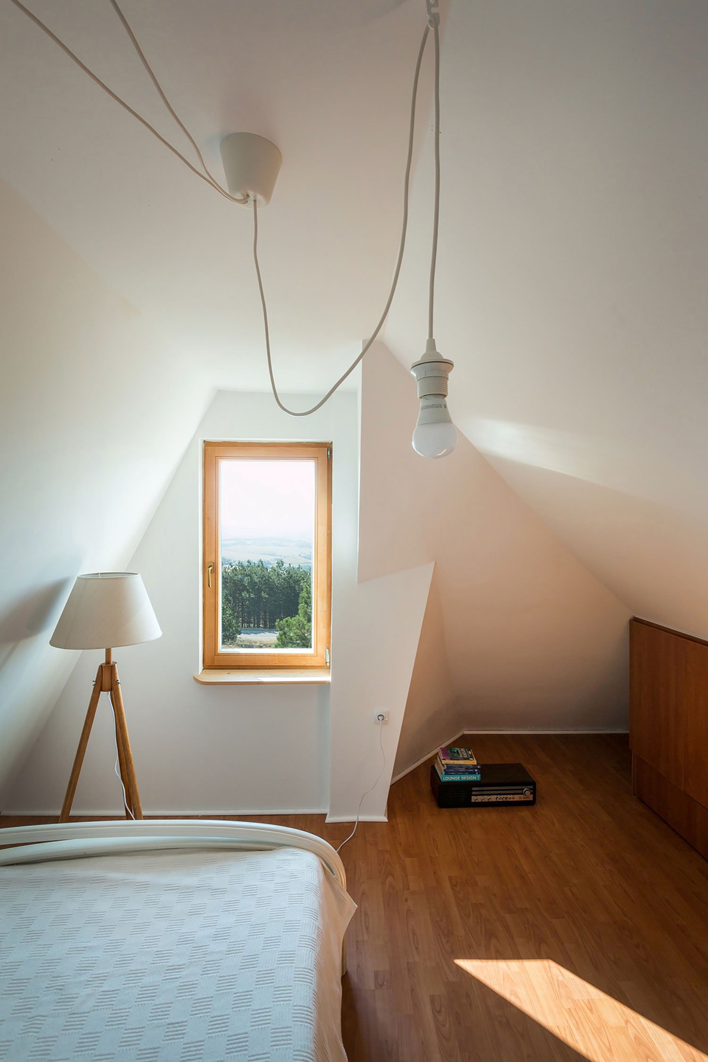Built into the hillside near Divčibare, on the slope of Mount Maljen in western Serbia, the Divcibare Mountain home by Belgrade-based architecture .exe Studio displays a merger of old and new in a stunning, multi-layered contrast. Walking up the hill to the house, one is immediately struck by its play of dark and light massing, which combines the vernacular nature of the mountain homes (the dark) with a modern sense of style and space (the light). Instead of picking one over the other, the two sensibilities work together to make this dwelling simply breathtaking. The coarse timber shingled cladding of the dark half creates a sun-shaded porch and provides an entrance to the home’s lower floor, while the crisp geometry of the light space offers a glimpse inside the house through a large pane window. Stepping inside the home though, one realizes that the division of these spaces is an illusion, as past and present can never truly be separated. The ground floor houses an open kitchen, dining room and living room space, with a bathroom tucked away behind a stair to the upper floor. In the main space of the ground floor one finds a brilliantly modern arrangement of furniture and fixtures, with a lovely window seat to take full advantage of the beautiful view down the mountain. Upstairs though is where the real magic happens, as the geometries of the distinct roofs of each side meet in a wonderful play of form and shadows. This upper area houses a bedroom that is also accessible via an exterior stair that wraps around the home. This play of old and new, light and shadow, dark and bright, traditional and modern all give the house a sense of gravity that goes into even its tiniest details. For instance, despite the cladding giving an impression of age, it is also constructed to hide a small upper window for the bedroom occupants to operate as needed. This is accomplished thanks to a clever window shade, which is made of the same cladding material (a very modern intervention on a “vernacular” style construction). Another instance of old and new subtly plays out in the exterior stair; though it’s made with a contemporarily minimal design, it also provides a sheltered space to store firewood (a very traditional way to heat a home). Simply by occupying this mountain home and taking in its meticulous design, one absorbs a sense for the area’s rich history, and even richer future. Photography Relja Ivanić



