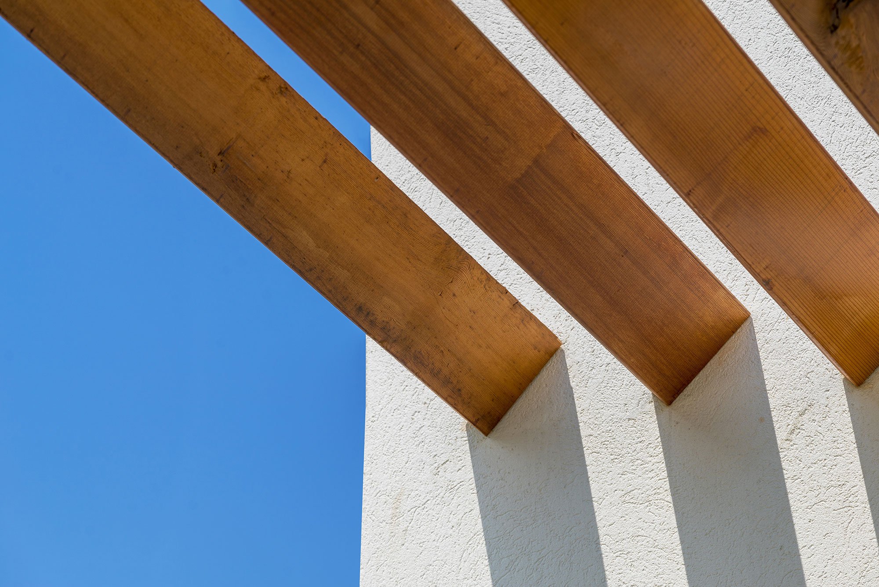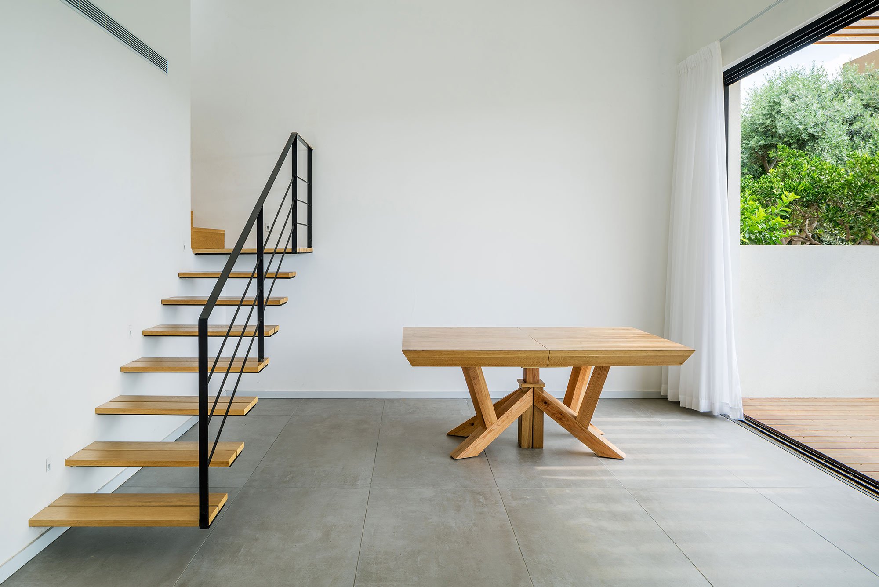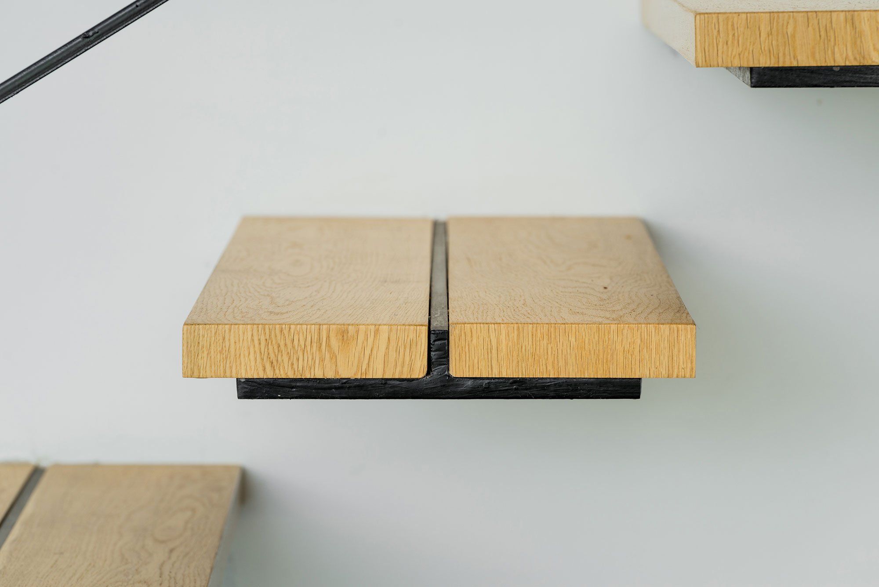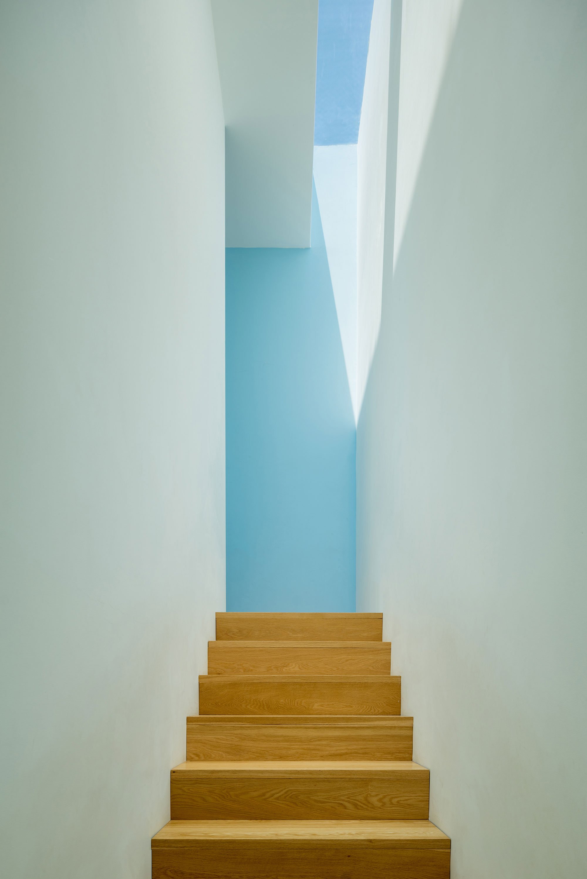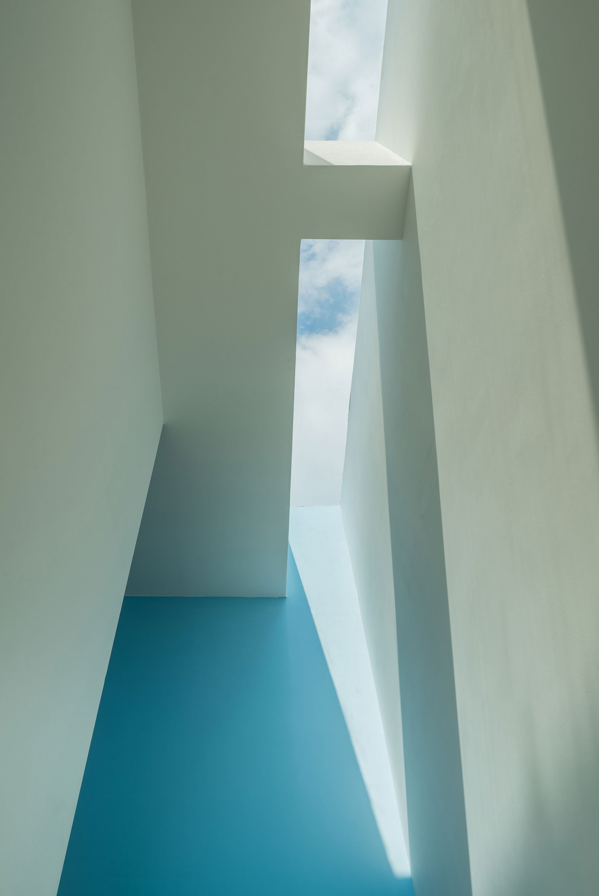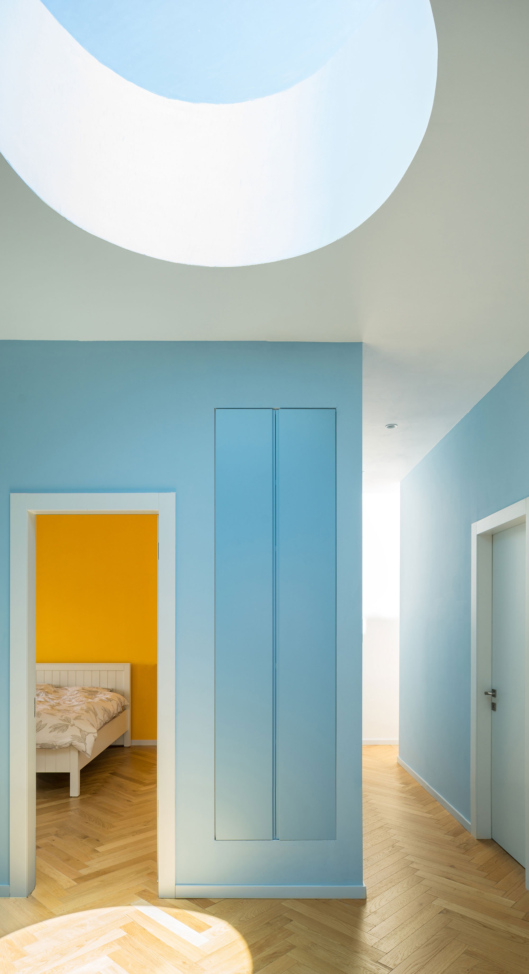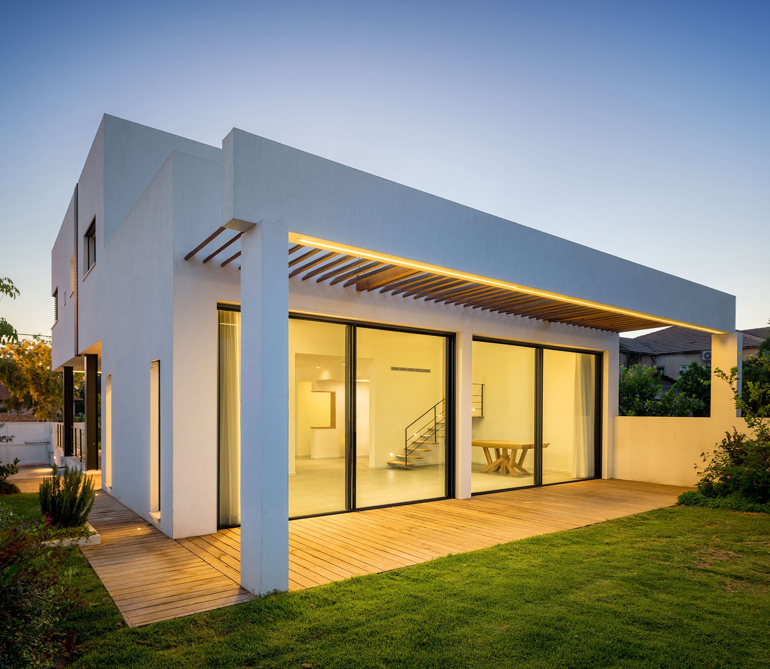A contemporary design that puts a focus on material contrasts and natural light.
Built in a quiet neighborhood in Israel, the GN House contrasts the surrounding 1940s dwellings, both with its minimalist silhouette and bright exterior. The Erez Segalovitz Architecture firm designed the home with three volumes and different materials that come together to create a refined unitary design. The ground floor features cedar wood cladding in a natural color. Arranged at an angle, the wooden beams give a dynamic character to the facade. On top of this base, there’s a bright concrete volume with a white plaster finish that also features steel railing details. At the back of the property, the third volume has a height of 1.5 stories. Thanks to extensive glazing, this area creates a smooth transition between indoor and outdoor living spaces.
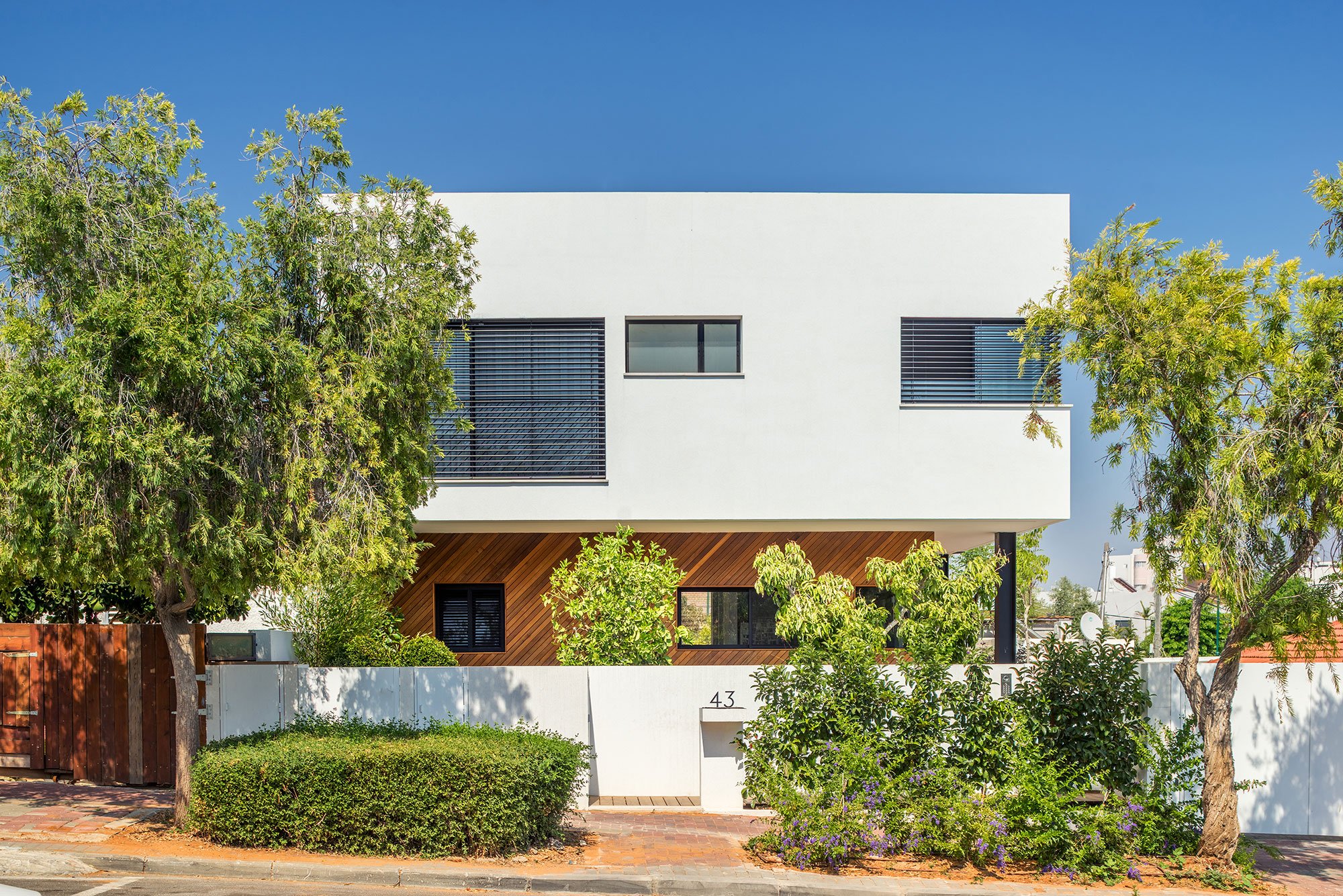
The ground floor houses the public areas, which include the kitchen and dining room. Other spaces on this level include a home cinema and a living room as well as a small study. The dining and living room sit at the back of the house, in an area with an extra-high ceiling. A long and narrow skylight over the staircase brings more natural light at the center of the home. Upstairs, the architects installed a circular skylight to brighten a common space that provides access to the bedrooms.
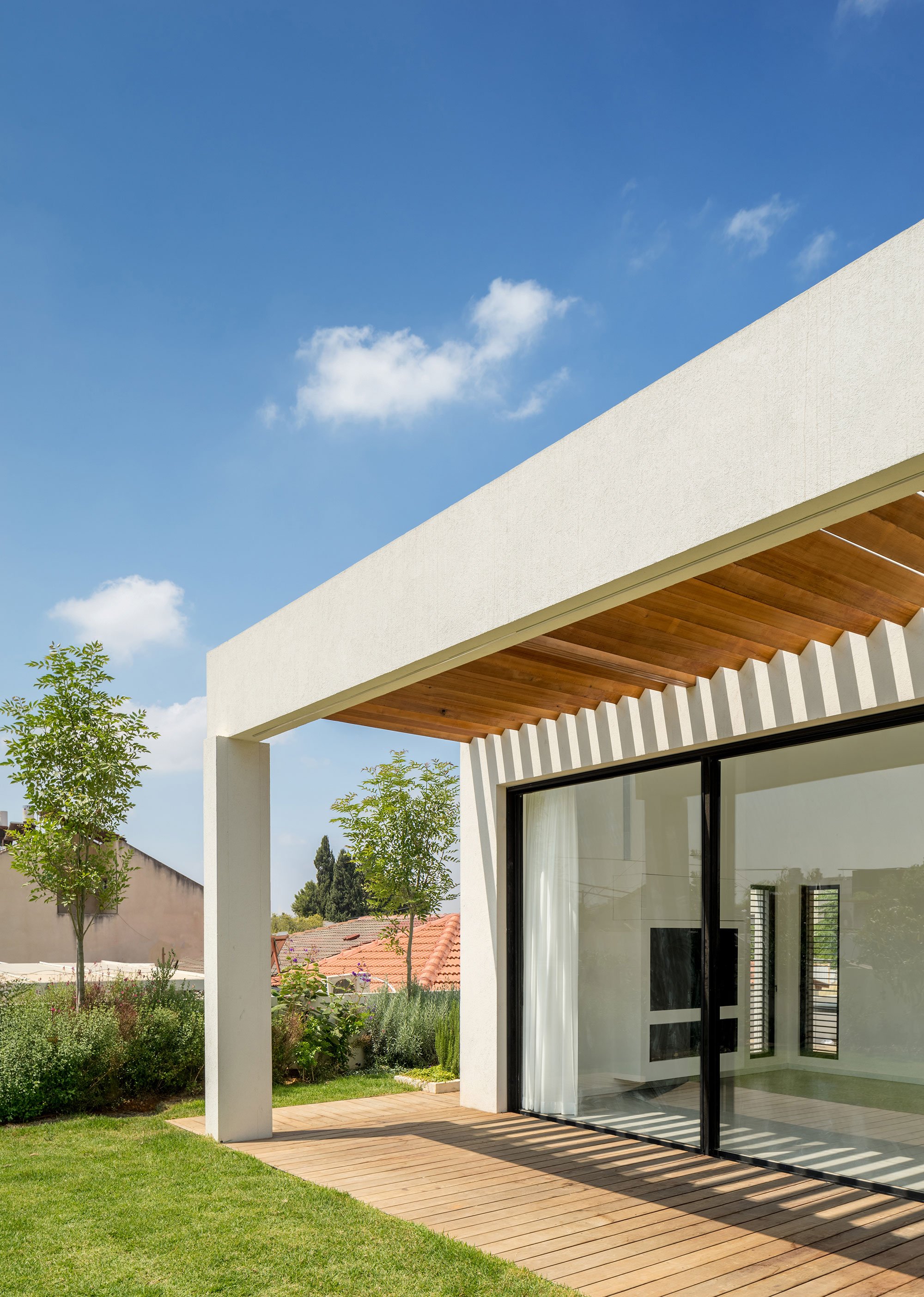
Throughout GN House, the architects created a visual distinction between the different built elements. Apart from the white concrete and cedar wood facade, the pergola at the back of the house also brings together the same complementing materials. Here, cedar beams with hidden joints almost seem to float between rectangular white columns and a connecting concrete beam. To maximize natural light, the studio installed several skylights. These include one in the bathroom that offers the opportunity to stargaze while taking a shower at night. Photographs© Yoav Peled.
