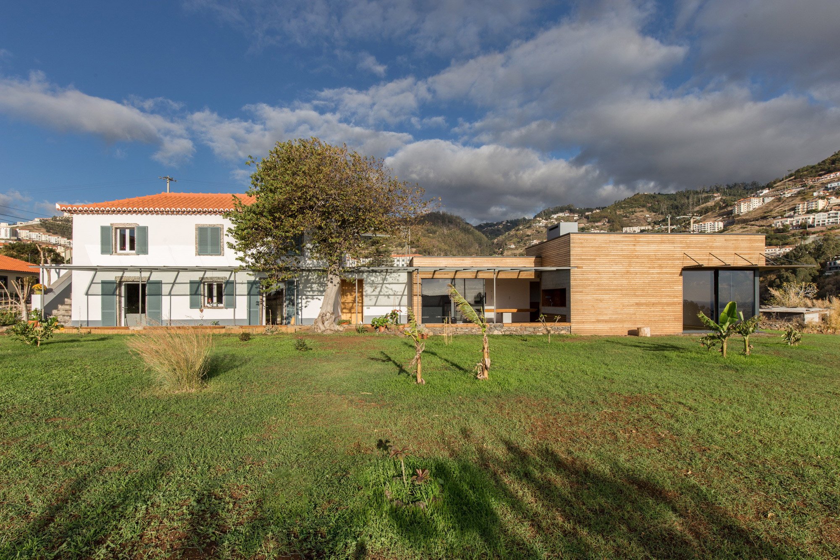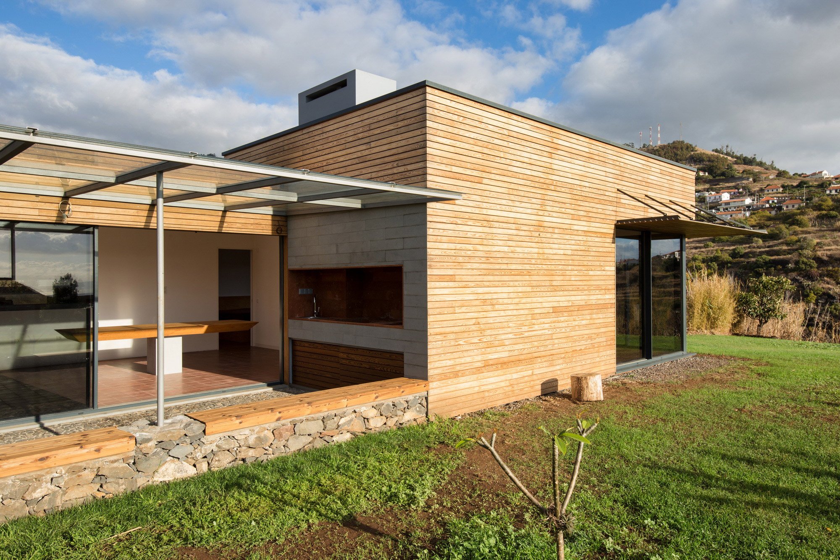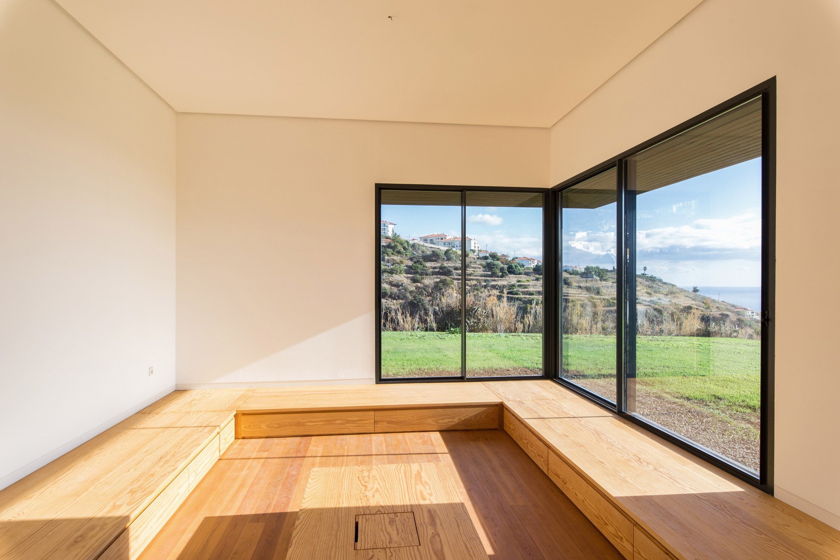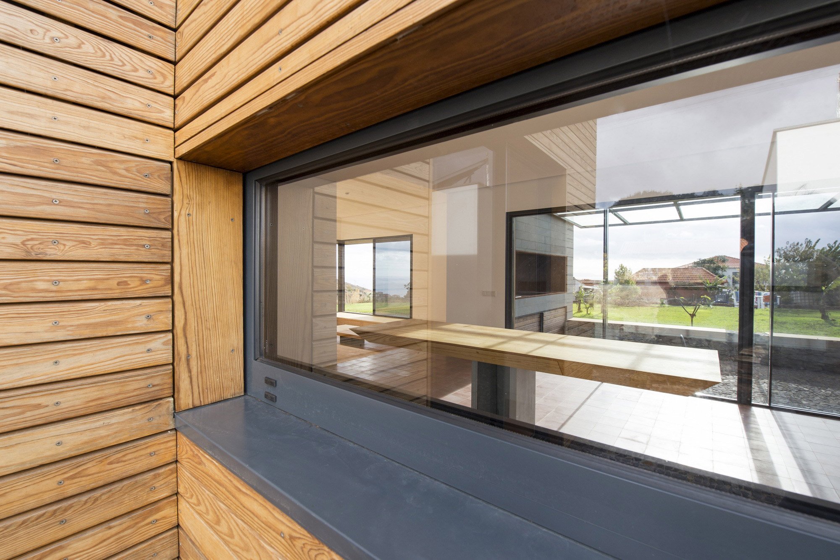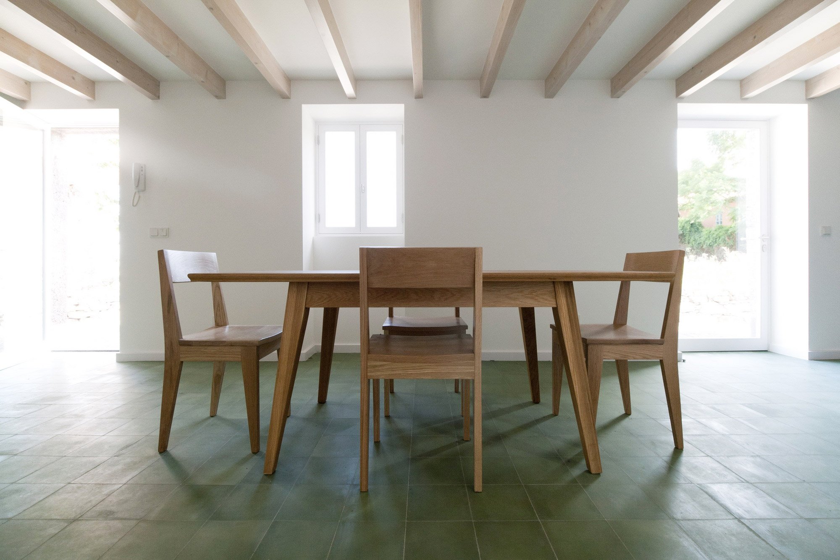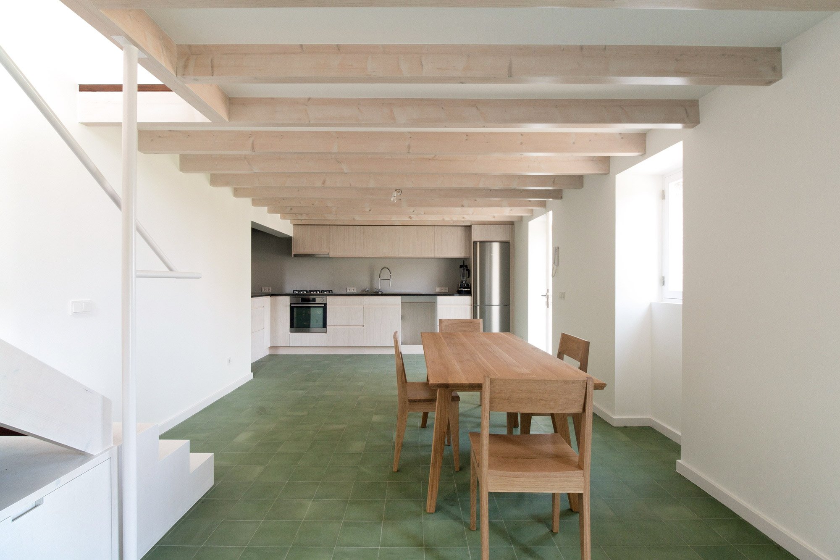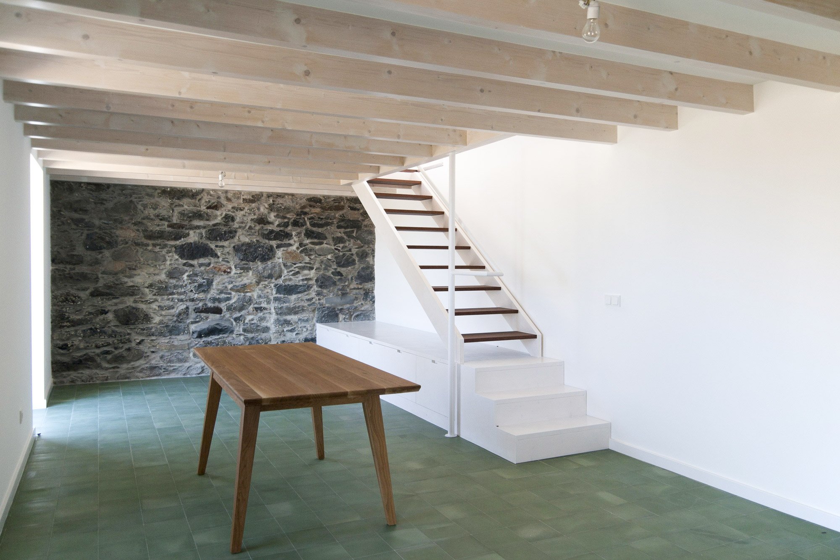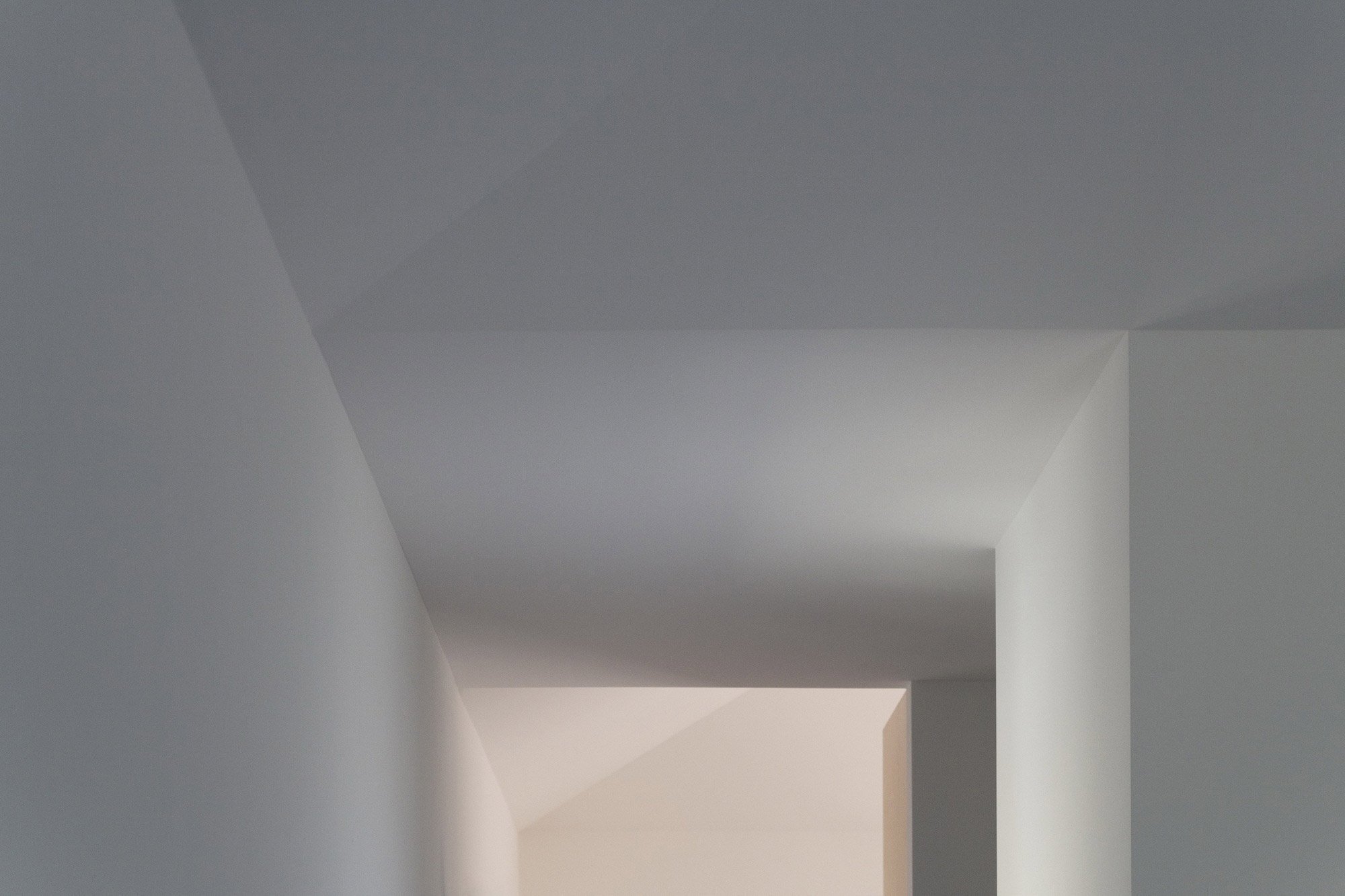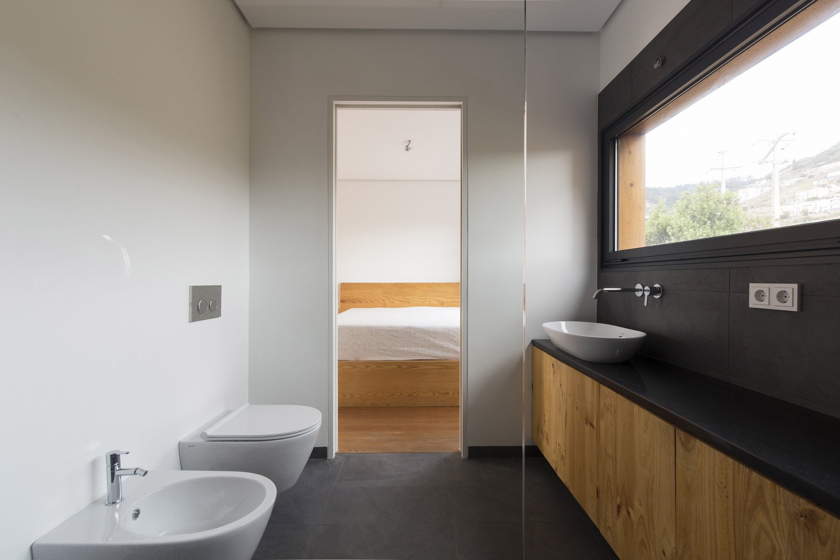A modern extension that complements a traditional house.
Located close to the center of Caniço, Portugal, but in a quiet area accessible only via a pedestrian path, CCC House provides the ideal blend of convenience and connection to nature. The owners of the main house hired Mayer & Selders Architecture to renovate the building while maintaining its typical Madeiran design, and to build a new extension. A harmonious marriage of tradition and modern design, the two structures complement each other and also create new outdoor spaces.
The main dwelling preserved its character. It now features a renovated interior with an open-plan kitchen and living room on the ground floor and a smaller home office, bedroom and bathroom on the upper floor. On the roof, the owners can relax on a terrace and access the green roof of the extension. A covered area links the two buildings. This section features an outdoor dining space with a small kitchen and stone benches. One part of the extension forms a patio with the main house, while the other extends towards the coastal landscape.
The new structure features a blend of steel and pine wood panels on the exterior. Inside, the studio designed a custom IT workspace with hidden cables, a small kitchen, and a lounge area. Here, the U-shaped wooden benches provide comfortable seating while also hiding the home cinema equipment. The corner window offers views to the garden, and farther away, towards the cliffs, Atlantic Ocean, and the Desertas islands. The extension also features a bedroom with a private bathroom and access to a patio. Outside, a water tank will become a swimming pond in the near future, adding the perfect finishing touch to this relaxing space in the rural area of the beautiful Madeira Island. Photographs© Mayer & Selders.



