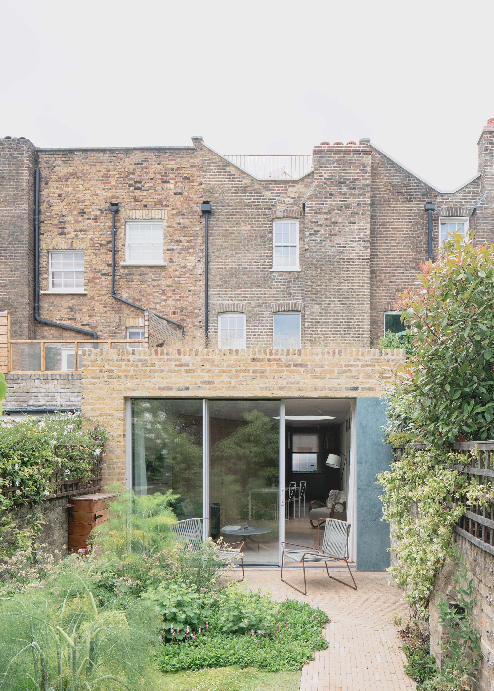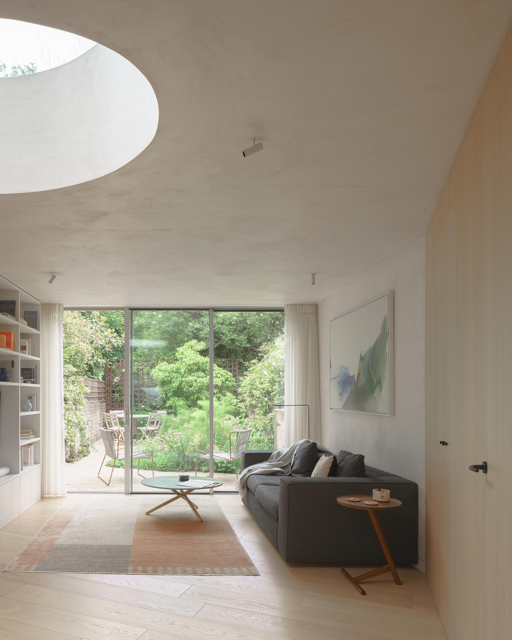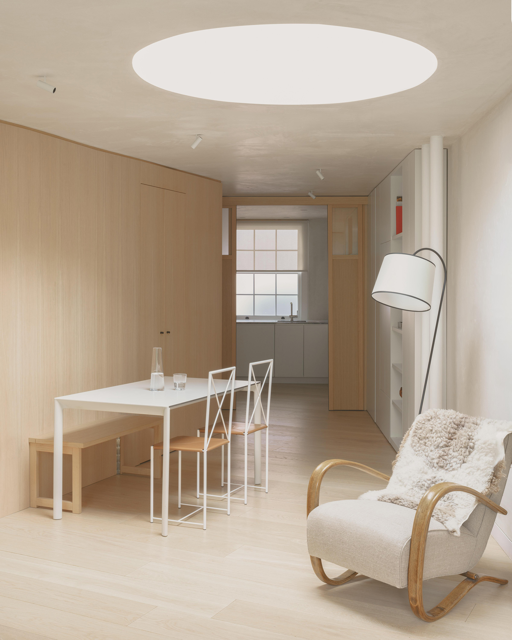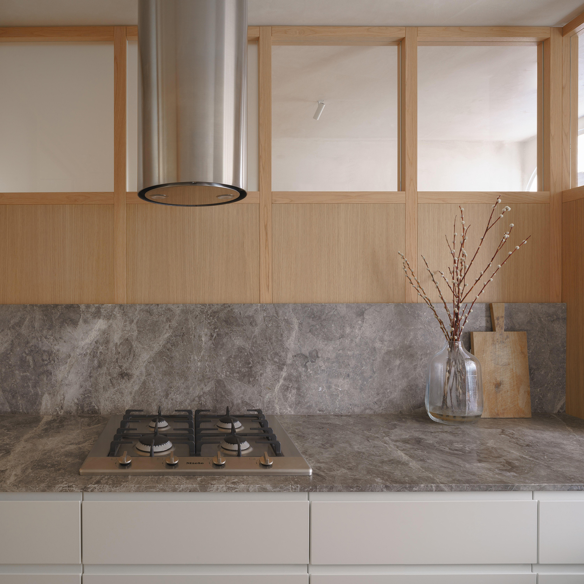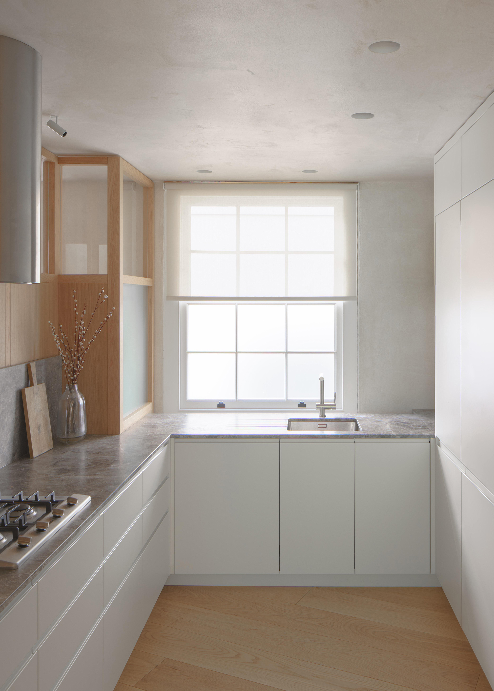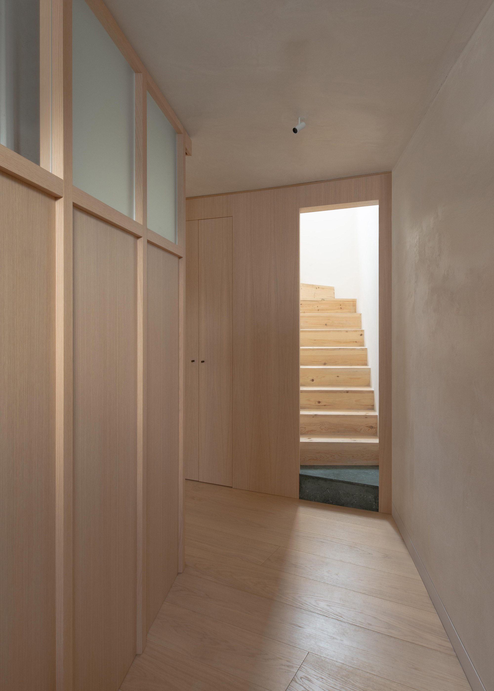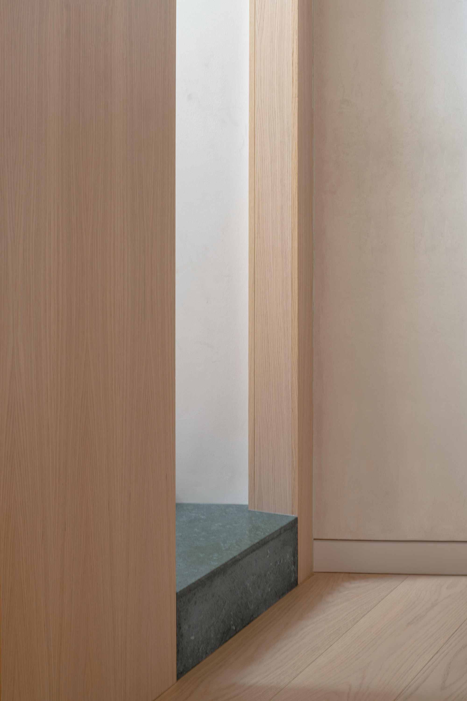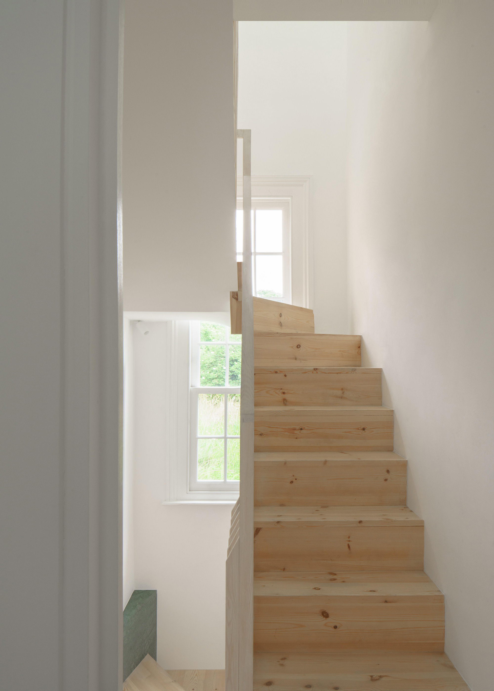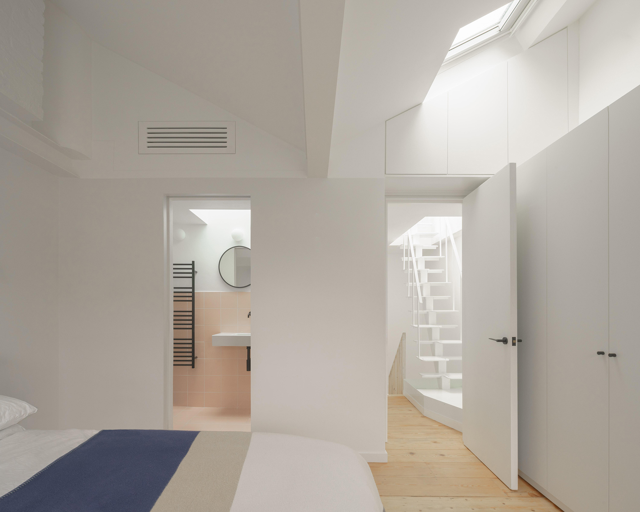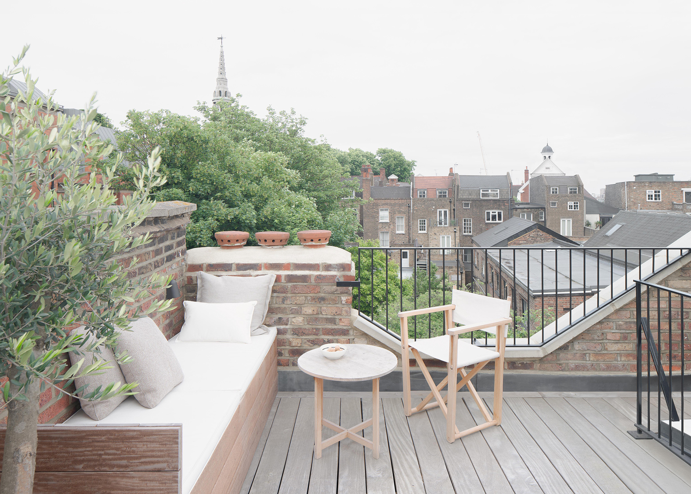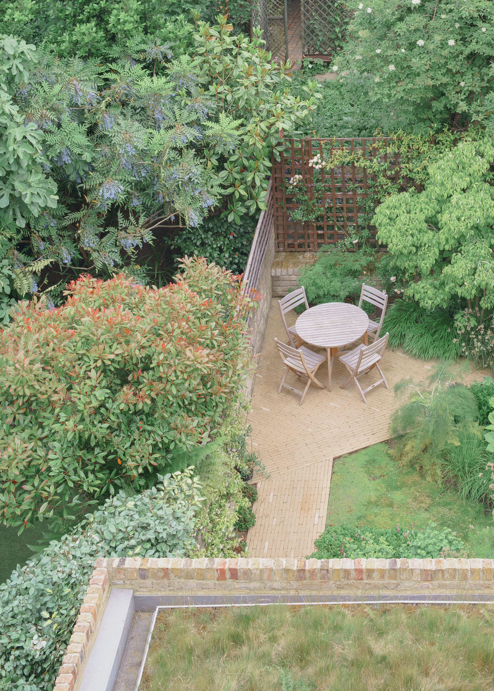A mid-19th century townhouse, renovated and redesigned with bright, multi-functional spaces.
The townhouse, originally built in the mid-19th century as part of a terrace development in north London, underwent a major renovation project completed by London-based architecture firm Unagru to transform it into a contemporary and spacious home for the current owner. The project included an extensive refurbishment of the brick and timber structures, as well as the addition of a single-story ground floor rear extension and a roof terrace on the top floor to replace the old 1970s and 1990s additions.
The ground floor now features a large open-plan space, with a semi-transparent wood and glass box enclosing the kitchen and sliding doors that lead to the private open plan living area at the rear of the house. The internal layout is designed to create a sense of space continuity, with no corridors or doors, just a triangular prism enclosing the service areas and stairs, which intersects with the rectangular footprint of the house. This intersection creates pockets of privacy and guides the flow around the ground floor.
The middle of the ground floor layout is highly flexible featuring storage, bathroom, dining table bench, and bar, and can easily be rearranged for music rehearsals. A circular roof light provides natural daylight and draws attention to this area. The roof terrace is accessed through a bespoke steel staircase and electric roof hatch and is finished in lead and IPA decking.
A thoughtful blend of original and new elements.
Throughout the renovation, the studio preserved the original architecture’s character, with the exposed brick chimney in the master bedroom remaining a notable feature. The material palette includes light oak floors, matching joinery, and rough lime plaster on the ground floor, while stone details (mostly green marble) highlight threshold areas. The rear elevation is clad in reclaimed bricks, and a stone upright is a nod to Tony Fretton Architects’ Molenplein Houses.
Sustainability was also a key consideration in the renovation project, with adequate insulation added to the ground floor and roof, and double-glazed windows replacing those without secondary glazing. The wildflower green roof on the extension enhances biodiversity and reduces the risk of flooding in the local area. Photography © Nick Dearden.


