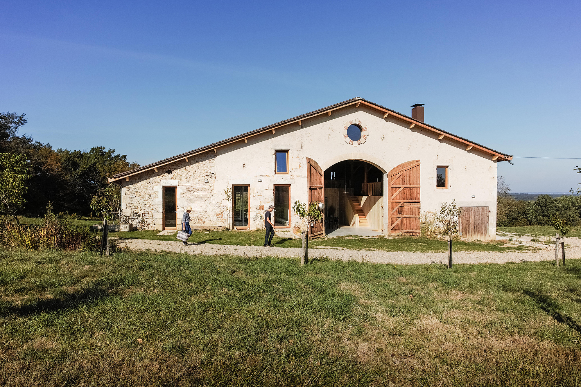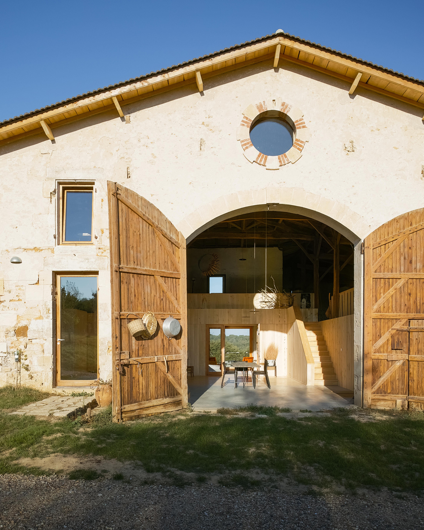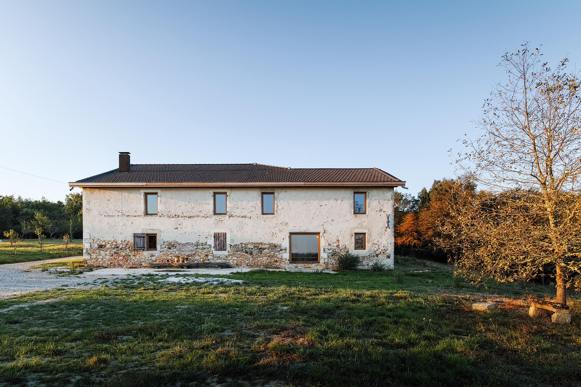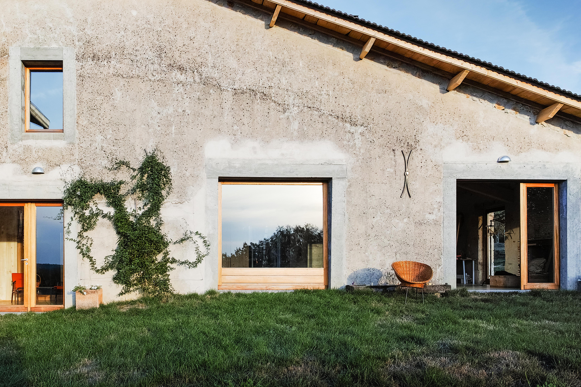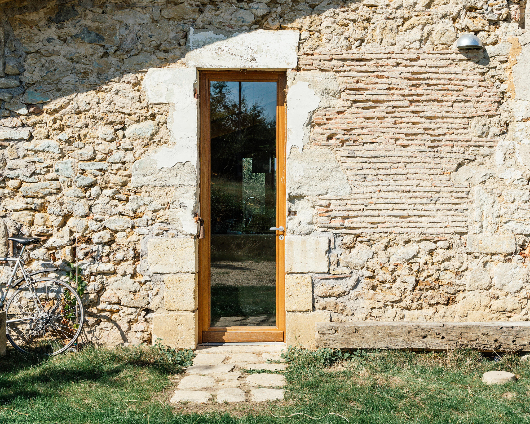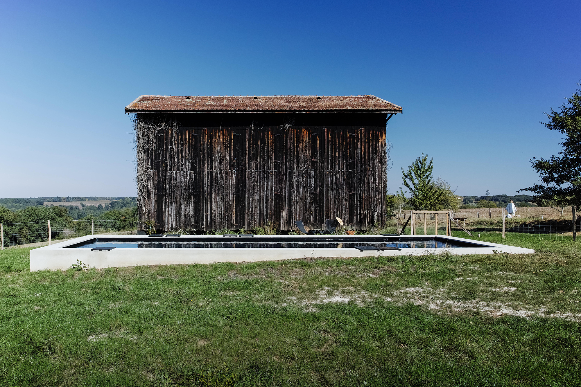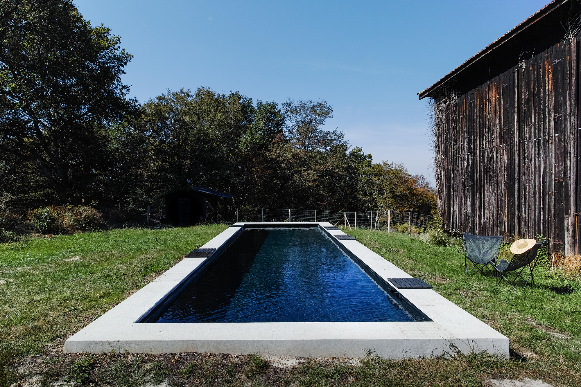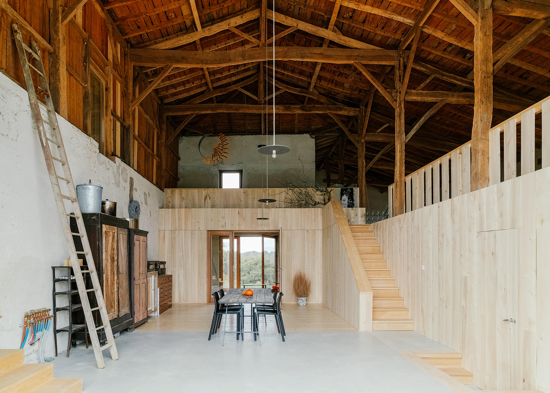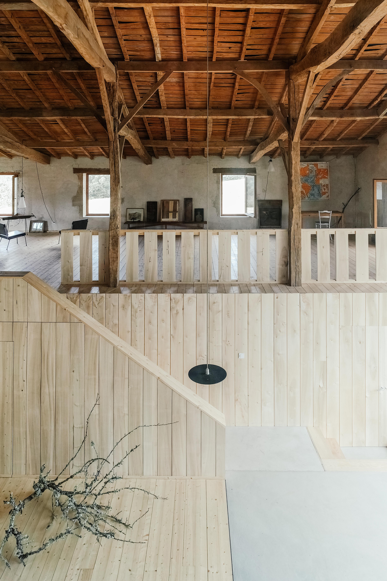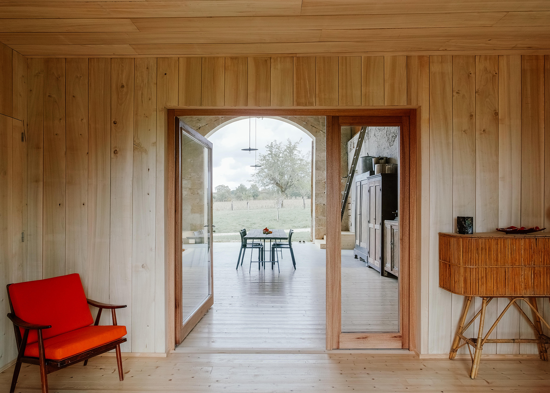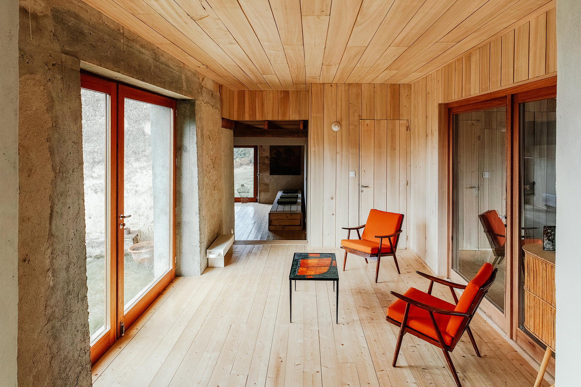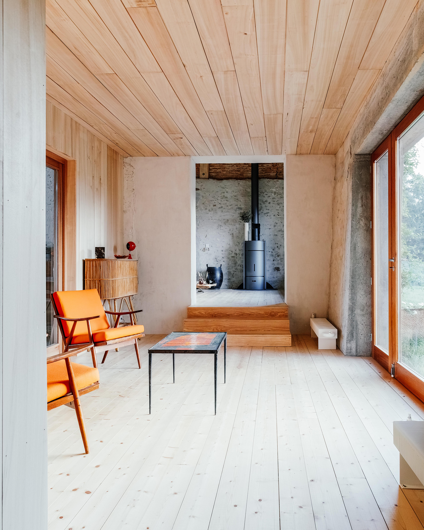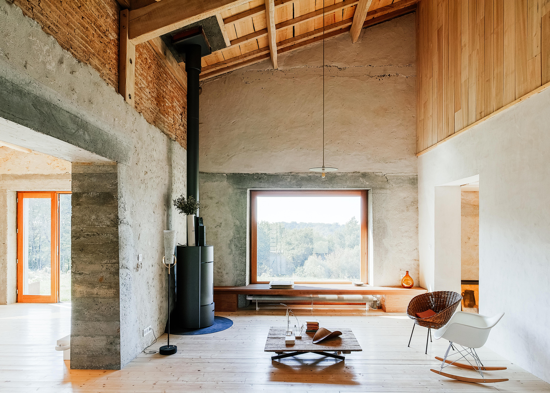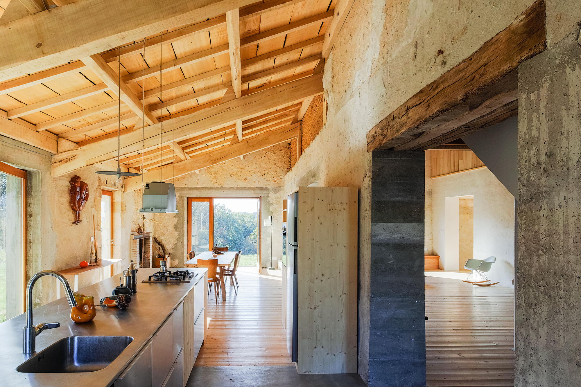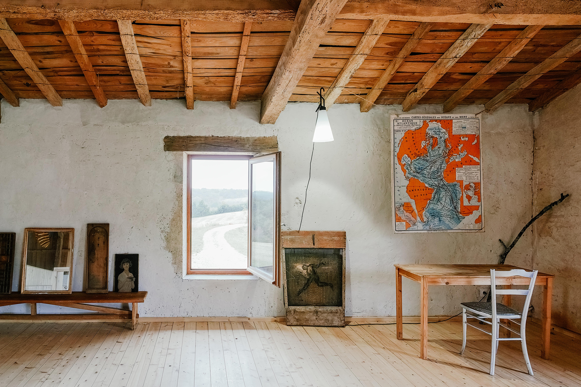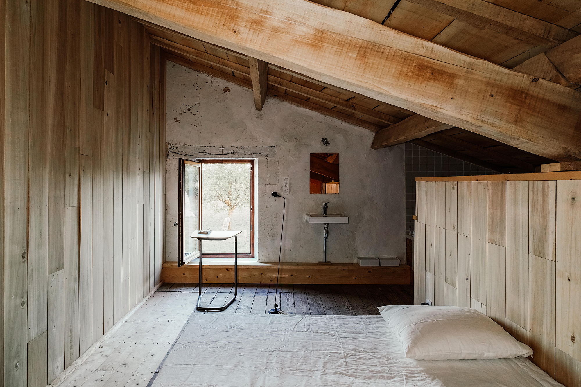An old farm and tobacco barn, transformed into a modern-rustic residence.
Located in Aillas, France, this property comprised two old buildings: a traditional farm and a timber barn used in the past to dry tobacco. Architecture practice Atelier Boteko renovated and redesigned the volumes to create a cozy, modern-rustic living space for the clients. The project focused on preserving the character of the old farmhouse and barn while also complementing the original elements with contemporary features. A gravel country lane named Garrelis leads to the house. Fields surround the plot of land, while dense forests border the property to the south and west.
The architects kept the original structure of the farm. Originally designed to meet the farmers’ needs, the old house featured a living room and a kitchen toward the south; a workshop space and storage area in the center; and an animal stable to the north. To preserve the essence of the farmhouse, the team transformed the southern wing into a winter house and the central area into a semi-exterior work and storage space. A new corridor finished in poplar wood links the two wings. The main living space has a double-height ceiling and boasts a mezzanine area as well as exposed wood beams.
Throughout the house, the studio used natural materials alongside concrete. The original structure of the old farm remains exposed. Raw concrete, poplar wood, steel, brick, rough stones, and lime plaster create a gorgeous palette of textures. In addition, the team used other natural materials, like wood wool insulation and poplar partitions. One fireplace features reclaimed bricks collected during the renovation stage. Both the large windows and the glass doors frame the pastoral setting. Outside, the studio designed a swimming pool that gives a nod to the agricultural context. Inspired by a drinking trough, the pool boasts thick concrete borders and an entirely black interior that mirrors the dark wood finish of the old tobacco barn. Photography © Daniele Rocco.


