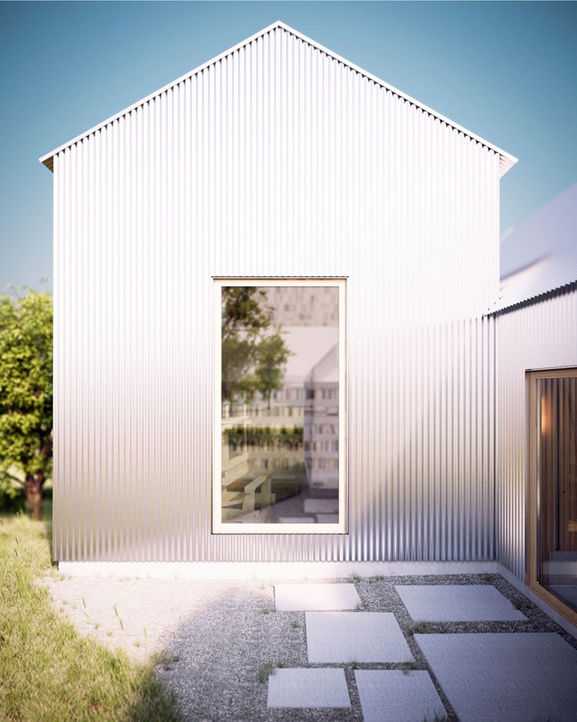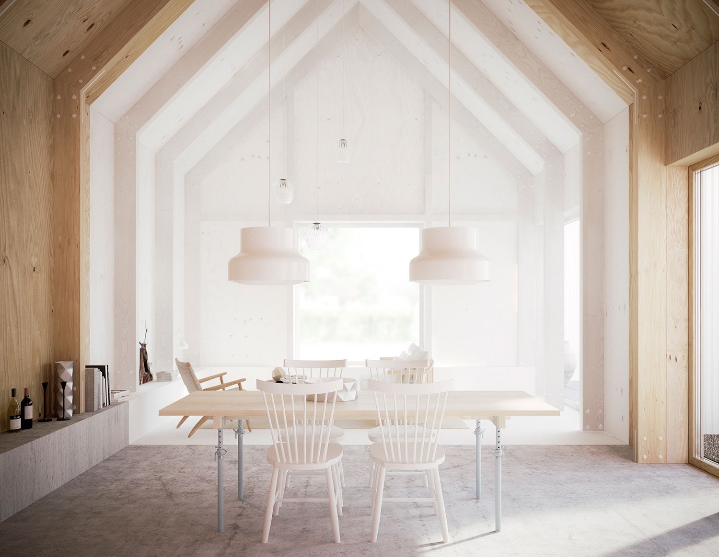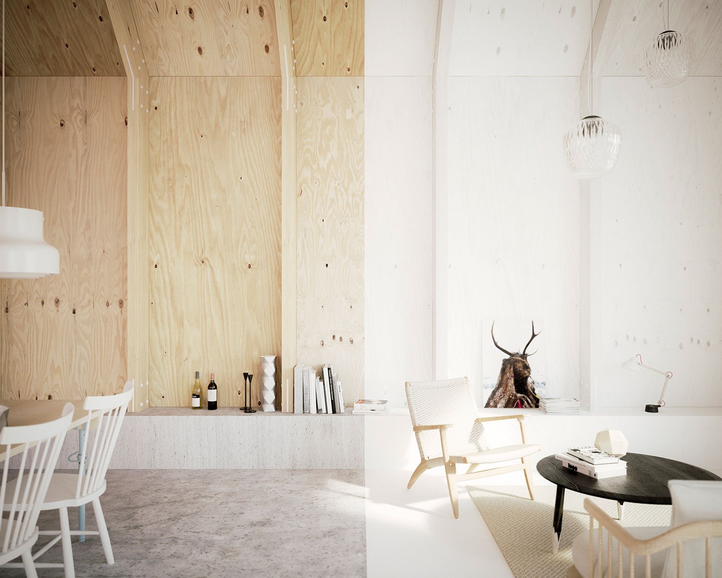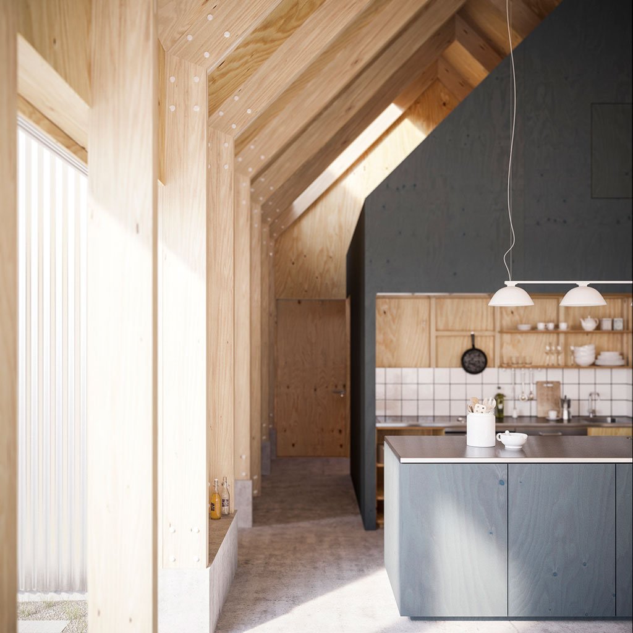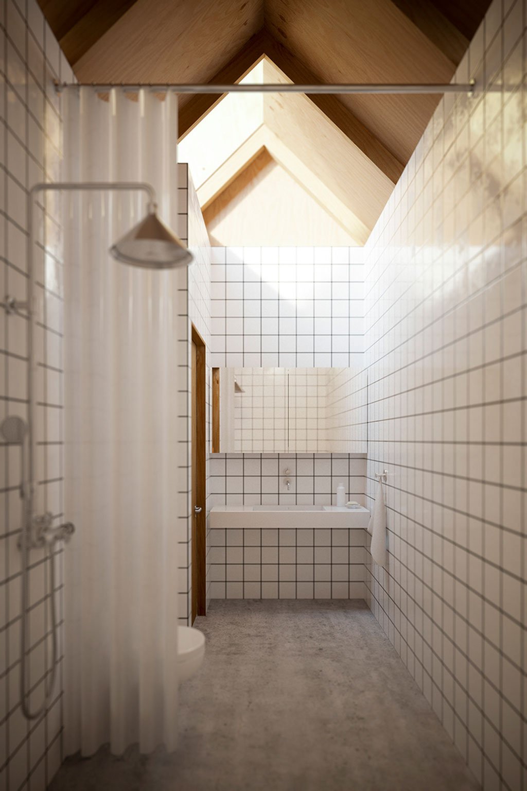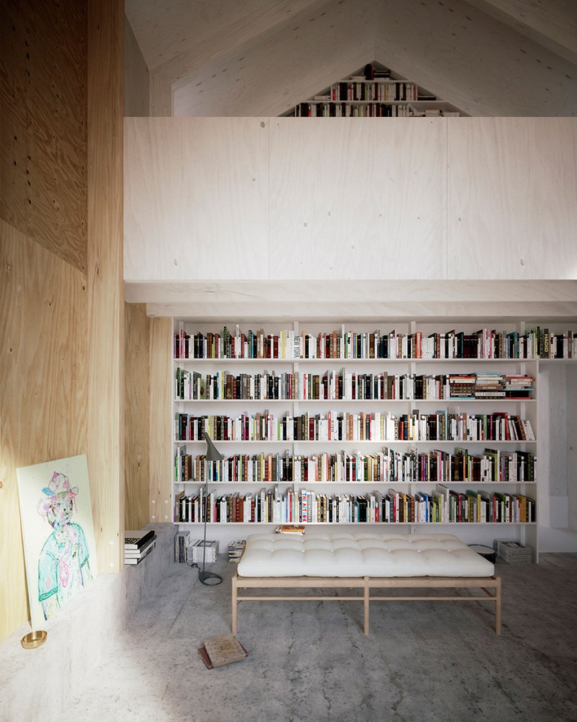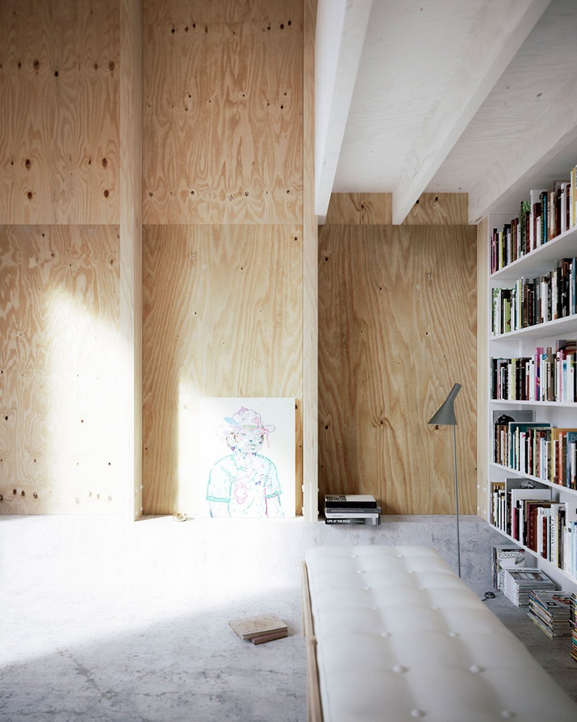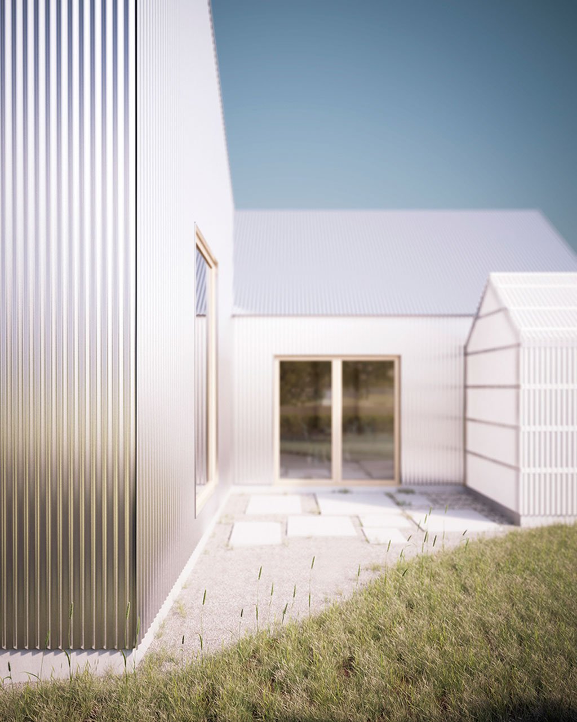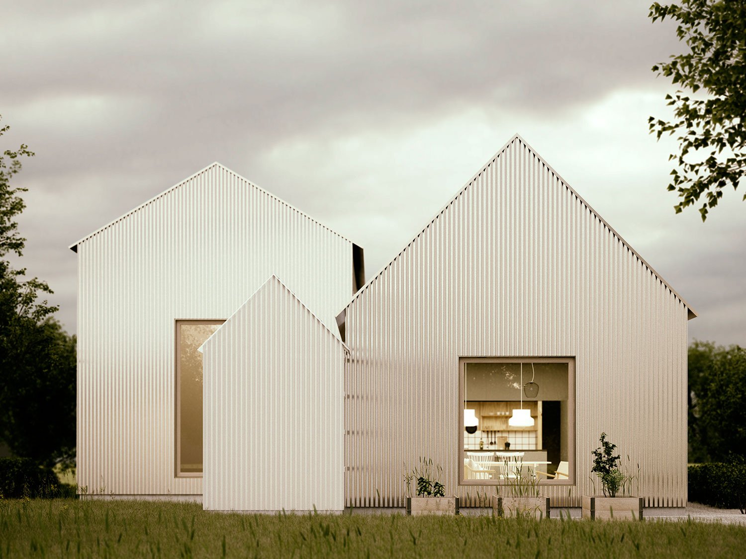Located on a narrow plot of land in Linköping, Sweden, this minimalist house may be designed with a quintessential house form reduced to its simplest silhouette, but it instantly stands out thanks to its corrugated aluminum cladding that brings a contemporary accent to the structure. The home, called ‘House for Mother, is the first residential property designed by Förstberg Ling, an architecture and design practice based in Malmö. Complementing the industrial look and feel of the exterior that catches the light during the day and gleams from a distance, the interior is comfortable, minimalist and stylish. The house is divided into a studio on one side and the living spaces on the other, balancing open areas with private rooms. The bright white walls, tall ceilings and large windows ensure the interior is filled with natural light. Wooden beams and walls lined with plywood bring an unmistakable rustic warmth to the living space; the concrete floor which folds to provide seating space along the perimeter of the home adds an urban vibe to the design. The elegant and simple furniture is used sparingly throughout to maintain the minimalist and lofty ambience, while contrasting textures add richness and depth to the refined interior. Photography by Markus Linderoth.


