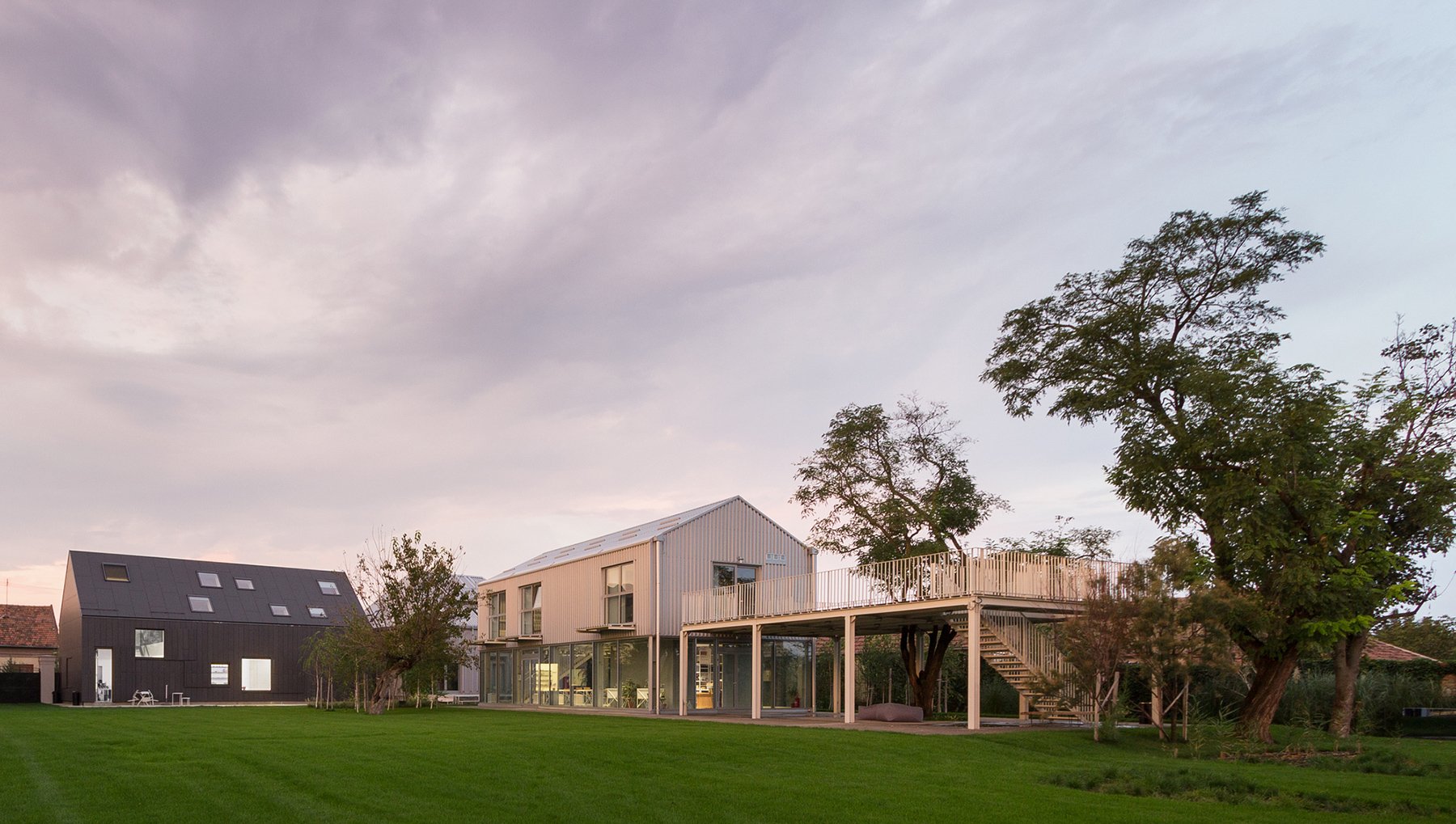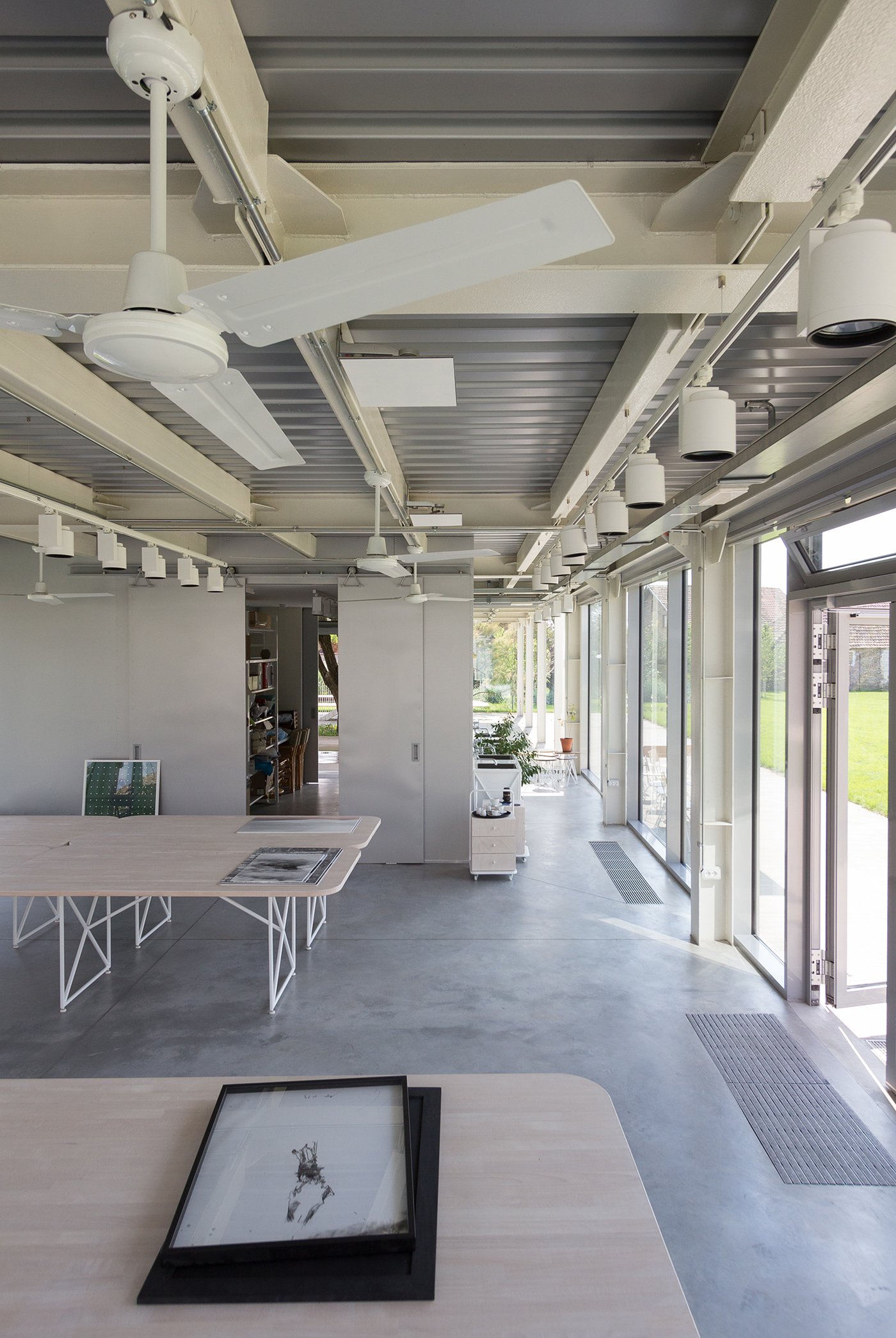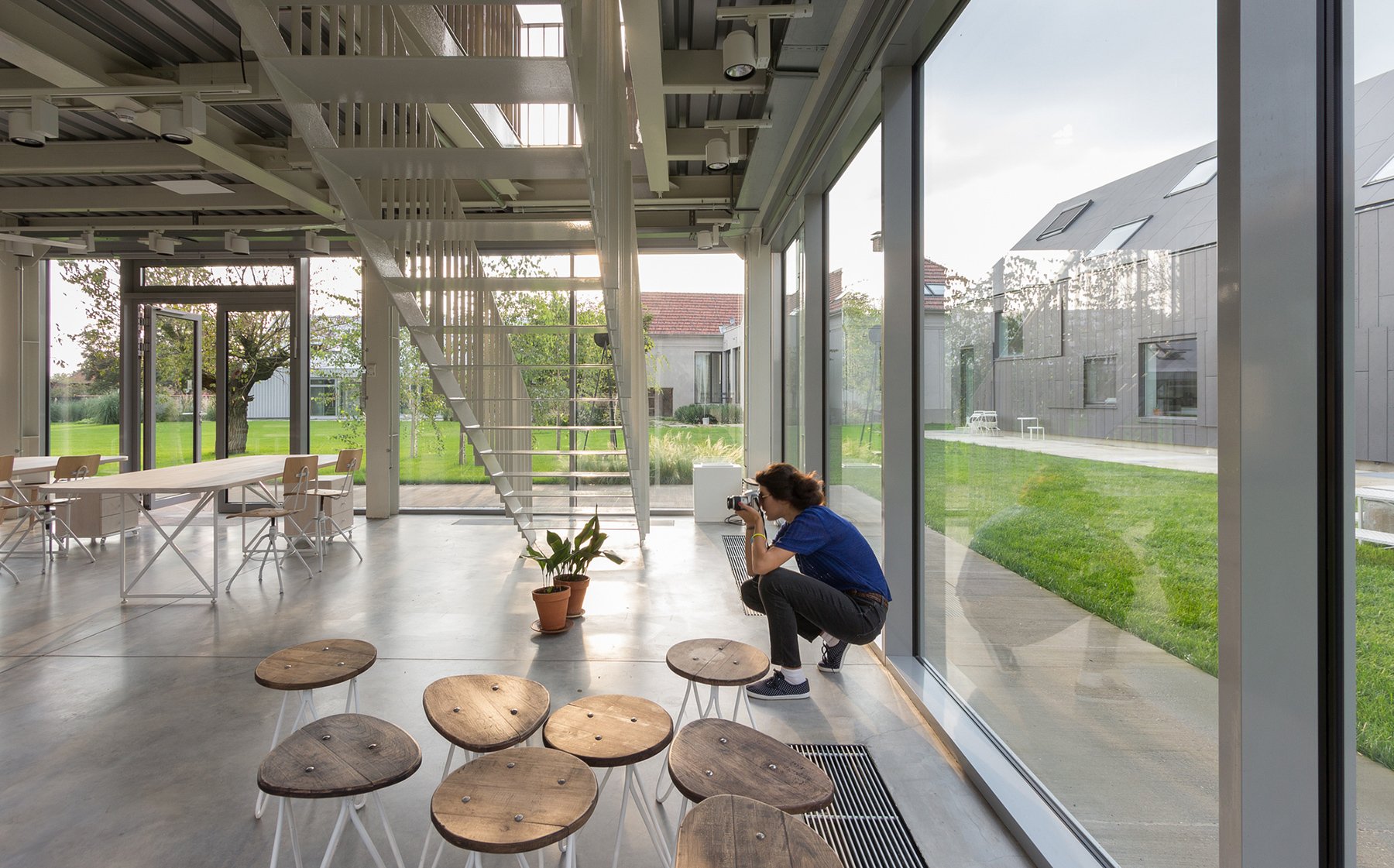Houses C and D are the latest additions to the Terra Panonica cultural and tourist center in Mokrin, Serbia. The new Studio AUTORI designs are contemporary in style but complementary to the former farmland estate. In reference to colloquial utility sheds, the buildings are simple in form and clad in metal.
House C serves as a gathering and event space for the site’s visitors, artists in residence, and touring performers and lecturers. The pavillion is composed of an open, glass-walled room with a steel canopy ceiling. The blank space can be customized for any number of purposes with the use of the mobile interior partitions, which glide across the polished concrete floors. Outdoors, the building is connected to a stone patio and a vegetable garden, creating even more possibilities for open air activities. Photography by Relja Ivanić
Placed opposite, House D is a two-story workshop and office with the ground floor dedicated to manual labor and the upper level designated for meetings and computer work. The structure also has a spacious deck that can be used for outdoor projects and soirees.
The multifunctional space echoes the appearance of House C, forging unity between the creative process and its presentation to the public.








