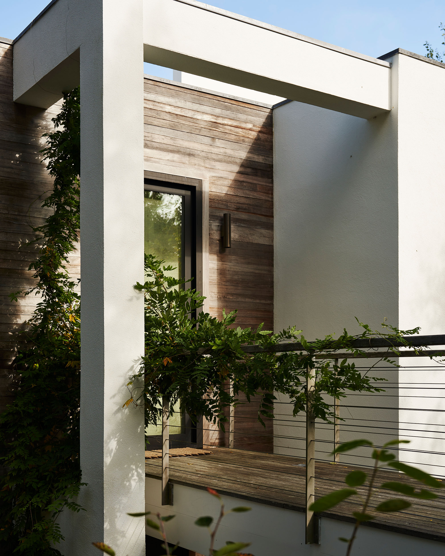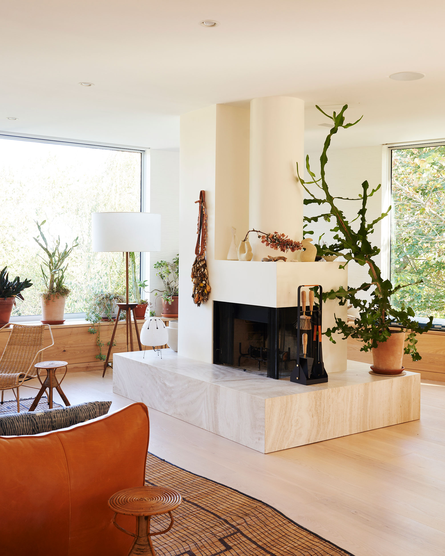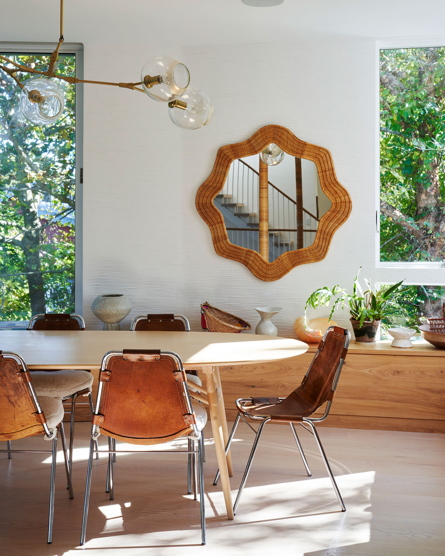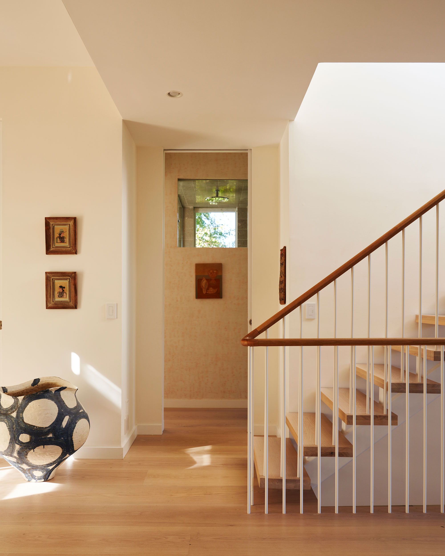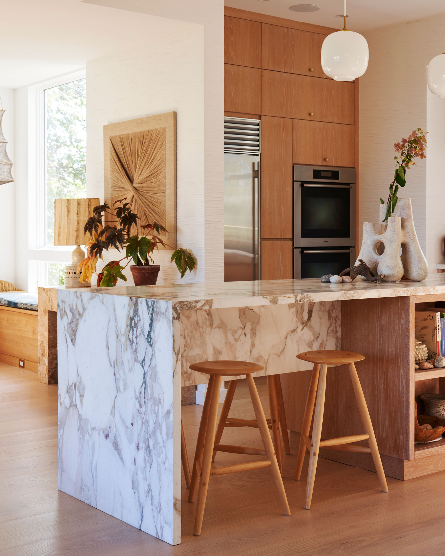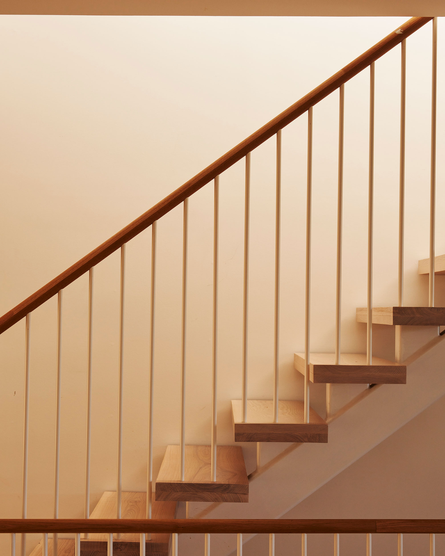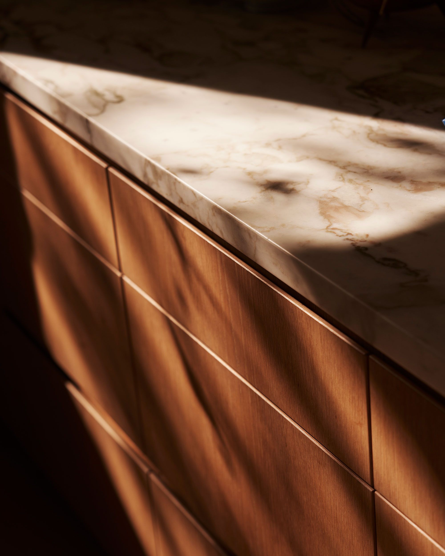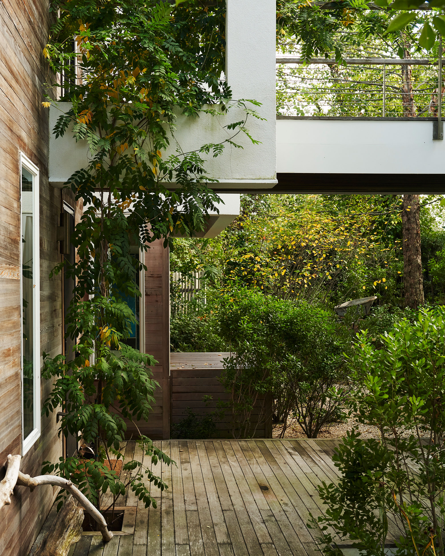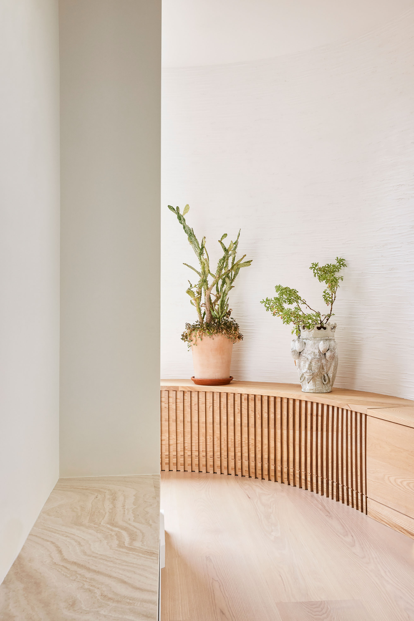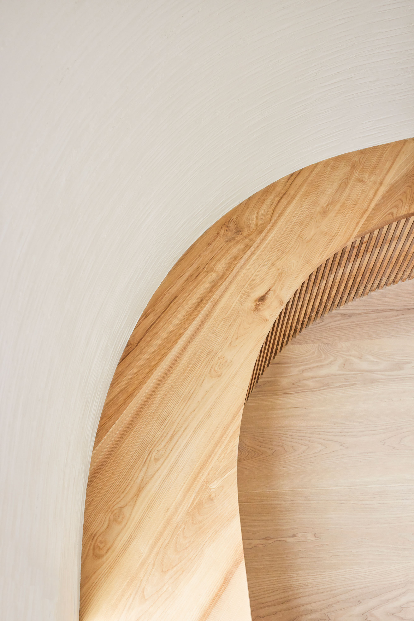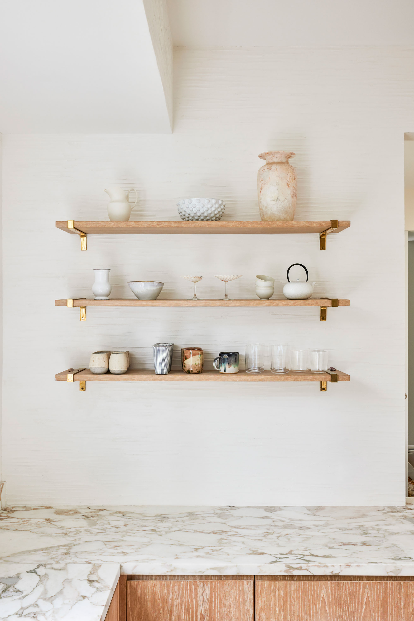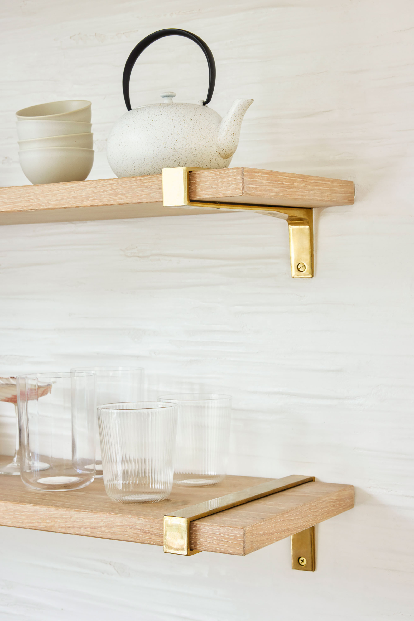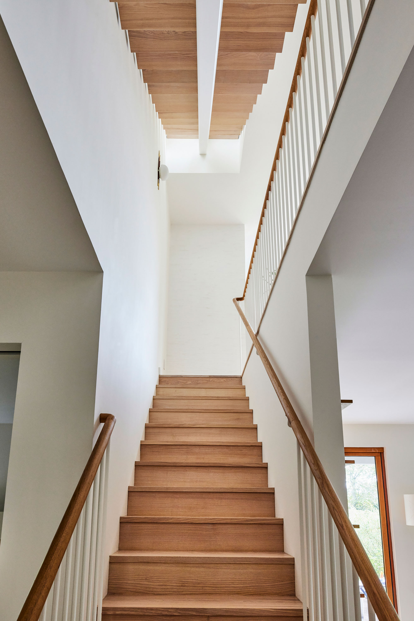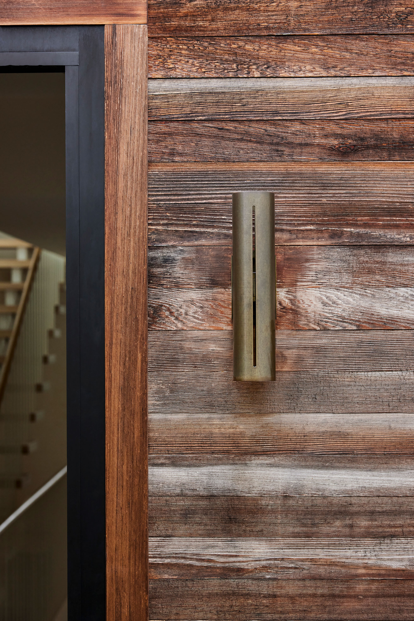A sophisticated yet laid-back weekend home designed with eclectic interiors that open to views of a lush garden and the Atlantic Ocean.
Located in Montauk, New York, Maison Ferndale is a weekend retreat that immerses its residents in a gorgeous coastal landscape. Originally designed by MB Architecture in 2010, the house was purchased later by fashion designer Ulla Johnson and her husband Zach Miner who then turned to architecture firm Studio Zung and interior designer Alexis Brown for help to redesign the interiors. The site is idyllic. Built on a hill at the border between land and sea, the house stands among lush vegetation, offering access to breathtaking views of the Atlantic Ocean. To create the new family retreat, the team reimagined the classic beach house as a modern and warm living space that offers ultimate comfort in a laid-back vibe.
Tactile materials and eclectic items come together in a refined and relaxed retreat.
The architects reconfigured the layout of both private and public spaces, including the kitchen, living room, bedrooms, lower level play room, and infrared sauna. Focusing on keeping a balance between warmth, minimalism and openness, the studio created a perfect weekend home that allows the family to relax with friends in complete comfort. Extra windows maximize access to spectacular ocean views and natural light at the same time. Other changes include new solid wood floors that replace engineered bamboo flooring. The staircase now features a blend of ash wood and steel. Hand-applied plaster gives a beautiful tactile finish to the walls.
Throughout the house, interior designer Alexis Brown combined the couple’s collection of art, decorative objects, ceramics, textiles, and items purchased during their travels with vintage furniture and bespoke designs. For example, the living room features a vintage Mario Bellini sofa while the rooftop terrace features cushions custom made with Johnson’s own patterns. Ulla Johnson also worked with landscape architect Miranda Brooks to create her ideal garden. Now, flowers in bloom and magnolia trees surround the house, with a cherry tree growing right by the living room’s windows. A swimming pool with lounge areas allows the family and their friends to unwind while admiring the breathtaking surroundings. Photography © Adrian Gaut, Jonathan Hökklo.


