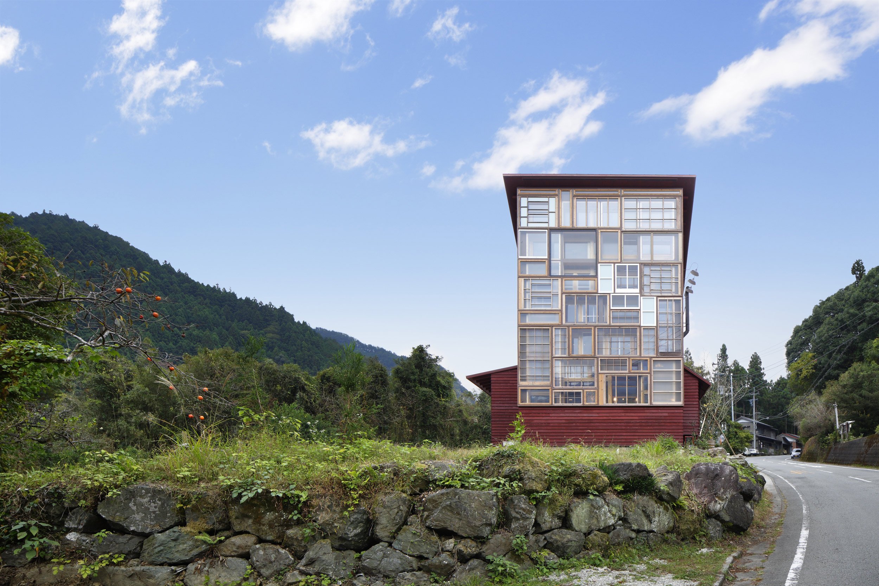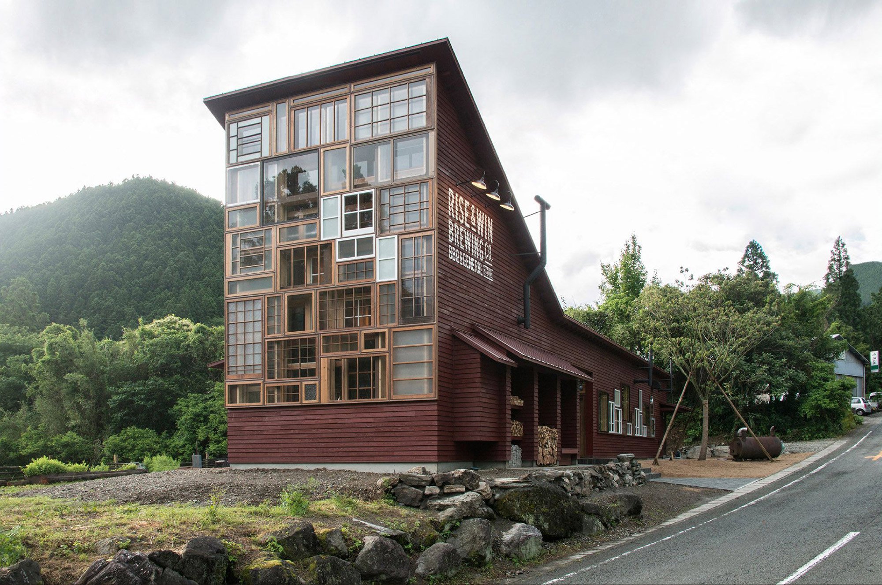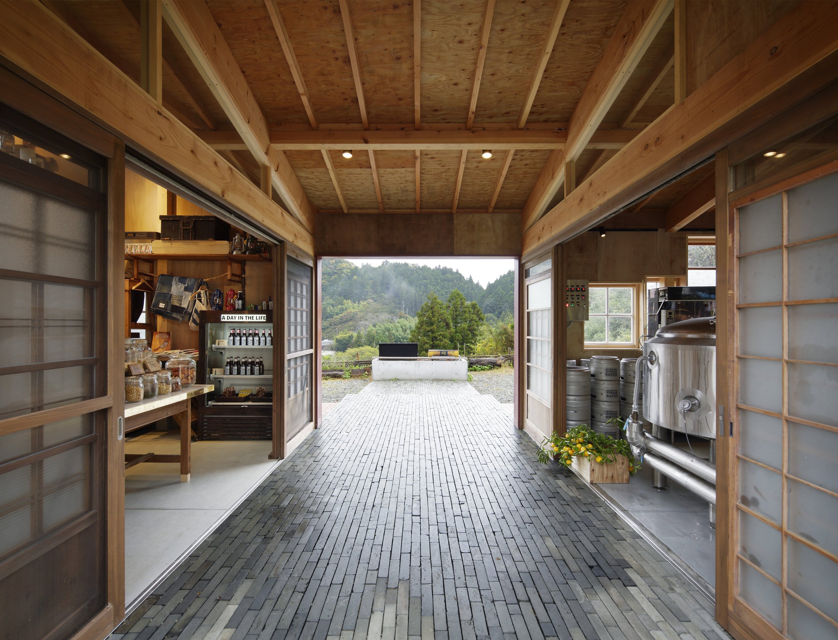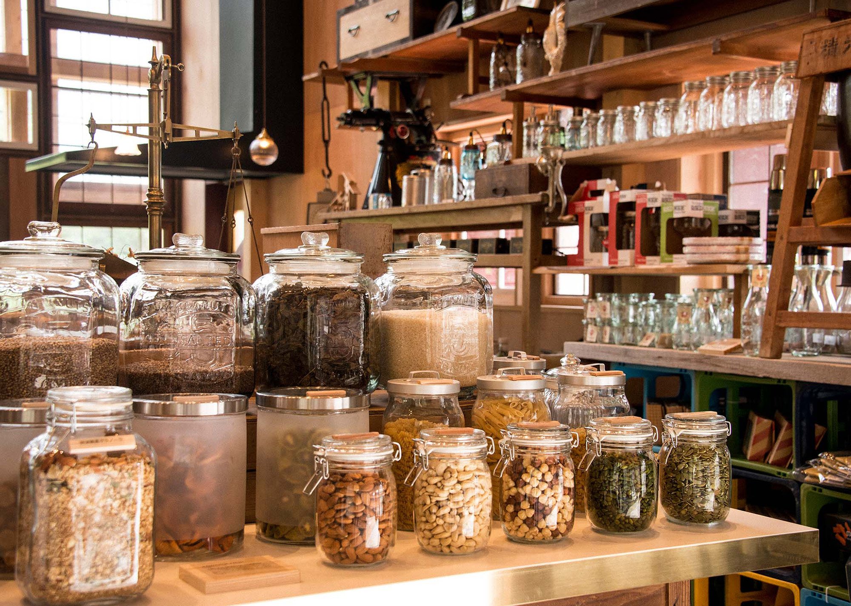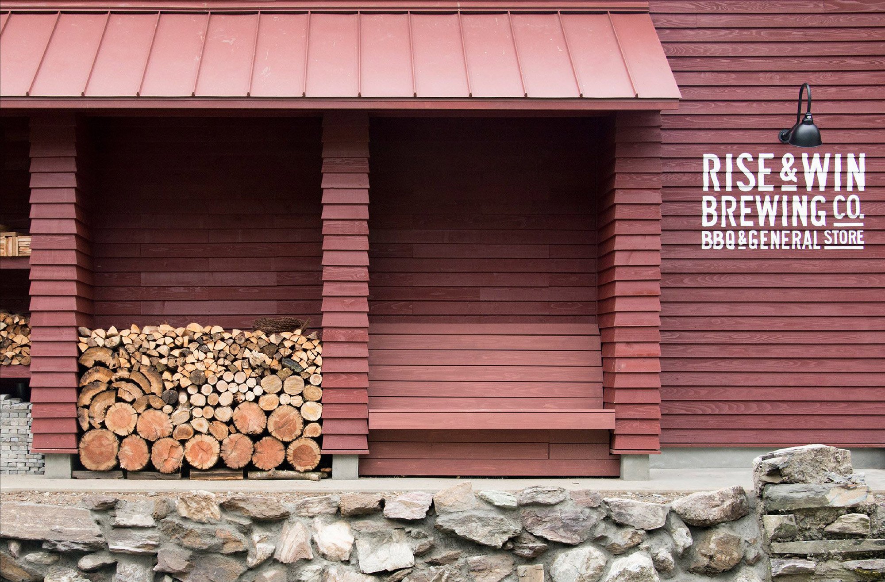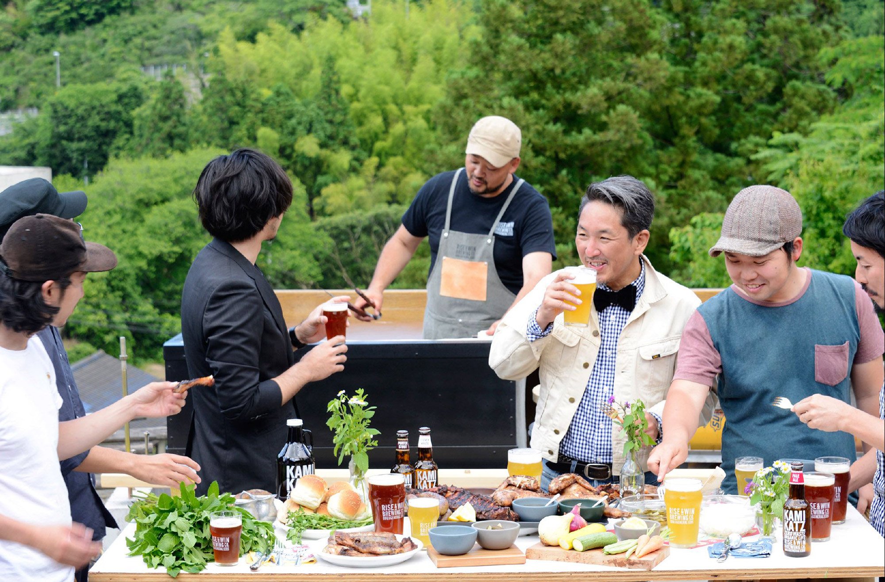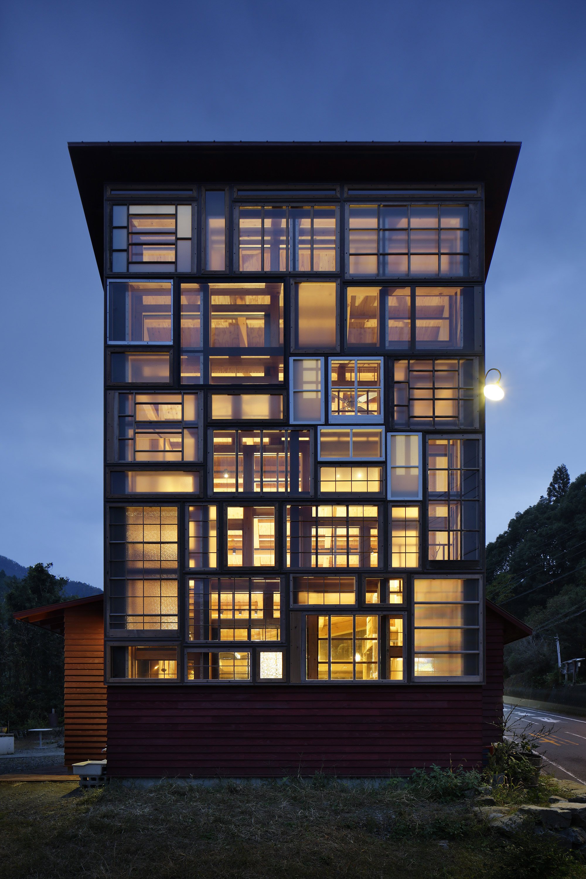The ultimate eco-friendly building, Kamikatz Public House provides an ingenious as well as efficient solution for the sustainable architecture of the near future. Designed by the Hiroshi Nakamura & NAP studio, the structure celebrates the local community’s dedication to green living. The Kamikatsu town in Japan’s Tokushima prefecture strives to become completely ‘zero waste’, and the town has already achieved an impressive 80% recycling rate. Kamikatz Public House aims to brings the locals together in a place that perfectly mirrors their way of living. It contains a store, a brewery, and a pub. The layout follows a chronological order, with the warehouse followed by the brewery and the bar area. The latter boasts eight meter high windows, sourced from the town, with fittings also taken from abandoned houses.
A high ceiling and ceiling fan allow the air to naturally ventilate the interior during the summer months, while the double layer fittings act as efficient insulators during the winter. Heat comes from the carbon-neutral heater, fueled by branches found in the nearby forest. The cladding features local cedar board wood left over as waste and colored with a natural, persimmon-derived paint. Even the furniture, lighting, and décor elements come from the town. Bridal chests as well as recycled farm equipment appear alongside re-used tiles from a factory, empty bottles that form a quirky chandelier, and wallpaper made of old newspaper. The embodiment of the town’s passion and dedication to a green lifestyle, the public house also encourages the community to see not only the nobility, but also the creative and fun side of their chosen way of living. Photographs© Koji Fujii / Nacasa and Partners Inc.



