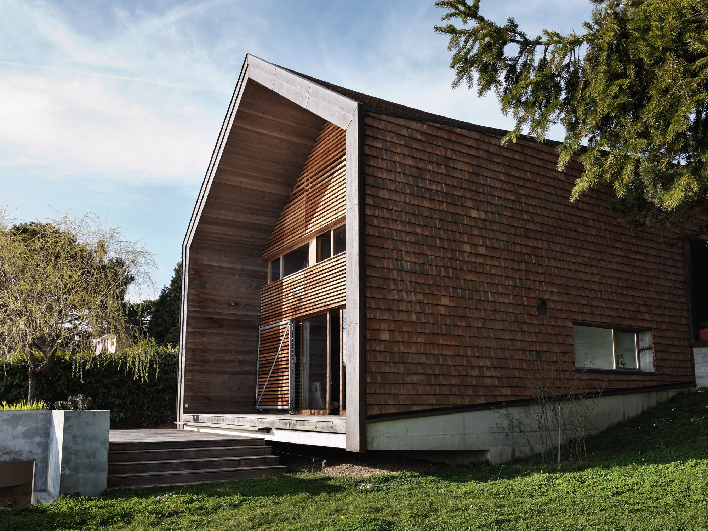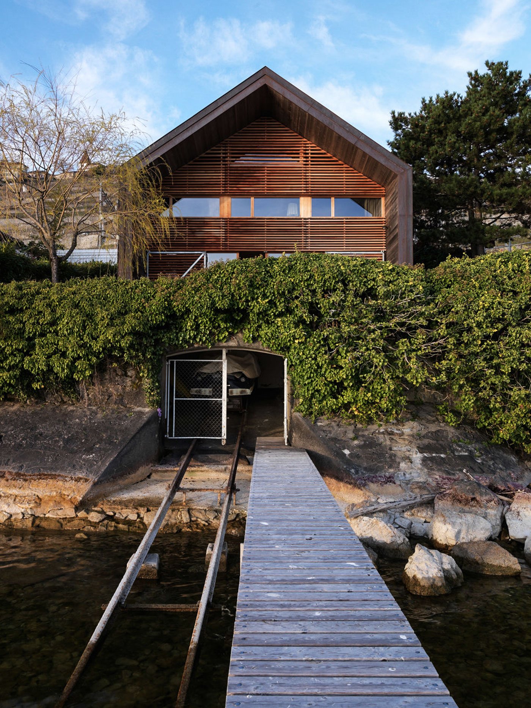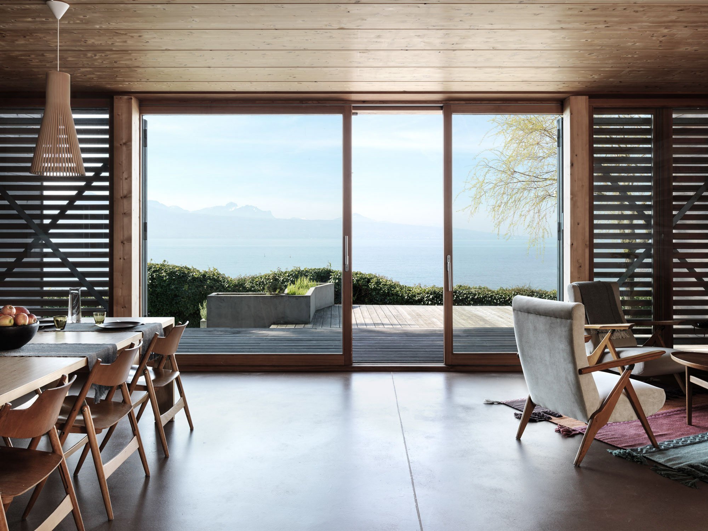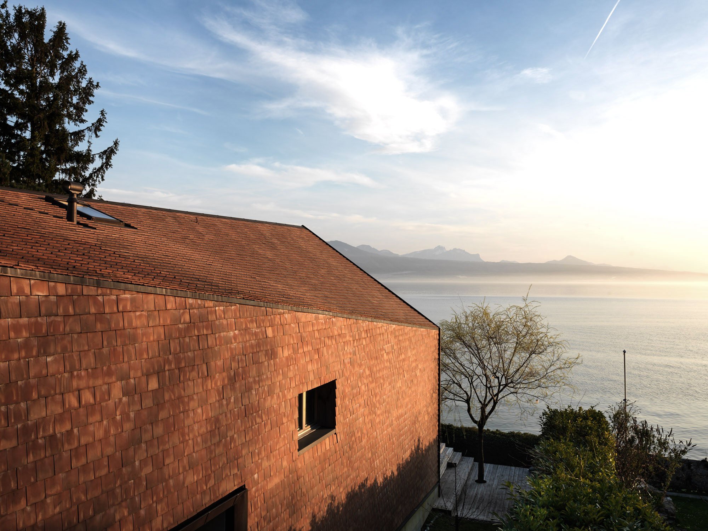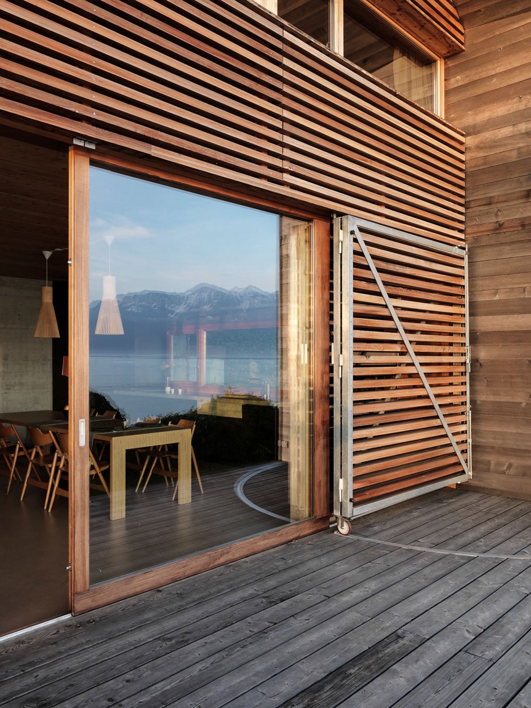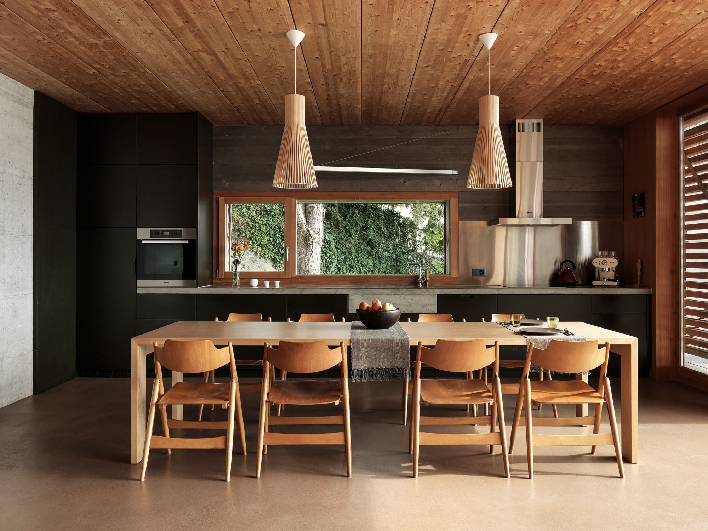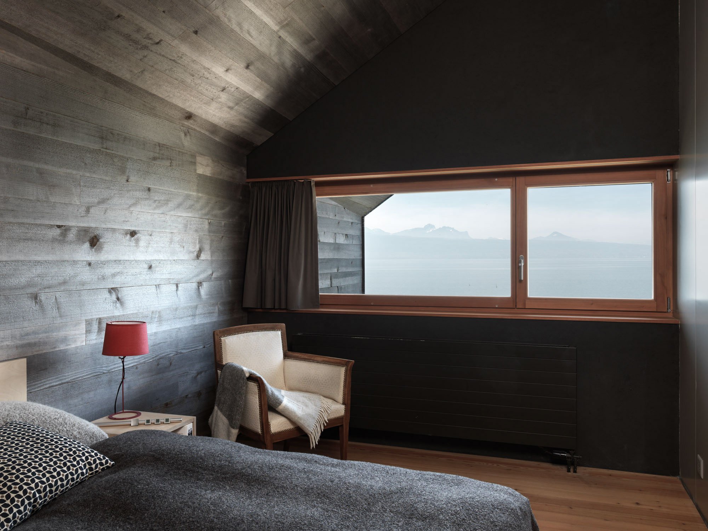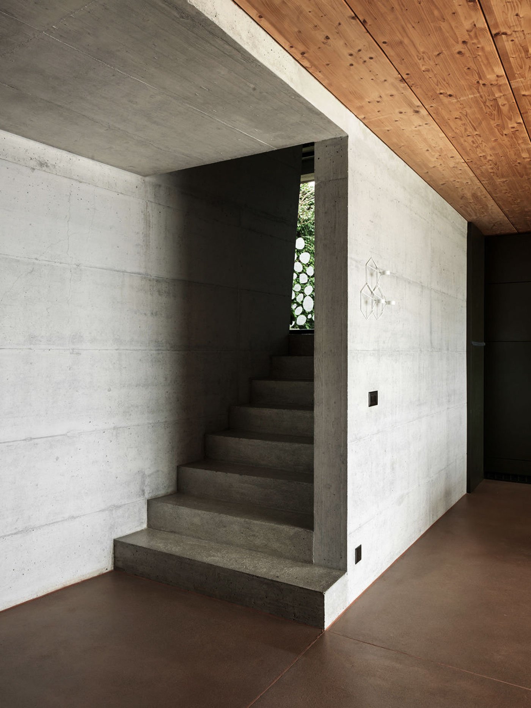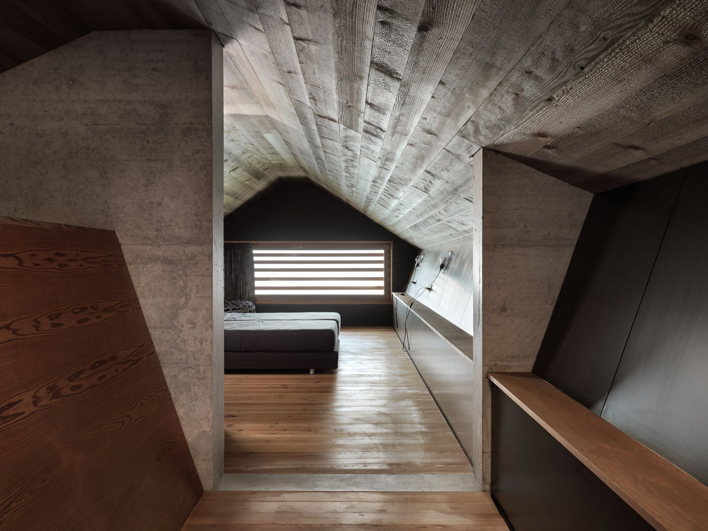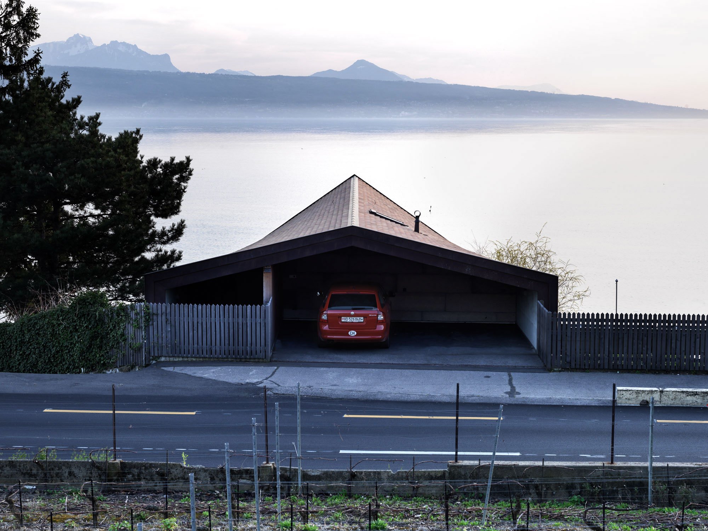When a work of architecture is given a name, it is meant to reflect or give meaning to a core driving force in the development of the design concept. Such is the case with the House on the Water by Galletti & Matter Architectes – where the name represents something obvious, but also something that shapes form, function, and materiality throughout the architectural experience. Lakeside living at its finest.
The home sits on a restrictive plot of land between an arterial road and the picturesque Lac Leman on the border between Switzerland and France. The natural topography slopes immediately down off the road, offering a challenging opportunity to craft a design that takes advantage of both site and view. The roof form is perhaps the most immediately visual response to these contextual circumstances, taking shape as a pitched ruled surface that bows in as it reaches out towards the waterfront.
To understand the organization of the home it is best viewed in section. The upper floor meets the road an provides an open area for parked cars adjacent to a fenced pedestrian entry – all contained under the canopy of the nontraditional gabled roof. From there, the home cascades down the hillside before it spills out to a small deck and boat launch three stories below.
The interior is composed mostly of varying juxtapositions of wood and concrete – canvases that are all set against the backdrop of the reflected blues of the clear sky in the expansive lake. Each interior space reserves a special relationship with this view (even the ones that aren’t directly affected by it). The entire experience of living in the House on the Lake is about revealing and concealing in a harmonious repetition which, over time, solidifies the architecture’s relationship with its site.
The architect’s design mission was simple: design a beautiful object that is a functional and organizational reflection of where it sits, and fully embracing the idea of lakeside living. The House on the Lake succeeds in making the most of its opportunity to provide comfort and beauty both in and outside its walls, manifesting in a work of residential architecture that won’t soon be forgotten. Photography by Lionel Henriod.



