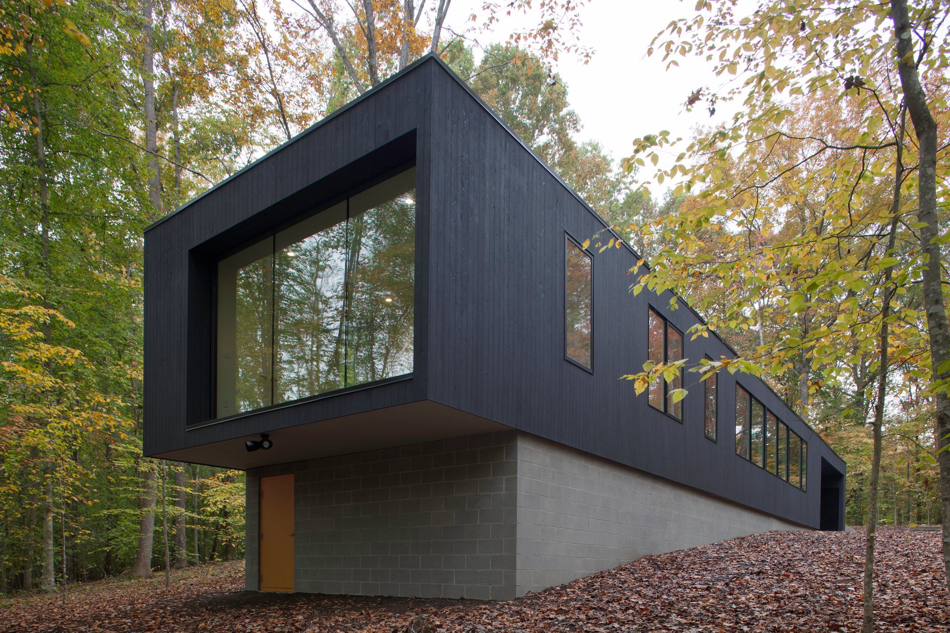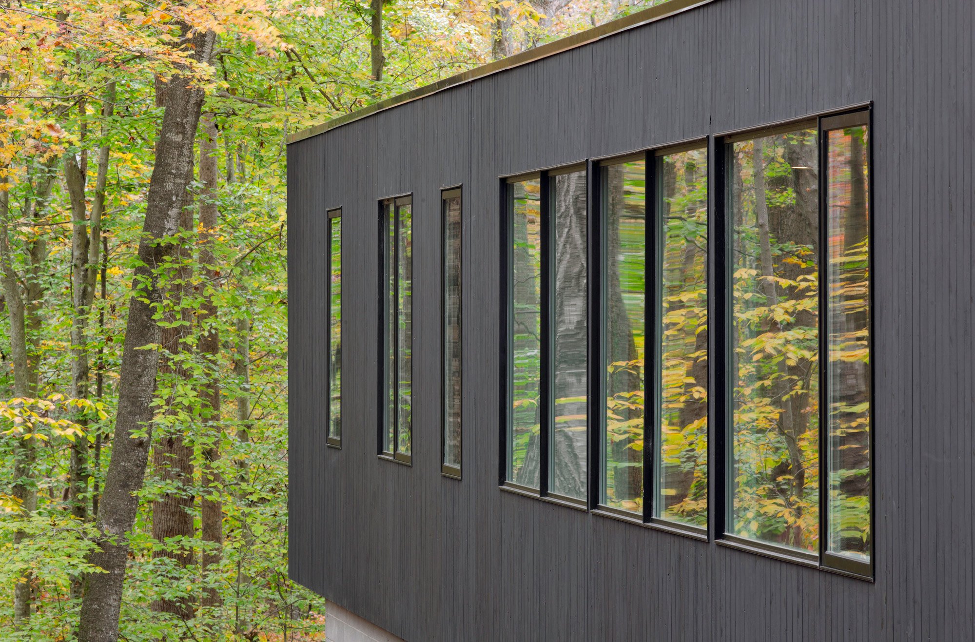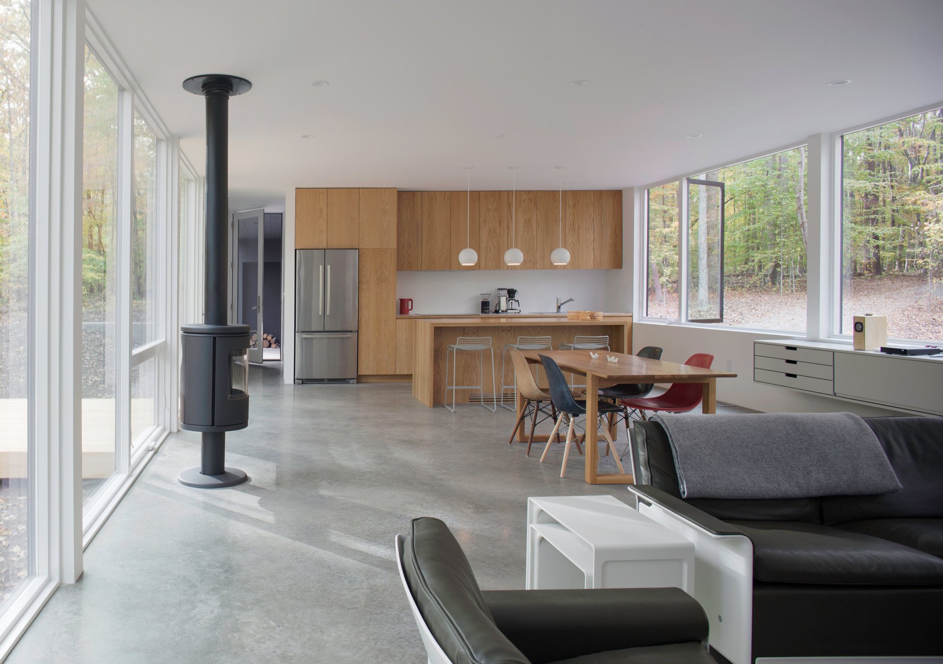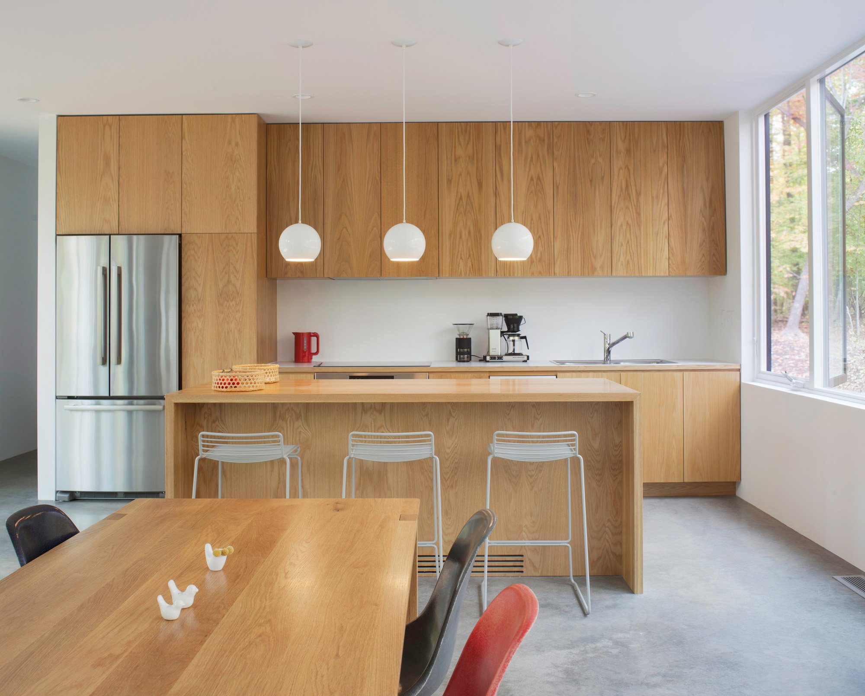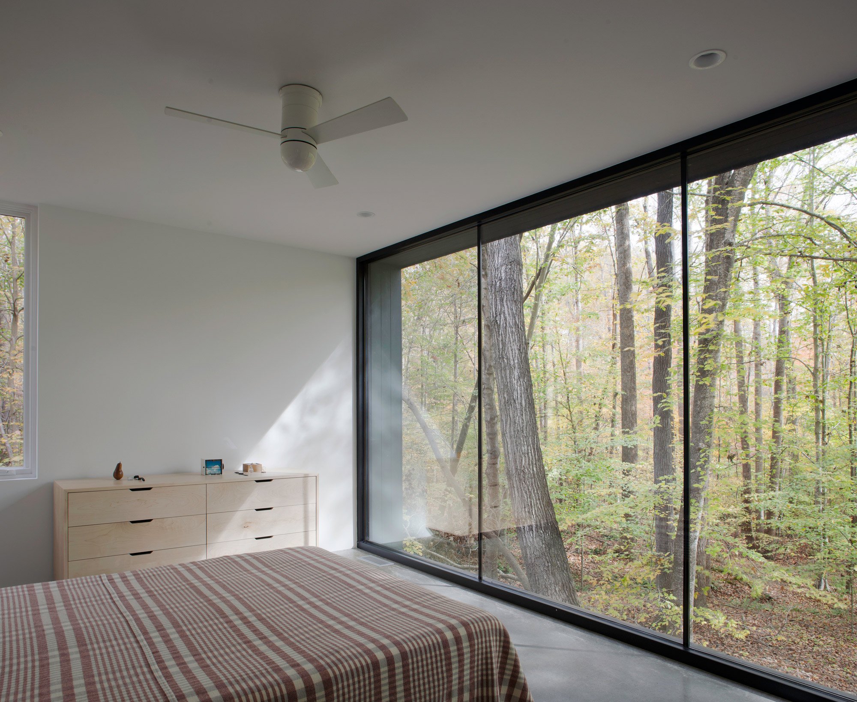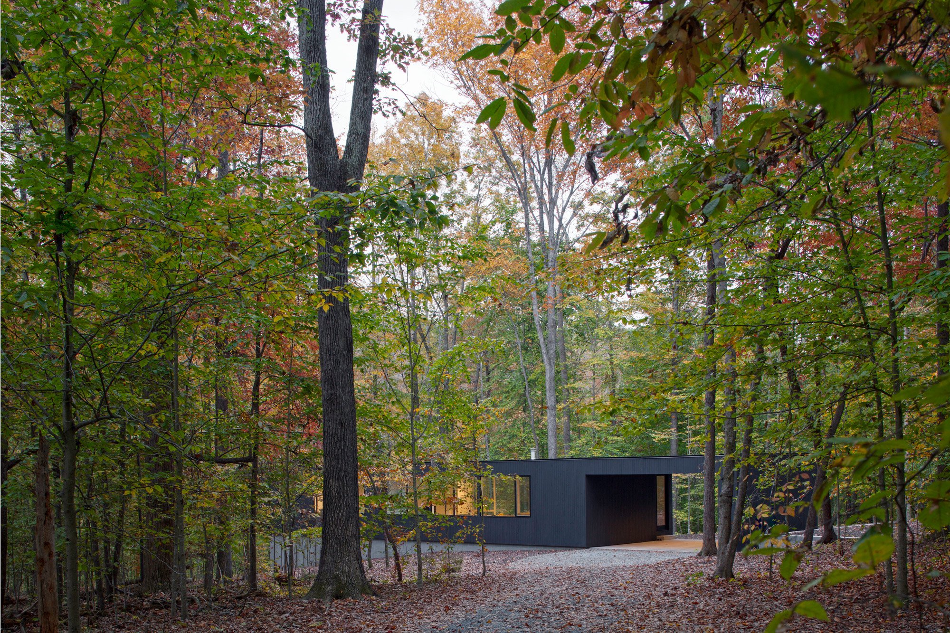Located in a quiet wooded area and designed to be as open to the natural environment as possible, the Corbett Residence offers a peaceful living space where the indoors blend with the outdoors. The design was completed by In situ studio, a practice based in Raleigh, North Carolina. “Our most important skill is our ability to listen to our clients and aid them in distilling their thoughts into a singular, poetic design concept. In this way, we help people make their place in the world,” explain the architects, and this approach is illustrated perfectly by the Corbett Residence. The team worked closely with the owners to bring their vision to life, which meant designing a home with only the minimum necessary rooms and features. The result is a minimalist and contemporary structure which uses nature as a crucial element of the design to create welcoming and comfortable living areas. Protected from the main road and from view by the trees, the house is located down a winding drive, on a sloped terrain overlooking a creek. The black box features simple clean lines and large windows which allow natural light to brighten up the interior and provide gorgeous views of the woodland. The master bedroom in situated at the suspended end of the structure and features a glazed wall that overlooks the forest and an old red oak tree. Maximizing the connection with nature, this home provides a relaxing and permanent retreat for the owners and integrates in its environment beautifully. Photographs by Richard Leo Johnson.



