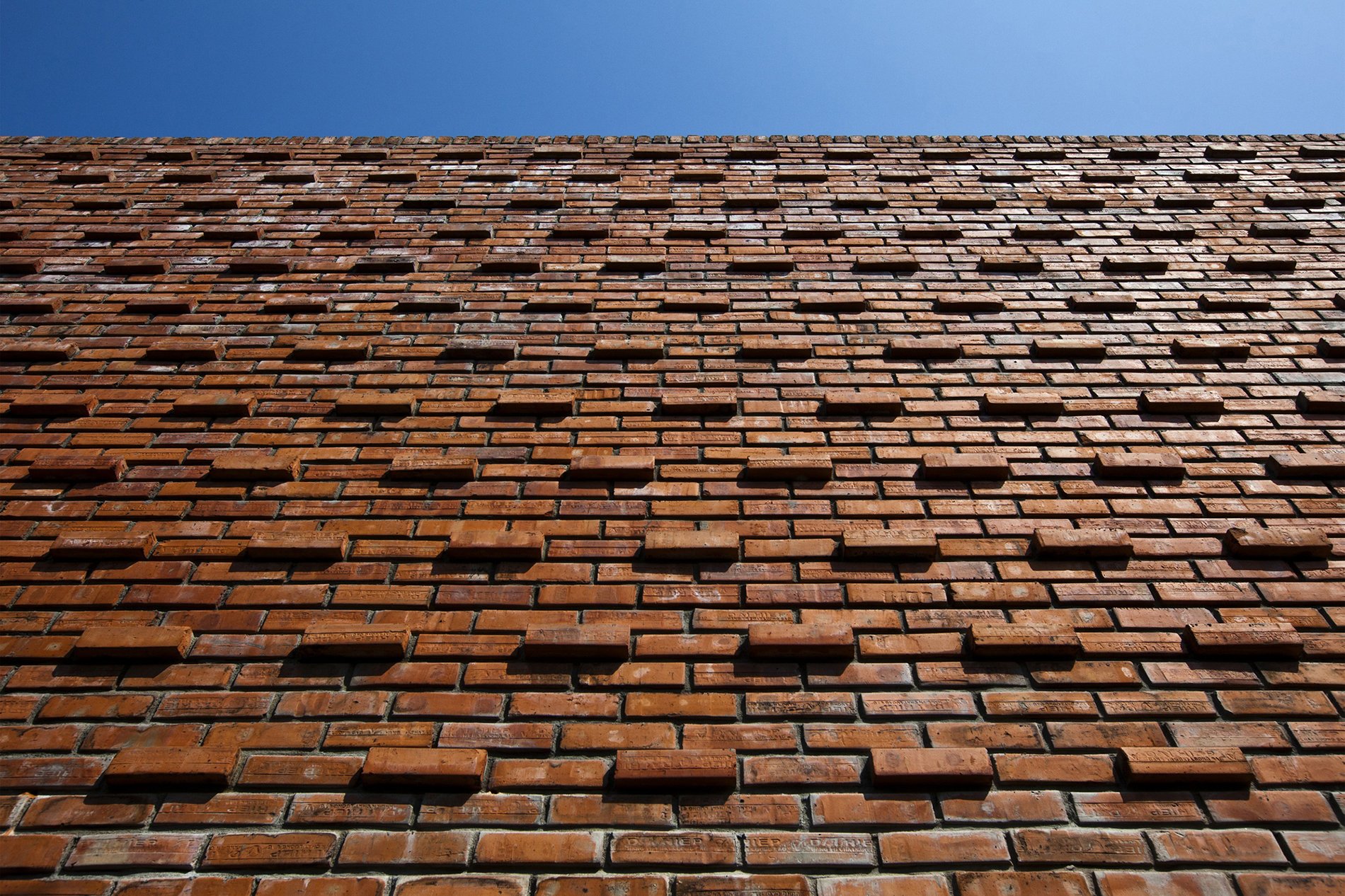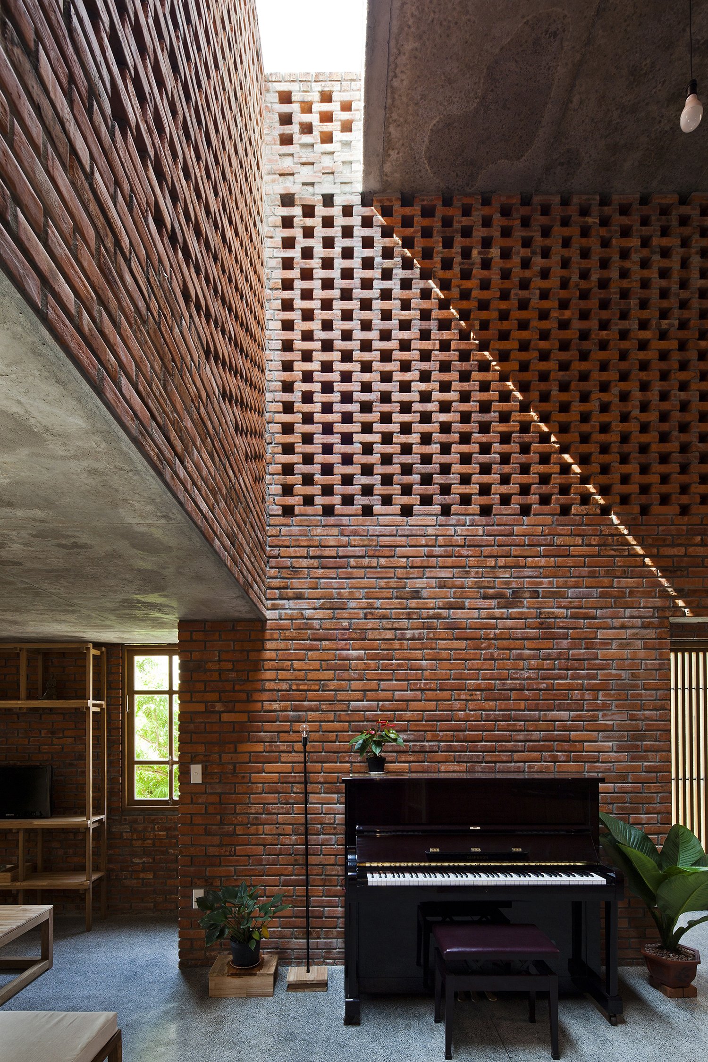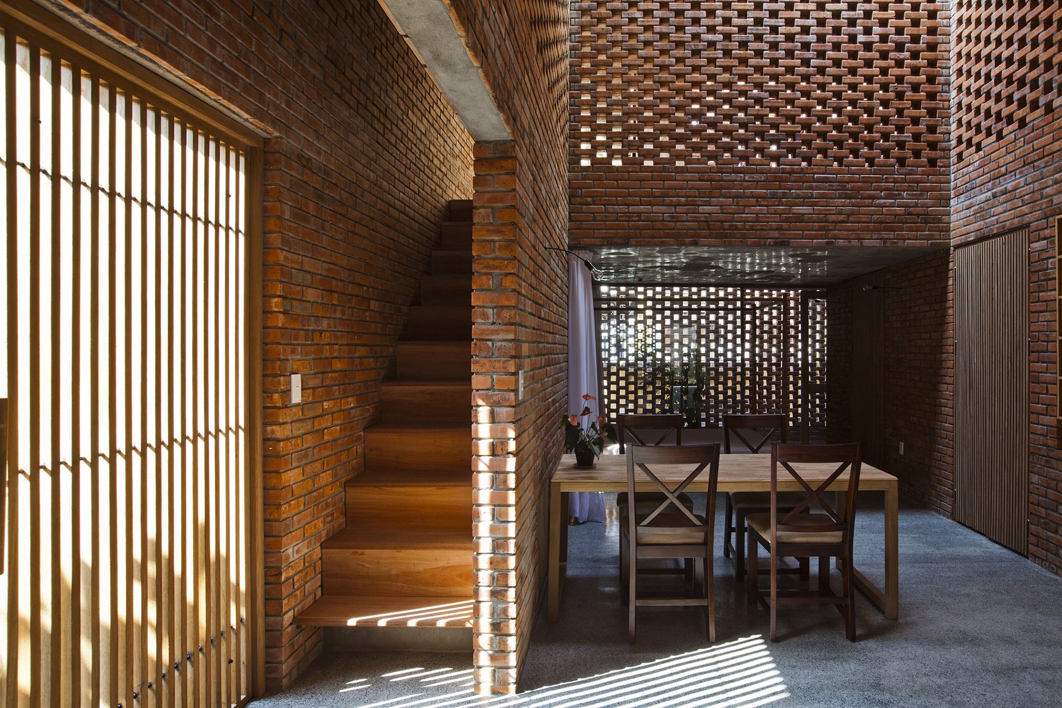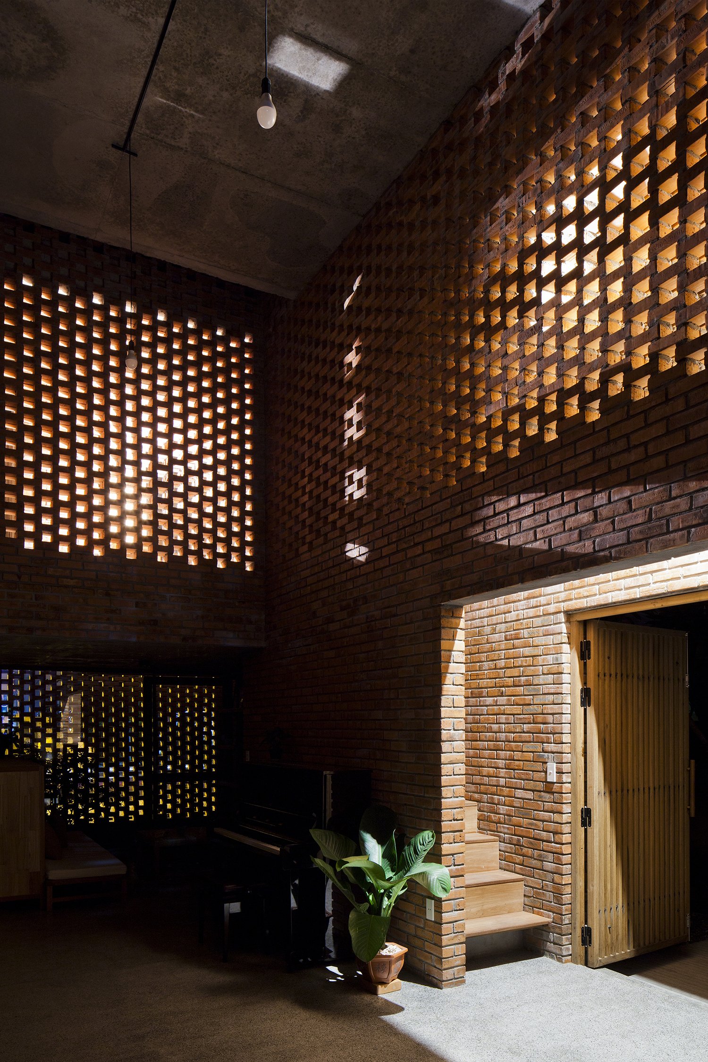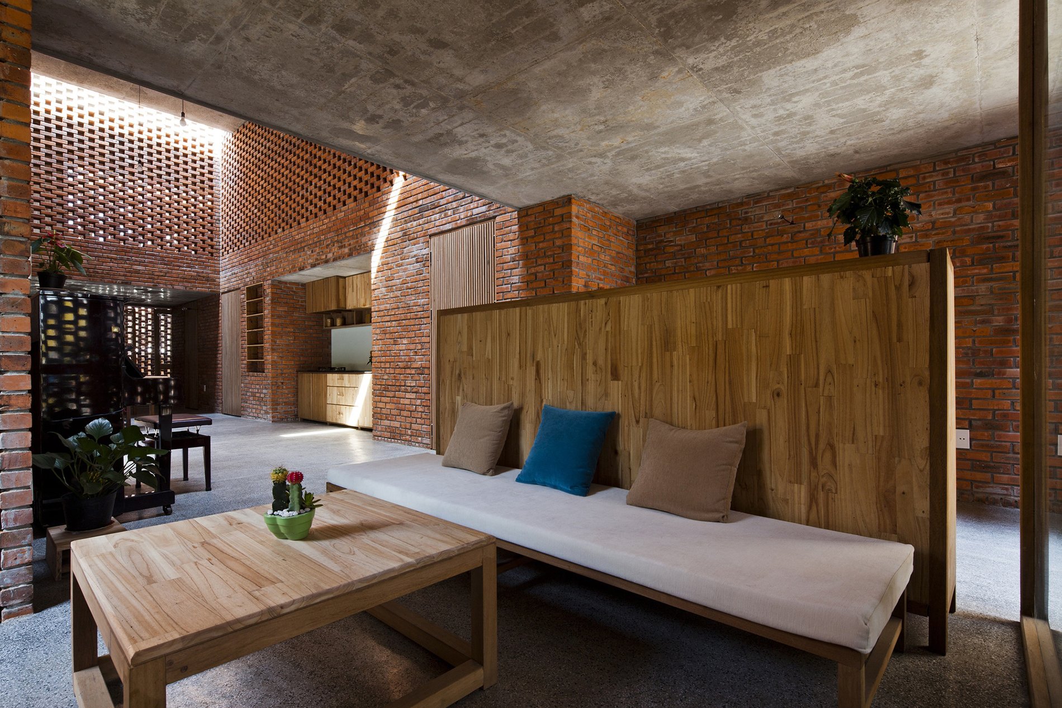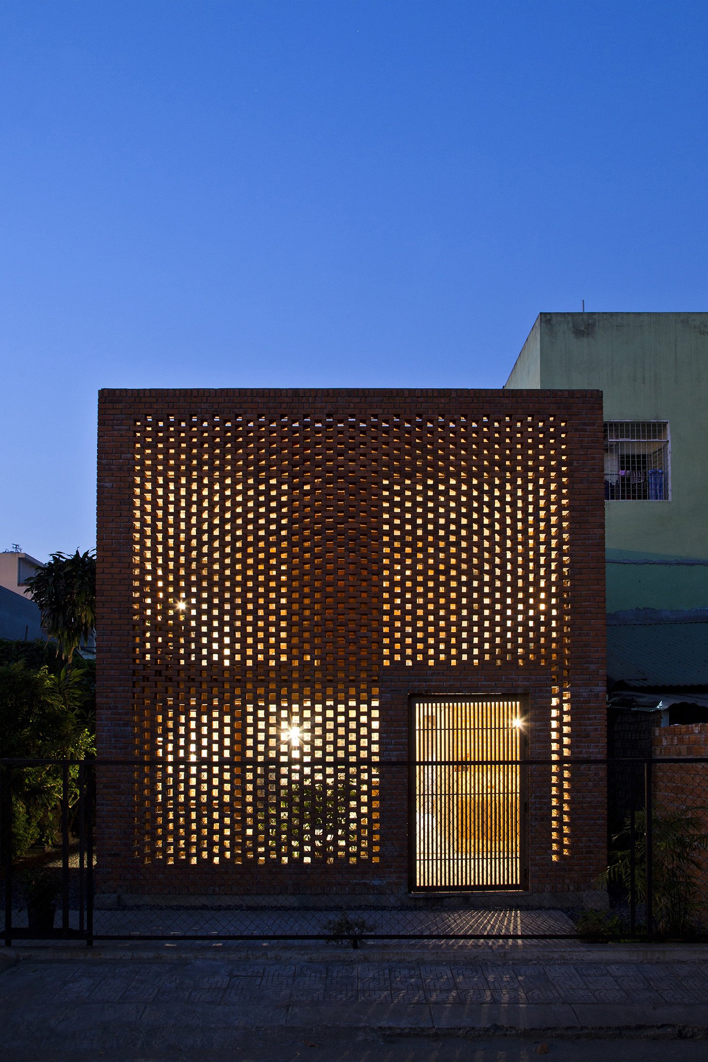Termites are usually the scourge of homeowners, but they are taken as inspiration for this extensive renovation in the Thanh Khê District of Da Nang, Vietnam. The new brickwork mimics the look of termite nests and creates a breathable, light-permeable layer. Paired with a glass and aluminum frame, the brick forms a double skin that protects the home from the elements during both sunny and rainy seasons.
A traditional material, brick has cultural value as well. The pieces are baked in the sun, just as they were many years ago to build the local Champa Towers, a relic from the Ancient Champa Kingdom. Such brick is often seen in local contemporary architecture as well.
In addition to the brick, there is much to recommend this building, called the Termitary House. The structure was gutted by the architects of Tropical Space to create a unique and comfortable home on a budget of $22,000. They salvaged wood from the former ceiling and crafted it into custom furniture. In place of the timber, they installed a concrete ceiling. Additionally, they covered the floors with terrazzo for a rocky complement to the concrete above.
The modernized interior contains all of the expected rooms, plus a few more individual spaces, such as the altar room and private library. Outside, the design features a gravel pathway and a garden: verdant, rustic details visible through the gaps between bricks. Photography by Hiroyuki Oki
