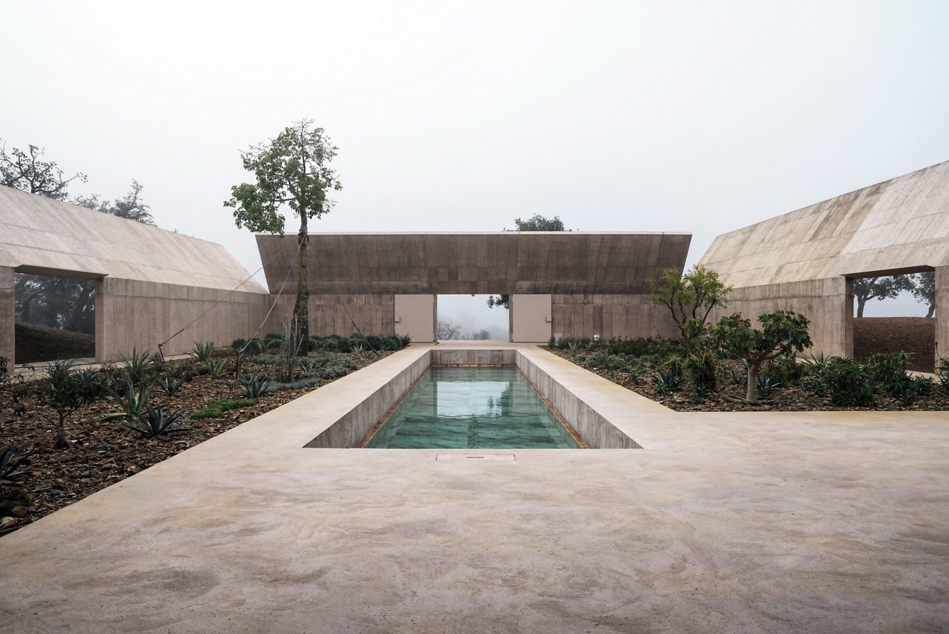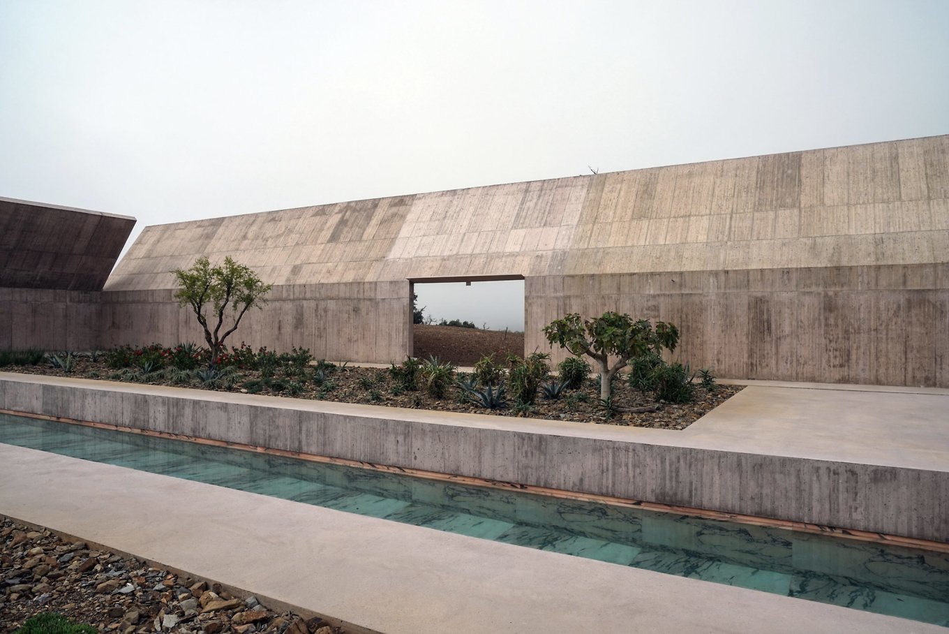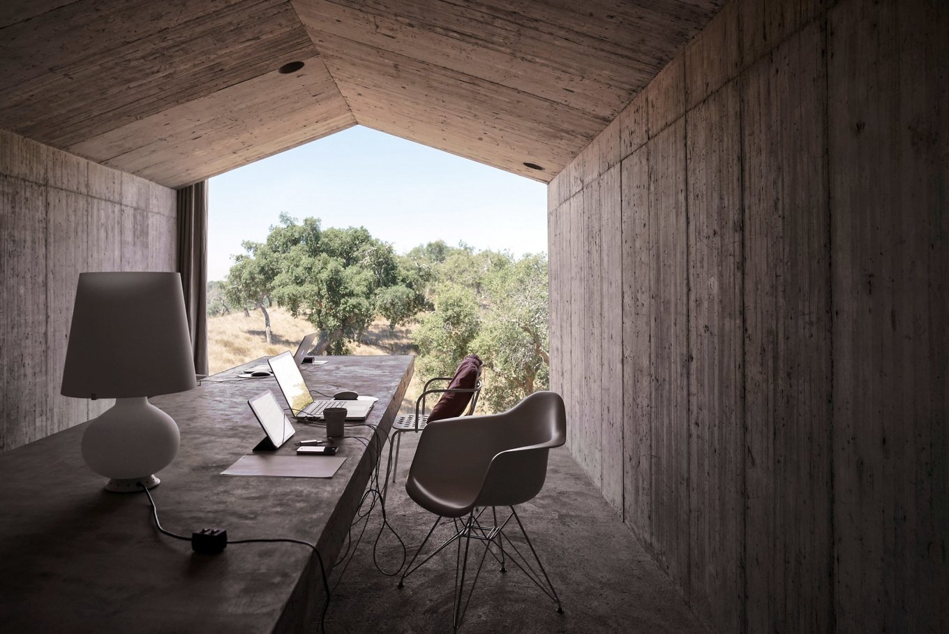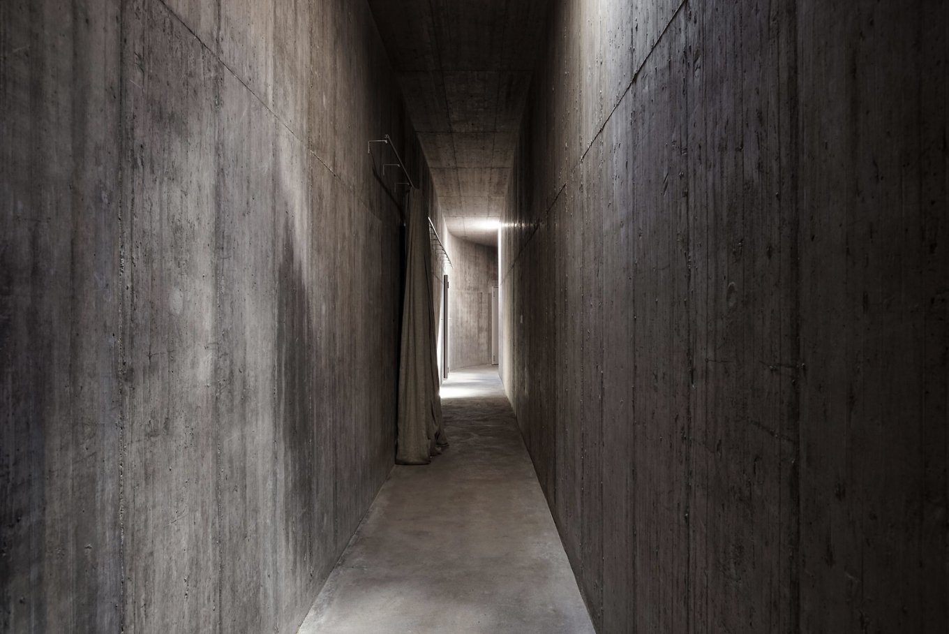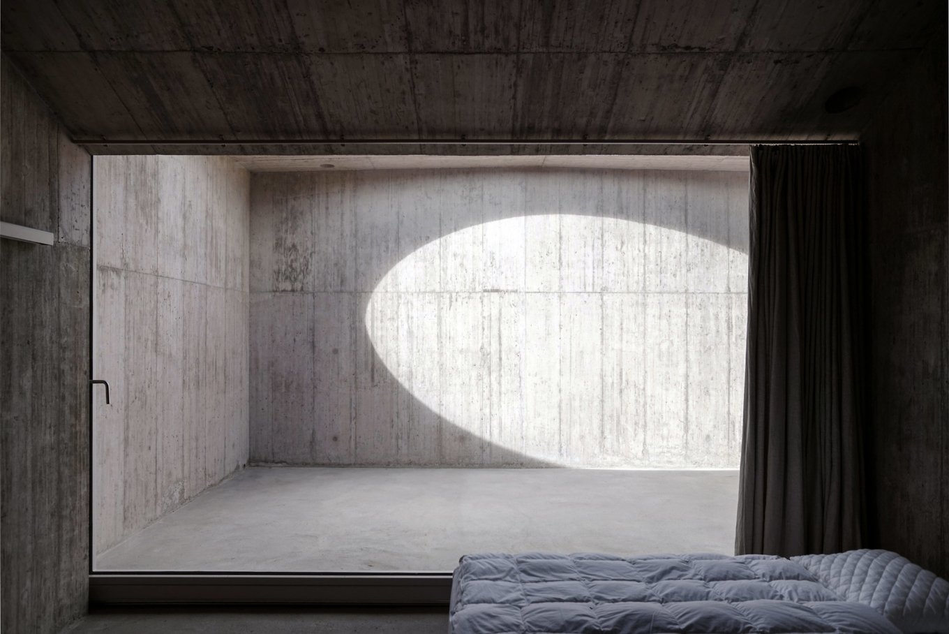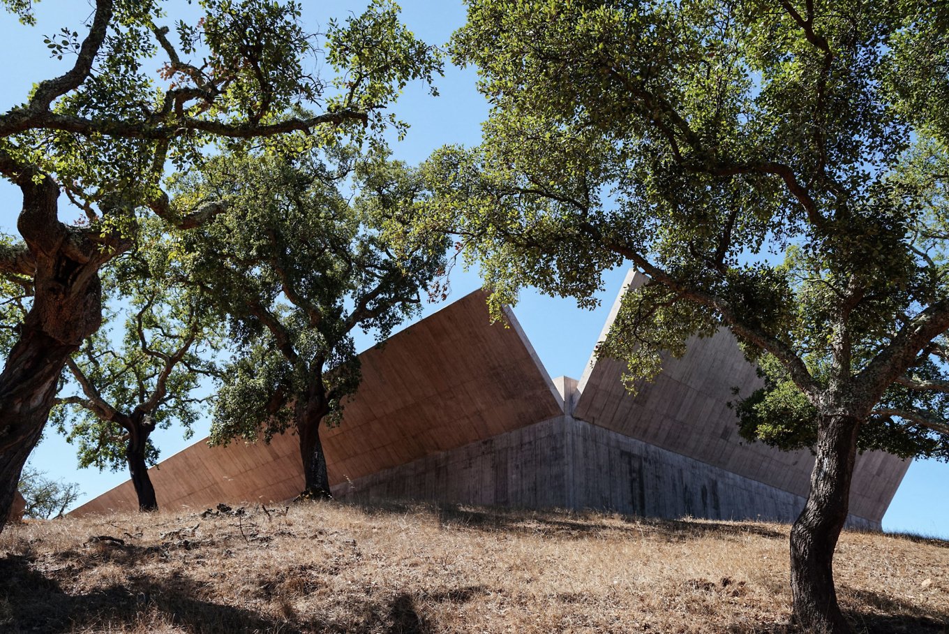Somewhere in Alentejo, Portugal, in an isolated place away from the nearest town, a striking concrete structure stands out among rolling hills, cork oak trees and vibrant green vegetation. Reminiscent of Noah’s Ark or of a massive shelter, Villa Além creates a special relationship between nature, modern design and living spaces. This distinctive house was designed by architect Valerio Olgiati as a retreat where he and his wife, who is also an architect, would be able to get away from their home in the Swiss mountains for a couple of months per year.
The surprising design features massive concrete walls that boast a slightly reddish hue, large openings and angled top sections. But the house impresses even more when stepping inside. Visitors discover an interior courtyard that houses a lush garden with fragrant plants as well as a pool. This natural oasis inside the concrete walls provided the starting point and conceptual foundation for the entire project. Indeed, the garden dominates the structure and takes up more than half of the floor plan. The living space becomes almost secondary. “I was looking for a term for this type of housing and have arrived at ‘landscape living’”, says the architect.
Rough concrete textures and wide spaces that open up towards the garden and the natural landscape create a special atmosphere. Minimalist furniture and a sparsely decorated interior enhance the monumental character of this one-of-a-kind place. Photo credits: Valerio Olgiati.



