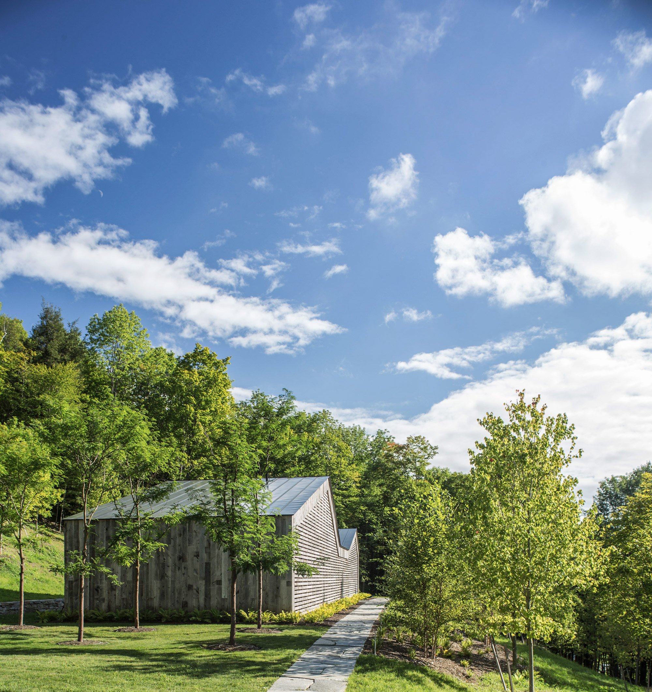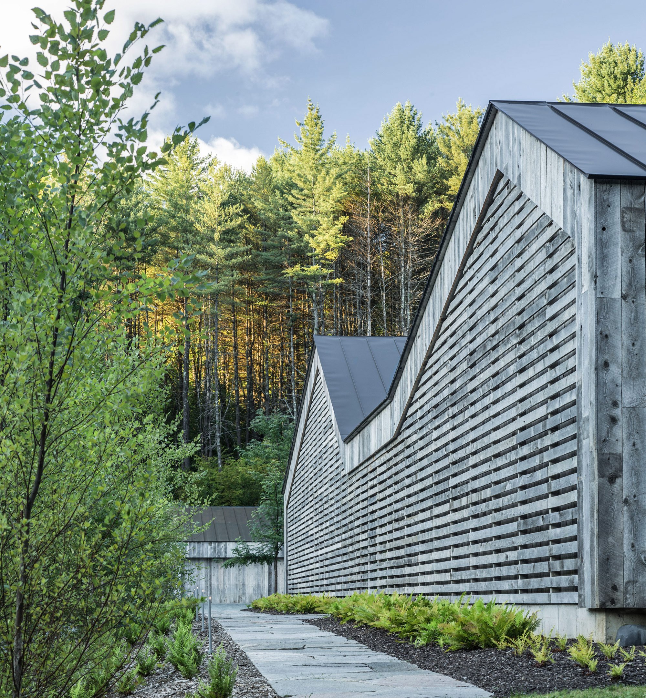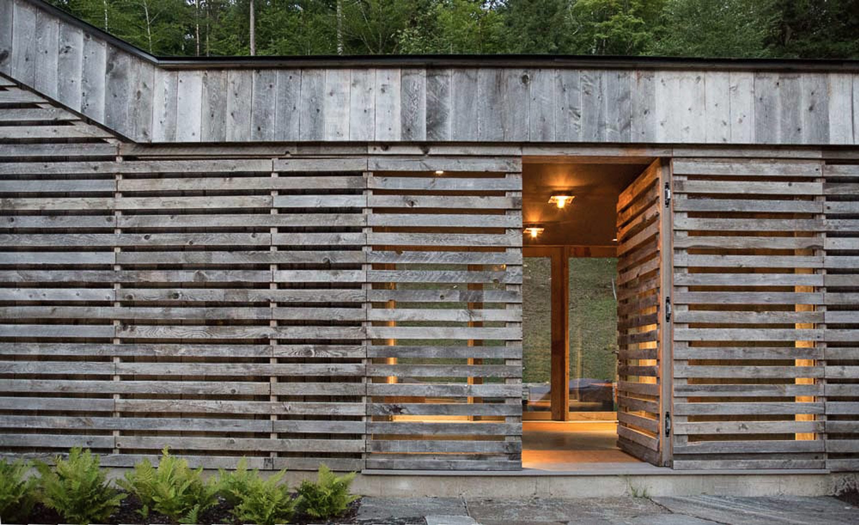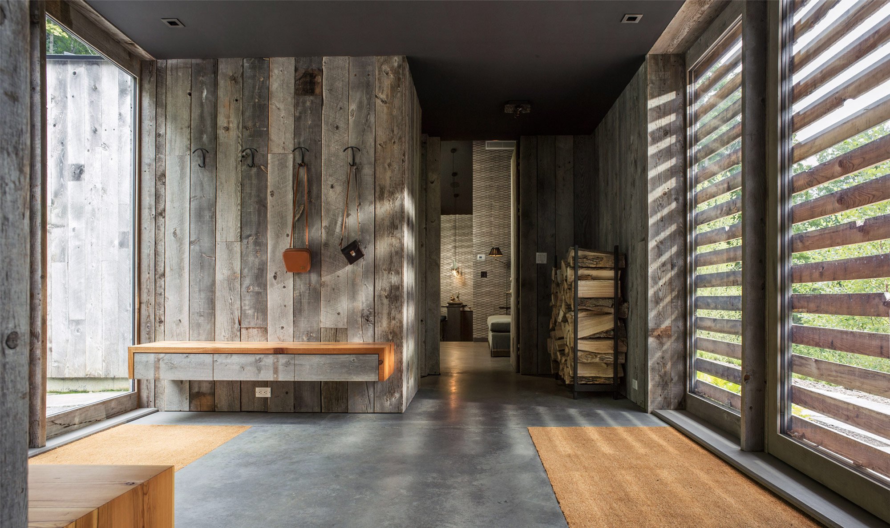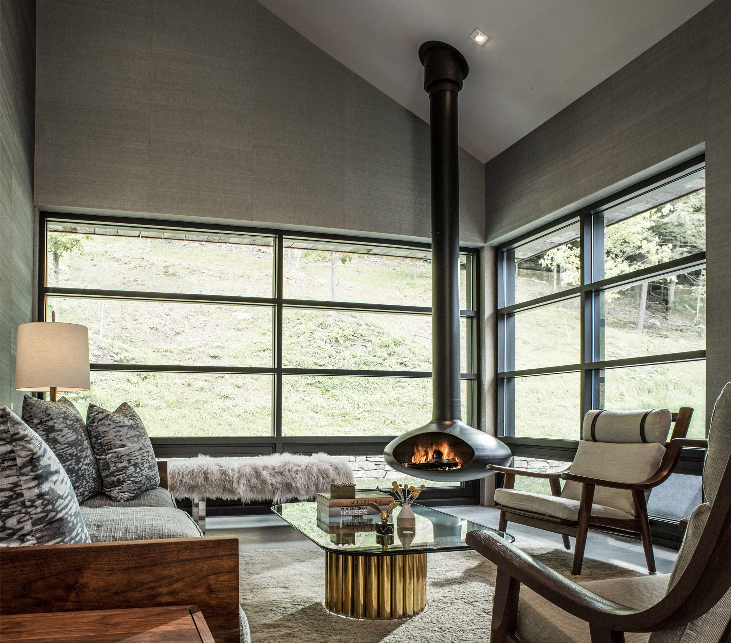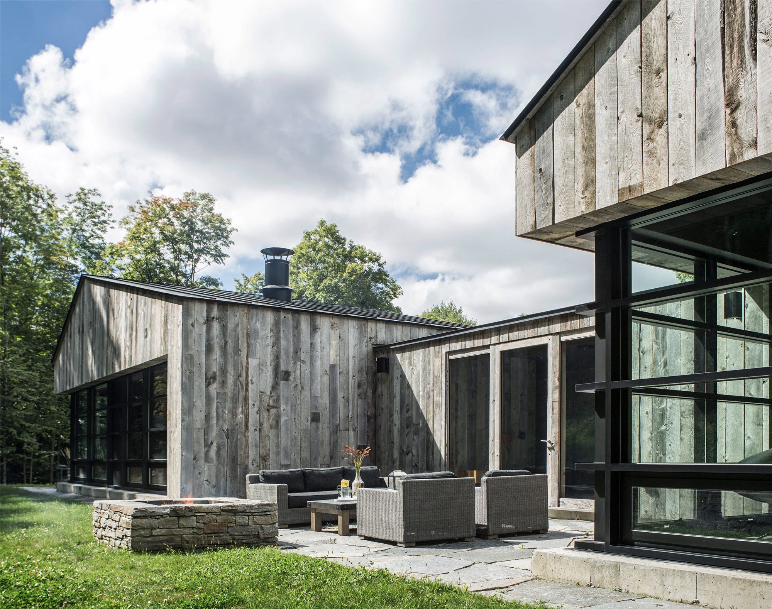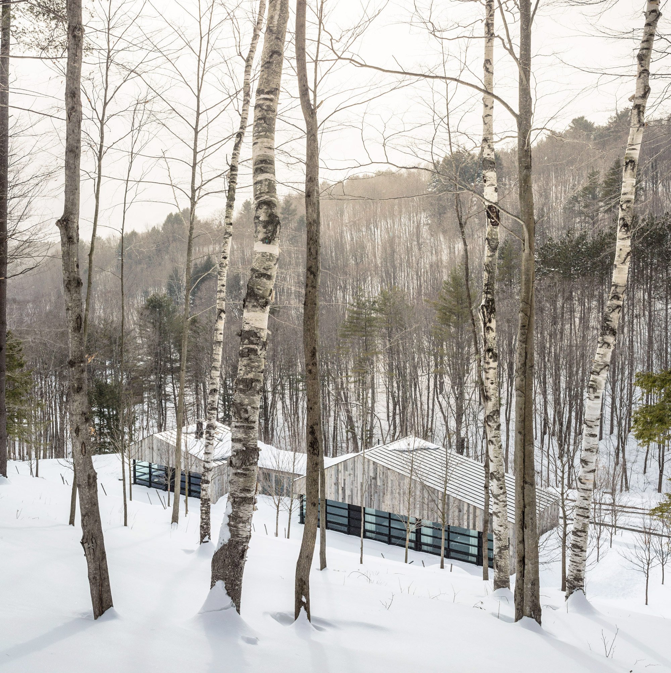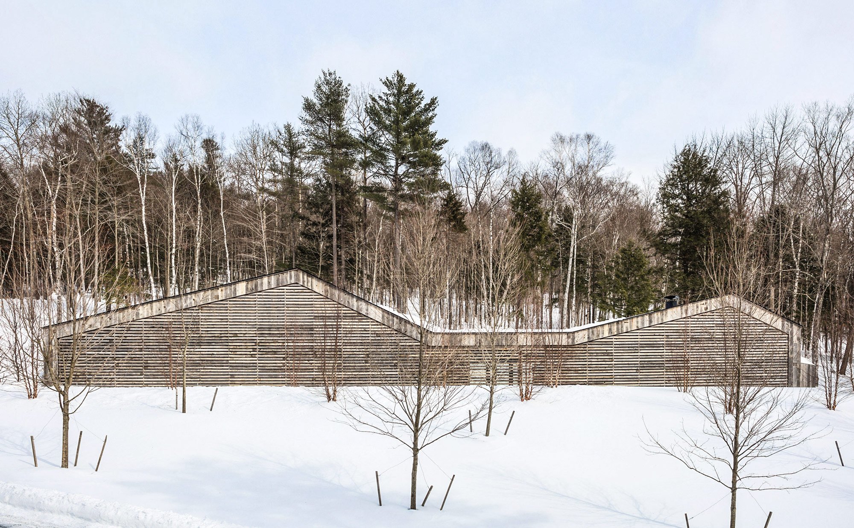Inspired by vernacular architecture and traditional sheds, the modern Woodshed guest house and entertainment space designed by Birdseye Design perfectly integrates into the woodland landscape of rural Vermont. The wood house stands among tall trees, on a sloping plot of land between a public road and the forest. Consequently, the architects created two different facades. On the western side, a wall with horizontal screens shields the living spaces from the road while also allowing natural light to enter through the narrow openings.
On the eastern side, the glass walls welcome nature inside and establish a dialogue between the interior and the mountainous landscape. The guest house has three bedrooms, a kitchen and a living room, while the north section houses a bar, lounge area and a game room. Both structures boast gabled roofs, with a common entryway and an outdoor area connecting the two separate spaces. Photo credits: Birdseye Design.


