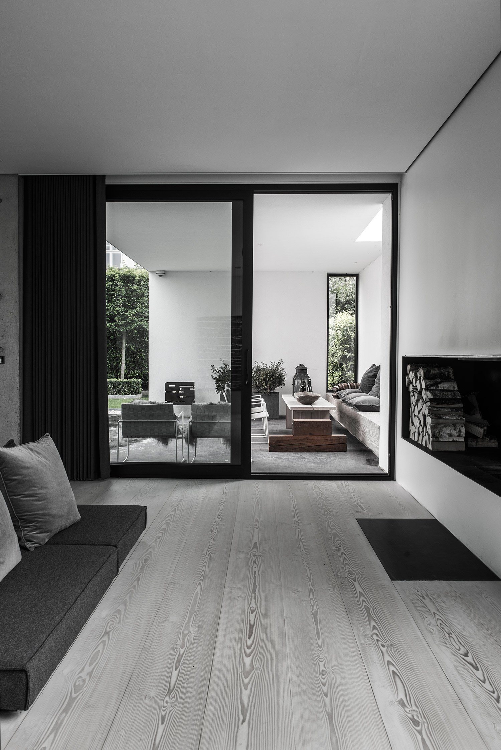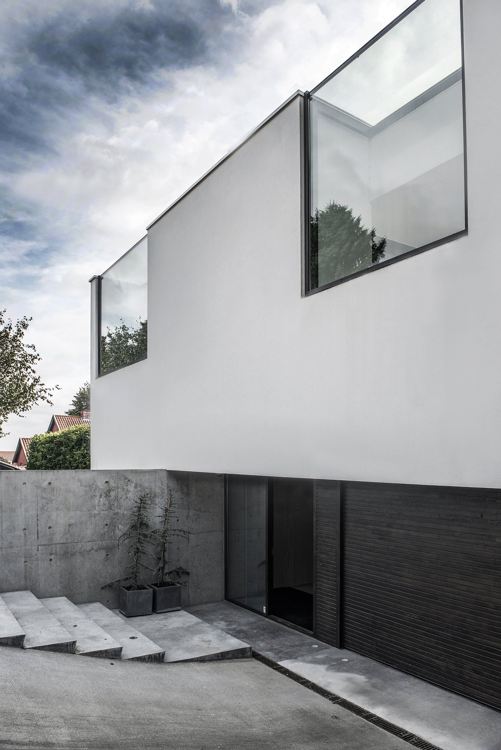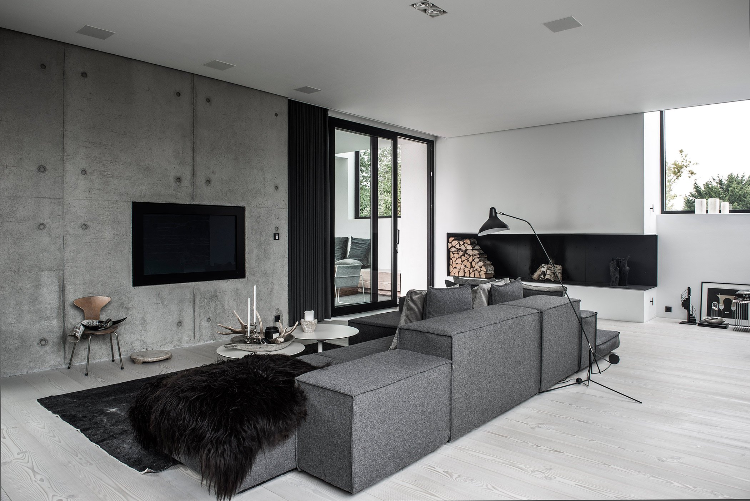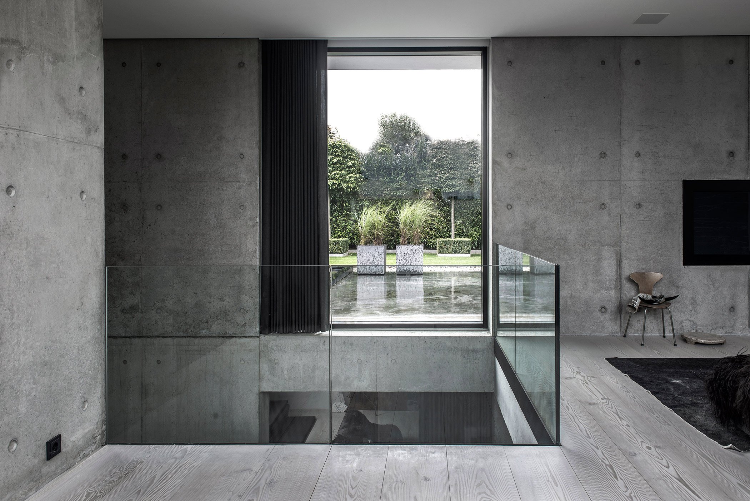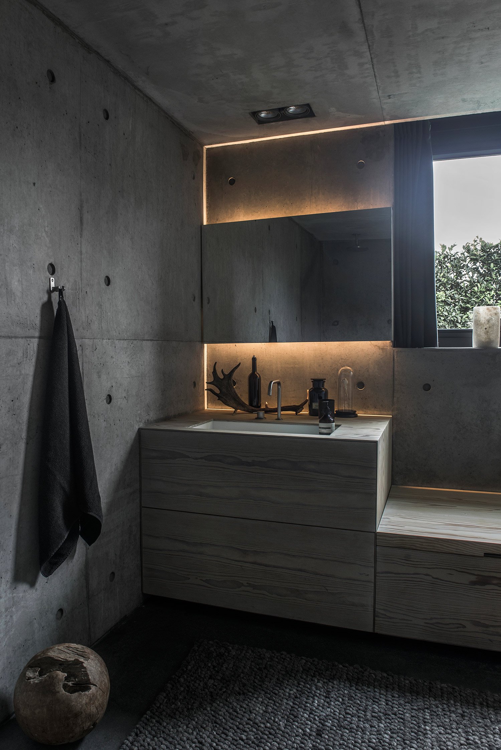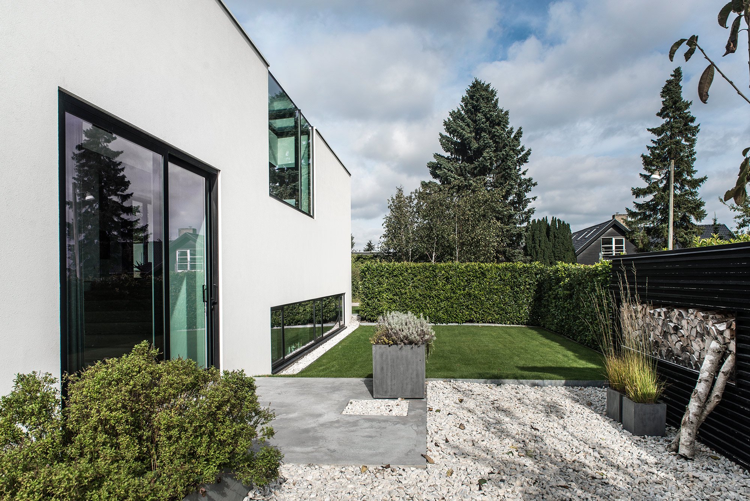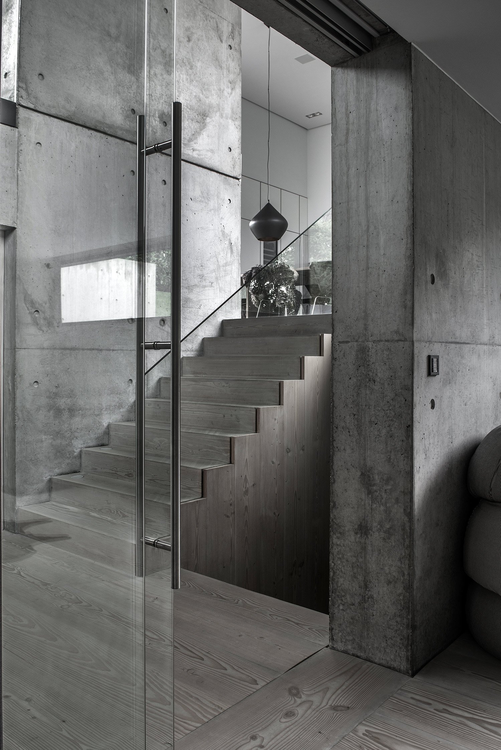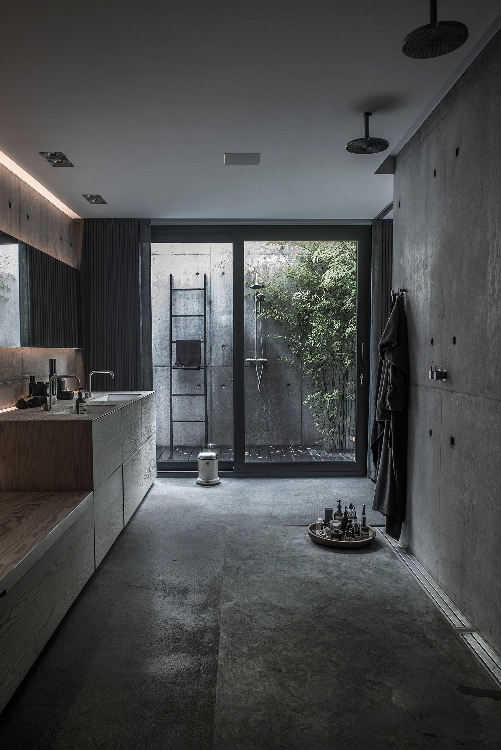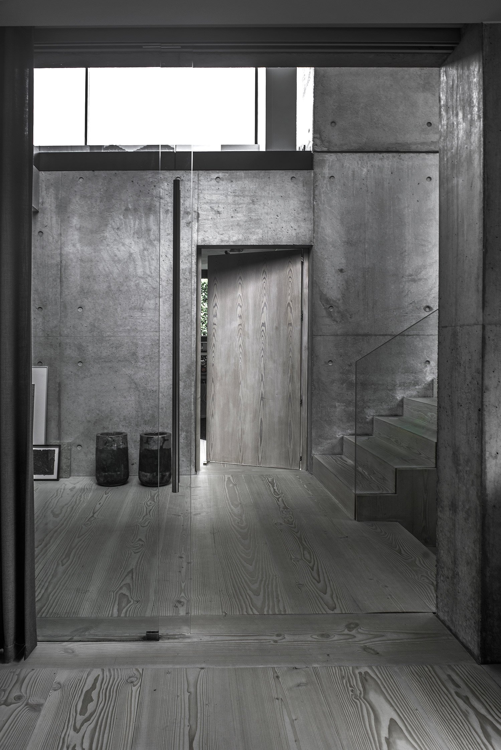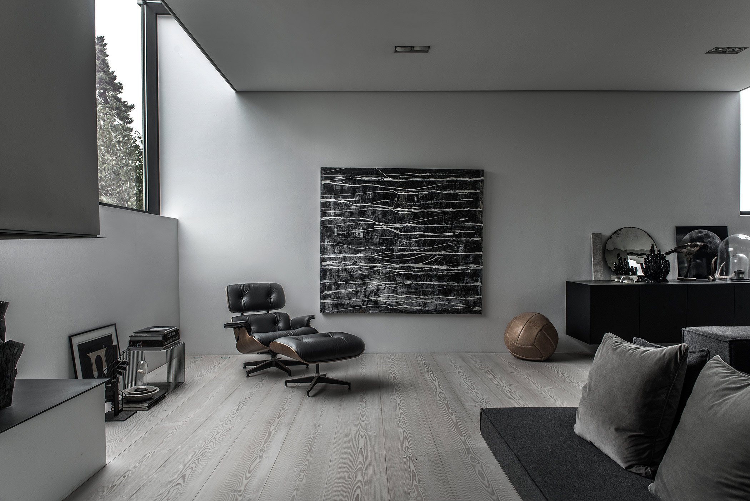Simple geometry and structural dynamism create a unique residential space in Risskov, Denmark. Villa V3 is designed by ARDESS as a single family home with four levels and an integrated garage, and it’s a striking example of modern Scandinavian architecture and design. The facade offers privacy thanks to the asymmetrical windows placed at a higher level, continuing over the roof to both maximize the amount of light reaching the interior and to create a calm, almost ethereal ambience by providing views of the trees and the sky. The other side of the building, facing the garden, contrasts the closed appearance of the front of the house. Here, everything is open and connected to nature. Various levels are nuanced by concrete walls cast in-situ, continuing inside the home to become the defining feature of the interior and providing a link between enclosed living spaces and the terraces. The careful planning of the home’s four levels and rooms is also present in the garden layout. Trees have been positioned to strike the right balance between offering privacy and creating the perfect view. A lounge and dining area were added to two different platforms of the outdoor space, but large glass windows and doors always provide a glimpse at the green landscape. The interior features concrete walls and ceilings, with light and slightly muted brown Douglas timber and linoleum materials, but also numerous pieces of custom made furniture that include tables and cabinets in the kitchen and bathroom. The colors are dark and refined, with gray tones dominating the palette, joined by black and white, and the occasional chocolate brown and bronze accents. This choice of colors makes the blue sky and the green plants and grass stand out even more, complementing the contemporary and modern design. In Villa V3, sophisticated and organic features are brought together in harmony to create a stylish home where the use of clever angles, glass and concrete maximize the potential of both indoor and outdoor spaces. Images courtesy of ARDESS.


