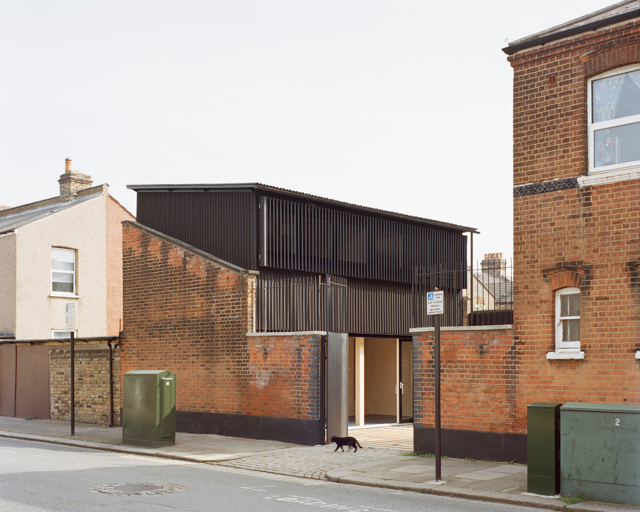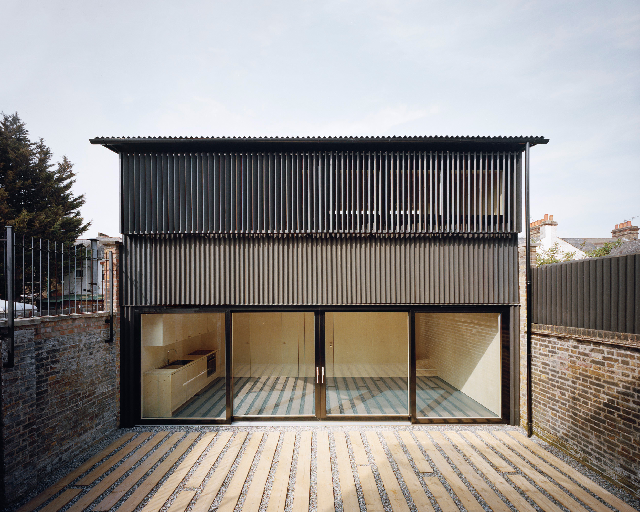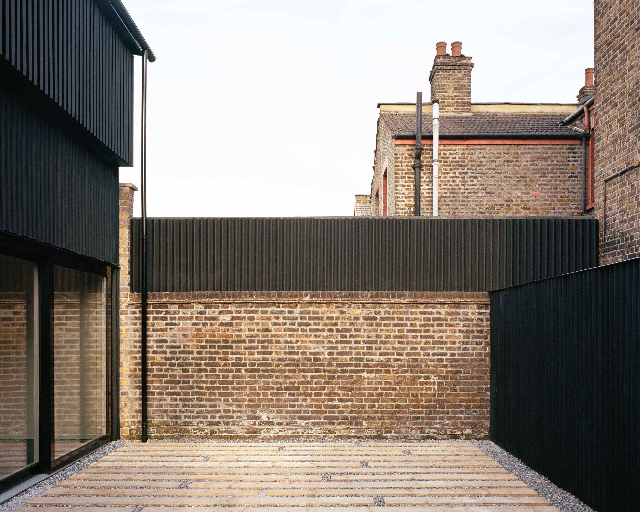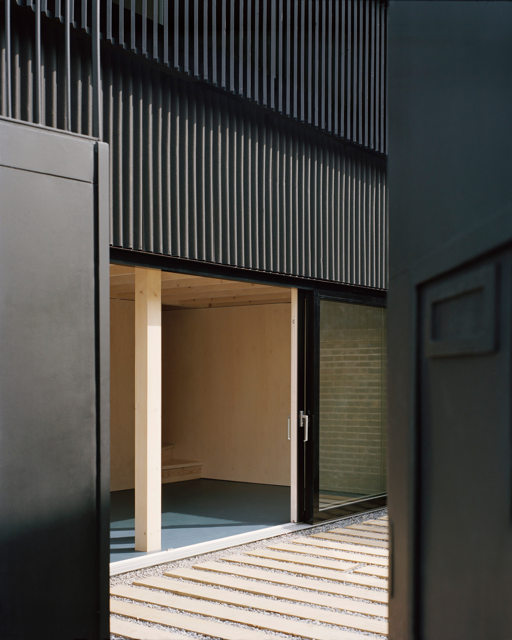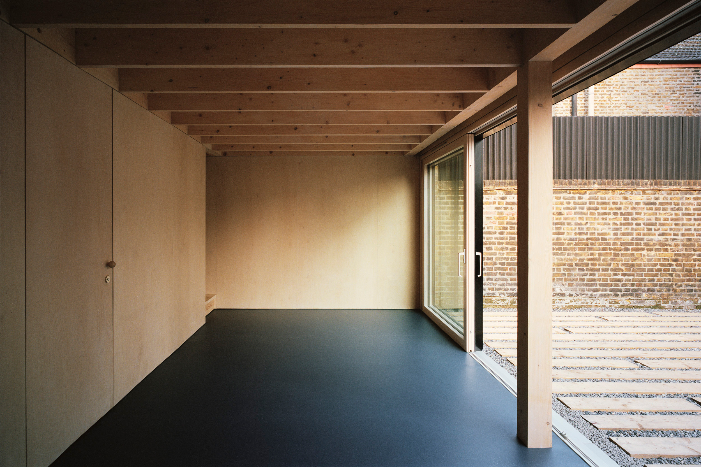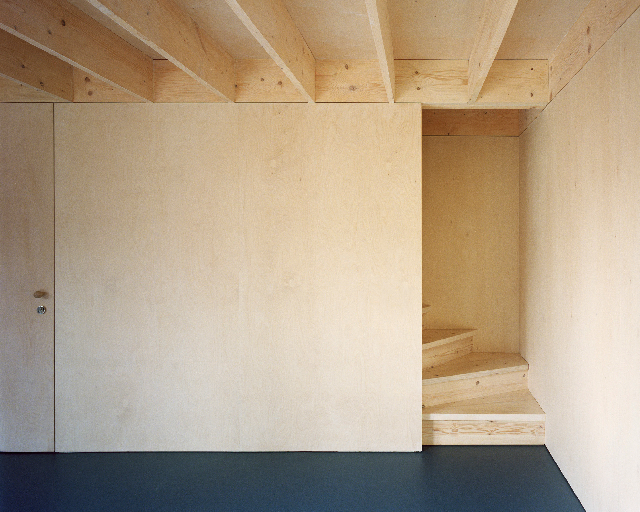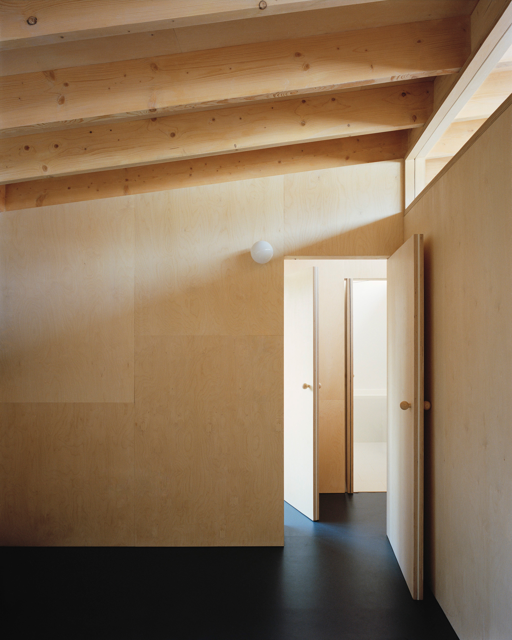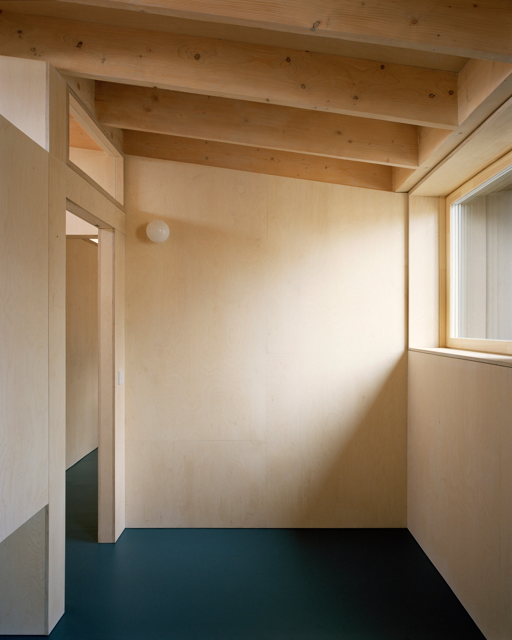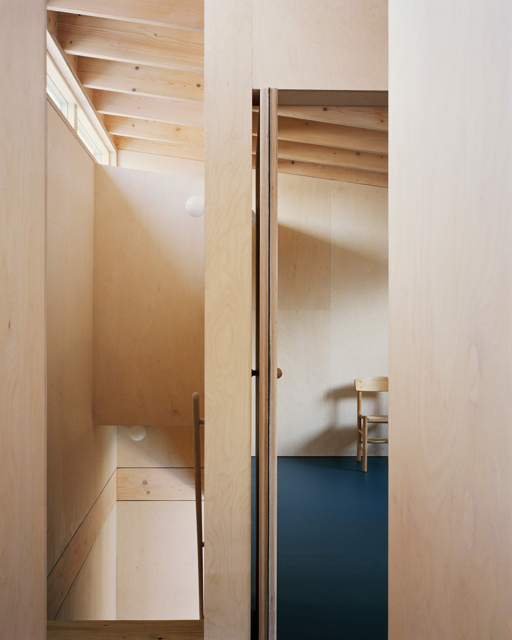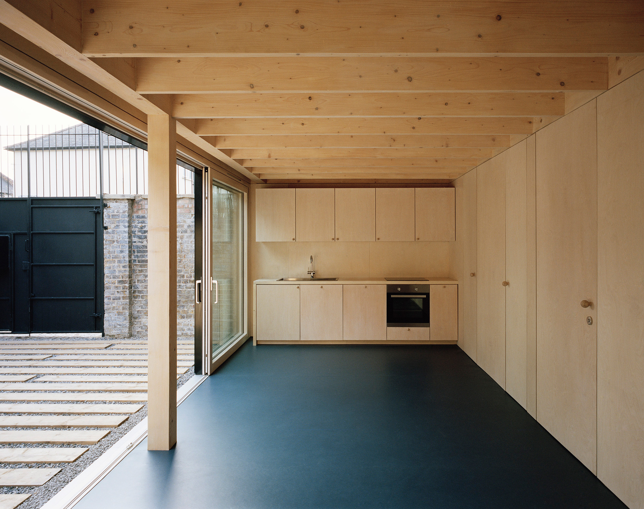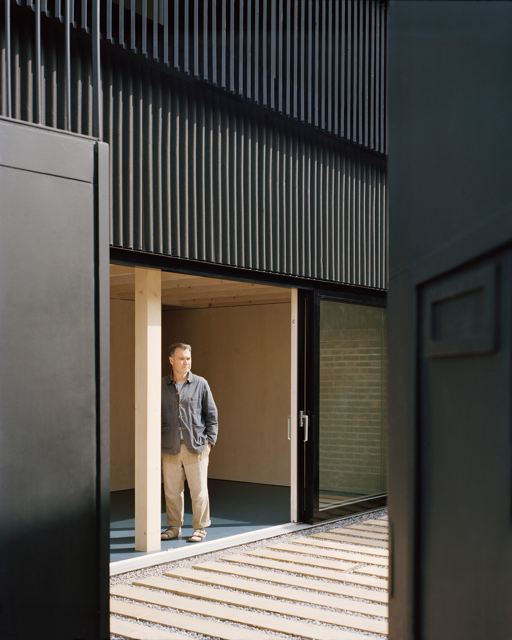A two-story house built on the compact footprint of an industrial brick building in London.
Located on Windsor Road, in Tottenham, London, this two-story black house joins a diverse neighborhood of terraced Victorian and Edwardian houses. Architect Russell Jones designed the residential building on the compact footprint of an old brick outbuilding. Part of a beer seller’s premises, the outbuilding had been previously used for storage and stabling. To maximize the house’s envelope while maintaining the same footprint, the architect added another floor. The two-story house rises behind the preserved brick envelope.
Corrugated cellulose sheets finished with bitumen cover the external walls and roof, clearly distinguishing the newly built structure from the brick wall. At the same time, the simple detailing and slanted roof give a nod to the site’s industrial heritage. Contrasting the dark exterior, the interiors boast light wood surfaces throughout. The light color brightens the living spaces and makes them look more spacious at the same time. The entrance also doubles as a private courtyard. Angled wood louvers ensure privacy for the bedrooms located on the upper floor.
To complete the project on a low budget, the architect used a series of accessible, off-the-shelf materials from local timber yards. Furthermore, the structural timber, internal walls, cabinets, doors, and soffits were all sawn and made on site, in the courtyard. As a result, this house has a sustainable build that celebrates the local context and the site’s heritage. At the same time, the structure minimizes its environmental impact and proposes an ingenious solution for the revitalization of the city’s old or abandoned industrial buildings. Photographs © Rory Gardiner.


