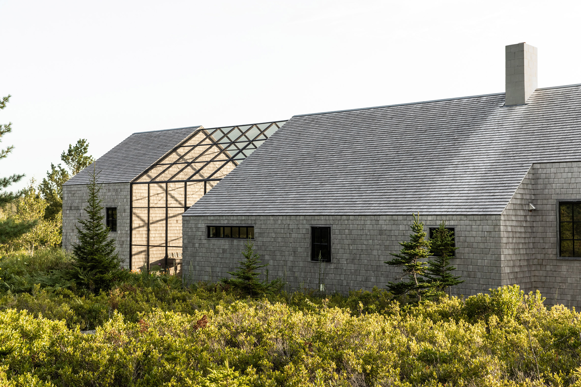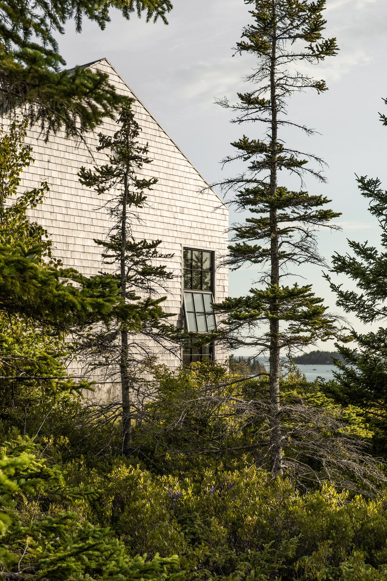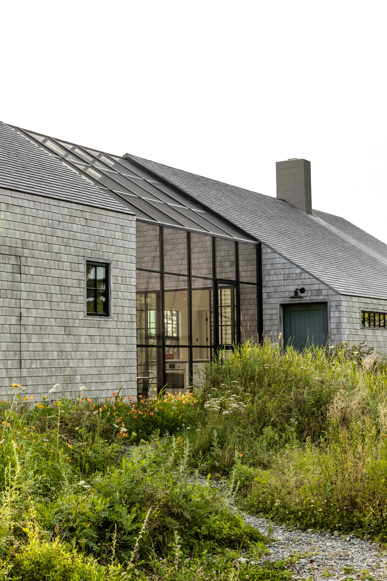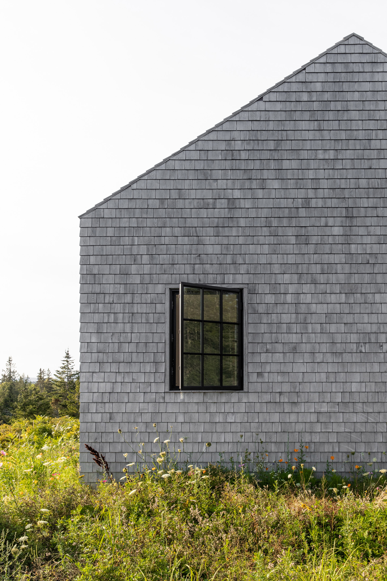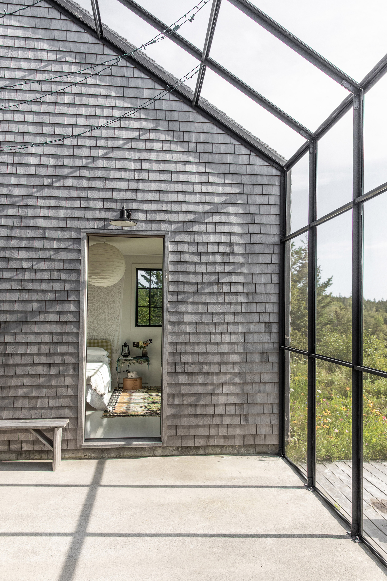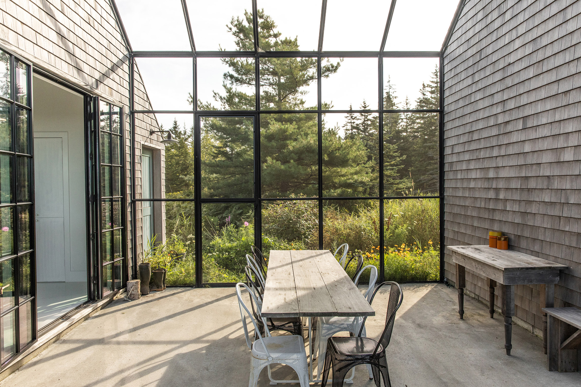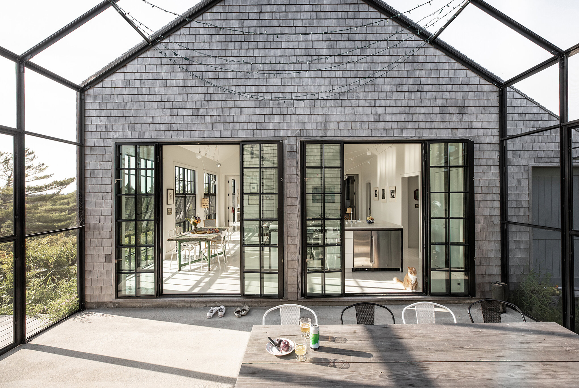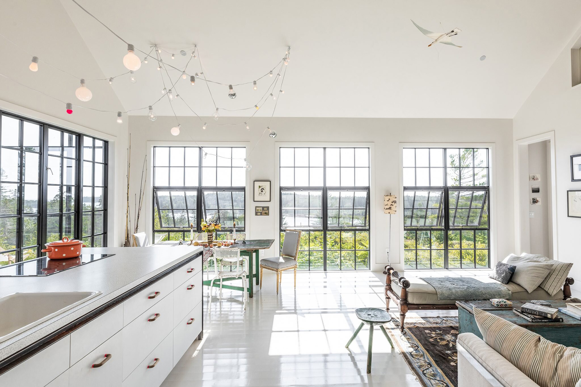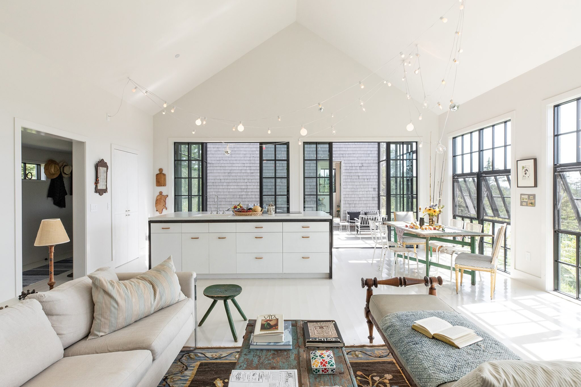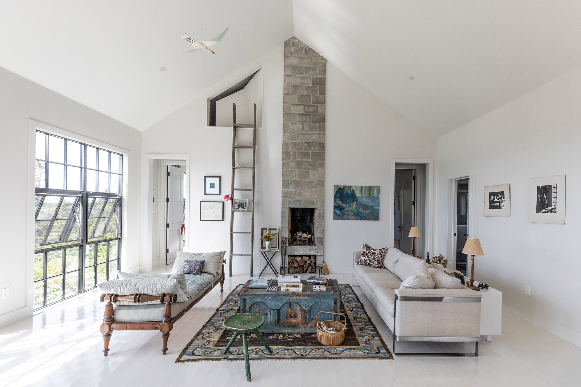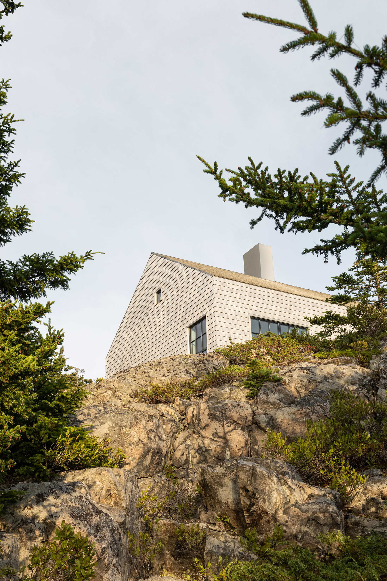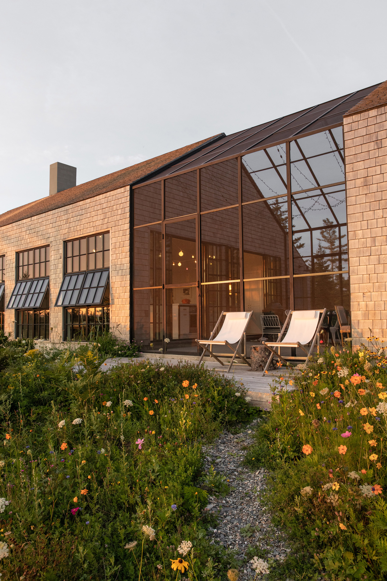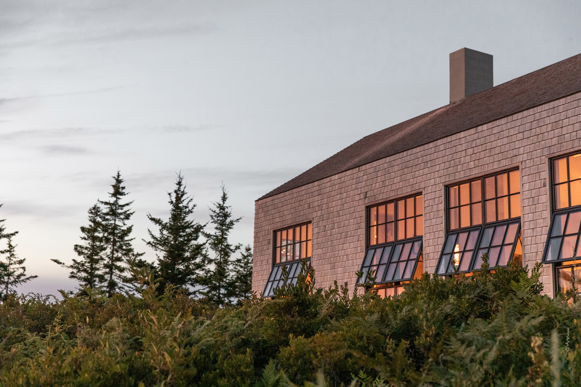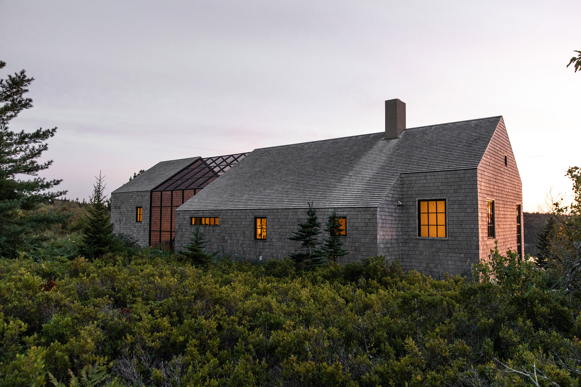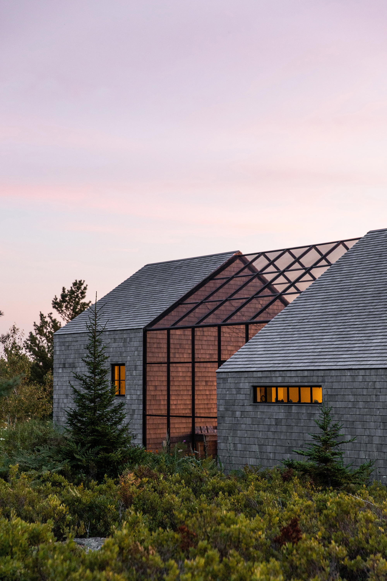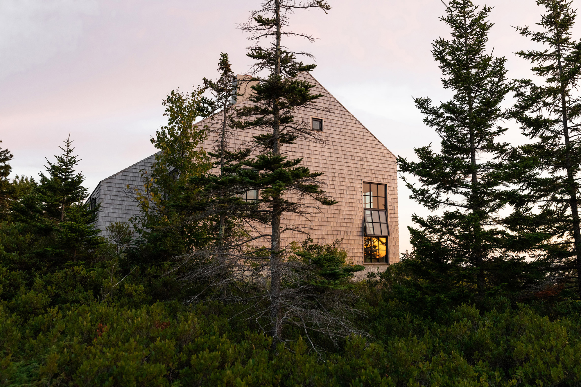A home designed with a transparent screened porch that connects two wings.
Architecture and interior design firm Berman Horn Studio took inspiration from both traditional farmhouses in the Maine area and minimalist Shaker design to create the ingenious concept for Little Peek. Built right on top of a Rhyolite outcropping, the house overlooks the coves of the island of Vinalhaven. At the same time, thick vegetation surrounds the house and keeps it mostly hidden from view as guests walk on the path that leads upward from the water. This location inspired the name Little Peek. The small home is a tranquil retreat in the middle of nature, offering a respite from urban living.
Referencing classic New England farmhouses with connected volumes, the building offers a contemporary take on the traditional barn silhouette. Furthermore, the architects reinterpreted the “ell” design, found in many historic buildings in the area, as a central porch that links two wings. The screened element is transparent and thus immerses the residents in the gorgeous setting. The elongated shape of the house makes the most of the water views to the west. However, the living spaces also overlook the Camden Hills to the north and rugged ledges to the east.
The larger wing contains the main living spaces, while the smaller cottage houses guest rooms. Both of them feature timber cladding. The bespoke screened porch connects these zones and also creates a sheltered and shared space that opens to nature. To let the landscape take center stage, the studio used a white finish for the walls, floors, and ceilings. Thus, the colors of the huckleberry, bay, stone, and lichen stand out as one gazes through the large industrial windows. Blending Shaker design cues with American and French antiques and textiles, the architects created a refined and eclectic interior with a character that complements the beauty of the surrounding nature. Photographs © Greta Rybus.


