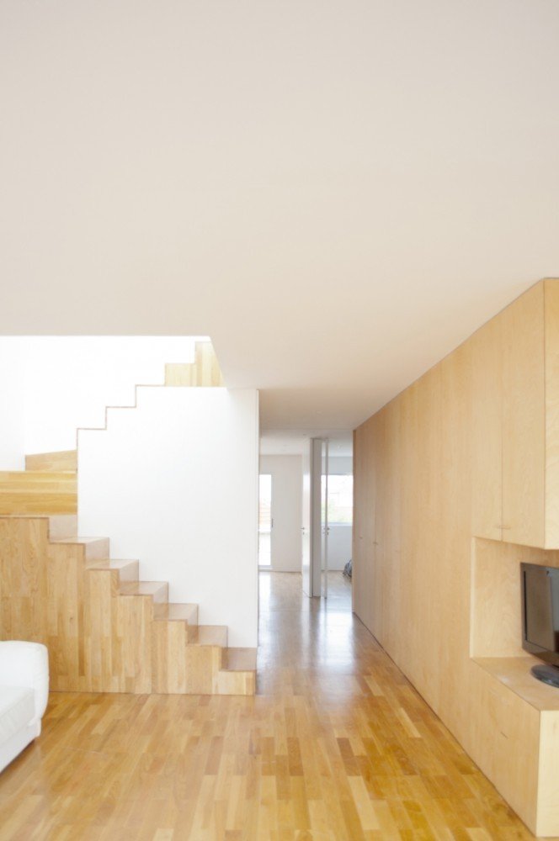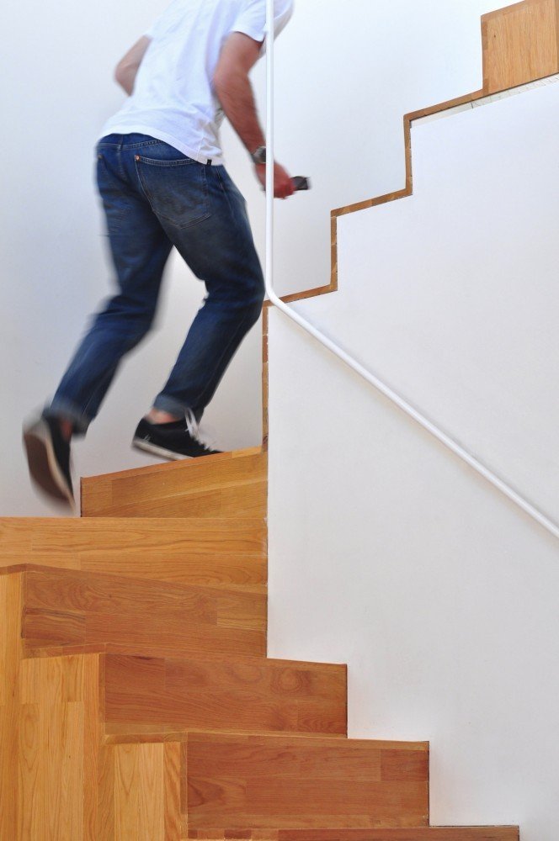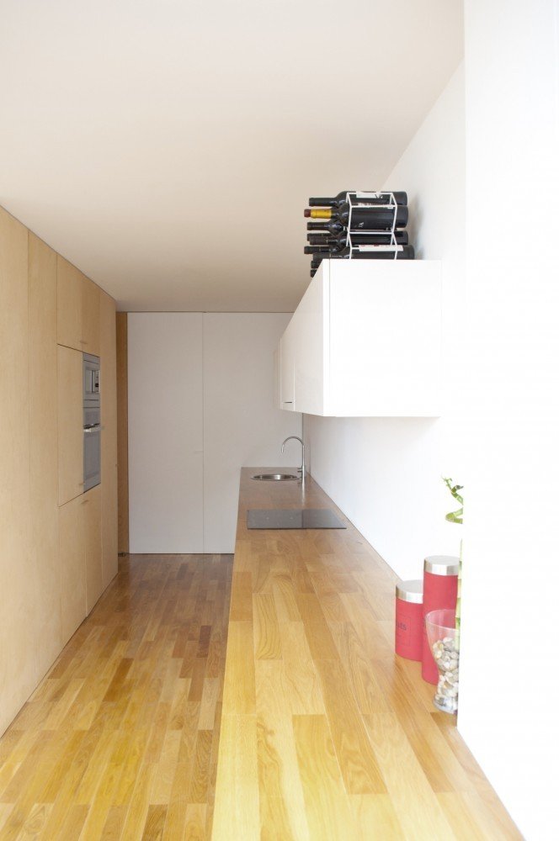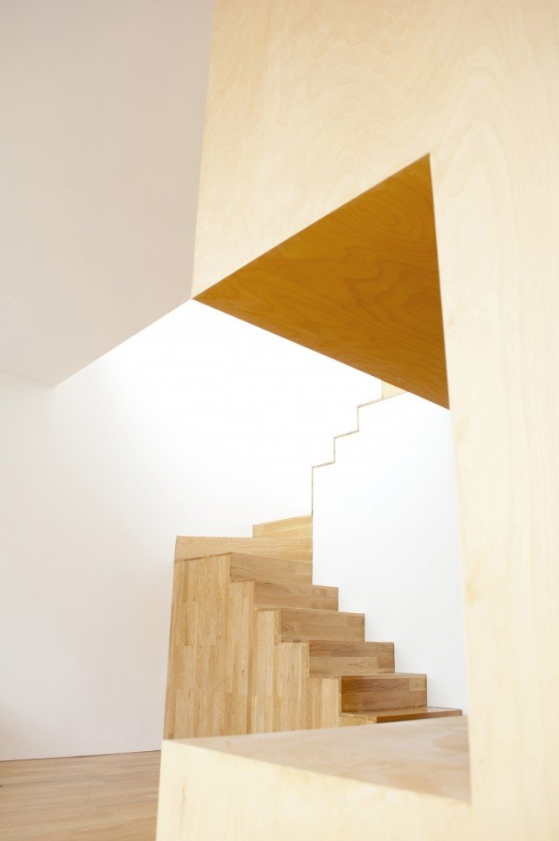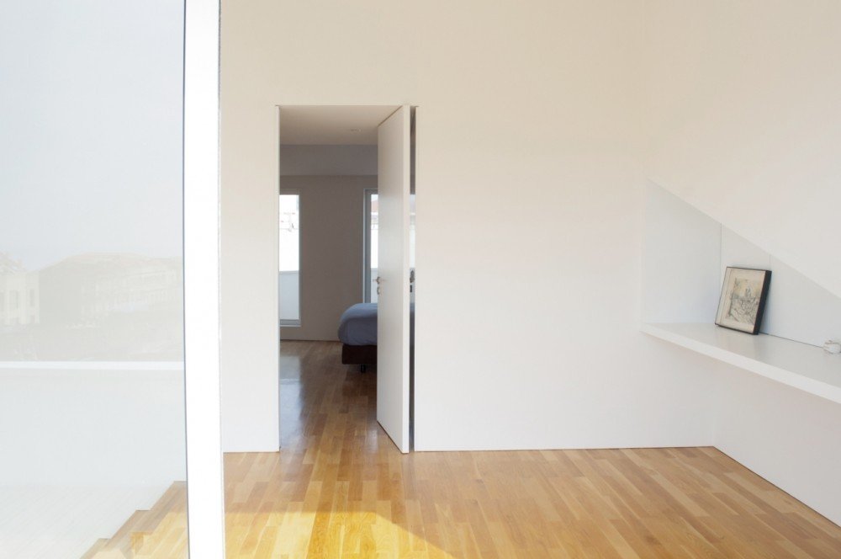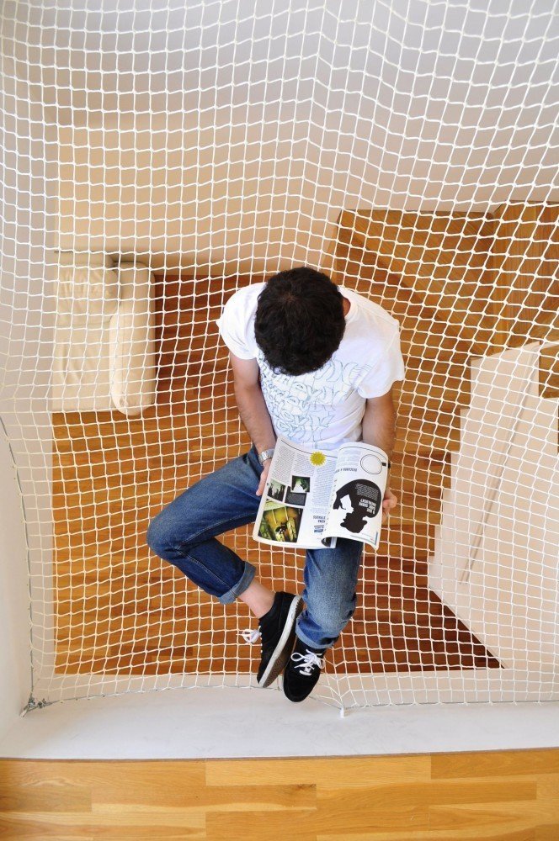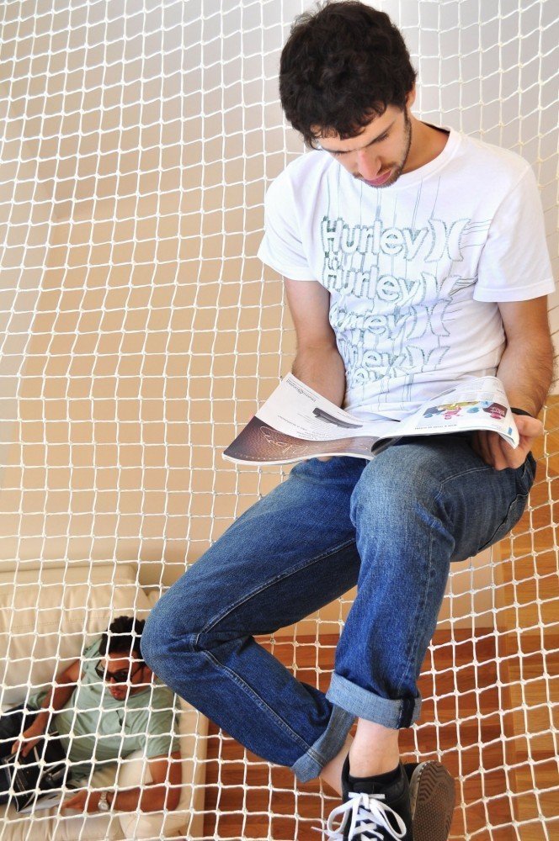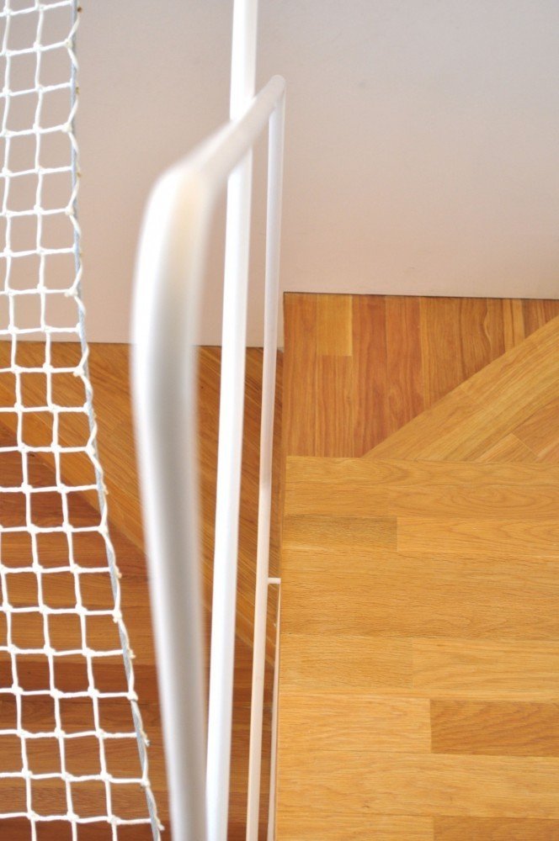By rejecting a traditional floor plan and embracing the spatial conditions created by compartmentalized units of space, architects at OODA have transformed a typical residence in Porto, Portugal into 227 Flat. Instead of the assigning program within an open rectangular space, the designers chose to follow an H-shaped plan for the first floor. With a bedroom and a playroom off to one side, a corridor leads to a living room, kitchen, and dining area on the other. A wall of cabinets serves as a functional storage space for cookware and also as a divider to hide the busyness of the kitchen from the living room. A switchback stair with unconventional triangular landings leads to a surprise on the second floor of the flat: a hammock suspended over the series of steps. The hammock serves the house as a crow’s nest of sorts, providing a lookout to the external landscape in addition to a view of the flat’s first floor happenings. Adjacent to this whimsical, unstructured getaway is a plateau for office space, and then a private bedroom and bath. Because much of the flat’s concept relies on volumetric divisions, the colors and textures of the residence work to encourage unity among spaces. The walls are painted in white to prevent the living spaces from feeling enclosed and too distinct. Older flooring is replaced by a warm wood that gives both levels of the flat a natural glow, as well as forms a material connection from the lower floor to the stairs and upper floor.



