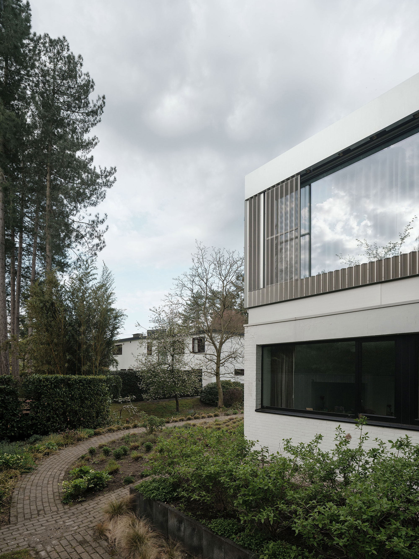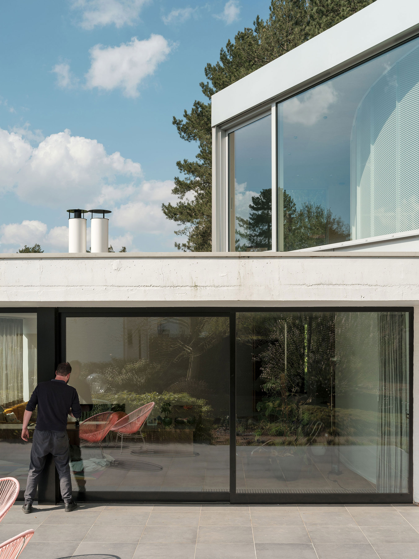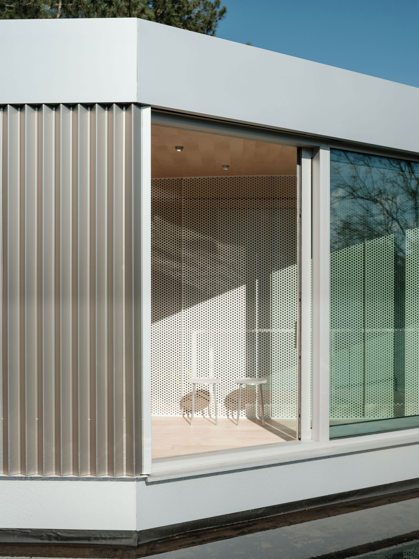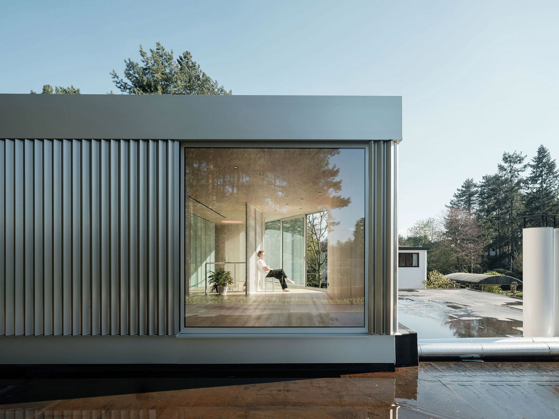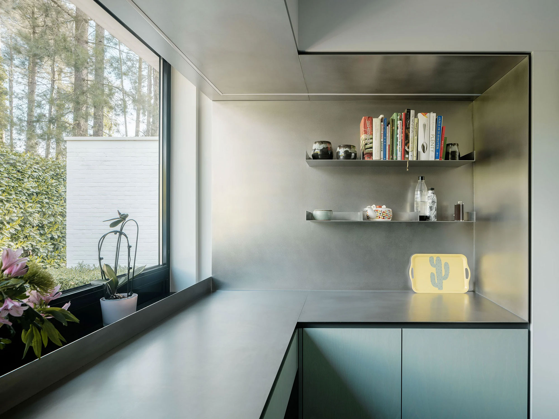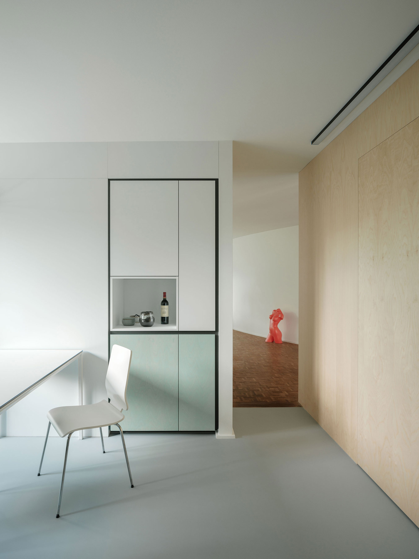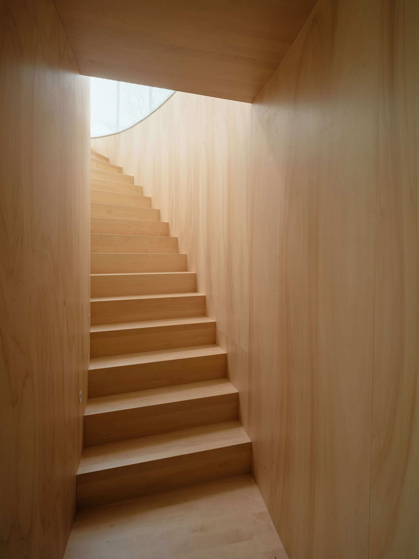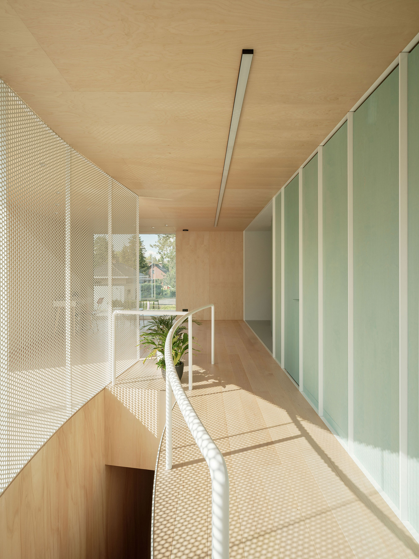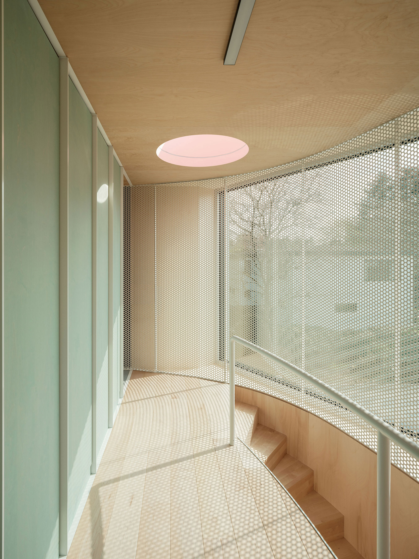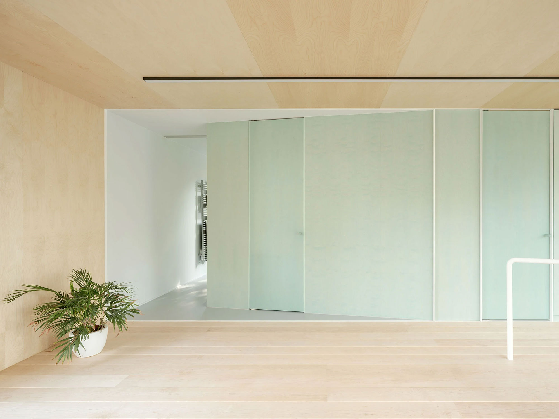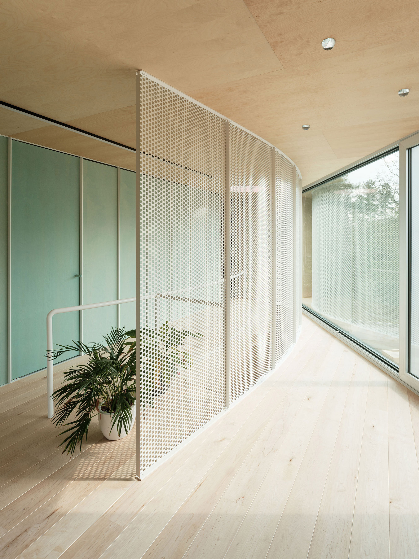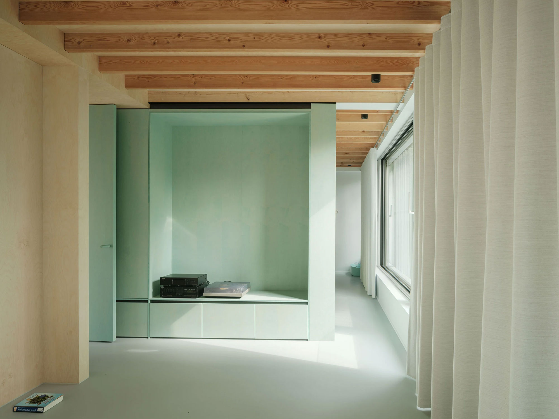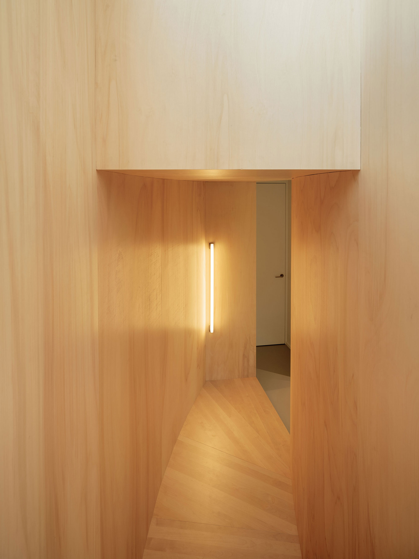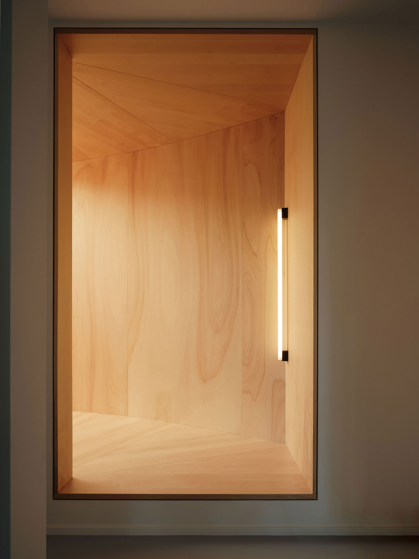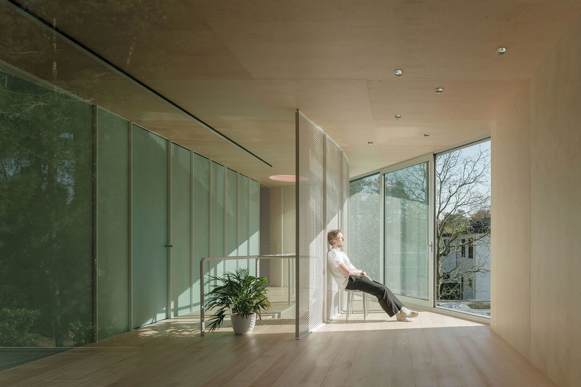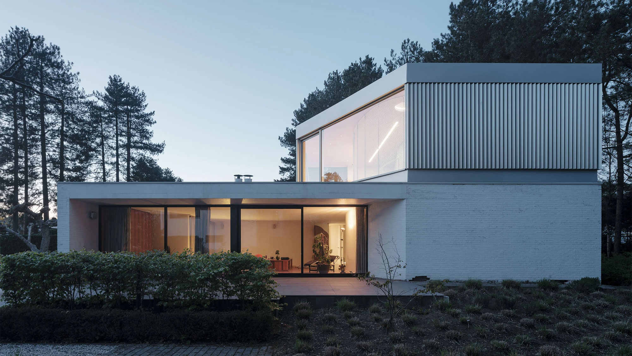A distinctly modernist house built in the 1960s, beautifully renovated and expanded with a new floor that follows the rhythm of the original design.
Originally designed in 1967 by architect Paul Neefs, this house has a highly modernist design with a single story, a flat roof, and clean rectangular forms. Inside, two curved walls of two circle segments define the central space that runs diagonally between them. i.s.m.architecten thoughtfully restored and redesigned the interiors with great respect for Neefs’ concept, keeping the home’s character and rhythms intact while also highlighting its distinctive features. Named BEEV, the residence is located in a green area of Beerse, Belgium, with local vegetation and tall trees surrounding the plot. The architects kept the layout of the home, with only some minor changes. Most notably, they moved a children’s room to create an opening to a curved wood staircase that leads to the upper level – an extension clad in metal sheets.
Following the shapes of the 1960s house, the new volume almost looks like it has always been there. The discreet floor is inconspicuous, with its metal siding reflecting the surrounding greenery and colors. Likewise, the expansive glazing mirrors the landscape while offering access to great views and filling the interiors with light. Downstairs, the studio expanded the stainless steel and green kitchen to make it more practical, welcoming and comfortable to use as a family hub. The team used a mint green color for the kitchen cabinets, a hue that also appears in the extension. Also here, birch veneer with a light color complements pastels and perforated metal panels. Finally, the architects improved the home’s energy efficiency by installing new insulation and ensuring the living spaces are naturally ventilated and comfortable all year round. Photography by Luis Díaz Díaz.


