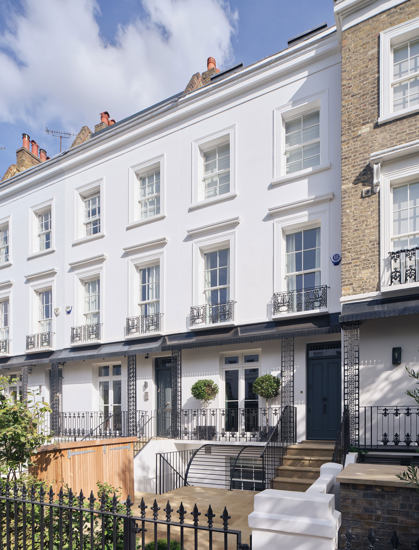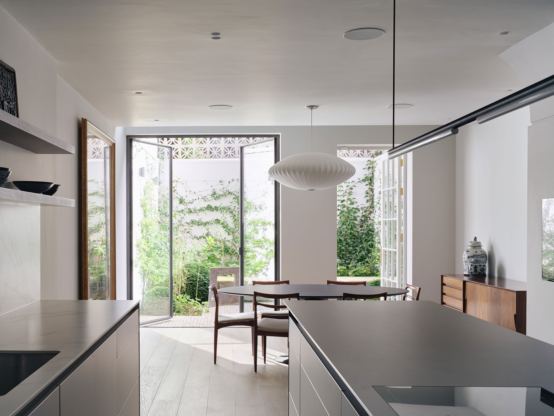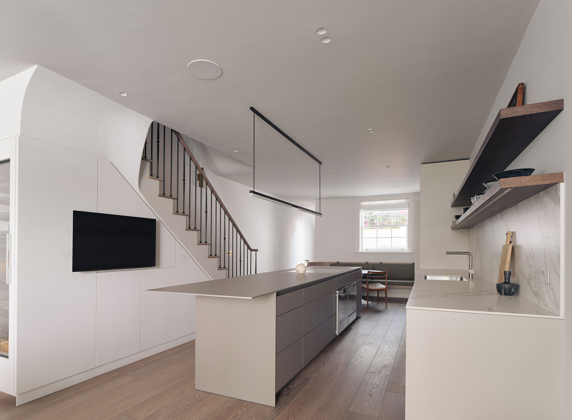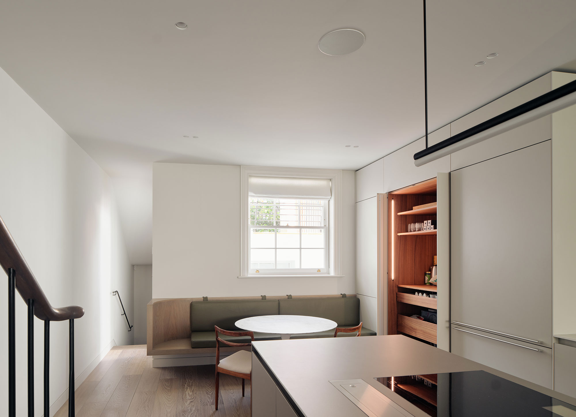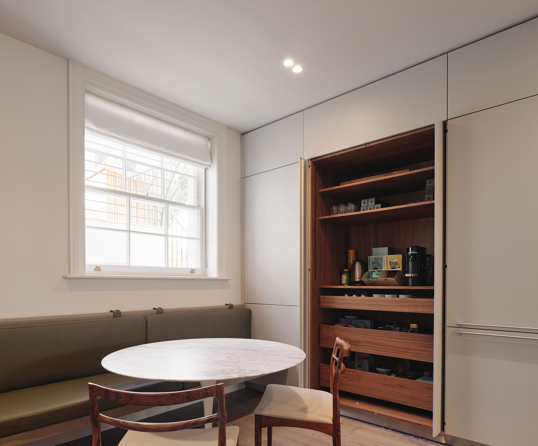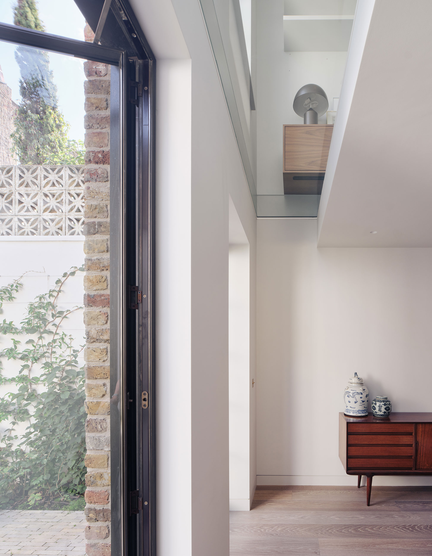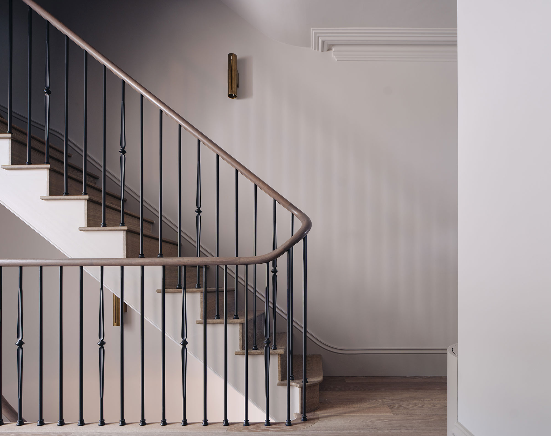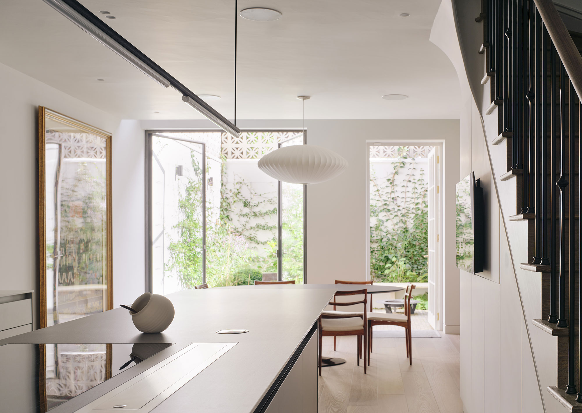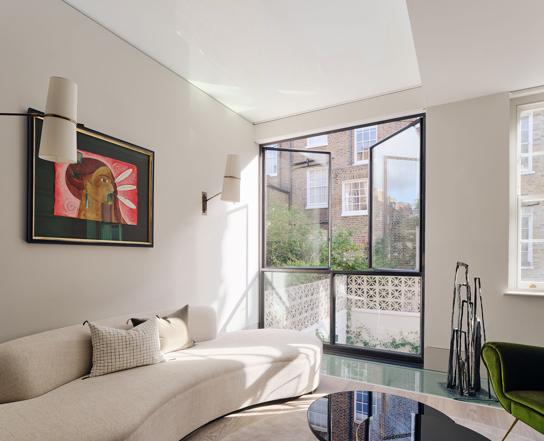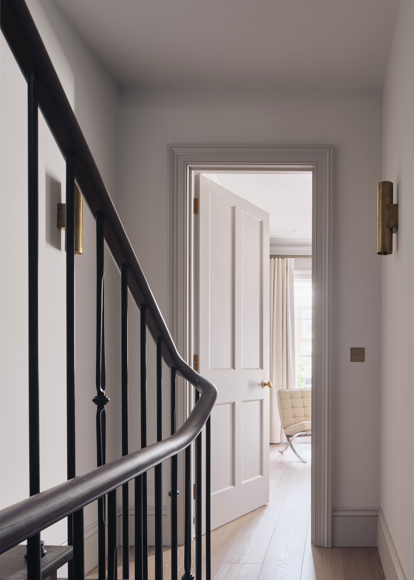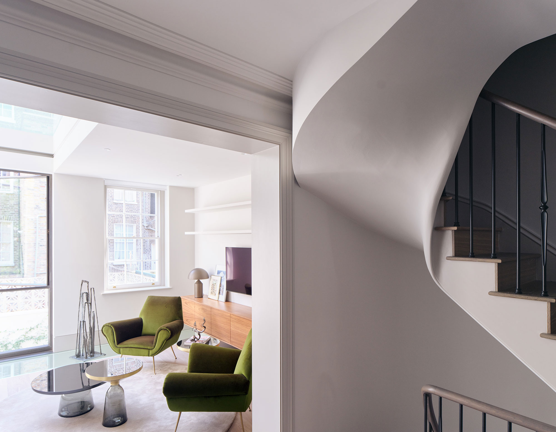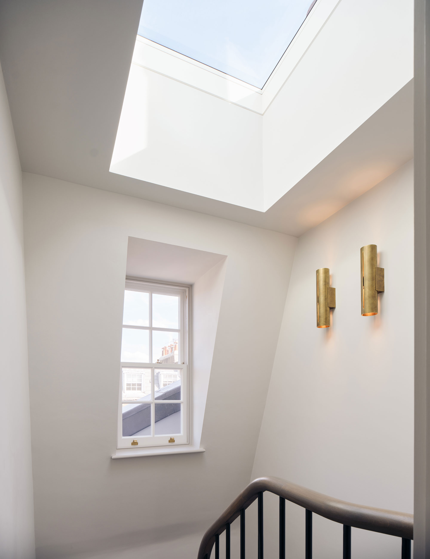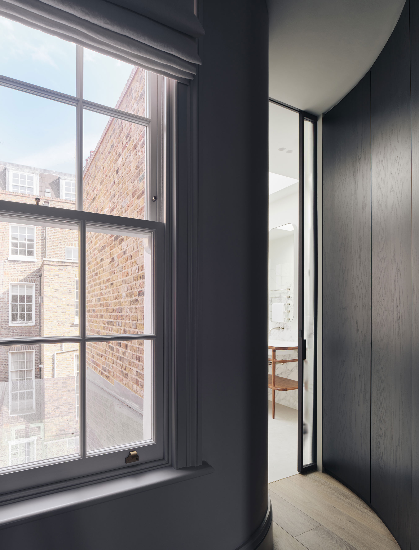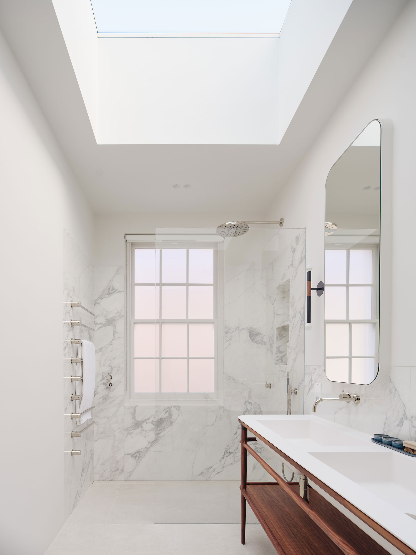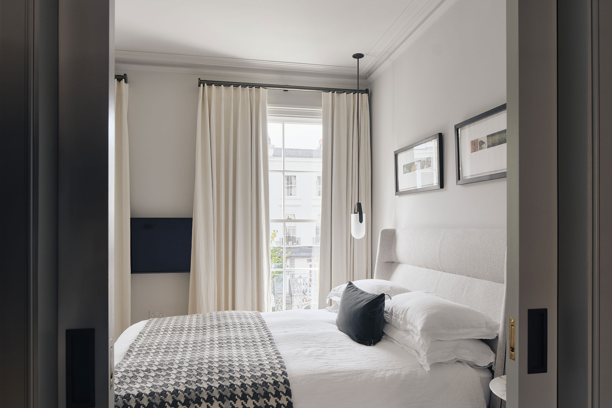A spectacular renovation and expansion of a traditional townhouse in London, this family home now boasts light-filled, stylish living spaces.
Located in Notting Hill, London, this Victorian townhouse has received a striking makeover that doesn’t diminish its classic character or charm, but rather keeps them in perfect balance with refined contemporary elements. Local architecture and interior design practice TR Studio completed the renovation and extension of the five-story family home.
“We really wanted to keep the atmosphere and character of the classic terraced property whilst fully upgrading it. The plan works very hard to achieve a super comfortable and livable family home with all the modern requirements whilst still retaining that Victorian character,” says Tom Rutt, TR Studio founder.
With the neighborhood designated a W2 conservation area, PN House needed to preserve its facades. The studio renovated and restored traditional features, from the historic moldings to the metalwork. Inside, however, the team stripped the neglected rooms and reorganized the spaces to better suit the demands of a modern family lifestyle. Like all Victorian terrace houses, this one had dark lower floors. To bring more natural light into the living spaces, the studio used large windows, glass doors, and skylights.
On the lower ground floor, the removal of the floor plates and the lowering of the basement level allowed the team to raise the ceiling height and thus create a bright, airy space. Additionally, the basement now extends under the front garden to house a toilet and a laundry room. In the center, the kitchen leads to the dining room which opens to the garden at the back.
Refined details, quality materials, and a masterful use of color and bold accents.
Throughout the home, the studio paired light and dark hues with splashes of brighter color and striking accents. While neutral grays dominate the palette, the interiors also feature dark walnut, eye-catching marble, and brass and bronze detailing. Designer lighting and mid-century modern furniture add a sophisticated touch to the living spaces, while materials like wood, leather and natural textiles bring warmth.
Large glass doors with patinated bronze frames open to the garden and fill the lower ground floor with natural light. Landscaped by Cargill Sykes, the terrace features lush plants as well as a wire trellis that allows greenery to envelop the outdoor living area. Clay paving stones and a limestone bench complete the space. Stairs lead downward to the laundry room and guest WC, where the studio used a dark blue paint for the walls and a stunning marble sink with dark gray and green veins.
On the ground floor, the home office features another shade of dark blue on the walls, ceiling, built-in cupboards, and shutters, which creates a cozy atmosphere. Opposite, at the rear, the living room boasts expansive glazing and a custom roof light. A glazed floor section brings some of this light into the kitchen and dining room below. A custom staircase that references classic Victorian designs connects the floors. Like everything else in the home, it’s gorgeously designed and features subtle creative details: a black steel balustrade with knuckles that give a nod to traditional wood-turning techniques.
Natural light flows in through different openings, resulting in an exceptionally bright home.
The first floor master bedroom has its own dressing room and bathroom. The former features dark timber paneling, while the latter boasts white walls, light gray porcelain tiles, and a large skylight. Both the second the third floors house children’s bedrooms with their own bathrooms. At the top of the stairs, yet another skylight enhances brightness and ventilation at the same time. Wall sconces, pendant lights, ceiling lights, and table lamps illuminate the home in the evenings, creating cozy and warm moods. With this stunning project, TR Studio has achieved greatness, designing a welcoming and warm home for a family of four without diluting the character of the Victorian building or the individuality of the different spaces. Photography by Simon Kennedy.


