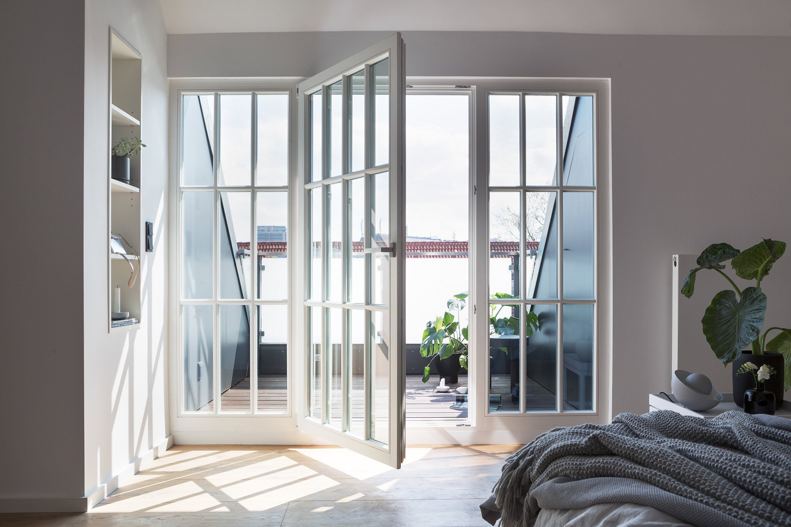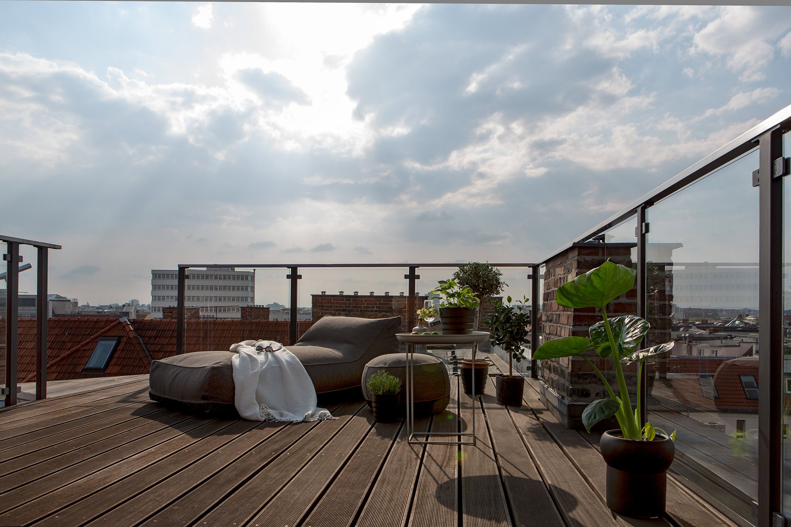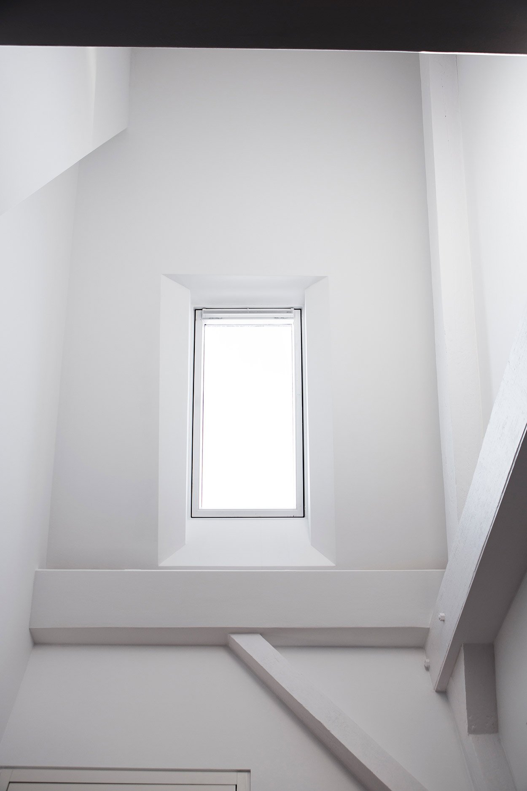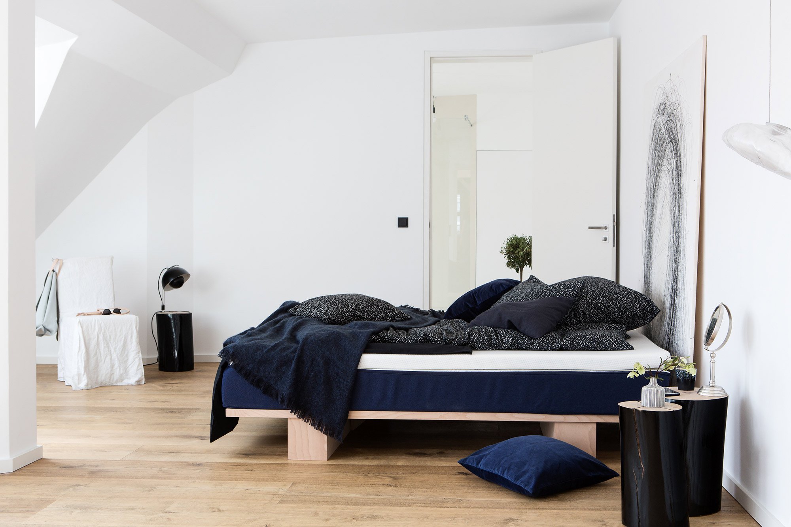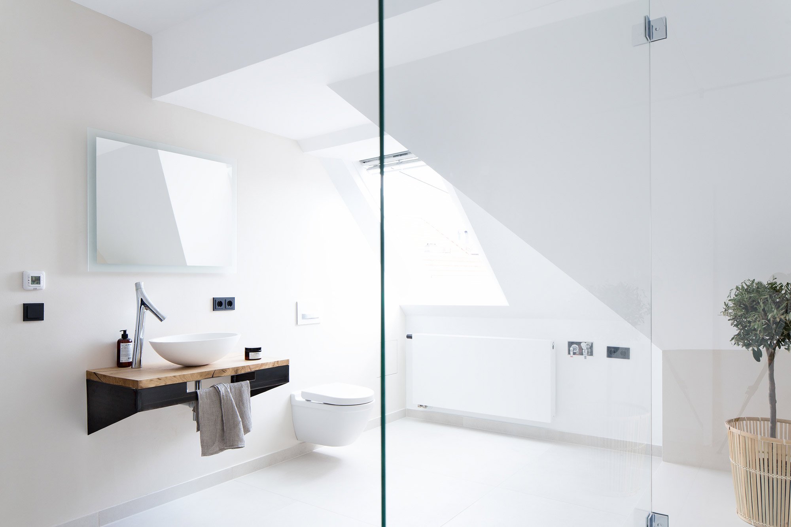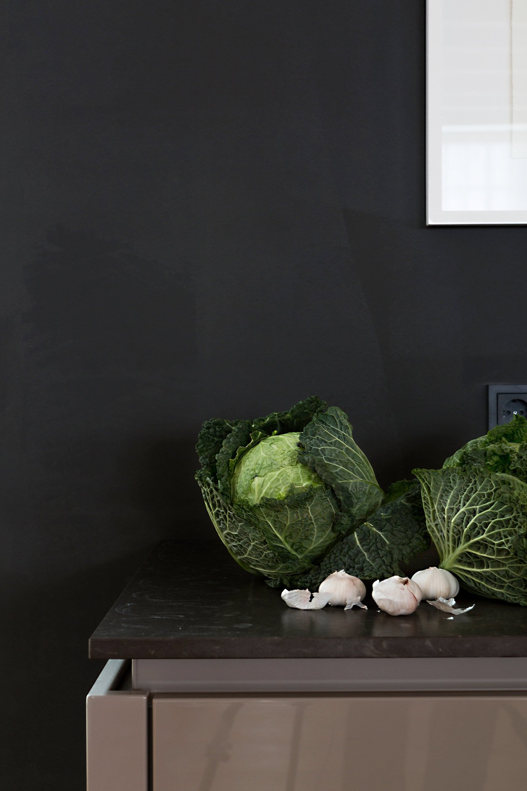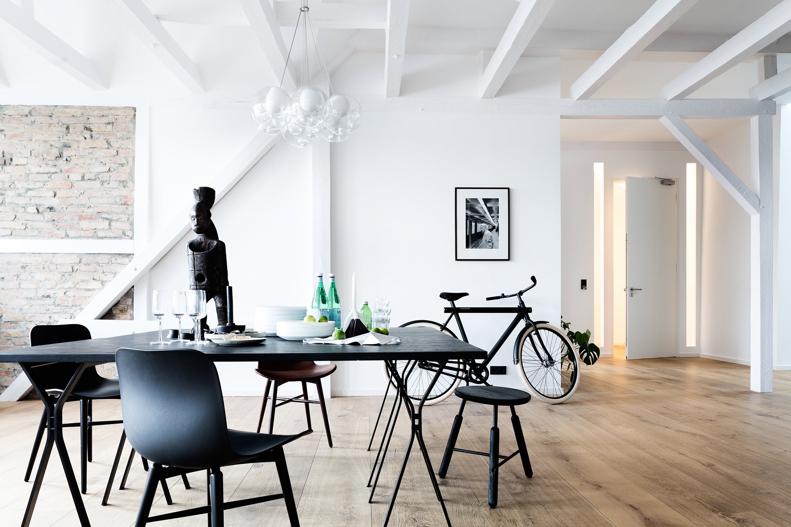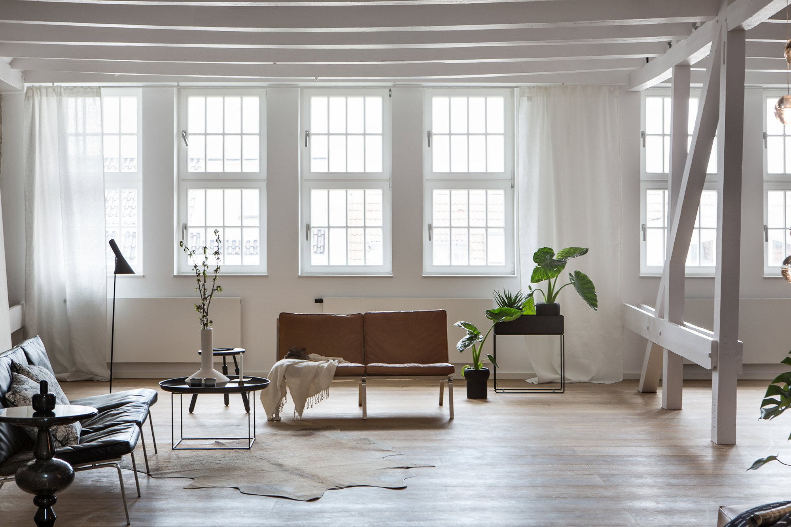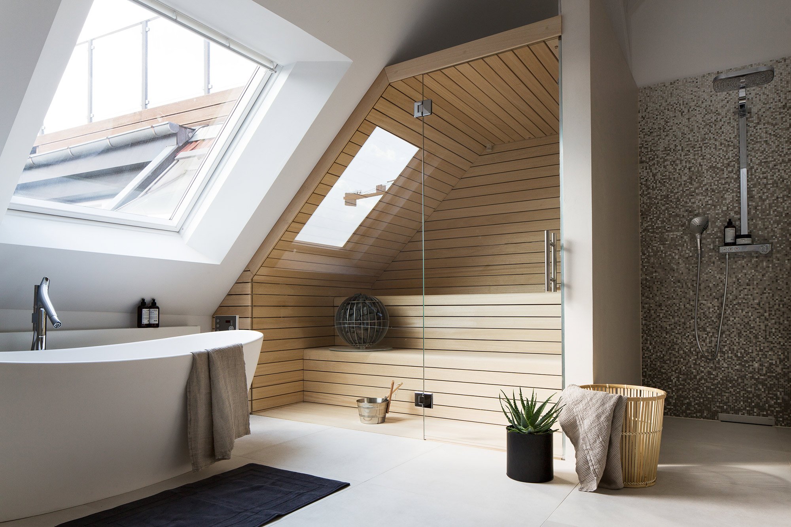Flooded with natural light and featuring a minimalist and stylish design, this loft in Berlin is the epitome of a modern urban apartment. The 5 bedroom and 2.5 bathroom loft has been completely redesigned and it’s currently on the market for 3.75 million Euros on the Fantastic Frank site. The apartment is accessible via a direct elevator that opens in a small entree. At the heart of the interior, the large, open-plan living room features high ceilings, the original beams which were carefully reconditioned, and exposed brick walls that bring a cool, New York ambience to the living space. Mod-cons include a sauna, a spacious rain shower, and a range of Miele appliances in the kitchen. Artworks, a Van Moof bike, eclectic furniture, a blend of wood, fur, and leather materials, bright white walls, and accent lighting add a distinct charisma to the interior. But what makes the loft truly special is the large rooftop terrace that measures 40 square meters. It offers beautiful views over the city, a perfect place for sunbathing and barbecue parties, and an oasis of relaxation in the middle of the metropolis. Images courtesy of Fantastic Frank.



