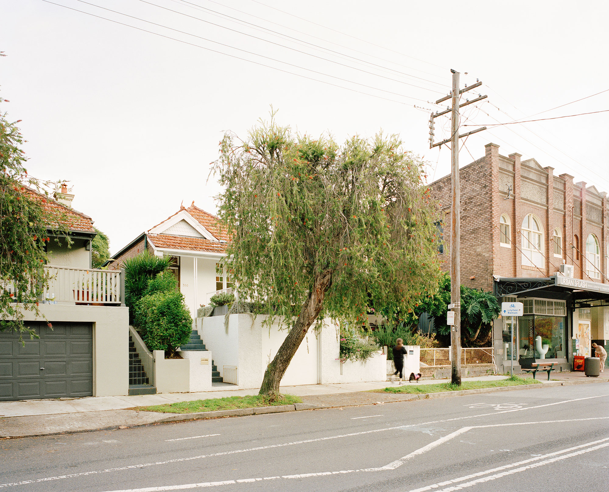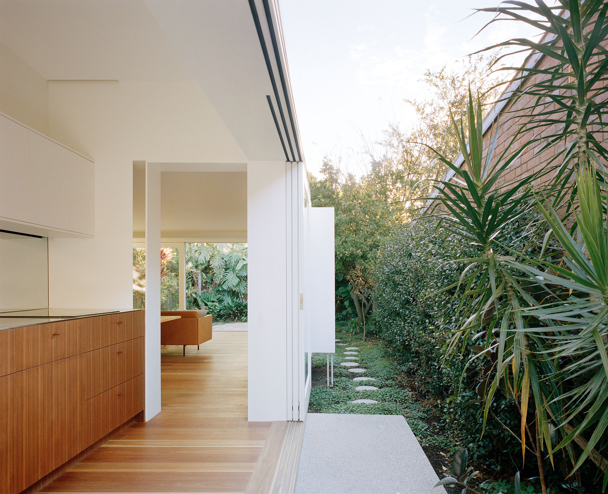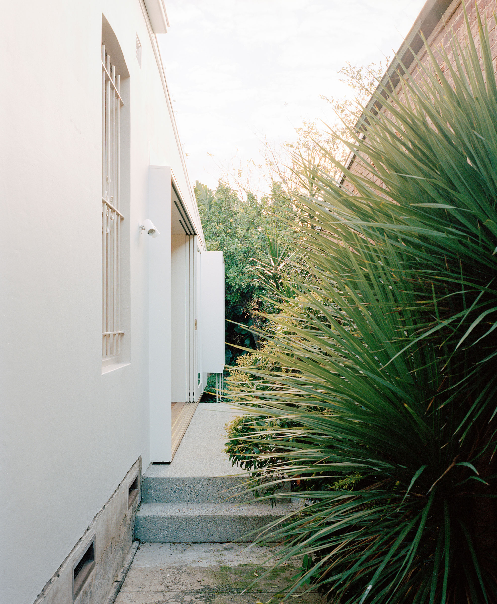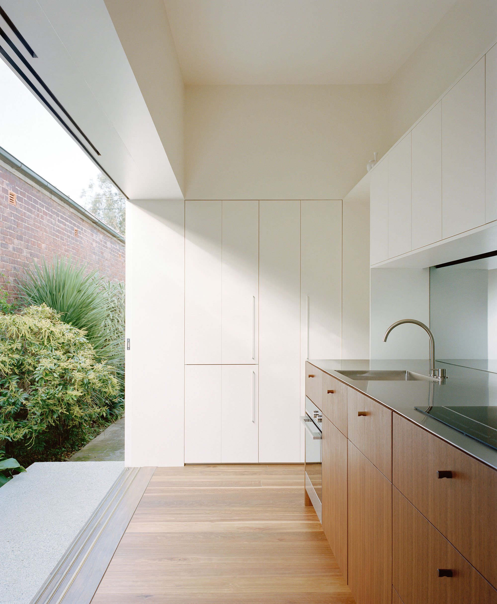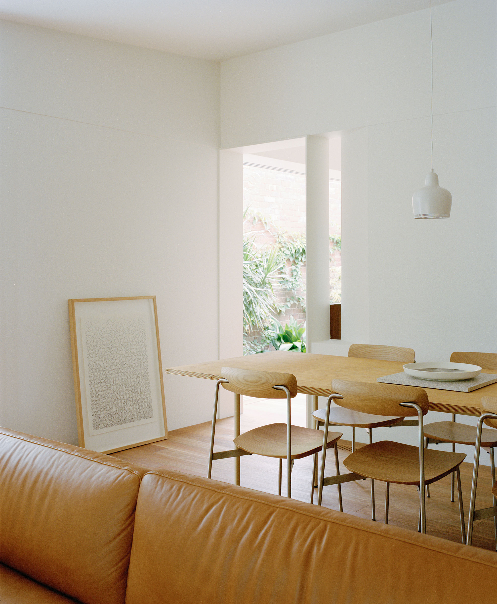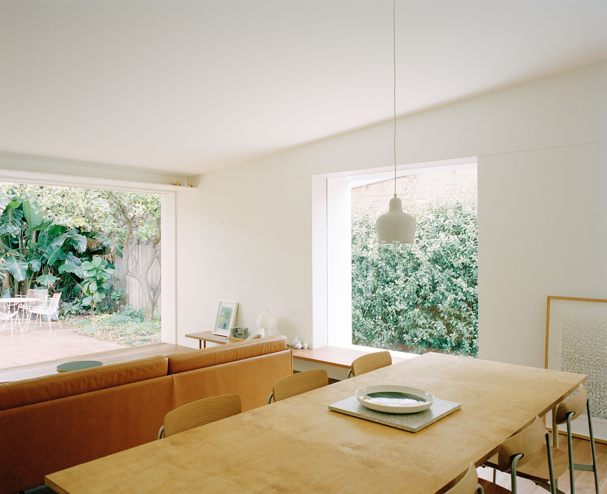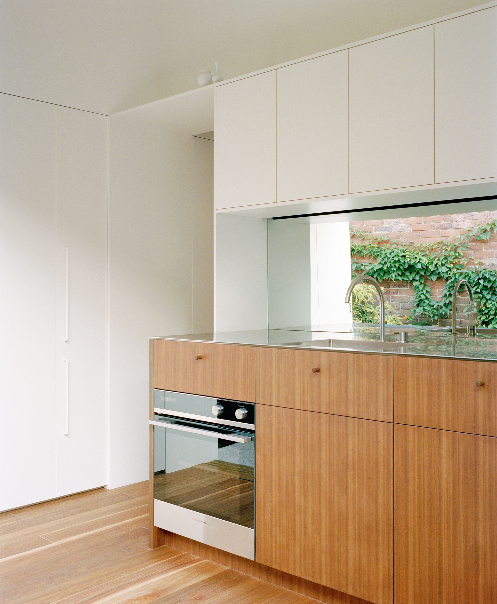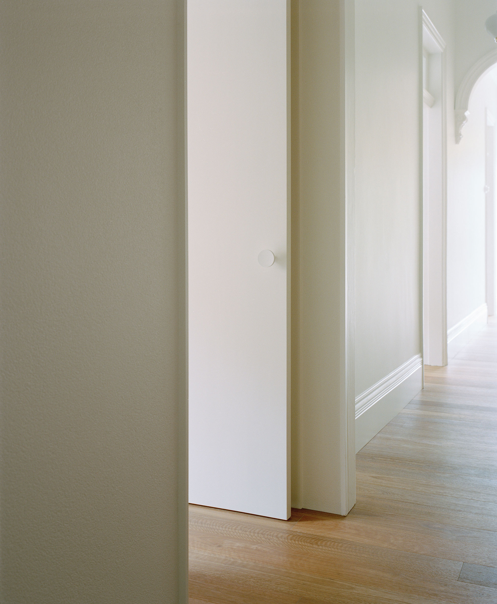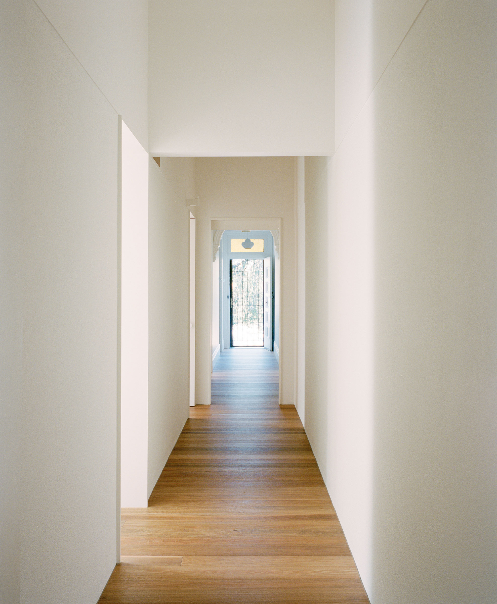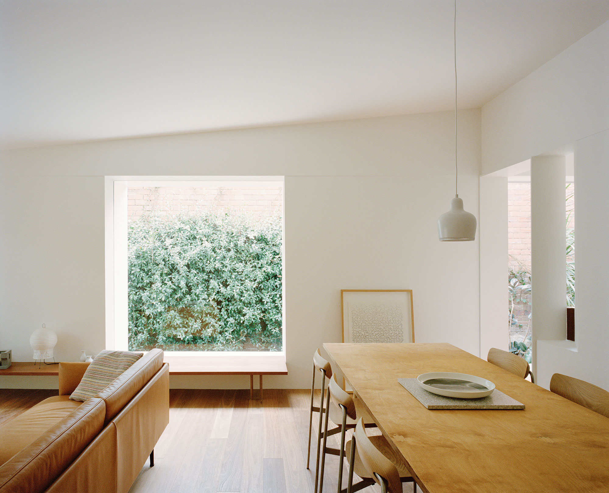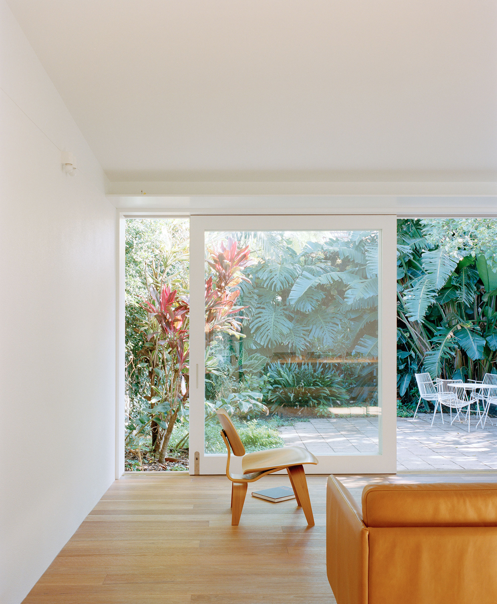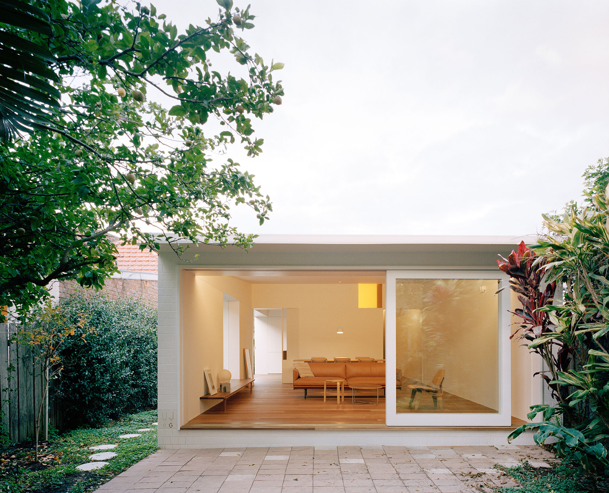A heritage brick cottage transformed into a modern home that celebrates the character of the original design.
Originally a part of a 1920s estate in Sydney, Australia, this heritage brick cottage was transformed over the years with questionable alterations, including an asbestos lean-to infill. The current owners tasked architecture firm Bokey Grant Architects with renovating and redesigning their home. The brief included the addition of an extra bedroom and the re-orientation of the living spaces toward the garden. The studio kept the footprint of the house intact, both to celebrate its heritage and to speed up the project. Throughout the renovated and redesigned interiors, the architects recovered original details. The team removed the modifications that significantly altered the look of the original design, ultimately uncovering the beautiful simplicity of the traditional layout.
Modern details complement heritage elements across all living spaces. For example, a new door frame integrates both old and new features. While the original walls boast a smooth plaster finish and a series of intricate detailing on the ceilings and cornices, the new walls have a subtle texture and smooth ceilings. The architects replaced a damaged amber stained glass, collaborating with a local heritage supplier to install a period-correct replacement. Keeping the traditional corridor plan, the living spaces now feature carefully placed sight lines that connect the rooms with the garden.
Although boasting a compact footprint, the house comprises 3 bedrooms, a kitchen, dining area, living room, bathroom, and laundry. All living spaces overlook the garden, which becomes a central space at the heart of the house. To keep the costs low, the client completed the landscaping as well as the external painting and rendering. The studio prioritized the use of local materials, worked with local craftspeople, and installed photovoltaic and solar hot water systems. This project has received a 2020 Australian Institute of Architects NSW Award. Photography © Clinton Weaver.


