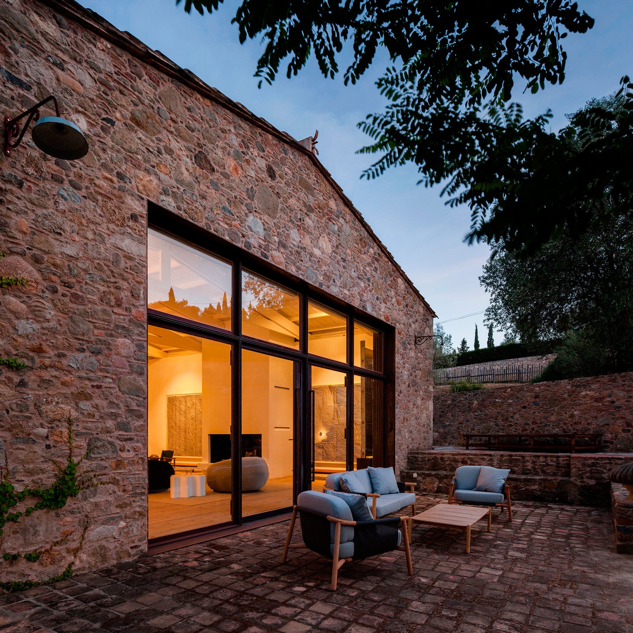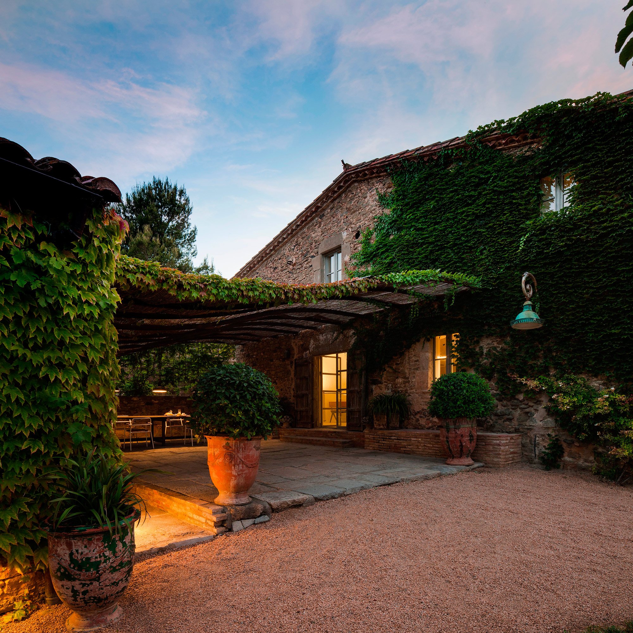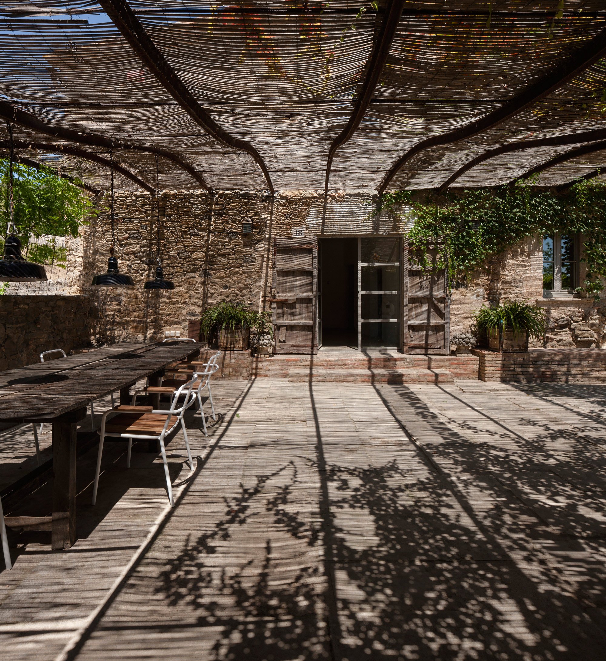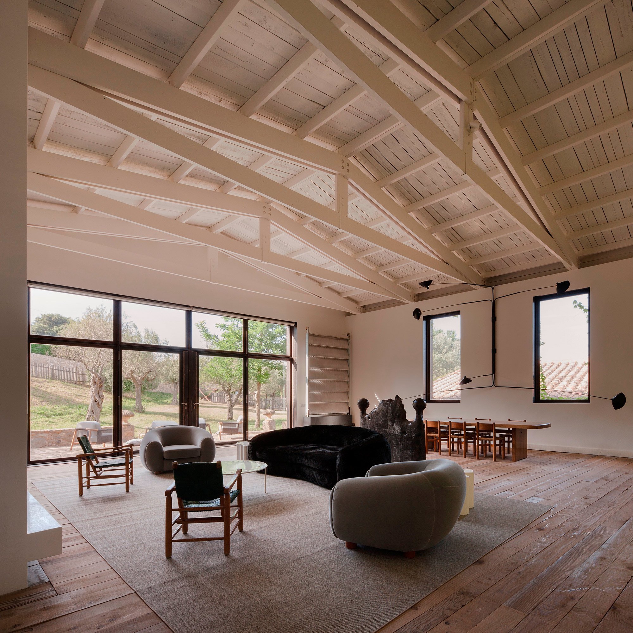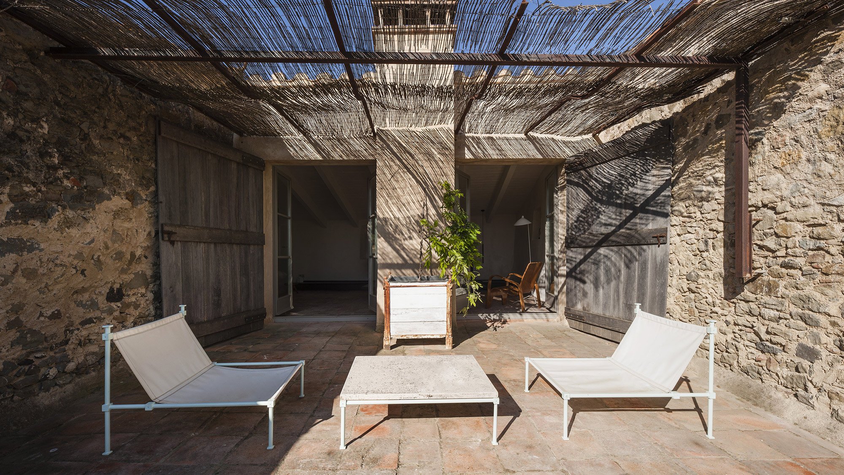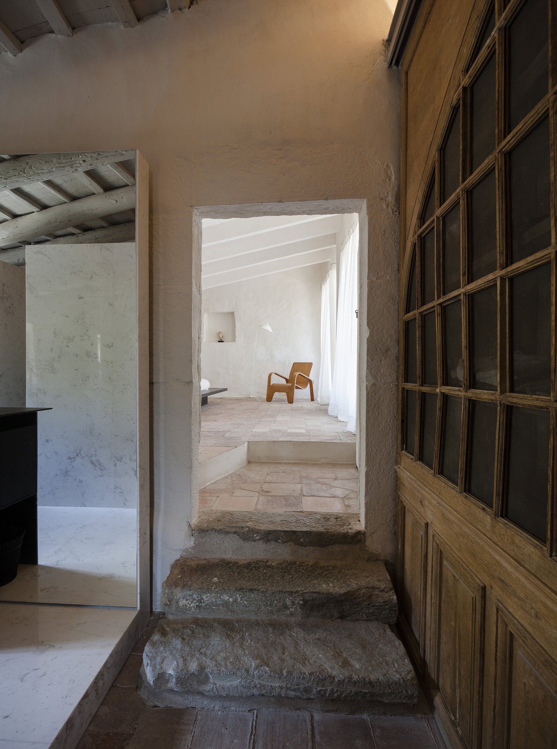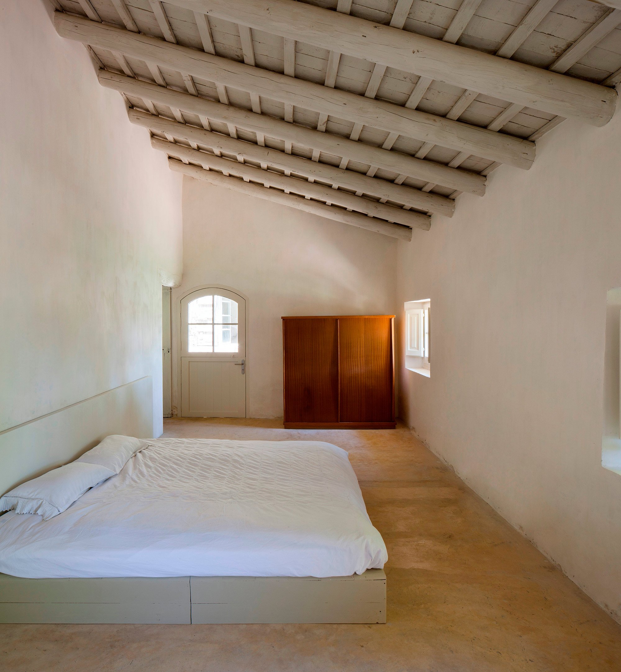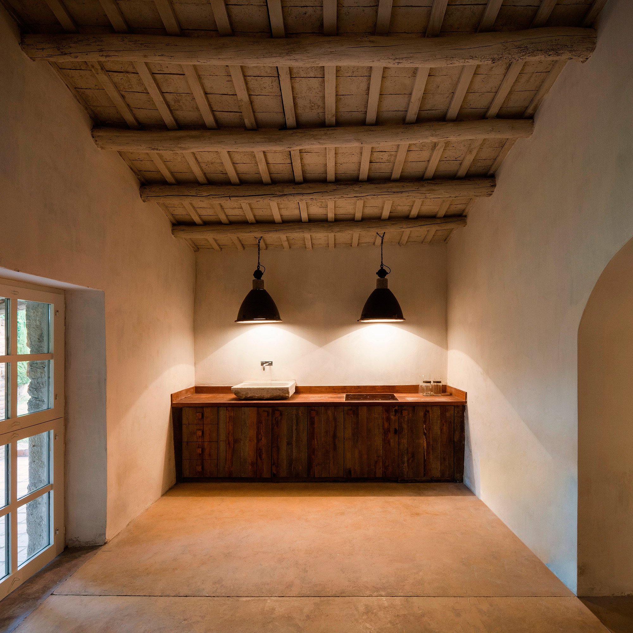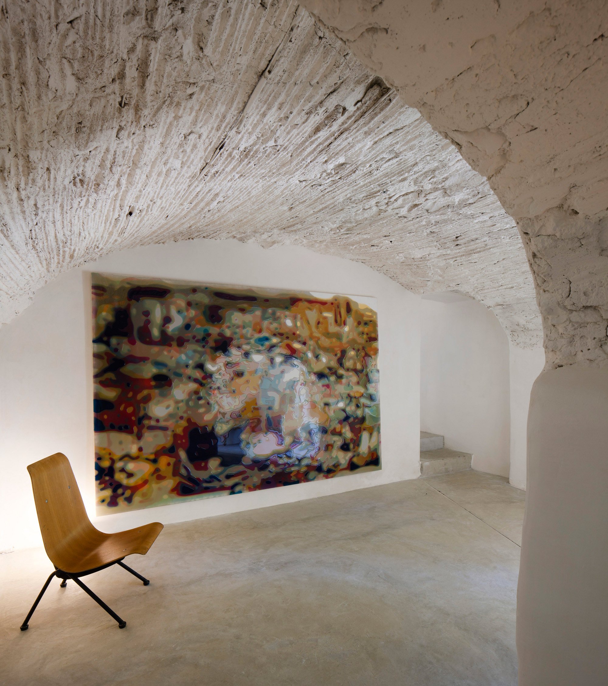The owners of this 1910 farmhouse wanted to create the ideal living space where their extensive furniture collection from the 50s and 60s as well as contemporary artwork could coexist with the rustic features of the original structure. They hired the Francesc Rifé Studio to renovate and transform the house into the home of their dreams. Several removed walls and a few extended windows later, the main room became the ideal living room-cum-gallery space. The high, white ceiling with wooden beams and the immaculate walls help to create the illusion of an even larger space while also putting the artwork and furniture pieces by Jean Prouvé and Charlotte Perriand perfectly on display. In this home, modern and refined design items and organic rustic features are brought together in complete harmony. The best elements of the original farmhouse have been carefully preserved, from the stone steps to the original masonry details and impressive archways. Light colors, including cream and caramel, complement the generous use of bright white, with black accents and hints of vibrant colors adding the perfect finishing touch to the palette. The main structure houses the spacious living room, kitchen, and two guest bedrooms on the first floor. A smaller annex holds the main bedroom and a studio, and it’s accessible via a beautiful garden and terrace, the latter shaded by a wavy canopy. The house pays homage to the vernacular Catalan architecture and places the incredible art and furniture collection of the owners in a clever contrast. The rustic past and the sophisticated present are strikingly different, yet here they complete each other and both shine brighter as a consequence. Images courtesy of Francesc Rifé Studio. Photography by Fernando Alda.


