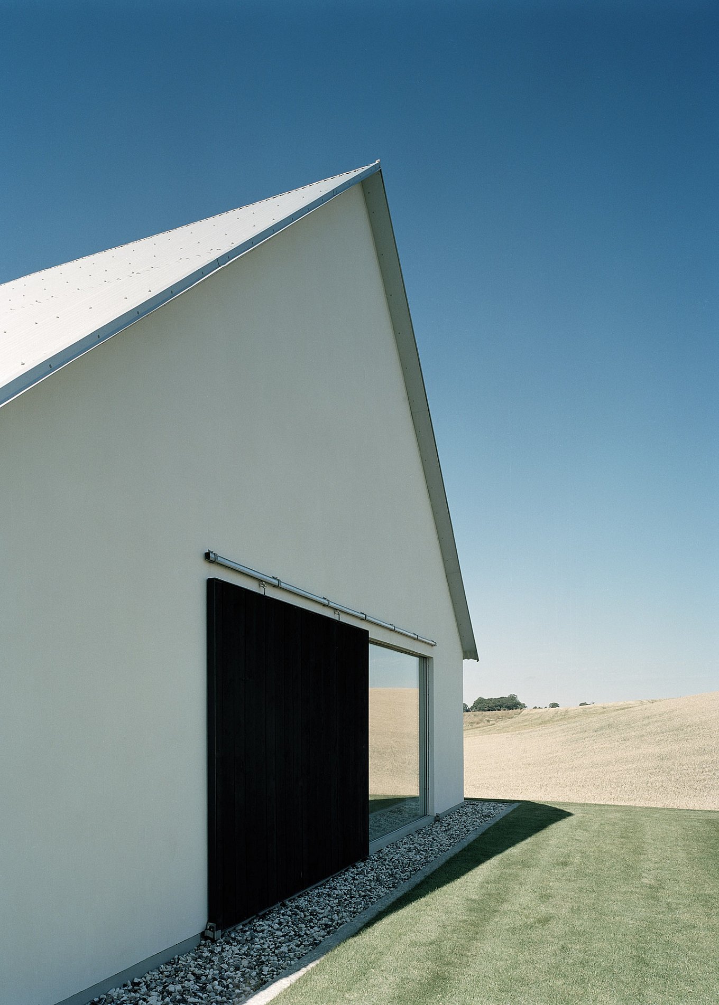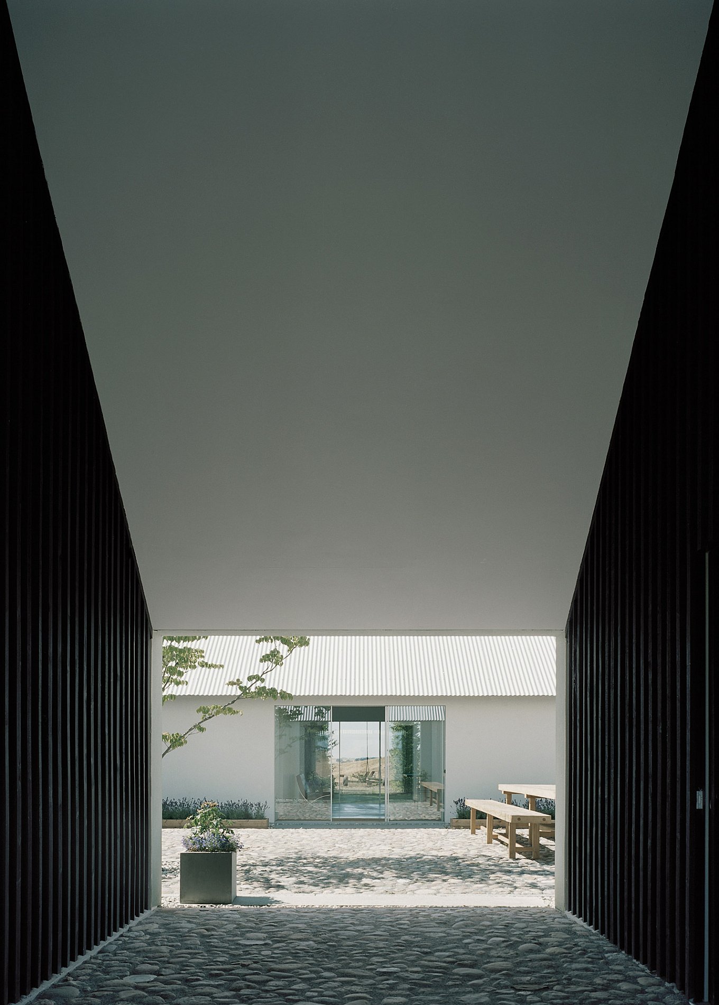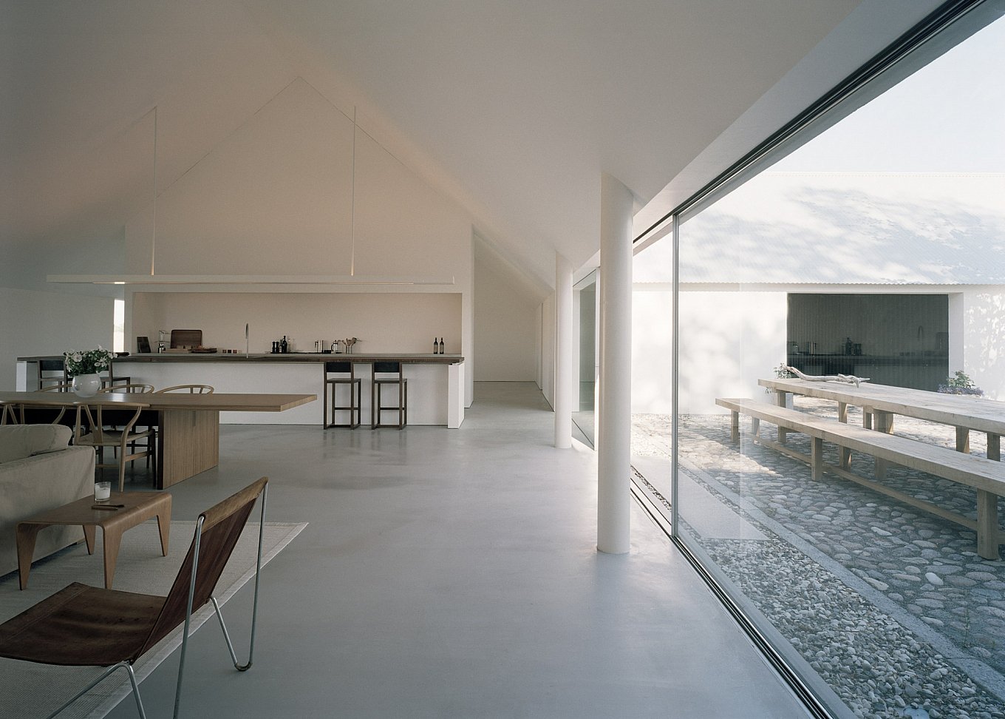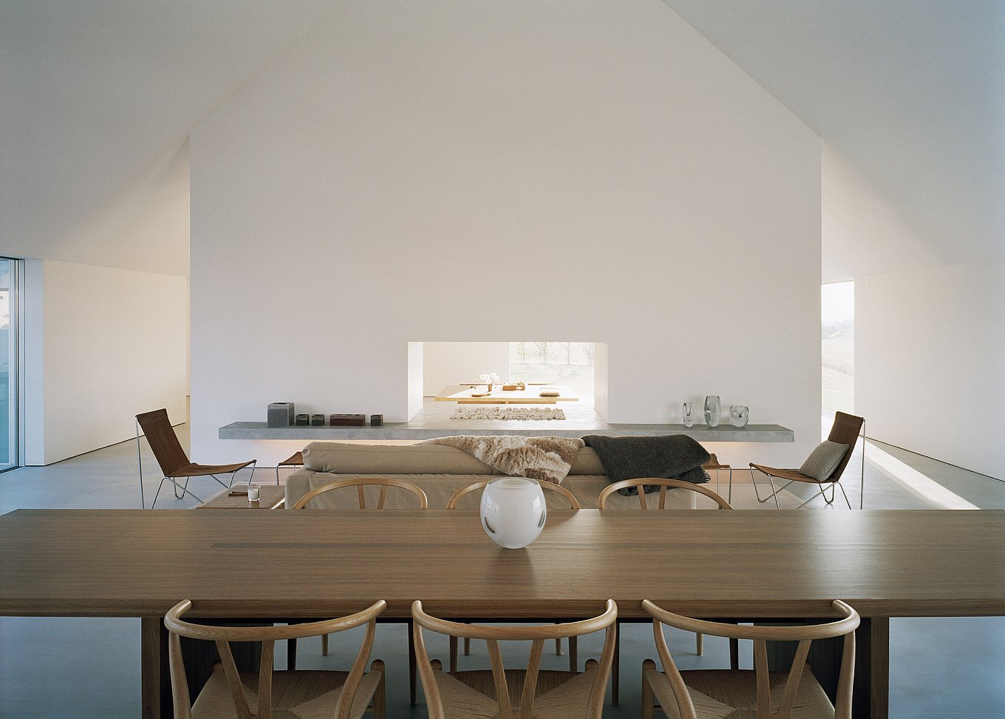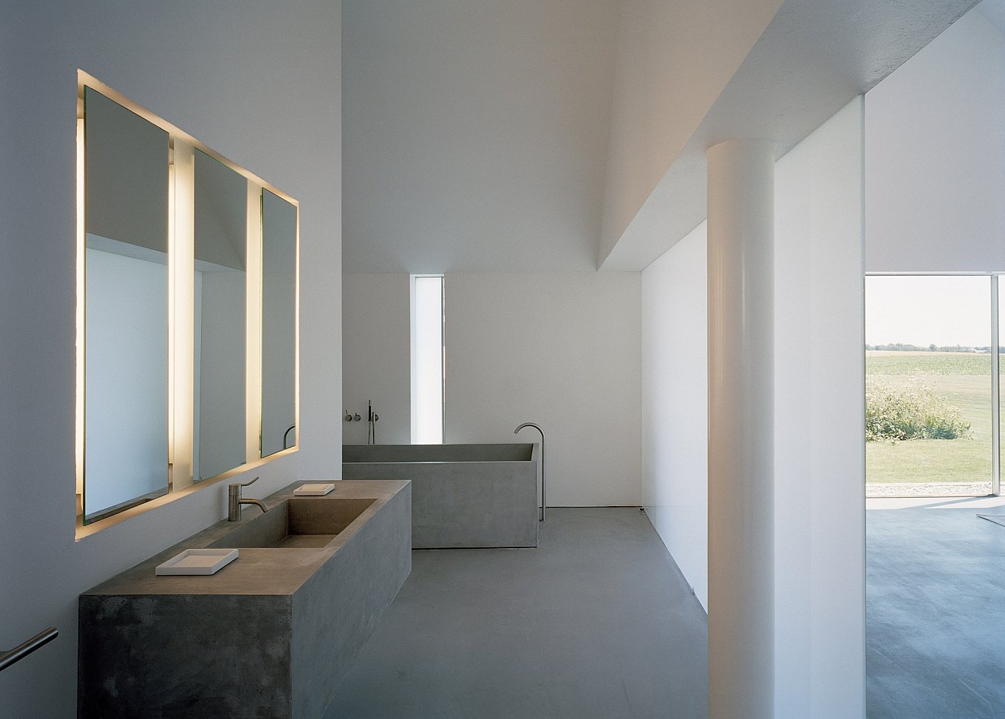Located in Skåne in a rural area in southern Sweden, the Baron House is designed with a familiar silhouette that harkens back to traditional farmhouses, but this vacation home hides a minimalist and stylishly contemporary interior underneath its pitched roofs.
The plot of land had been previously occupied by old farm buildings and the John Pawson studio decided to use the same footprint as a base for the modern house. Thus, the original courtyard maintains its place, but it is transformed into a zen-like space paved with stones and guarded by four single-story structures. The exterior takes inspiration from rural designs both in form and the choice of materials, with the pitched roofs made of corrugated zinc and the cladding featuring a blend of white paint and timber surfaces darkened with traditional Falun black paint. Walking past the minimalist facade, one is welcomed by striking living areas that have an almost monumental appearance thanks to the sweeping open-plan spaces and large windows that allow generous amounts of natural light to brighten the interior. White walls, a minimal use of furniture, and a combination of urban concrete and rustic wood accentuate the lofty look and feel of the house as well as the sense of comfort. Opening towards green and golden fields, to white and yellow wildflowers in bloom, and to the peaceful courtyard, this vacation house looks like a private retreat where nature and modern simplicity are both celebrated. Photography by Åki E:son Lindman.


