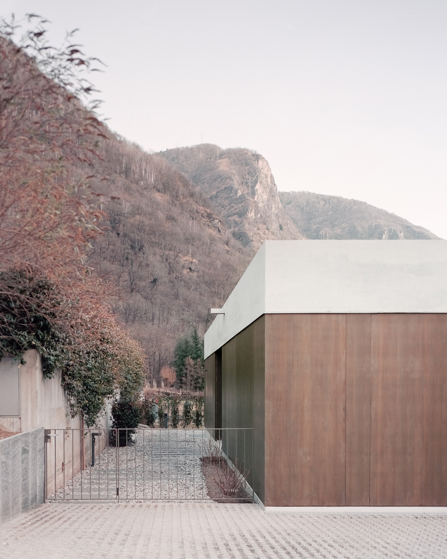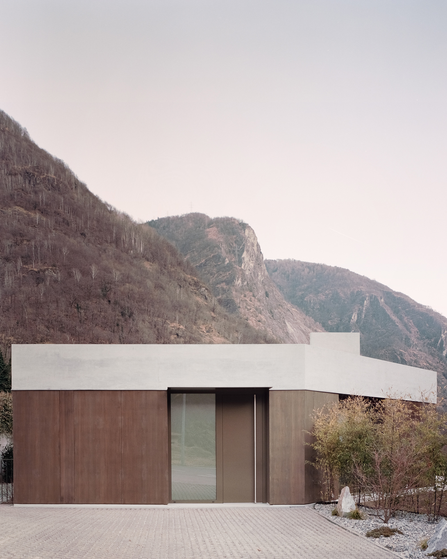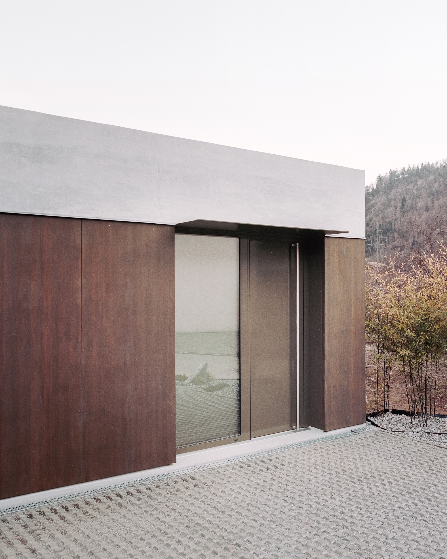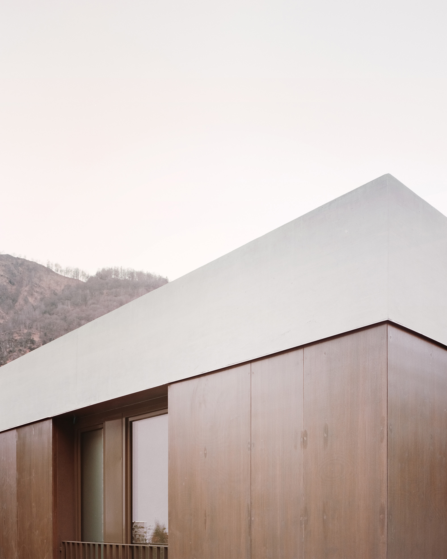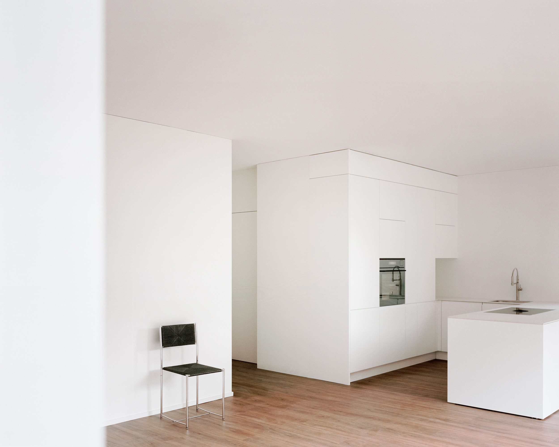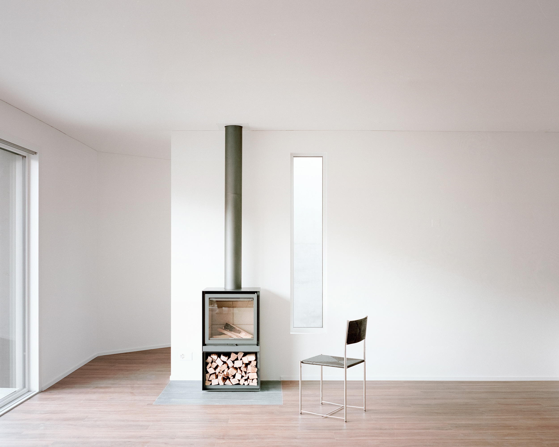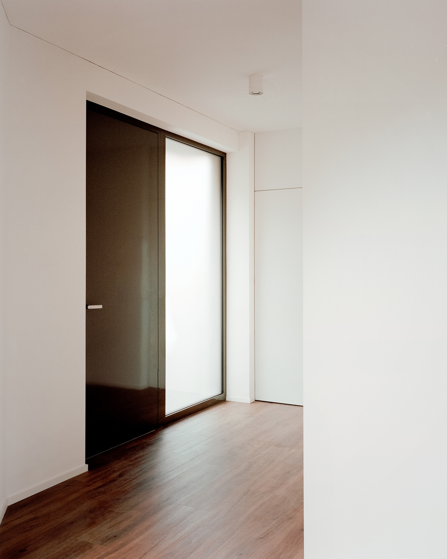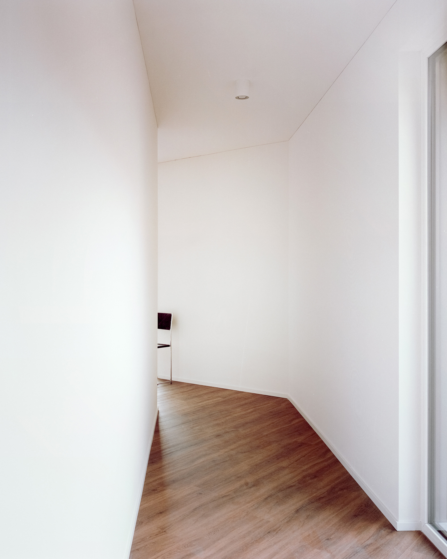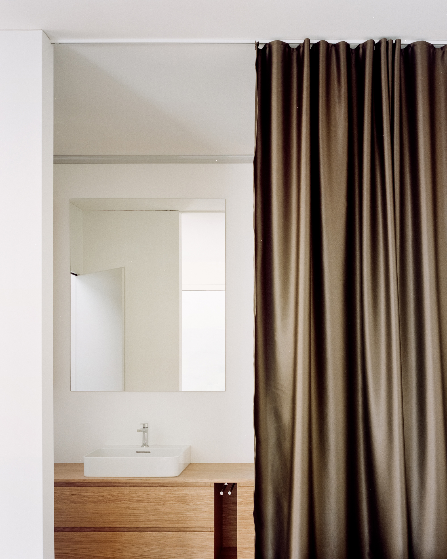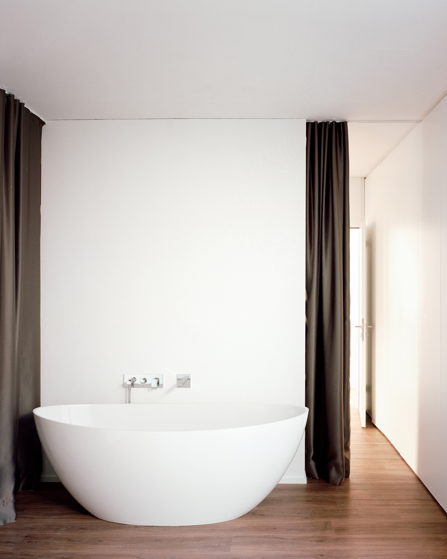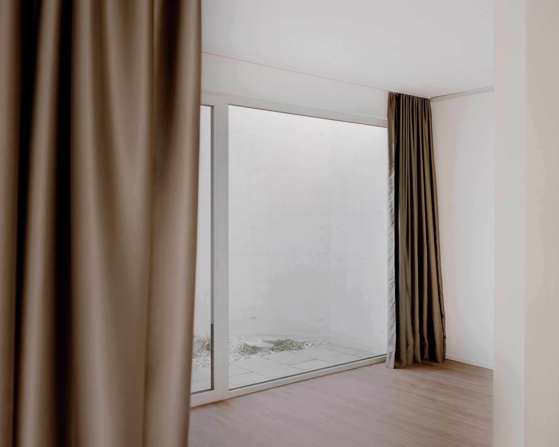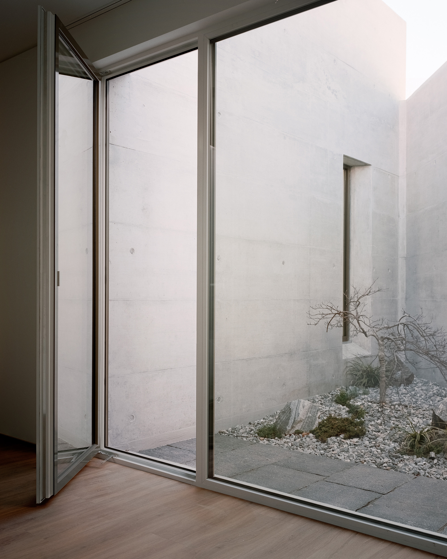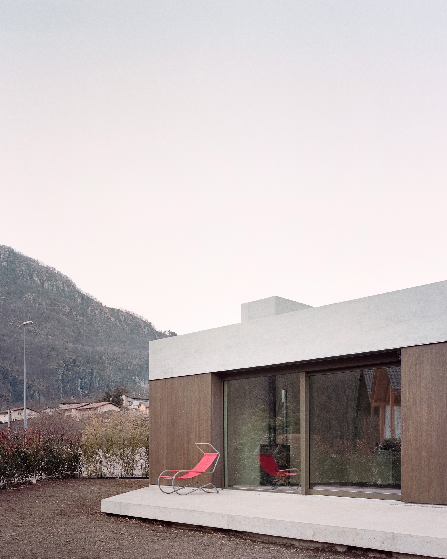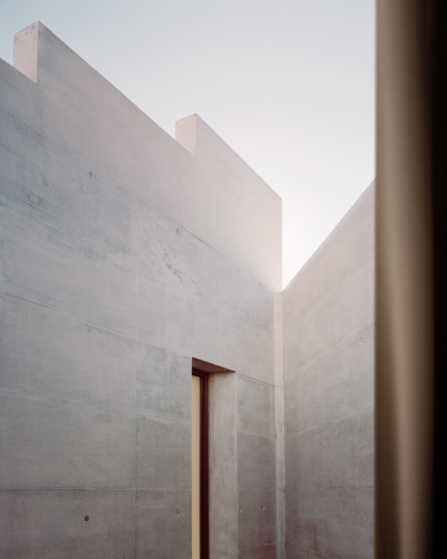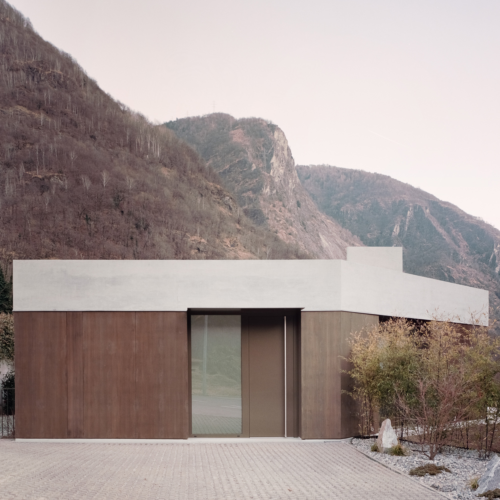A wood-clad volume designed with a concrete “crown” and an interior courtyard.
Located in Avegno, Italy, the BMA house has a minimalist, contemporary design that gives a nod to the surrounding landscape. Atelier Rampazzi created the one-story volume with a simple pentagonal shape that follows the site’s layout. The house also has an interior courtyard. The understated design incorporates two complementing materials; warm brown wooden panels cover the exterior walls while a concrete “crown” tops the structure. To give balance to the horizontal flow of the volume, full-height windows and glass doors punctuate the facade. On the roof, a concrete element juts upward and marks the location of the interior patio.
At the heart of the house, the main living spaces communicate with each other visually, from the lounge area with the fireplace to the bedroom. The interior layout also creates a sense of rhythmic movement from the entrance to the living area and from the living area to the courtyard. At the same time, the living spaces open to views of the surrounding landscape, the mountainous area of the Maggia Valley. The residents can access the courtyard with a small garden or relax on a more spacious terrace. The studio used a minimal palette for the project but the materials have a special connection to the setting. While the timber panels reference the woodland, the concrete top references the rocks of the valley and the cliffs of the mountains. The interiors are minimalist, with white walls and ceilings, rectangular elements, simple furniture, and wooden flooring throughout. Photographs © Simone Bossi.


