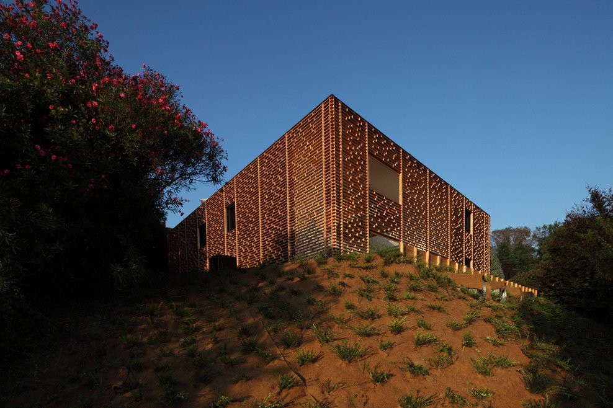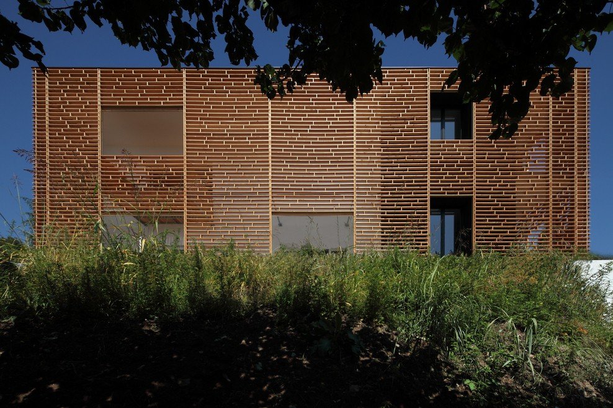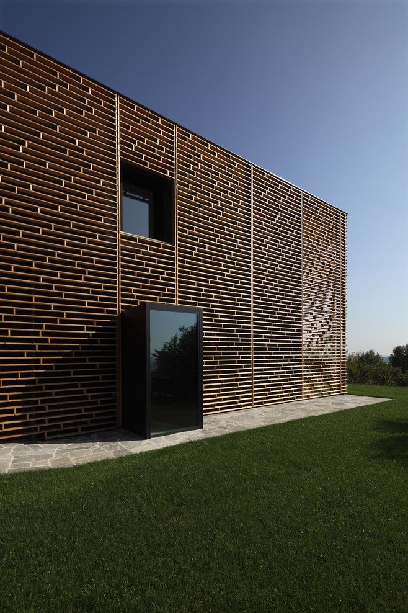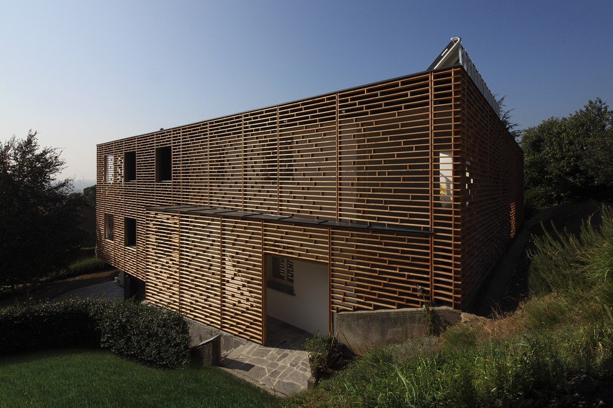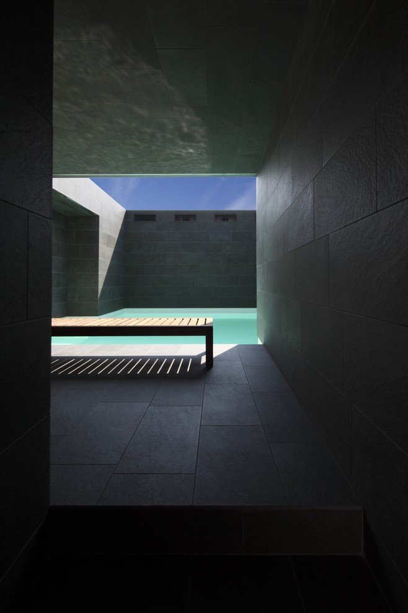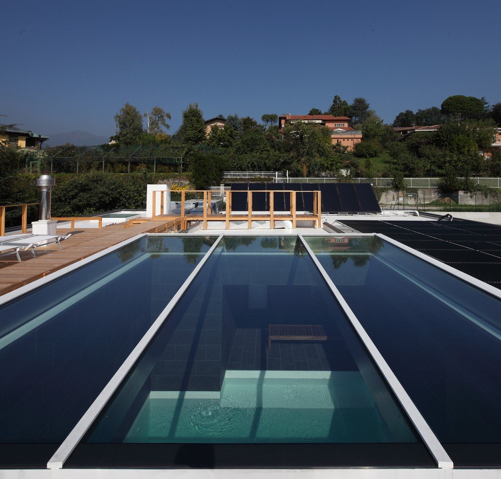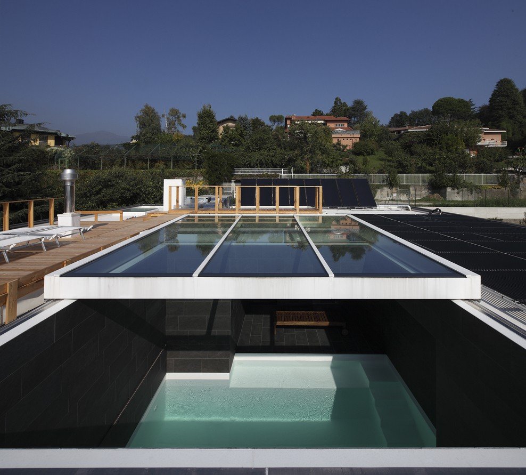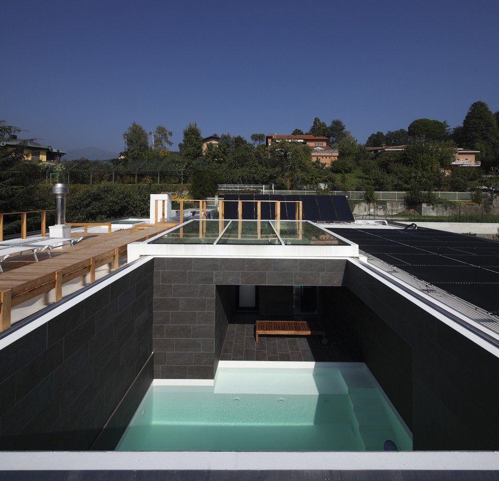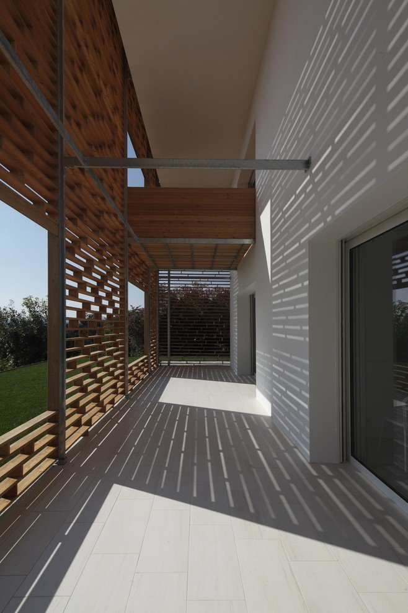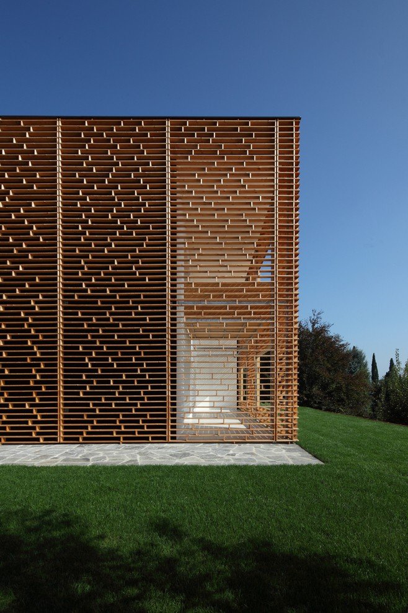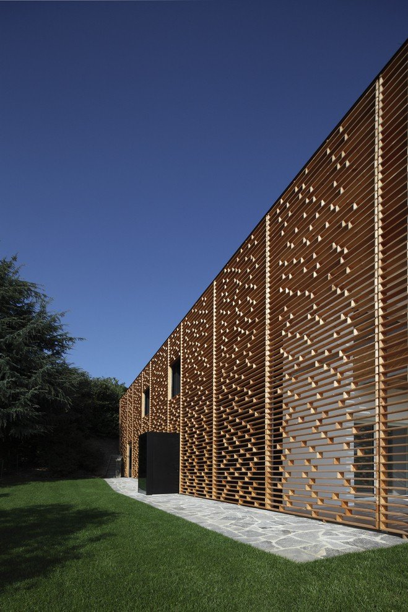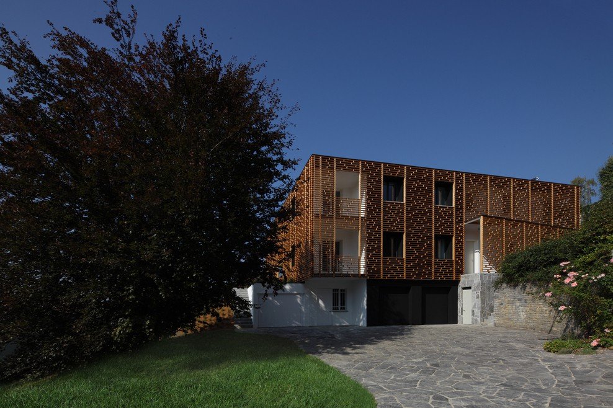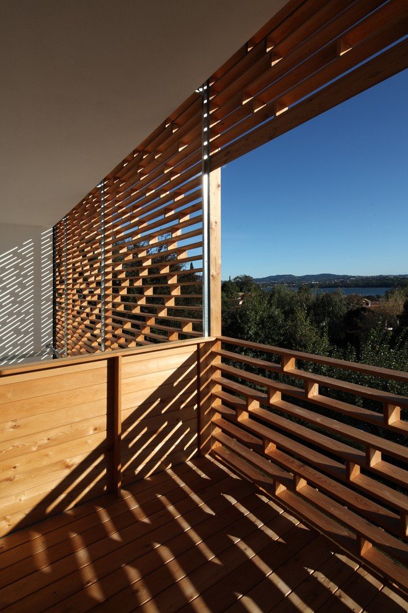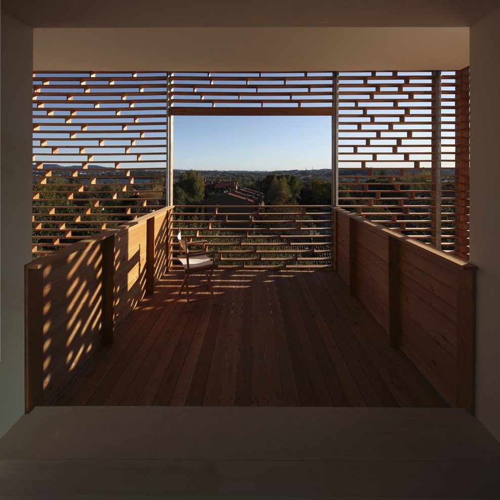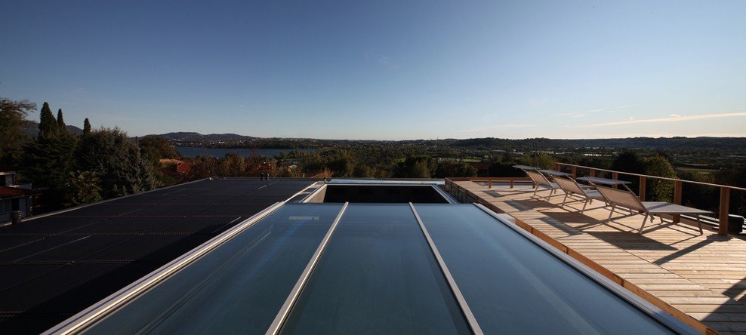This is a renovation of a house originally built the 70’s, located on the slopes of the hills surrounding the city of Como, northern Italy. For the architects of the Italian Stdio di Architettura Marco Castelletti it was an opportunity to rethink the construction, not only to give a new architectural form but also to adopt new energy technologies in order to promote low power consumption.
The original layout of the house generated two apartments that had a gable roof with a complex and confusing structure. The purpose of the redesign was also aiming to find a solution for the two units to exist and function independently while keeping alive the original design elements and the choice of typical local materials. The newly designed structure features intriguing outer perimeter walls to support the roof which creates a transitional space between the inner rooms of the house and garden. On the terrace were added solar photovoltaic systems, a jaw dropping mobile glass roof for the pool and a wooden deck where the lucky residents can enjoy the panoramic view of the Como Lake. Images © Filippo Simonetti Brunate



